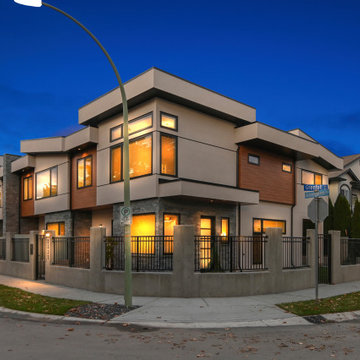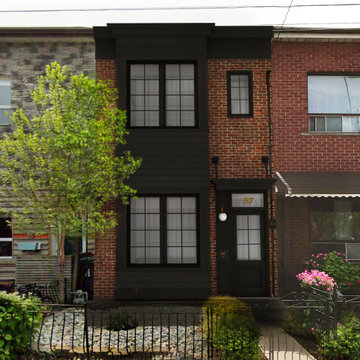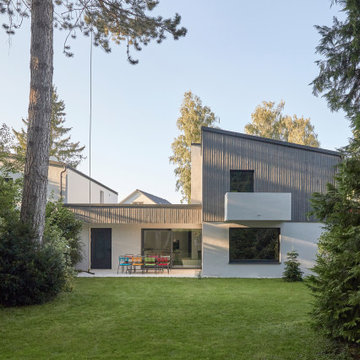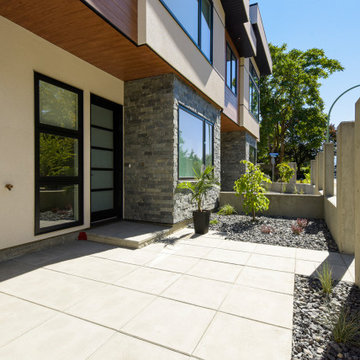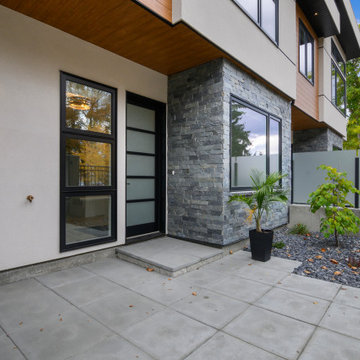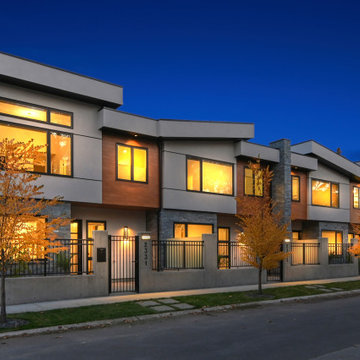モダンスタイルの家の外観 (タウンハウス、下見板張り) の写真
絞り込み:
資材コスト
並び替え:今日の人気順
写真 1〜20 枚目(全 28 枚)
1/4

for more visit: https://yantramstudio.com/3d-architectural-exterior-rendering-cgi-animation/
Welcome to our 3D visualization studio, where we've crafted an exquisite exterior glass house design that harmonizes seamlessly with its surroundings. The design is a symphony of modern architecture and natural beauty, creating a serene oasis for relaxation and recreation.
The Architectural Rendering Services of the glass house is a masterpiece of contemporary design, featuring sleek lines and expansive windows that allow natural light to flood the interior. The glass walls provide breathtaking views of the surrounding landscape, blurring the boundaries between indoor and outdoor living spaces.
Nestled within the lush greenery surrounding the house is a meticulously landscaped ground, designed to enhance the sense of tranquility and connection with nature. A variety of plants, trees, and flowers create a peaceful ambiance, while pathways invite residents and guests to explore the grounds at their leisure.
The lighting design is equally impressive, with strategically placed fixtures illuminating key features of the house and landscape. Soft, ambient lighting enhances the mood and atmosphere, creating a welcoming environment day or night.
A comfortable seating area beckons residents to unwind and enjoy the beauty of their surroundings. Plush outdoor furniture invites relaxation, while cozy throws and cushions add warmth and comfort. The seating area is the perfect spot to entertain guests or simply enjoy a quiet moment alone with a good book.
For those who enjoy staying active, a dedicated cycling area provides the perfect opportunity to get some exercise while taking in the scenic views. The cycling area features smooth, well-maintained paths that wind through the grounds, offering a picturesque backdrop for a leisurely ride.
In summary, our 3d Exterior Rendering Services glass house design offers the perfect blend of modern luxury and natural beauty. From the comfortable seating area to the cycling area and beyond, every detail has been carefully considered to create a truly exceptional living experience.

A newly built townhouse remodel in Seattle that features cozy and natural contemporary feels with modern accented features.
シアトルにある巨大なモダンスタイルのおしゃれな家の外観 (ビニールサイディング、タウンハウス、混合材屋根、下見板張り) の写真
シアトルにある巨大なモダンスタイルのおしゃれな家の外観 (ビニールサイディング、タウンハウス、混合材屋根、下見板張り) の写真

The master suite has a top floor balcony where we added a green glass guardrail to match the green panels on the facade.
ボストンにあるお手頃価格の小さなモダンスタイルのおしゃれな家の外観 (タウンハウス、混合材屋根、下見板張り) の写真
ボストンにあるお手頃価格の小さなモダンスタイルのおしゃれな家の外観 (タウンハウス、混合材屋根、下見板張り) の写真

The Institute for Advanced Study is building a new community of 16 faculty residences on a site that looks out on the Princeton Battlefield Park. The new residences continue the Institute’s historic commitment to modern architecture.
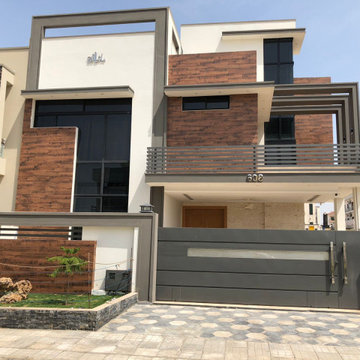
Finished, executed, and occupied form of the project.
他の地域にあるラグジュアリーな中くらいなモダンスタイルのおしゃれな家の外観 (レンガサイディング、マルチカラーの外壁、タウンハウス、下見板張り) の写真
他の地域にあるラグジュアリーな中くらいなモダンスタイルのおしゃれな家の外観 (レンガサイディング、マルチカラーの外壁、タウンハウス、下見板張り) の写真
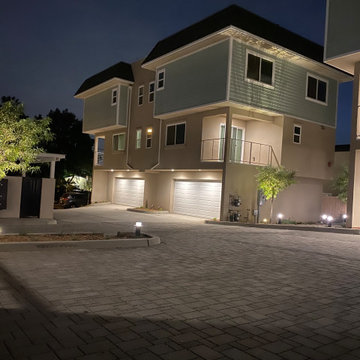
8 Brand new 3 story townhomes with private patios, permeable pavers, low maintenance landscaping, solar panels, and a common area.
サンディエゴにある高級な巨大なモダンスタイルのおしゃれな家の外観 (漆喰サイディング、マルチカラーの外壁、タウンハウス、下見板張り) の写真
サンディエゴにある高級な巨大なモダンスタイルのおしゃれな家の外観 (漆喰サイディング、マルチカラーの外壁、タウンハウス、下見板張り) の写真
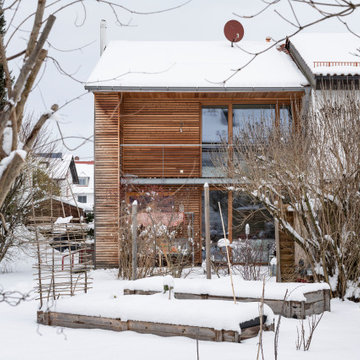
Projektrückblick: Dieses Reihenendhaus war in die Jahre gekommen. Unsere Architekten lieferten ein Konzept für eine Sanierung mit Umbau.
ミュンヘンにあるお手頃価格の中くらいなモダンスタイルのおしゃれな家の外観 (タウンハウス、下見板張り) の写真
ミュンヘンにあるお手頃価格の中くらいなモダンスタイルのおしゃれな家の外観 (タウンハウス、下見板張り) の写真
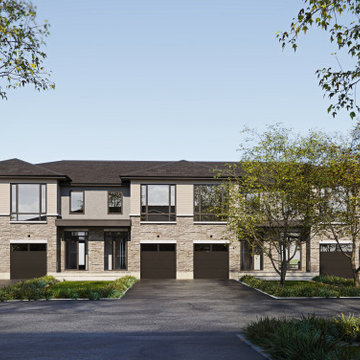
Exterior 3D Rendering for Maple Leaf Custom Homes Architecture company in Canada.
オタワにある高級なモダンスタイルのおしゃれな家の外観 (レンガサイディング、マルチカラーの外壁、タウンハウス、下見板張り) の写真
オタワにある高級なモダンスタイルのおしゃれな家の外観 (レンガサイディング、マルチカラーの外壁、タウンハウス、下見板張り) の写真
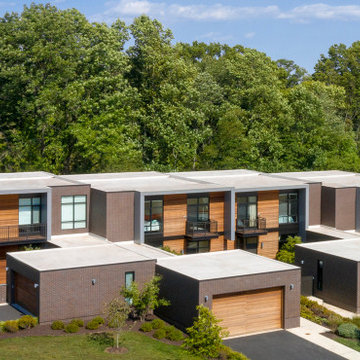
During Phase I, 8 faculty townhouses of approximately 3,000sf each were built at a total cost of $6.7 million. Each building is comprised of a full basement, patio, two above-ground living floors, and a ground-level two-car garage. Phase II which is in progress includes 8 new townhouses to be constructed as a group of 6 and a duplex of 2.
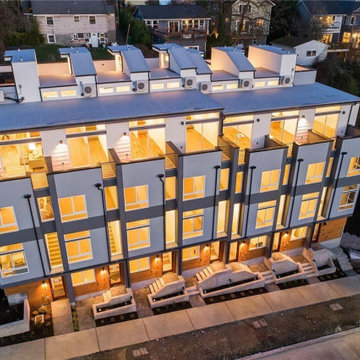
This sleek townhouse impressively sits on a spacious lot area. Its sophisticated white and wood accents with high ceilings have created a timeless style as Washington Waters view. Capturing this view through the extensive use of glass.
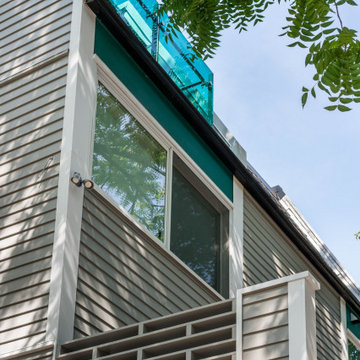
A detail of the new screen cut into the side wall of the front deck and the new green glass guardrail at the master suite balcony above.
ボストンにあるお手頃価格の小さなモダンスタイルのおしゃれな家の外観 (タウンハウス、混合材屋根、下見板張り) の写真
ボストンにあるお手頃価格の小さなモダンスタイルのおしゃれな家の外観 (タウンハウス、混合材屋根、下見板張り) の写真
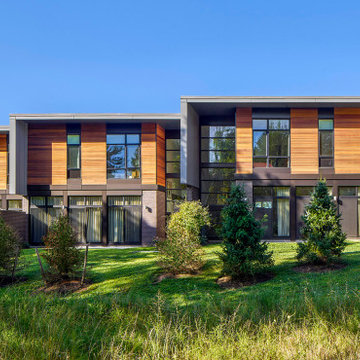
The large areas of glass on the back elevation of the homes invites the views of the trees into the living areas.
他の地域にあるラグジュアリーな中くらいなモダンスタイルのおしゃれな家の外観 (タウンハウス、混合材屋根、下見板張り) の写真
他の地域にあるラグジュアリーな中くらいなモダンスタイルのおしゃれな家の外観 (タウンハウス、混合材屋根、下見板張り) の写真
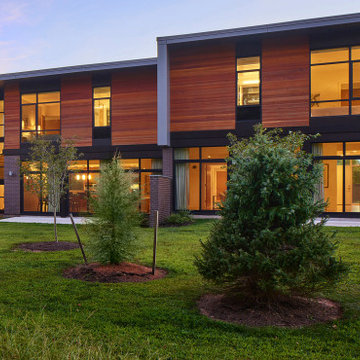
The homes are heated and air-conditioned with each floor as a zone, controlled by a state-of-the-art thermostat. The sustainability features include LEED components such as rainwater management, indoor water use reduction, optimized energy performance, low-emitting materials, thermal comfort, and acoustic performance.
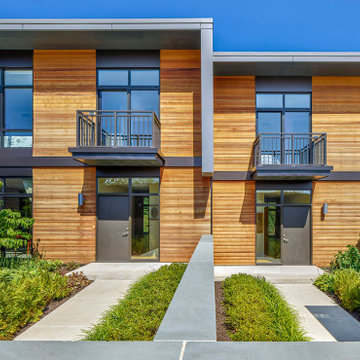
The exterior material pallet of brick, zinc, and cedar is designed to blend with the natural surroundings. Each home has its own private forecourt leading up to its entry and a terrace at the back.
モダンスタイルの家の外観 (タウンハウス、下見板張り) の写真
1
