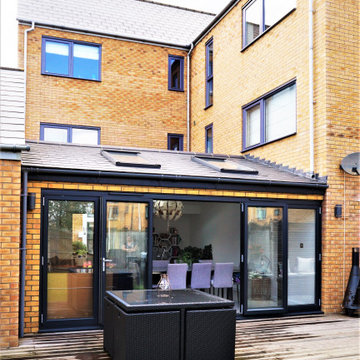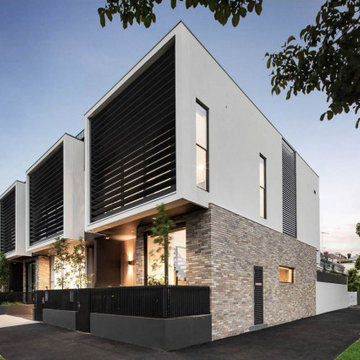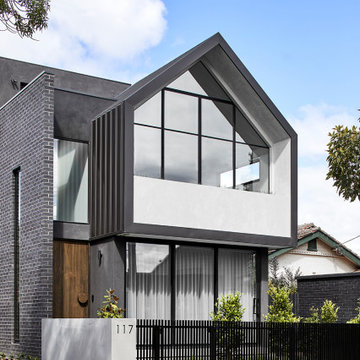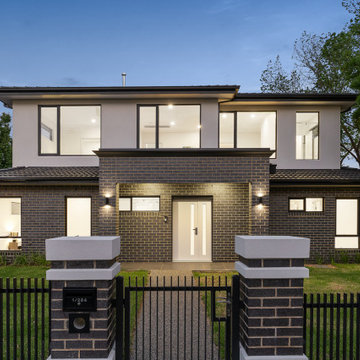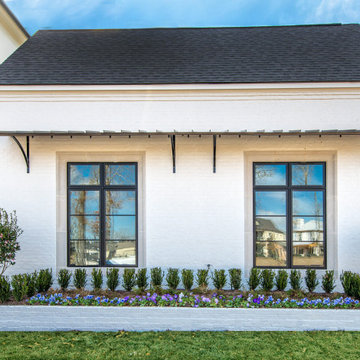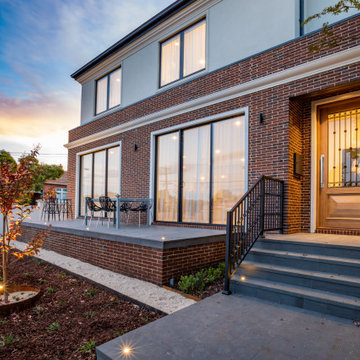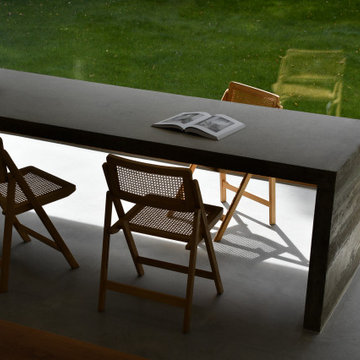モダンスタイルの家の外観 (タウンハウス) の写真
絞り込み:
資材コスト
並び替え:今日の人気順
写真 1〜20 枚目(全 67 枚)
1/5

Home extensions and loft conversion in Barnet, EN5 London. Dormer in black tile with black windows and black fascia and gutters
ロンドンにあるお手頃価格のモダンスタイルのおしゃれな家の外観 (混合材サイディング、タウンハウス) の写真
ロンドンにあるお手頃価格のモダンスタイルのおしゃれな家の外観 (混合材サイディング、タウンハウス) の写真
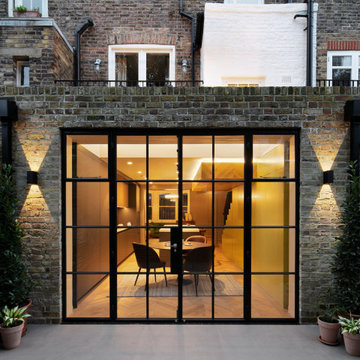
The renovation and rear extension to a lower ground floor of a 4 storey Victorian Terraced house in Hampstead Conservation Area.
ハートフォードシャーにある高級な小さなモダンスタイルのおしゃれな家の外観 (レンガサイディング、タウンハウス) の写真
ハートフォードシャーにある高級な小さなモダンスタイルのおしゃれな家の外観 (レンガサイディング、タウンハウス) の写真
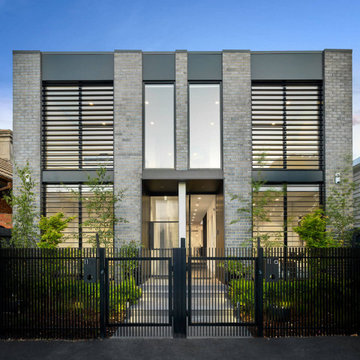
Black brick, modern privacy screens, black baton fence, ribbed glass door and landscaped front yard pave the way to this modern townhouse located in Richmond, Melbourne.
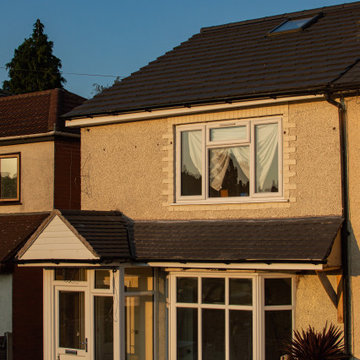
This property was picked up in auction and it was in a terrible state, after a loft and kitchen extension, this allows for the smart reconfiguration allowing for this property value to quadruple
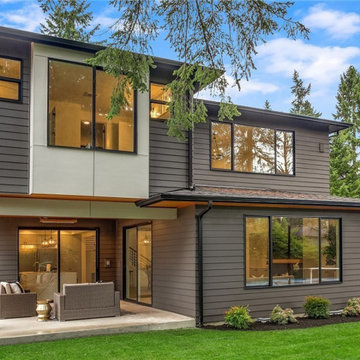
The use of grey and white creates a subtle beauty that's not overwhelmingly traditional. It gives your home a clean and fresh appearance both inside and out! However, if you use too many shaded grays, certain sections will appear dominating and predictable. As a result, we chose to design and include cedar siding to complement the color palette with a strong and brilliant Burnished Amber tint. The front entry accentuated the wood siding, which is surrounded by a uniformly beautiful gray and white palette. The window appeared to be moving onto this light side of the home as well. The overall exterior concept is a modern gray and white home with a burnished amber tone.

Renovation of an existing mews house, transforming it from a poorly planned out and finished property to a highly desirable residence that creates wellbeing for its occupants.
Wellstudio demolished the existing bedrooms on the first floor of the property to create a spacious new open plan kitchen living dining area which enables residents to relax together and connect.
Wellstudio inserted two new windows between the garage and the corridor on the ground floor and increased the glazed area of the garage door, opening up the space to bring in more natural light and thus allowing the garage to be used for a multitude of functions.
Wellstudio replanned the rest of the house to optimise the space, adding two new compact bathrooms and a utility room into the layout.
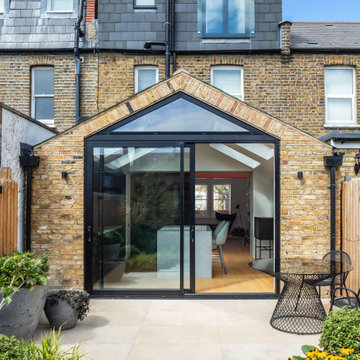
The property has been extended on the ground floor and at roof level.
The ground floor is extended toward the rear garden with a simple volume with vaulted ceilings and large sliding doors leading to the patio and the garden and gym beyond.
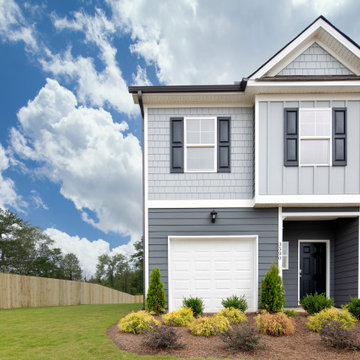
End unit of new modern townhomes with privacy fences in every yard.
アトランタにあるお手頃価格の中くらいなモダンスタイルのおしゃれな家の外観 (タウンハウス、ウッドシングル張り) の写真
アトランタにあるお手頃価格の中くらいなモダンスタイルのおしゃれな家の外観 (タウンハウス、ウッドシングル張り) の写真
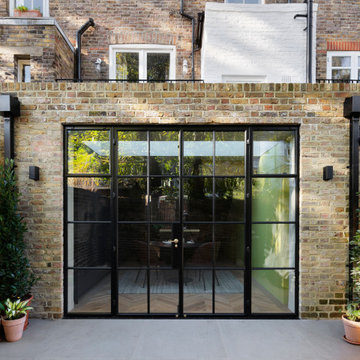
The renovation and rear extension to a lower ground floor of a 4 storey Victorian Terraced house in Hampstead Conservation Area.
ロンドンにある高級な小さなモダンスタイルのおしゃれな家の外観 (レンガサイディング、タウンハウス) の写真
ロンドンにある高級な小さなモダンスタイルのおしゃれな家の外観 (レンガサイディング、タウンハウス) の写真
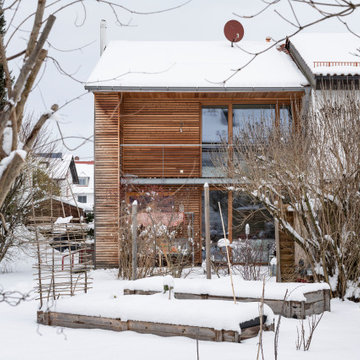
Projektrückblick: Dieses Reihenendhaus war in die Jahre gekommen. Unsere Architekten lieferten ein Konzept für eine Sanierung mit Umbau.
ミュンヘンにあるお手頃価格の中くらいなモダンスタイルのおしゃれな家の外観 (タウンハウス、下見板張り) の写真
ミュンヘンにあるお手頃価格の中くらいなモダンスタイルのおしゃれな家の外観 (タウンハウス、下見板張り) の写真
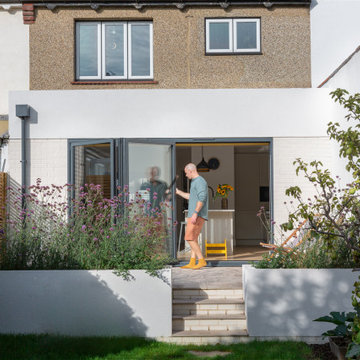
View of the rear extension showing the bi-folding doors opening up to create a flowing space between the inside and outside.
The raised beds and steps help frame the garden space and the sunny terrace all summer long.
モダンスタイルの家の外観 (タウンハウス) の写真
1

