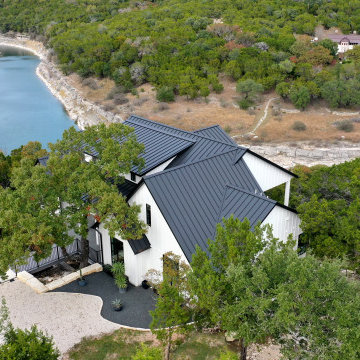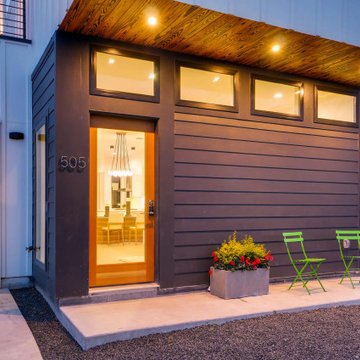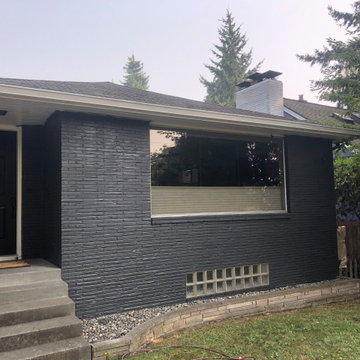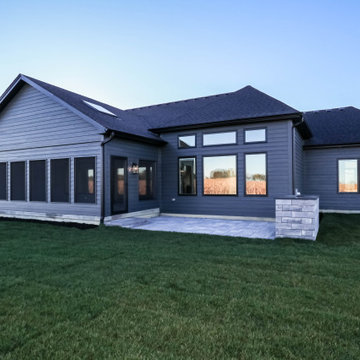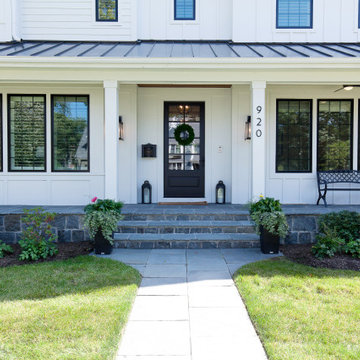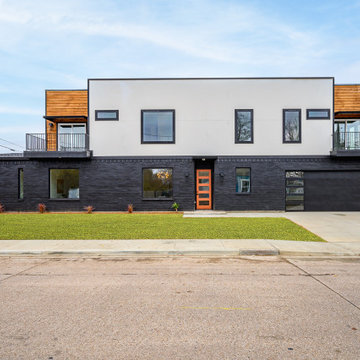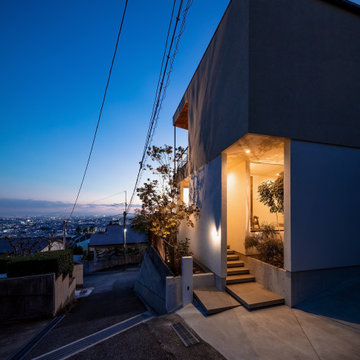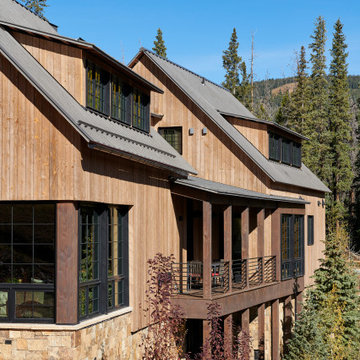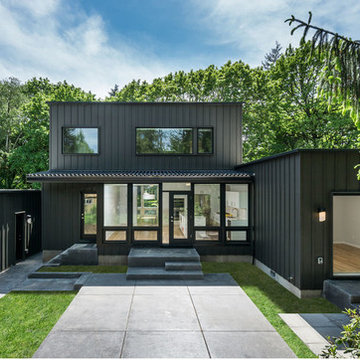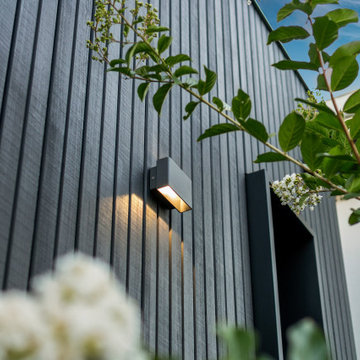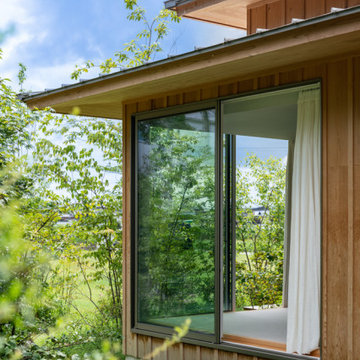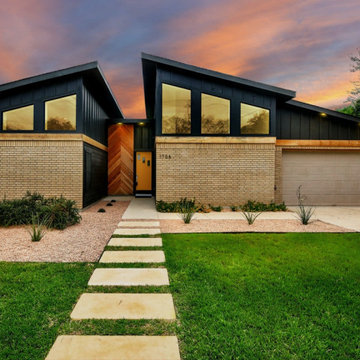モダンスタイルの一戸建ての家 (縦張り) の写真
絞り込み:
資材コスト
並び替え:今日の人気順
写真 161〜180 枚目(全 1,099 枚)
1/4
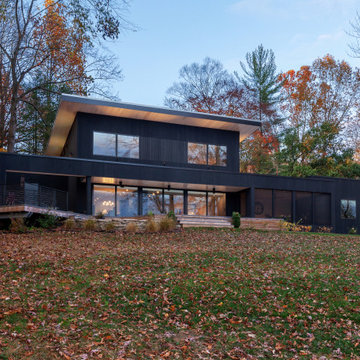
Lakeside view of major renovation project at Lake Lemon in Unionville, IN - HAUS | Architecture For Modern Lifestyles - Christopher Short - Derek Mills - WERK | Building Modern
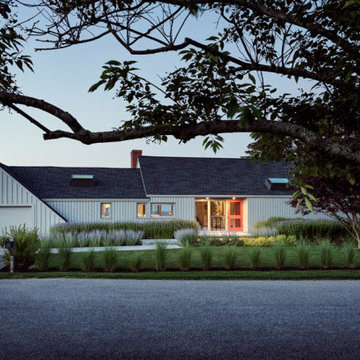
Vertical wood siding and the patio set off the backyard of this renovated coastal Maine home.
ポートランド(メイン)にあるモダンスタイルのおしゃれな家の外観 (縦張り) の写真
ポートランド(メイン)にあるモダンスタイルのおしゃれな家の外観 (縦張り) の写真
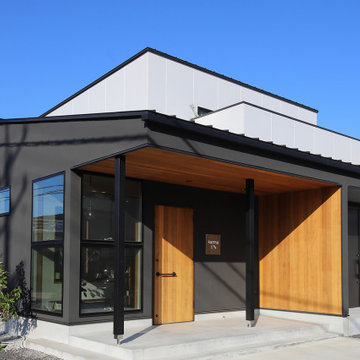
街並みに開くようにデザインされた外観。黒と白のコントラストが美しく、道行く人の目を惹きつける。壁を一枚隔てることで、家族のプライベート空間を確保しながら、店舗と住居をゆるやかにつなげるデザインに
他の地域にあるモダンスタイルのおしゃれな家の外観 (漆喰サイディング、縦張り) の写真
他の地域にあるモダンスタイルのおしゃれな家の外観 (漆喰サイディング、縦張り) の写真
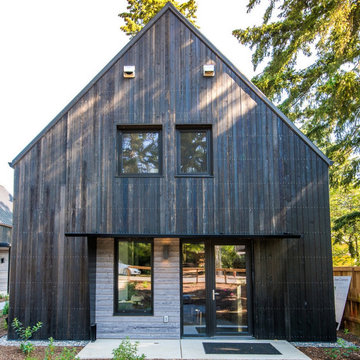
Going Street Commons is a community of zero energy-ready homes in Portland's Cully neighborhood. Designed and built by Green Hammer, "the barn-style homes feature energy-efficient appliances, abundant natural lighting, and building systems and finishes to help ensure healthy indoor air quality—all while being part of a community-minded neighborhood." The exterior of these homes features Pioneer Millworks Standard Larch siding in Battleship Grey and a custom Black finish.
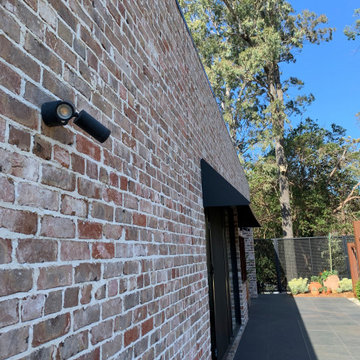
Reclaimed Aged Red Brickwork by San Selmo Bricks. Colorbond - Monument Matt - Cladding - Modern Home
ブリスベンにあるラグジュアリーなモダンスタイルのおしゃれな家の外観 (レンガサイディング、マルチカラーの外壁、縦張り) の写真
ブリスベンにあるラグジュアリーなモダンスタイルのおしゃれな家の外観 (レンガサイディング、マルチカラーの外壁、縦張り) の写真
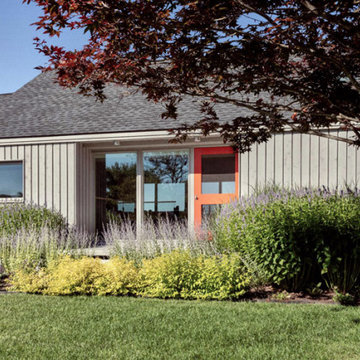
Vertical wood siding and the orange front door set off the exterior of this renovated coastal Maine home.
ポートランド(メイン)にあるモダンスタイルのおしゃれな家の外観 (縦張り) の写真
ポートランド(メイン)にあるモダンスタイルのおしゃれな家の外観 (縦張り) の写真

An extension and renovation to a timber bungalow built in the early 1900s in Shenton Park, Western Australia.
Budget $300,000 to $500,000.
The original house is characteristic of the suburb in which it is located, developed during the period 1900 to 1939. A Precinct Policy guides development, to preserve and enhance the established neighbourhood character of Shenton Park.
With south facing rear, one of the key aspects of the design was to separate the new living / kitchen space from the original house with a courtyard - to allow northern light to the main living spaces. The courtyard also provides cross ventilation and a great connection with the garden. This is a huge change from the original south facing kitchen and meals, which was not only very small, but quite dark and gloomy.
Another key design element was to increase the connection with the garden. Despite the beautiful backyard and leafy suburb, the original house was completely cut off from the garden. Now you can see the backyard the moment you step in the front door, and the courtyard breaks the journey as you move through the central corridor of the home to the new kitchen and living area. The entire interior of the home is light and bright.
The rear elevation is contemporary, and provides a definite contrast to the original house, but doesn't feel out of place. There is a connection in the architecture between the old and new - for example, in the scale, in the materials, in the pitch of the roof.
モダンスタイルの一戸建ての家 (縦張り) の写真
9
