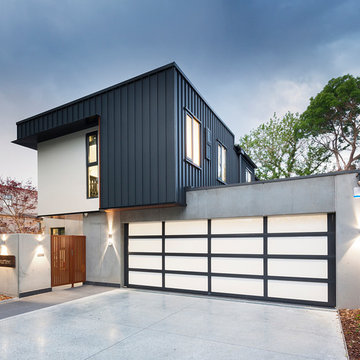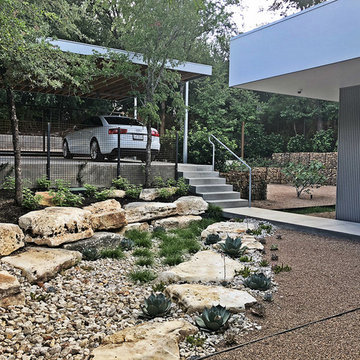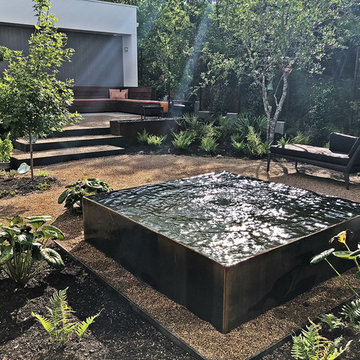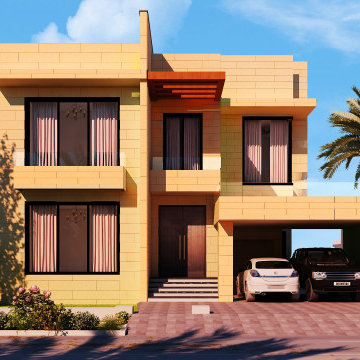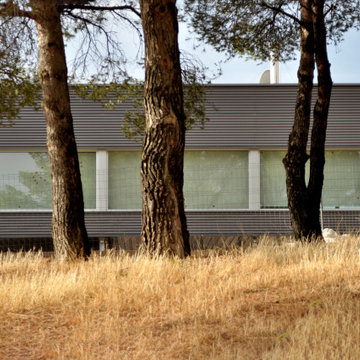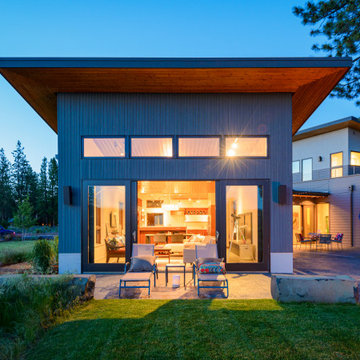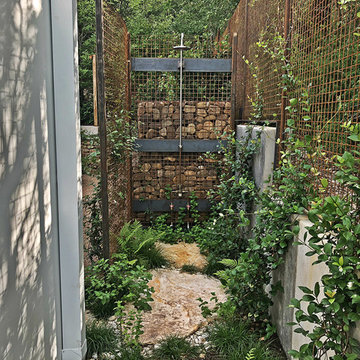モダンスタイルの家の外観 (混合材屋根、メタルサイディング) の写真
絞り込み:
資材コスト
並び替え:今日の人気順
写真 1〜20 枚目(全 88 枚)
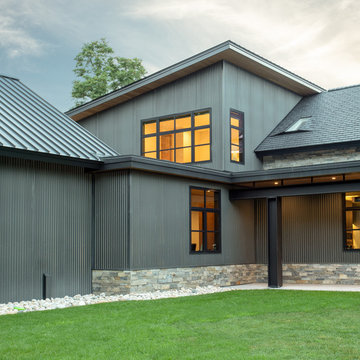
As written in Northern Home & Cottage by Elizabeth Edwards
Sara and Paul Matthews call their head-turning home, located in a sweet neighborhood just up the hill from downtown Petoskey, “a very human story.” Indeed it is. Sara and her husband, Paul, have a special-needs son as well as an energetic middle-school daughter. This home has an answer for everyone. Located down the street from the school, it is ideally situated for their daughter and a self-contained apartment off the great room accommodates all their son’s needs while giving his caretakers privacy—and the family theirs. The Matthews began the building process by taking their thoughts and
needs to Stephanie Baldwin and her team at Edgewater Design Group. Beyond the above considerations, they wanted their new home to be low maintenance and to stand out architecturally, “But not so much that anyone would complain that it didn’t work in our neighborhood,” says Sara. “We
were thrilled that Edgewater listened to us and were able to give us a unique-looking house that is meeting all our needs.” Lombardy LLC built this handsome home with Paul working alongside the construction crew throughout the project. The low maintenance exterior is a cutting-edge blend of stacked stone, black corrugated steel, black framed windows and Douglas fir soffits—elements that add up to an organic contemporary look. The use of black steel, including interior beams and the staircase system, lend an industrial vibe that is courtesy of the Matthews’ friend Dan Mello of Trimet Industries in Traverse City. The couple first met Dan, a metal fabricator, a number of years ago, right around the time they found out that their then two-year-old son would never be able to walk. After the couple explained to Dan that they couldn’t find a solution for a child who wasn’t big enough for a wheelchair, he designed a comfortable, rolling chair that was just perfect. They still use it. The couple’s gratitude for the chair resulted in a trusting relationship with Dan, so it was natural for them to welcome his talents into their home-building process. A maple floor finished to bring out all of its color-tones envelops the room in warmth. Alder doors and trim and a Doug fir ceiling reflect that warmth. Clearstory windows and floor-to-ceiling window banks fill the space with light—and with views of the spacious grounds that will
become a canvas for Paul, a retired landscaper. The couple’s vibrant art pieces play off against modernist furniture and lighting that is due to an inspired collaboration between Sara and interior designer Kelly Paulsen. “She was absolutely instrumental to the project,” Sara says. “I went through
two designers before I finally found Kelly.” The open clean-lined kitchen, butler’s pantry outfitted with a beverage center and Miele coffee machine (that allows guests to wait on themselves when Sara is cooking), and an outdoor room that centers around a wood-burning fireplace, all make for easy,
fabulous entertaining. A den just off the great room houses the big-screen television and Sara’s loom—
making for relaxing evenings of weaving, game watching and togetherness. Tourgoers will leave understanding that this house is everything great design should be. Form following function—and solving very human issues with soul-soothing style.
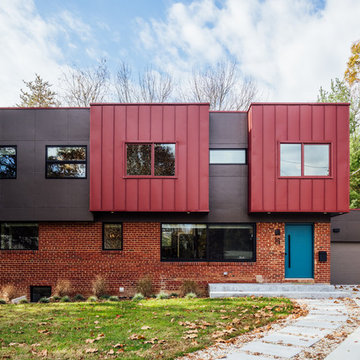
Tod Connell
todconnellphotography.com
cell 703.472.9472
ワシントンD.C.にある中くらいなモダンスタイルのおしゃれな家の外観 (メタルサイディング、混合材屋根) の写真
ワシントンD.C.にある中くらいなモダンスタイルのおしゃれな家の外観 (メタルサイディング、混合材屋根) の写真

with SPACE VISION
外壁は阪神淡路大震災の直後に新築した当時に主流だった乾式サイディング張りで、表面焼付塗装の経年劣化に対して巷でありがちな事象だが、周辺環境に優しくない派手な色使いの上塗り塗装が行われていた。
土地を買い増し外構を拡張することが出来たため、
玄関周りに10m2未満の増築を行なうリノベーションを機に、断熱性能を補強して自然に恵まれたロケーションとの調和を目指し、落ち着いた色調で外壁全面をカバーリングすることとし、周辺のサイディング張りの住宅とローコストで差別化を図るべく、ガルバリウム鋼板波板の横張りとして、木製玄関建具や木製テラス窓と美しく調和が図れる外観に変貌させて、良好な住環境のイメージアップに繋げている。
木製玄関建具はピーラーの枠に断熱材を充填したピーラー縦張りの引き戸であるが、亜麻仁油使用浸透性塗料2回塗り+撥水クリア1回塗りにするとともに木製建具枠下部は銅板巾木を張り、木製建具にはステンレスのキックプレートを張って腐食対策を行っている。
また玄関内が明るくなり、内部からも外の様子がわかるように、防犯合せガラスを使用した採光用のはめ殺し袖窓を設けている。
玄関ポーチ屋根の軒先の雨排水は、砂利敷の外構にステンレスエッジの排水砂利桝を設け、シャープにエッジの利いたステンレス製の鎖樋によって演出性を兼ね備えたあちこちにどこにでもある住まいづくりとはちょっと違った「ドコニモナイ空間タイケン」の仕掛けとしている。
玄関ポーチ柱下部の柱脚金物はステンレスフラットバーを加工したシャープにエッジの利いたデザインで特注しており、あちこちにどこにでもある住まいづくりとはちょっと違った「ドコニモナイ空間タイケン」をさり気なくアピールしている。
玄関ポーチ床の段鼻と蹴込みは敷き瓦としているが、床面はタイル張りでもモルタル左官仕上げでもなく、豆砂利洗い出し仕上げとして、あちこちにどこにでもある住まいづくりとはちょっと違った「ドコニモナイ空間タイケン」のアプローチであることをさり気なく表現している。
玄関ポーチの前面は砂利敷きに枕木をアットランダムに埋めてリズム感のあるアプローチを形成している。
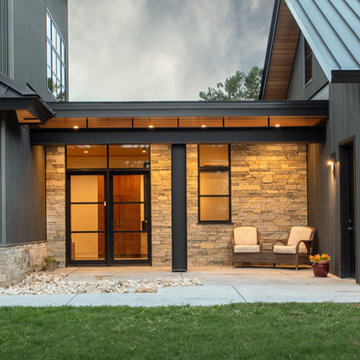
As written in Northern Home & Cottage by Elizabeth Edwards
Sara and Paul Matthews call their head-turning home, located in a sweet neighborhood just up the hill from downtown Petoskey, “a very human story.” Indeed it is. Sara and her husband, Paul, have a special-needs son as well as an energetic middle-school daughter. This home has an answer for everyone. Located down the street from the school, it is ideally situated for their daughter and a self-contained apartment off the great room accommodates all their son’s needs while giving his caretakers privacy—and the family theirs. The Matthews began the building process by taking their thoughts and
needs to Stephanie Baldwin and her team at Edgewater Design Group. Beyond the above considerations, they wanted their new home to be low maintenance and to stand out architecturally, “But not so much that anyone would complain that it didn’t work in our neighborhood,” says Sara. “We
were thrilled that Edgewater listened to us and were able to give us a unique-looking house that is meeting all our needs.” Lombardy LLC built this handsome home with Paul working alongside the construction crew throughout the project. The low maintenance exterior is a cutting-edge blend of stacked stone, black corrugated steel, black framed windows and Douglas fir soffits—elements that add up to an organic contemporary look. The use of black steel, including interior beams and the staircase system, lend an industrial vibe that is courtesy of the Matthews’ friend Dan Mello of Trimet Industries in Traverse City. The couple first met Dan, a metal fabricator, a number of years ago, right around the time they found out that their then two-year-old son would never be able to walk. After the couple explained to Dan that they couldn’t find a solution for a child who wasn’t big enough for a wheelchair, he designed a comfortable, rolling chair that was just perfect. They still use it. The couple’s gratitude for the chair resulted in a trusting relationship with Dan, so it was natural for them to welcome his talents into their home-building process. A maple floor finished to bring out all of its color-tones envelops the room in warmth. Alder doors and trim and a Doug fir ceiling reflect that warmth. Clearstory windows and floor-to-ceiling window banks fill the space with light—and with views of the spacious grounds that will
become a canvas for Paul, a retired landscaper. The couple’s vibrant art pieces play off against modernist furniture and lighting that is due to an inspired collaboration between Sara and interior designer Kelly Paulsen. “She was absolutely instrumental to the project,” Sara says. “I went through
two designers before I finally found Kelly.” The open clean-lined kitchen, butler’s pantry outfitted with a beverage center and Miele coffee machine (that allows guests to wait on themselves when Sara is cooking), and an outdoor room that centers around a wood-burning fireplace, all make for easy,
fabulous entertaining. A den just off the great room houses the big-screen television and Sara’s loom—
making for relaxing evenings of weaving, game watching and togetherness. Tourgoers will leave understanding that this house is everything great design should be. Form following function—and solving very human issues with soul-soothing style.
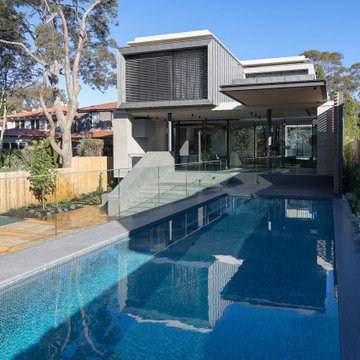
Recently completed luxury development project in Strathfield, Sydney. The interiors offer huge open plan living spaces with an abundant amount of natural light. The homes entire exterior is covered in Italian stone highlighted with zinc cladding and form concrete with wooden panel imprints.
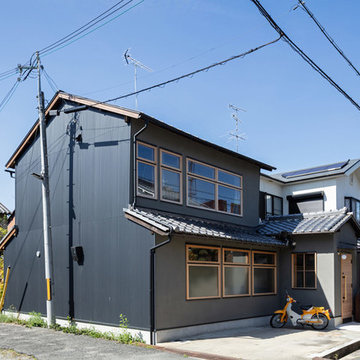
側面は既存のトタン板を剥がしてガルバリウム鋼板貼りに変更。(撮影:笹倉洋平)
他の地域にあるお手頃価格の中くらいなモダンスタイルのおしゃれな家の外観 (メタルサイディング、混合材屋根) の写真
他の地域にあるお手頃価格の中くらいなモダンスタイルのおしゃれな家の外観 (メタルサイディング、混合材屋根) の写真
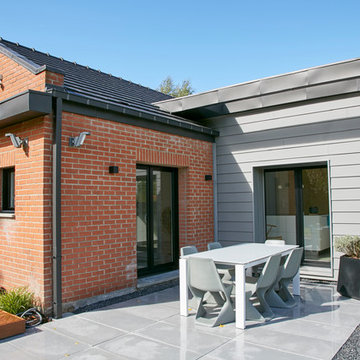
les propriétaires étaient désireux de trouver un bien existant à transformer afin d'avoir une maison fonctionnelle, de plein pied pour commencer leur deuxième partie de vie.
la maison existante de bonne facture, réalisée par un architecte dans les années 80 permettait une refonte complète des espaces et le foncier permettait des agrandissements.
il m'est apparu rapidement évident de garder la pureté des lignes des existants en les modernisant par le biais de casquettes de zinc anthracite. les nouveaux volumes viennent se greffer aux anciens et sont composés de clins en zinc naturel. le volume créé pour relier le garage à la maison vient s'appuyer sur le muret existant afin d'en limiter l'impact.
une terrasse confortable générée par l'extension de la cuisine.
Au sol de grandes dalles de béton lisse 50*100cm de chez Ebema, entourées de graviers gris anthracites. des gabions servent à retenir le sol et permettent de gérer les différences de niveau du terrain.
Photo : Le 5 Studio, Christophe Kicien

with SPACE VISION
外壁は阪神淡路大震災の直後に新築した当時に主流だった乾式サイディング張りで、表面焼付塗装の経年劣化に対して巷でありがちな事象だが、周辺環境に優しくない派手な色使いの上塗り塗装が行われていた。
土地を買い増し外構を拡張することが出来たため、
玄関周りに10m2未満の増築を行なうリノベーションを機に、断熱性能を補強して自然に恵まれたロケーションとの調和を目指し、落ち着いた色調で外壁全面をカバーリングすることとし、周辺のサイディング張りの住宅とローコストで差別化を図るべく、ガルバリウム鋼板波板の横張りとして、木製玄関建具や木製テラス窓と美しく調和が図れる外観に変貌させて、良好な住環境のイメージアップに繋げている。
コンクリート舗装にスリットを設けて砂利敷としたり芝を植え込む手法は今やオーソドックスになっているため、あちこちにどこにでもある住まいづくりとはちょっと違った「ドコニモナイ空間タイケン」をさり気なく演出する上で、コンクリート舗装の中央には前面道路から玄関に向かって植生用緑化ブロックによってストライプ状に芝が張られたリズム感のあるとっておきの楽しい花道を設けており、玄関ポーチの前面は砂利敷きに枕木をアットランダムに埋めてリズム感のあるアプローチを形成している。
ウッドフェンスは木製テラス窓およびハイサイドライト採光窓のあるリビングに面したウッドデッキと芝張りのドッグラン、家庭菜園用スペースのある庭を取り囲んでいる。ウッドフェンスの脚下は多少の積雪時にウッドフェンスが雪に埋もれず、ウッドフェンスの下部から外部の動物が侵入したり、愛犬が勝手に外へ出ていかないように砕石積みを施した蛇籠を設置したものである。
ウッドフェンスは玄関ポーチに近づくに連れ段状に低く下げてあり、カーポート脇の枕木で囲んだ花壇の植栽も庭のハナミズキに向かってクリスマスローズ、アセビ、シマトリネコといった具合に段状に高さを変化させている。
ウッドデッキは耐久性のあるウリン材で作っている。
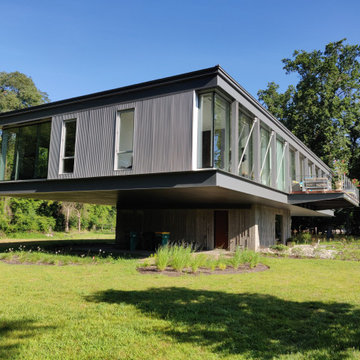
The floating house lies on seven plus acres and is bordered by the river on the southeast and the Delaware Canal on the northwest side of the site. A nine hundred square foot, two story, cast-in-place concrete entrance foyer with winding stair and elevator occupies the center of the plan: it is the only part of the building design that actually touches the ground.
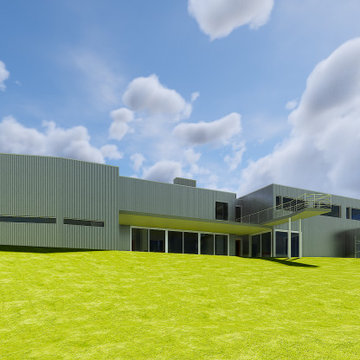
Available to build! Let us know what you think.
オースティンにある高級な中くらいなモダンスタイルのおしゃれな家の外観 (メタルサイディング、混合材屋根) の写真
オースティンにある高級な中くらいなモダンスタイルのおしゃれな家の外観 (メタルサイディング、混合材屋根) の写真
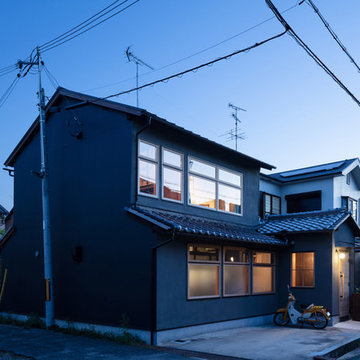
外観夕景。アルミのフェンスやカーポートは撤去し、オープンな外構に変更した。(撮影:笹倉洋平)
他の地域にあるお手頃価格の中くらいなモダンスタイルのおしゃれな家の外観 (メタルサイディング、混合材屋根) の写真
他の地域にあるお手頃価格の中くらいなモダンスタイルのおしゃれな家の外観 (メタルサイディング、混合材屋根) の写真
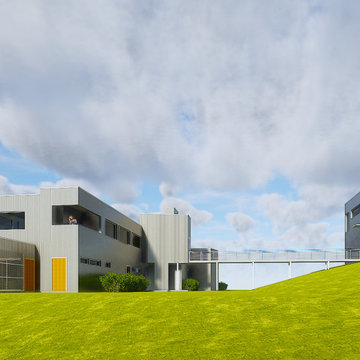
Available to build! Let us know what you think.
オースティンにある高級な中くらいなモダンスタイルのおしゃれな家の外観 (メタルサイディング、混合材屋根) の写真
オースティンにある高級な中くらいなモダンスタイルのおしゃれな家の外観 (メタルサイディング、混合材屋根) の写真

with SPACE VISION
玄関ポーチ床の段鼻と蹴込みは敷き瓦としているが、床面はタイル張りでもモルタル左官仕上げでもなく、豆砂利洗い出し仕上げとして、あちこちにどこにでもある住まいづくりとはちょっと違った「ドコニモナイ空間タイケン」のアプローチであることをさり気なく表現している。
玄関ポーチ柱下部の柱脚はステンレスフラットバーを加工したシャープにエッジの利いたデザインで特注しており、あちこちにどこにでもある住まいづくりとはちょっと違った「ドコニモナイ空間タイケン」をさり気なくアピールしている。
玄関ポーチの周囲は砂利敷きに枕木をアットランダムに埋めてリズム感のあるアプローチを形成している。
モダンスタイルの家の外観 (混合材屋根、メタルサイディング) の写真
1
