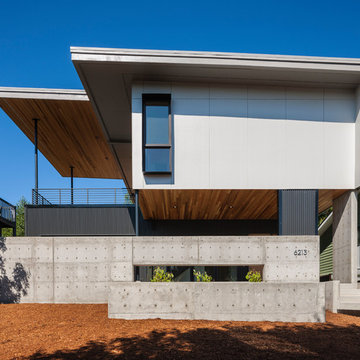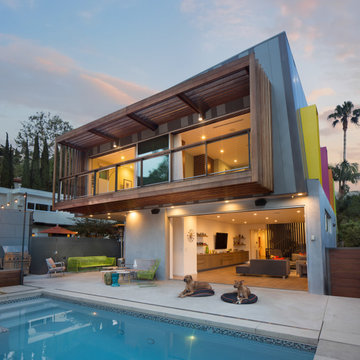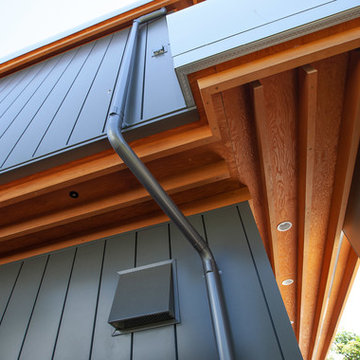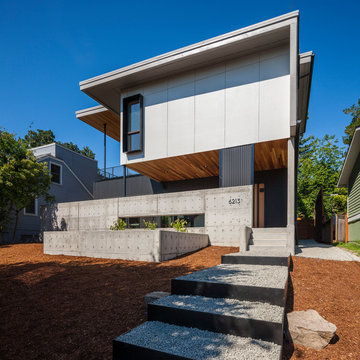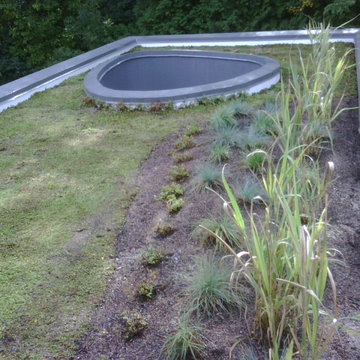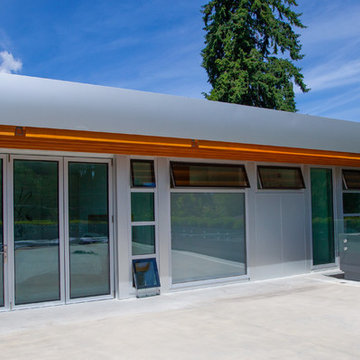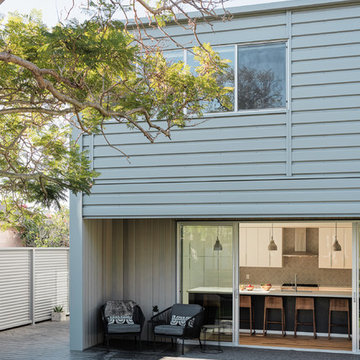モダンスタイルの家の外観 (緑化屋根、メタルサイディング) の写真
絞り込み:
資材コスト
並び替え:今日の人気順
写真 1〜20 枚目(全 41 枚)

The swimming pool sits between the main living wing and the upper level family wing. The master bedroom has a private terrace with forest views. Below is a pool house sheathed with zinc panels with an outdoor shower facing the forest.
Photographer - Peter Aaron
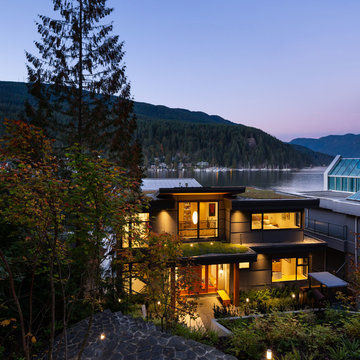
This project has three components, which is all built differently.
The main house is a waterfront property at the bottom of a steep cliff. All machine and materials are delivered by barge. Concrete is pumped from the top of the cliff down to the bottom with a 400ft line into a boom pump which was delivered by barge. Due to the challenging access to the site, most of the structural backfill is actually Styrofoam (EPS) backfill.
The garage is built from the top of the cliff, with a 27ft tall foundation wall. We needed to excavate to solid bedrock in order to adequately anchor the foundation into the hillside. This tall foundation wall are 10″ thick with a double grid of rebar to retain approximately 350 cu yards of fill. Styrofoam backfill was also used. A funicular (tramway) is also being built on this project, which required it’s own building permit.
Image by Ema Peter Photography
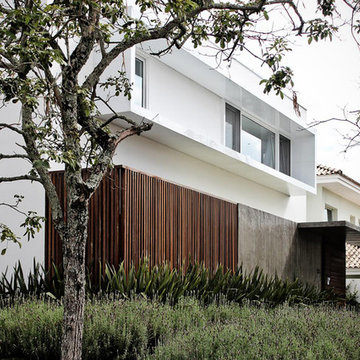
En la fachada principal destaca por encima de la entrada, de hormigón visto y aspecto rústico, la "caja" de aluminio que enmarca las ventanas de las estancias de la planta superior.
Jardín de entrada: Juliana Castro.
Fotografía: Ilê Sartuzi & Lara Girardi.
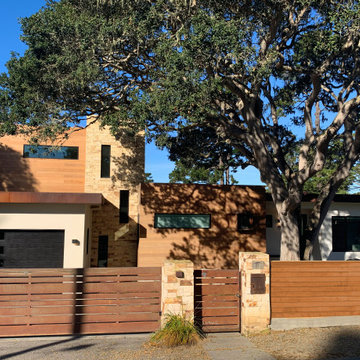
Western Red Cedar - Horizontal Siding
Stucco - White Smooth
Stone Clad - Stacked Carmel Stone
Corten Steel - Window Frames, Fascia, Entry Gate
Aluminum Windows - Black Push-Out Casement
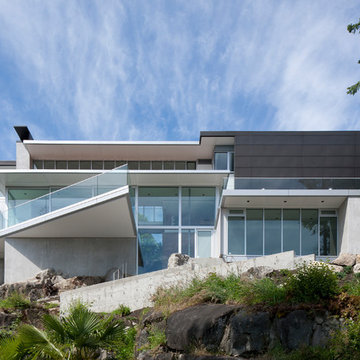
Wade Comer
バンクーバーにあるラグジュアリーなモダンスタイルのおしゃれな家の外観 (メタルサイディング、マルチカラーの外壁、緑化屋根) の写真
バンクーバーにあるラグジュアリーなモダンスタイルのおしゃれな家の外観 (メタルサイディング、マルチカラーの外壁、緑化屋根) の写真
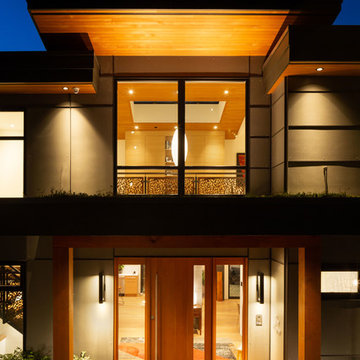
This project has three components, which is all built differently.
The main house is a waterfront property at the bottom of a steep cliff. All machine and materials are delivered by barge. Concrete is pumped from the top of the cliff down to the bottom with a 400ft line into a boom pump which was delivered by barge. Due to the challenging access to the site, most of the structural backfill is actually Styrofoam (EPS) backfill.
The garage is built from the top of the cliff, with a 27ft tall foundation wall. We needed to excavate to solid bedrock in order to adequately anchor the foundation into the hillside. This tall foundation wall are 10″ thick with a double grid of rebar to retain approximately 350 cu yards of fill. Styrofoam backfill was also used. A funicular (tramway) is also being built on this project, which required it’s own building permit.
Image by Ema Peter Photography
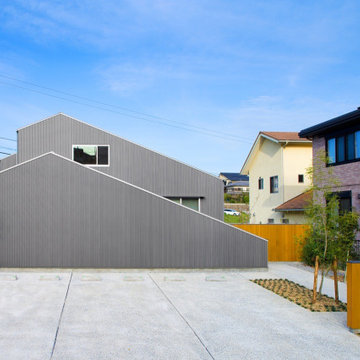
プライバシーを重視 土地の高低差を利用 吹抜け空間 構造材現し
他の地域にあるお手頃価格の中くらいなモダンスタイルのおしゃれな家の外観 (メタルサイディング、緑化屋根、縦張り) の写真
他の地域にあるお手頃価格の中くらいなモダンスタイルのおしゃれな家の外観 (メタルサイディング、緑化屋根、縦張り) の写真
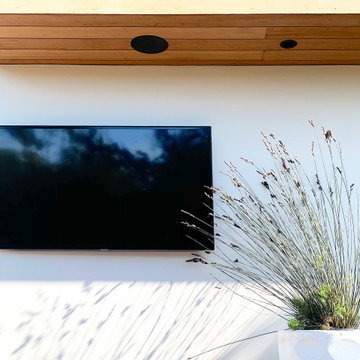
Exterior entertainment wall with TV and speaker system
Contemporary deck planters
Cedar wood soffits
サンフランシスコにある高級な中くらいなモダンスタイルのおしゃれな家の外観 (メタルサイディング、緑化屋根) の写真
サンフランシスコにある高級な中くらいなモダンスタイルのおしゃれな家の外観 (メタルサイディング、緑化屋根) の写真
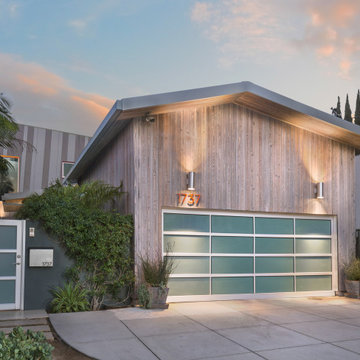
View from street
ロサンゼルスにある高級な中くらいなモダンスタイルのおしゃれな家の外観 (メタルサイディング、マルチカラーの外壁、緑化屋根) の写真
ロサンゼルスにある高級な中くらいなモダンスタイルのおしゃれな家の外観 (メタルサイディング、マルチカラーの外壁、緑化屋根) の写真
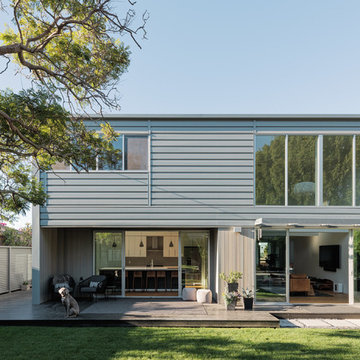
View of the back exterior of the Connect 10. This model features a double height living area. Photo by Joe Fletcher
ロサンゼルスにあるお手頃価格のモダンスタイルのおしゃれな家の外観 (メタルサイディング、緑化屋根) の写真
ロサンゼルスにあるお手頃価格のモダンスタイルのおしゃれな家の外観 (メタルサイディング、緑化屋根) の写真
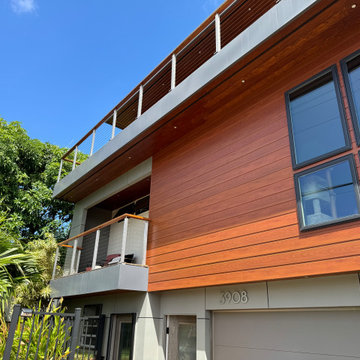
Front Fascia of new home construction project. Aluminum wood appearance siding allows for superior thermal insulation, durability, and sustainability over real hardwood. Due to this wall's direct exposure to sunlight, real wood would have quickly suffered UV damage and required frequent maintenance.
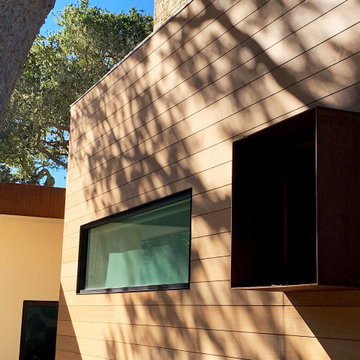
Corten metal boxed projecting window frame allows for privacy at the bathroom and connection to natural metal project elements
Western Red Cedar - Horizontal Siding
Stucco - White Smooth
Corten Steel - Window Frames
Aluminum Windows - Black Push-Out Casement
モダンスタイルの家の外観 (緑化屋根、メタルサイディング) の写真
1
