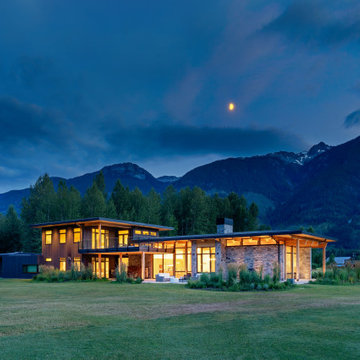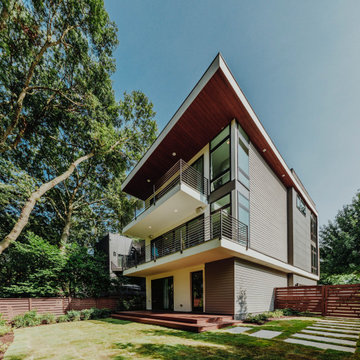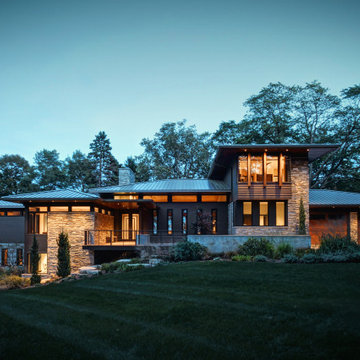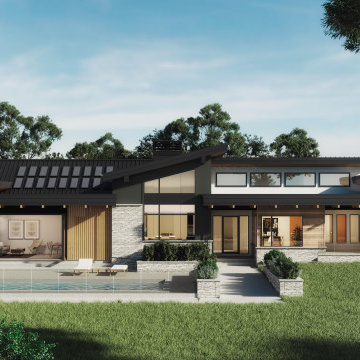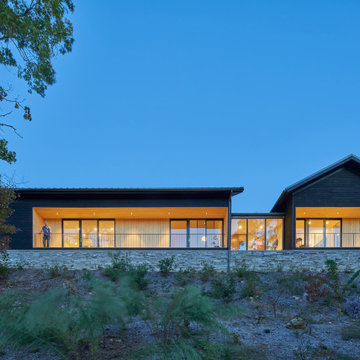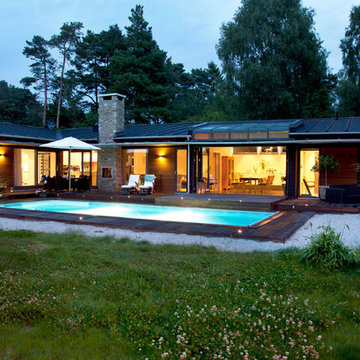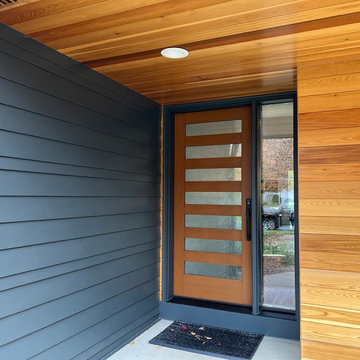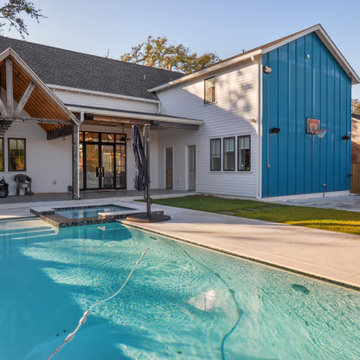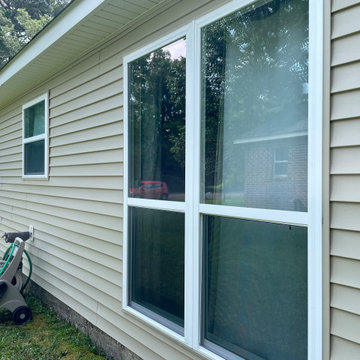オレンジの、ターコイズブルーのモダンスタイルの一戸建ての家 (下見板張り) の写真
絞り込み:
資材コスト
並び替え:今日の人気順
写真 1〜20 枚目(全 21 枚)
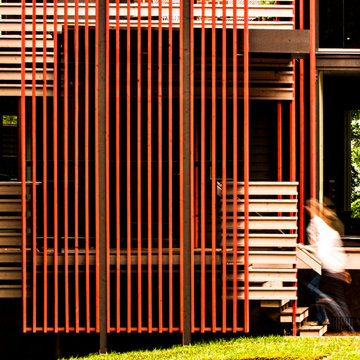
Horizontal and vertical wood grid work wood boards is overlaid on an existing 1970s home and act architectural layers to the interior of the home providing privacy and shade. A pallet of three colors help to distinguish the layers. The project is the recipient of a National Award from the American Institute of Architects: Recognition for Small Projects. !t also was one of three houses designed by Donald Lococo Architects that received the first place International HUE award for architectural color by Benjamin Moore
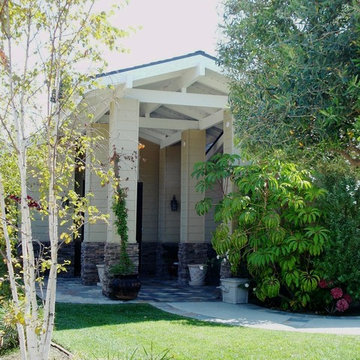
Turtle Rock Irvine Estate home http://ZenArchitect.com
オレンジカウンティにある中くらいなモダンスタイルのおしゃれな家の外観 (下見板張り) の写真
オレンジカウンティにある中くらいなモダンスタイルのおしゃれな家の外観 (下見板張り) の写真
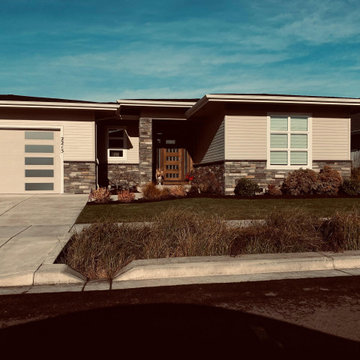
Custom Built Home With Stone Accent Front, Porch Beam accented, custom front door and garage. Large single story with hip roof giving it a sleek look.
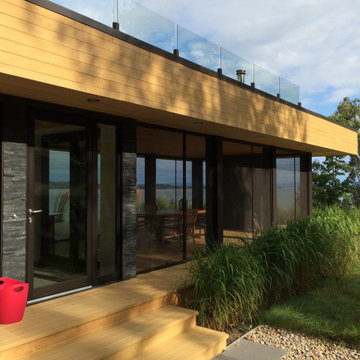
Magnifique maison avec vue sur le fleuve dans Charlevoix. Le cèdre blanc de l'est est parfait pour donner un look naturel à cette maison moderne.
モントリオールにあるモダンスタイルのおしゃれな家の外観 (下見板張り) の写真
モントリオールにあるモダンスタイルのおしゃれな家の外観 (下見板張り) の写真
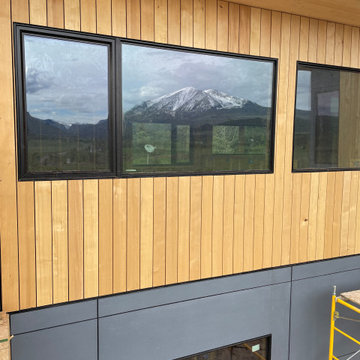
Vertical grain Douglas Fir siding pre-finished by Rocky Mountain Finishes in a clear stain
デンバーにあるお手頃価格の中くらいなモダンスタイルのおしゃれな家の外観 (下見板張り) の写真
デンバーにあるお手頃価格の中くらいなモダンスタイルのおしゃれな家の外観 (下見板張り) の写真
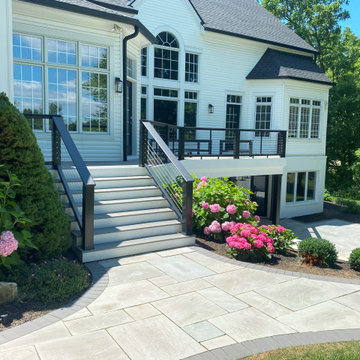
Walkout basement patio with fire pit, new composite deck, cable railing, curved retaining wall, accent boulders, curved steps, and walkway.
コロンバスにある高級な中くらいなモダンスタイルのおしゃれな家の外観 (ビニールサイディング、下見板張り) の写真
コロンバスにある高級な中くらいなモダンスタイルのおしゃれな家の外観 (ビニールサイディング、下見板張り) の写真
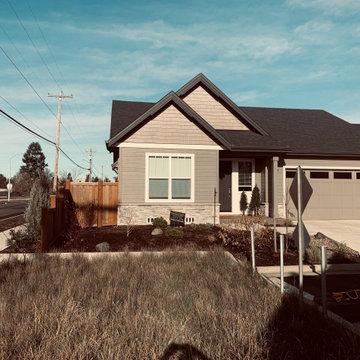
Custom Built Home Stone Accent Front, Bonuses Trusses Allowing Second Story in Little Space
お手頃価格の中くらいなモダンスタイルのおしゃれな家の外観 (コンクリートサイディング、下見板張り) の写真
お手頃価格の中くらいなモダンスタイルのおしゃれな家の外観 (コンクリートサイディング、下見板張り) の写真
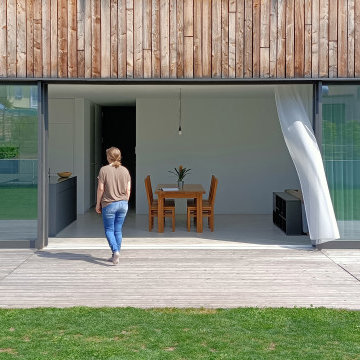
Ein harmonisches Einfamilienhaus mit einem malerischen Ausblick auf Schrebergärten und sanft geschwungene Weinberge. Trotz seiner kompakten Bauweise präsentiert das Haus großzügige Innenräume. Die Naturbelassene Holzfassade verleiht ihm eine warme und einladende Ausstrahlung, die perfekt in die Umgebung passt.
Die gebäudeform ist schlicht und durchdacht, was dem Haus eine zeitlose Eleganz verleiht.
In Bezug auf Nachhaltigkeit und Energieeffizienz setzt das Haus ebenfalls Maßstäbe. Mit einer Erdwärmesonde und einer kernaktivierten Bodenplatte wird das Haus energiesparend beheizt und gekühlt, was einen verantwortungsvollen Umgang mit Ressourcen gewährleistet. Die zentrale Lüftungsanlage sorgt für kontrollierte Frischluftzufuhr und ein angenehmes Raumklima, was das Wohlbefinden der Bewohner steigert. Darüber hinaus trägt eine leistungsfähige Photovoltaikanlage dazu bei, den Energiebedarf des Hauses zu decken und den ökologischen Fußabdruck zu minimieren.
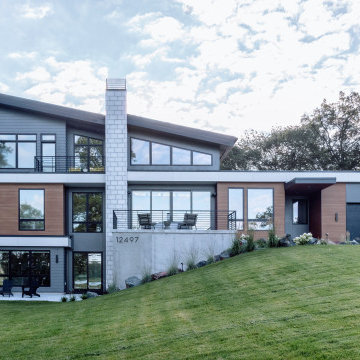
Front of Home, A clean white and wood box organizes the main level the home.
ミネアポリスにある高級なモダンスタイルのおしゃれな家の外観 (混合材サイディング、混合材屋根、下見板張り) の写真
ミネアポリスにある高級なモダンスタイルのおしゃれな家の外観 (混合材サイディング、混合材屋根、下見板張り) の写真
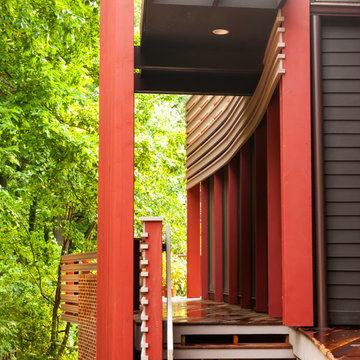
Horizontal and vertical wood grid work wood boards is overlaid on an existing 1970s home and act architectural layers to the interior of the home providing privacy and shade. A pallet of three colors help to distinguish the layers. The project is the recipient of a National Award from the American Institute of Architects: Recognition for Small Projects. !t also was one of three houses designed by Donald Lococo Architects that received the first place International HUE award for architectural color by Benjamin Moore
オレンジの、ターコイズブルーのモダンスタイルの一戸建ての家 (下見板張り) の写真
1

