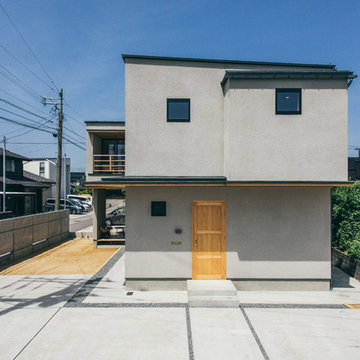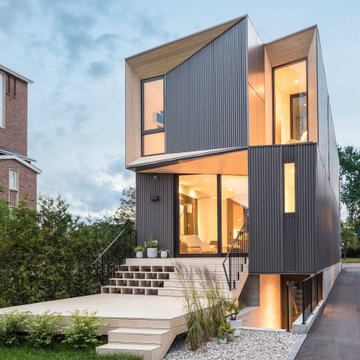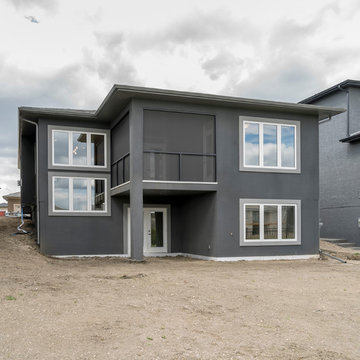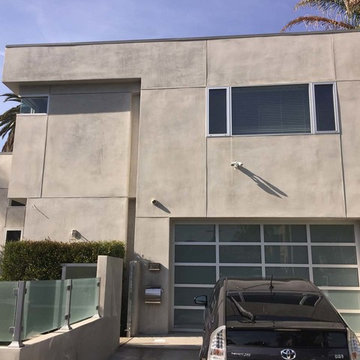ベージュのモダンスタイルの家の外観の写真
絞り込み:
資材コスト
並び替え:今日の人気順
写真 1〜20 枚目(全 53 枚)
1/5
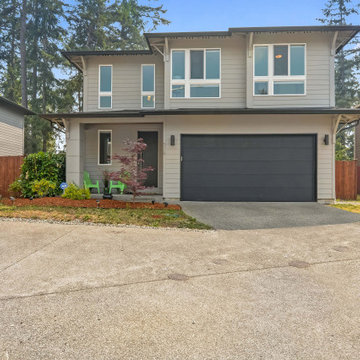
Front exterior of a modern new build Tacoma home
シアトルにある高級なモダンスタイルのおしゃれな家の外観の写真
シアトルにある高級なモダンスタイルのおしゃれな家の外観の写真
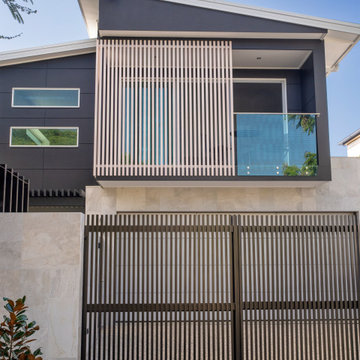
Ascot Interior, Landscape & Streetscape Renovation
ブリスベンにある中くらいなモダンスタイルのおしゃれな家の外観の写真
ブリスベンにある中くらいなモダンスタイルのおしゃれな家の外観の写真

The brief for this project was for the house to be at one with its surroundings.
Integrating harmoniously into its coastal setting a focus for the house was to open it up to allow the light and sea breeze to breathe through the building. The first floor seems almost to levitate above the landscape by minimising the visual bulk of the ground floor through the use of cantilevers and extensive glazing. The contemporary lines and low lying form echo the rolling country in which it resides.
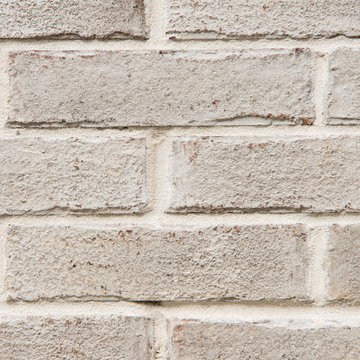
Shortlisted for a London RIBA Award, and commended at the New London Architecture Awards, the 5 bedroomed Tailored House draws an analogy with a tailored suit – elegant, cogent, and intrinsically familiar when initially apprehended, but revealing material opulence and individuality in details.
The ‘sartorial’ brief called for a variety of spaces – expansive settings for social gatherings and inner ‘pocket’ sanctums for treasured moments of solitude – in a house of equal stature to the neighbouring Victorian townhouses, but entirely modern and unique.
The 2,000 sqft build is conceived as a series of layers receding from the street, variously lifted, punctured and fanned open to allow light to the interior. The street façade – in overlayed planes of loadbearing Roman-format brick, render and Carrara Arabescato marble – dissolves along the flank, which is cranked outwards to gather light, tracing a faultline in the urban grain. The brickwork gives way to a screen of stone fins that conceal sheer glazing behind. These contrasting planes of striated, abrasive textures and sumptuous stone are accented by tall, bronze-framed windows.
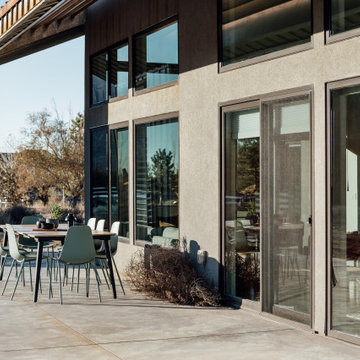
Oxidized metal clad desert modern home in Moab, Utah.
Design: cityhomeCOLLECTIVE
Architecture: Studio Upwall
Builder: Eco Logic Design Build
ソルトレイクシティにあるお手頃価格の中くらいなモダンスタイルのおしゃれな家の外観 (メタルサイディング) の写真
ソルトレイクシティにあるお手頃価格の中くらいなモダンスタイルのおしゃれな家の外観 (メタルサイディング) の写真

This is our take on a modern farmhouse. With mixed exterior textures and materials, we accomplished both the modern feel with the attraction of farmhouse style.
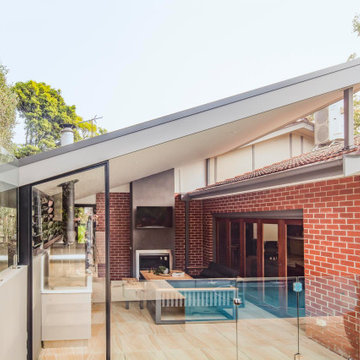
Attached to an existing home, a new angled roof covers an undercover alfresco area. The form allows a controlled level of exposure, natural ventilation and maximises solar access to the entertainment space, situated on the southern side of the property.
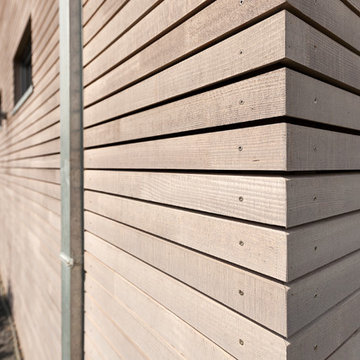
Die Rhombusfassade aus vorpatinierter Weisstanne wurde an den Gebäudekanten über Eck geführt.
ハンブルクにある高級なモダンスタイルのおしゃれな家の外観の写真
ハンブルクにある高級なモダンスタイルのおしゃれな家の外観の写真
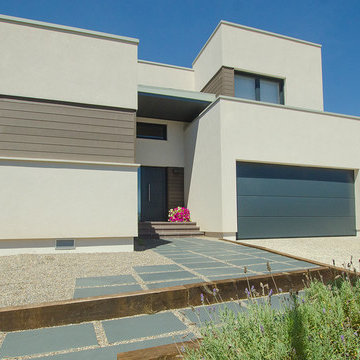
Vivienda de estilo moderno situada en Girona. Los volúmenes de fachada combinan el mortero acrílico con remates en composite y cerrajerías y carpinterías en negro. El camino de entrada en pizarra acaba en un solado cerámico para el porche de entrada.
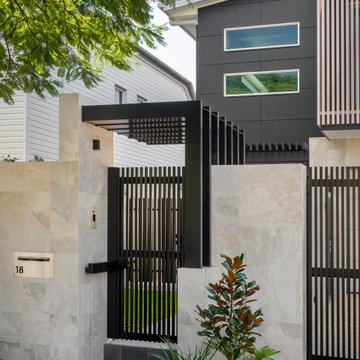
Ascot Interior, Landscape & Streetscape Renovation
ブリスベンにある中くらいなモダンスタイルのおしゃれな家の外観の写真
ブリスベンにある中くらいなモダンスタイルのおしゃれな家の外観の写真
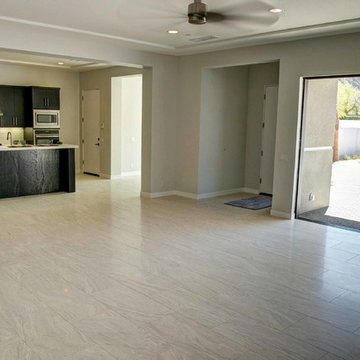
Modern contemporary style home in beautiful La Quinta with an open floor plan, clean interior finishes and amazing views out front of the Santa Rosa Mountains. with a pool and spa.
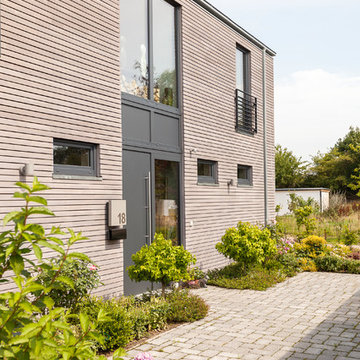
Der Eingangsbereich ist großzügig und hell gestaltet.
ハンブルクにある高級なモダンスタイルのおしゃれな家の外観の写真
ハンブルクにある高級なモダンスタイルのおしゃれな家の外観の写真
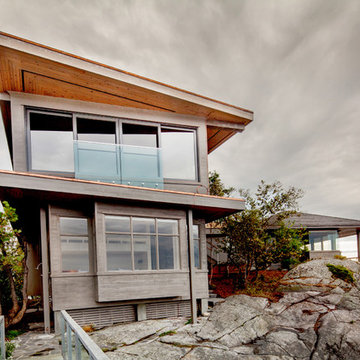
This modern, custom built home built by Tamarack North brings a contemporary edge to Georgian Bay while still exhibiting its classic, rugged components. The clean lines paired with the many glass aspects of this home give it a very modern edge. Although a modern design, the rugged landscaping, use of natural rock and the wind-swept trees, allow this build to complement the scenery beautifully.
Tamarack North prides their company of professional engineers and builders passionate about serving Muskoka, Lake of Bays and Georgian Bay with fine seasonal homes.
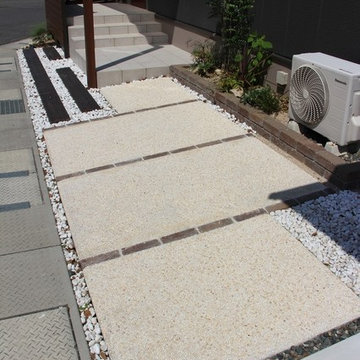
K HOUSE エクステリア工事 Photo by Green Scape Lab(GSL)
他の地域にある中くらいなモダンスタイルのおしゃれな家の外観 (混合材サイディング) の写真
他の地域にある中くらいなモダンスタイルのおしゃれな家の外観 (混合材サイディング) の写真
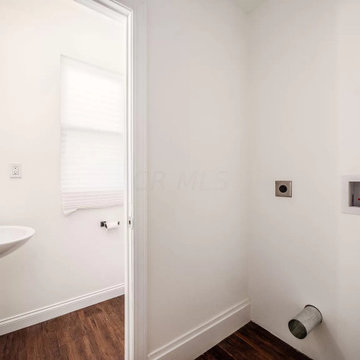
Be greeted by wood accents throughout the first floor as you enter this modern farmhouse designed home located in the heart of Columbus, Ohio. The first floor layout gives you everything you need with an expansive backyard to escape to. Passing the wood slatted accent stair rail leads you upstairs where you'll find a master bedroom with an ensuite bathroom, a large bedroom, a full bathroom, and more stairs! The third floor features more living space as well as a bedroom with a closet.
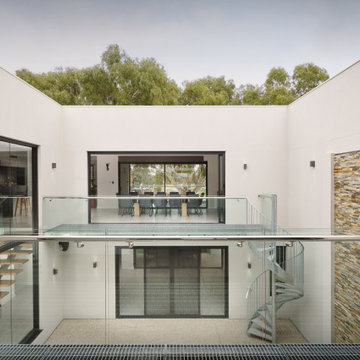
Internal courtyard including a spiral staircase and large waterfall feature
パースにあるラグジュアリーなモダンスタイルのおしゃれな家の外観 (石材サイディング) の写真
パースにあるラグジュアリーなモダンスタイルのおしゃれな家の外観 (石材サイディング) の写真
ベージュのモダンスタイルの家の外観の写真
1
