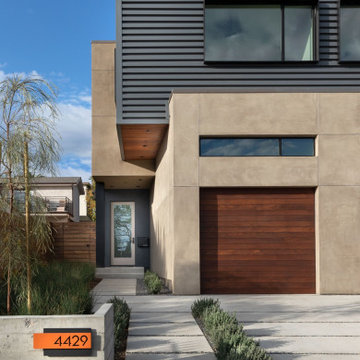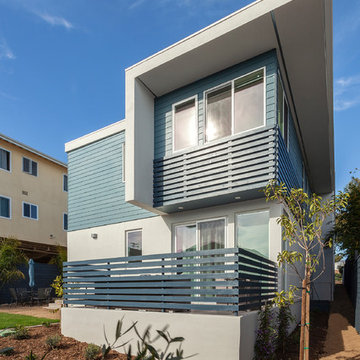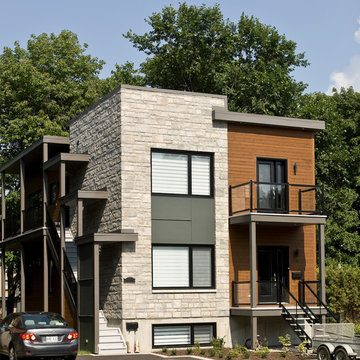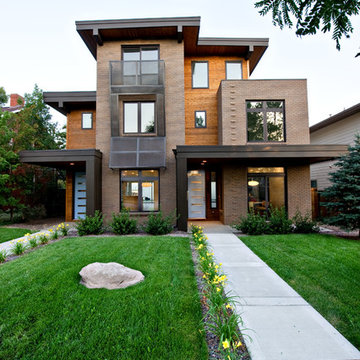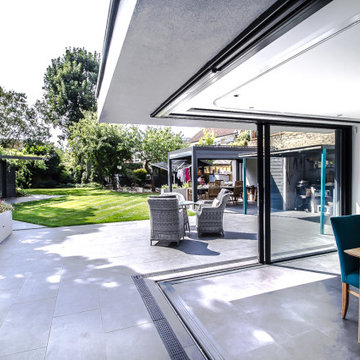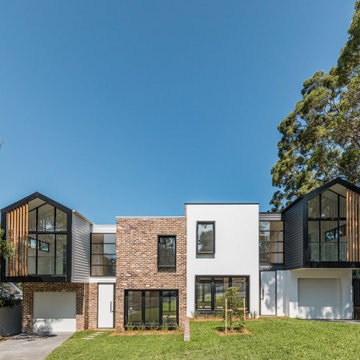モダンスタイルの家の外観 (デュープレックス) の写真
絞り込み:
資材コスト
並び替え:今日の人気順
写真 1〜20 枚目(全 595 枚)

FineCraft Contractors, Inc.
Harrison Design
ワシントンD.C.にあるお手頃価格の小さなモダンスタイルのおしゃれな家の外観 (漆喰サイディング) の写真
ワシントンD.C.にあるお手頃価格の小さなモダンスタイルのおしゃれな家の外観 (漆喰サイディング) の写真
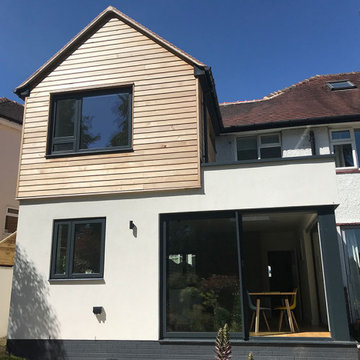
A modern two storey extension to create an open plan dining kitchen that opens up to the rear garden combined with a "floating" timber clad bedroom above.

Baitul Iman Residence is a modern design approach to design the Triplex Residence for a family of 3 people. The site location is at the Bashundhara Residential Area, Dhaka, Bangladesh. Land size is 3 Katha (2160 sft). Ground Floor consist of parking, reception lobby, lift, stair and the other ancillary facilities. On the 1st floor, there is an open formal living space with a large street-view green terrace, Open kitchen and dining space. This space is connected to the open family living on the 2nd floor by a sculptural stair. There are one-bedroom with attached toilet and a common toilet on 1st floor. Similarly on the 2nd the floor there are Three-bedroom with attached toilet. 3rd floor is consist of a gym, laundry facilities, bbq space and an open roof space with green lawns.

Modern renovation for two family dwelling. Very bright, open living dining kitchen concept. Modern appliances and fixtures. Stone built fire place, heart of Somerville MA.

Joshua Hill
ワシントンD.C.にあるお手頃価格の中くらいなモダンスタイルのおしゃれな家の外観 (レンガサイディング、デュープレックス、緑化屋根) の写真
ワシントンD.C.にあるお手頃価格の中くらいなモダンスタイルのおしゃれな家の外観 (レンガサイディング、デュープレックス、緑化屋根) の写真

Modern twist on the classic A-frame profile. This multi-story Duplex has a striking façade that juxtaposes large windows against organic and industrial materials. Built by Mast & Co Design/Build features distinguished asymmetrical architectural forms which accentuate the contemporary design that flows seamlessly from the exterior to the interior.

The wooden external cladding is “pre-fossilised” meaning it’s resistant to rot and UV degradation. Made by Organowood, this timber cladding is saturated with silicon compounds turning the wood into stone. Thus, the wood is protected without the use of biocides or heavy metals.
http://www.organowood.co.uk
Photo: Rick McCullagh

Home extensions and loft conversion in Barnet, EN5 London. render finished in white, black tile and black trim, White render and black fascias and guttering.

View of patio and rear elevation
ダブリンにあるお手頃価格の中くらいなモダンスタイルのおしゃれな家の外観 (漆喰サイディング、デュープレックス) の写真
ダブリンにあるお手頃価格の中くらいなモダンスタイルのおしゃれな家の外観 (漆喰サイディング、デュープレックス) の写真

Contemporary minimalist extension and refurb in Barnes, A bright open space with direct views to the garden. The modern sleek kitchen by Poliform complements the minimalist rigour of the grid, aligning perfectly with the Crittall windows and Vario roof lights. A small reading room projects towards the garden, with a glazed oriel floating window seat and a frameless glass roof, providing maximum light and the feeling of being 'in' the garden.
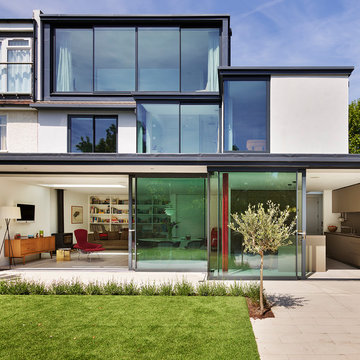
Kitchen Architecture - bulthaup b3 furniture in clay with a stainless steel work surface.
他の地域にあるモダンスタイルのおしゃれな家の外観 (漆喰サイディング、デュープレックス) の写真
他の地域にあるモダンスタイルのおしゃれな家の外観 (漆喰サイディング、デュープレックス) の写真

Neo Gothic inspirations drawn from the history of Hawthorn developed an aesthetic and form, aspiring to promote design for context and local significance. Challenging historic boundaries, the response seeks to engage the modern user as well as the existing fabric of the tight streets leading down to the Yarra river. Local bricks, concrete and steel form the basis of the dramatic response to site conditions.
モダンスタイルの家の外観 (デュープレックス) の写真
1
