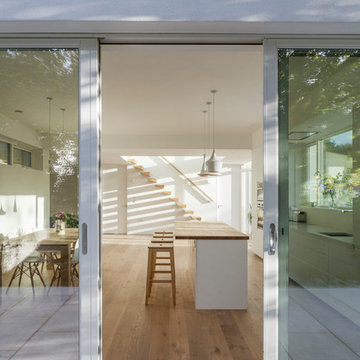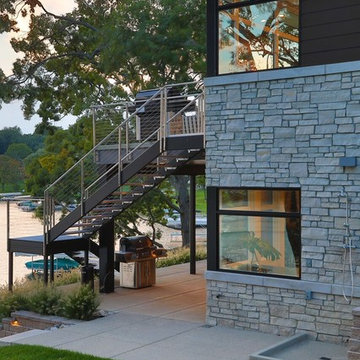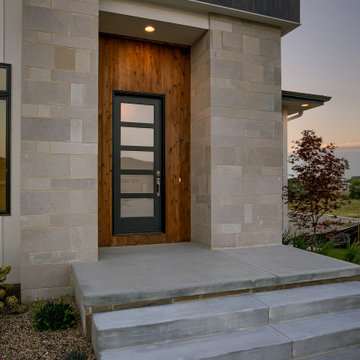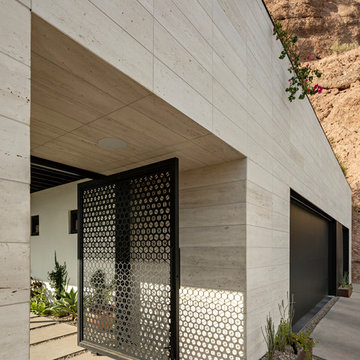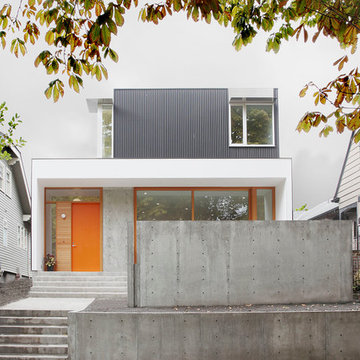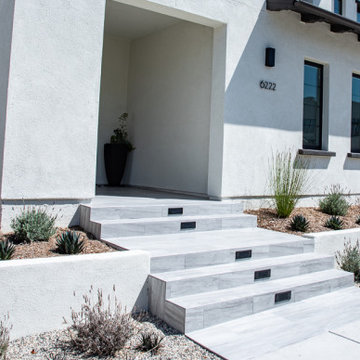グレーのモダンスタイルの家の外観の写真
絞り込み:
資材コスト
並び替え:今日の人気順
写真 1〜20 枚目(全 821 枚)
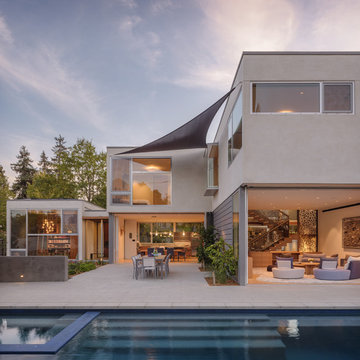
Folding doors create indoor outdoor entertaining
サンフランシスコにあるモダンスタイルのおしゃれな家の外観 (混合材サイディング) の写真
サンフランシスコにあるモダンスタイルのおしゃれな家の外観 (混合材サイディング) の写真
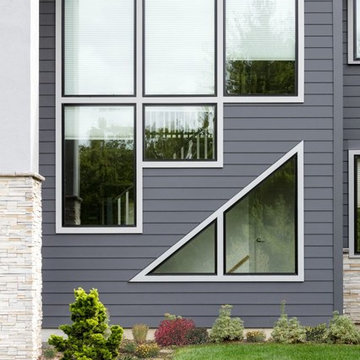
Celect Premium Siding in Wrought Iron.
中くらいなモダンスタイルのおしゃれな家の外観 (ビニールサイディング) の写真
中くらいなモダンスタイルのおしゃれな家の外観 (ビニールサイディング) の写真

Positioned near the base of iconic Camelback Mountain, “Outside In” is a modernist home celebrating the love of outdoor living Arizonans crave. The design inspiration was honoring early territorial architecture while applying modernist design principles.
Dressed with undulating negra cantera stone, the massing elements of “Outside In” bring an artistic stature to the project’s design hierarchy. This home boasts a first (never seen before feature) — a re-entrant pocketing door which unveils virtually the entire home’s living space to the exterior pool and view terrace.
A timeless chocolate and white palette makes this home both elegant and refined. Oriented south, the spectacular interior natural light illuminates what promises to become another timeless piece of architecture for the Paradise Valley landscape.
Project Details | Outside In
Architect: CP Drewett, AIA, NCARB, Drewett Works
Builder: Bedbrock Developers
Interior Designer: Ownby Design
Photographer: Werner Segarra
Publications:
Luxe Interiors & Design, Jan/Feb 2018, "Outside In: Optimized for Entertaining, a Paradise Valley Home Connects with its Desert Surrounds"
Awards:
Gold Nugget Awards - 2018
Award of Merit – Best Indoor/Outdoor Lifestyle for a Home – Custom
The Nationals - 2017
Silver Award -- Best Architectural Design of a One of a Kind Home - Custom or Spec
http://www.drewettworks.com/outside-in/
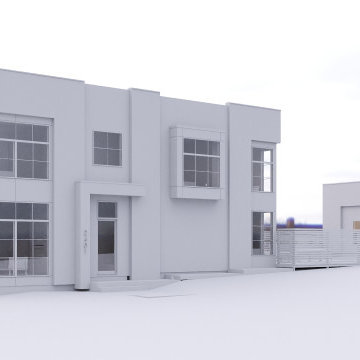
Located on an established corner in the neighbourhood of Killarney in Calgary, AB, this new single-family custom home was designed to make a lasting impression. Emphasized with a black and white theme, materials include smooth stucco, horizontal siding, brick, metal paneling and cedar accents.

This modern new construction home was completed using James Hardie siding in varying exposures. The color is Cobblestone.
セントルイスにある高級なモダンスタイルのおしゃれな家の外観 (コンクリート繊維板サイディング) の写真
セントルイスにある高級なモダンスタイルのおしゃれな家の外観 (コンクリート繊維板サイディング) の写真

The brief for this project was for the house to be at one with its surroundings.
Integrating harmoniously into its coastal setting a focus for the house was to open it up to allow the light and sea breeze to breathe through the building. The first floor seems almost to levitate above the landscape by minimising the visual bulk of the ground floor through the use of cantilevers and extensive glazing. The contemporary lines and low lying form echo the rolling country in which it resides.

Working with repeat clients is always a dream! The had perfect timing right before the pandemic for their vacation home to get out city and relax in the mountains. This modern mountain home is stunning. Check out every custom detail we did throughout the home to make it a unique experience!
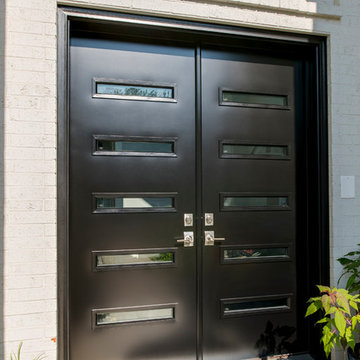
Entry door replacement project featuring ProVia products.
ダラスにあるラグジュアリーな中くらいなモダンスタイルのおしゃれな家の外観 (レンガサイディング) の写真
ダラスにあるラグジュアリーな中くらいなモダンスタイルのおしゃれな家の外観 (レンガサイディング) の写真
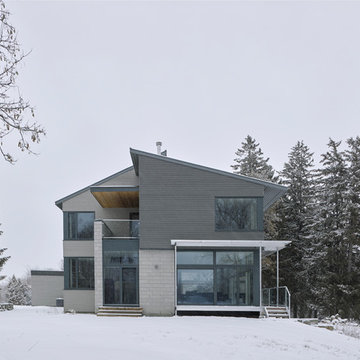
The client’s brief was to create a space reminiscent of their beloved downtown Chicago industrial loft, in a rural farm setting, while incorporating their unique collection of vintage and architectural salvage. The result is a custom designed space that blends life on the farm with an industrial sensibility.
The new house is located on approximately the same footprint as the original farm house on the property. Barely visible from the road due to the protection of conifer trees and a long driveway, the house sits on the edge of a field with views of the neighbouring 60 acre farm and creek that runs along the length of the property.
The main level open living space is conceived as a transparent social hub for viewing the landscape. Large sliding glass doors create strong visual connections with an adjacent barn on one end and a mature black walnut tree on the other.
The house is situated to optimize views, while at the same time protecting occupants from blazing summer sun and stiff winter winds. The wall to wall sliding doors on the south side of the main living space provide expansive views to the creek, and allow for breezes to flow throughout. The wrap around aluminum louvered sun shade tempers the sun.
The subdued exterior material palette is defined by horizontal wood siding, standing seam metal roofing and large format polished concrete blocks.
The interiors were driven by the owners’ desire to have a home that would properly feature their unique vintage collection, and yet have a modern open layout. Polished concrete floors and steel beams on the main level set the industrial tone and are paired with a stainless steel island counter top, backsplash and industrial range hood in the kitchen. An old drinking fountain is built-in to the mudroom millwork, carefully restored bi-parting doors frame the library entrance, and a vibrant antique stained glass panel is set into the foyer wall allowing diffused coloured light to spill into the hallway. Upstairs, refurbished claw foot tubs are situated to view the landscape.
The double height library with mezzanine serves as a prominent feature and quiet retreat for the residents. The white oak millwork exquisitely displays the homeowners’ vast collection of books and manuscripts. The material palette is complemented by steel counter tops, stainless steel ladder hardware and matte black metal mezzanine guards. The stairs carry the same language, with white oak open risers and stainless steel woven wire mesh panels set into a matte black steel frame.
The overall effect is a truly sublime blend of an industrial modern aesthetic punctuated by personal elements of the owners’ storied life.
Photography: James Brittain
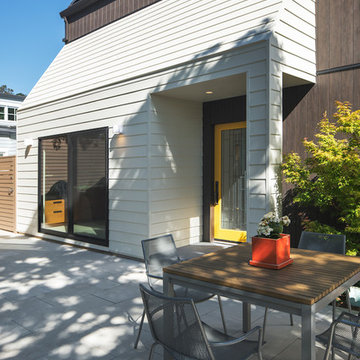
This 1970s vintage residence in Tiburon was ripe for an update. Without changing the house's size or structure, we installed very low-maintenance cement fiber siding, specifically a combination of Nichiha Vintagewood vertical siding and Hardie Plank horizontal siding. This helped to differentiate the shape of the central house from the extensions and to delineate more interesting and cleaner contours. New windows and sliding doors by Fleetwood were also installed. Photography by:
Jonathan Mitchell Photography / jonathanmitchell.co
グレーのモダンスタイルの家の外観の写真
1
