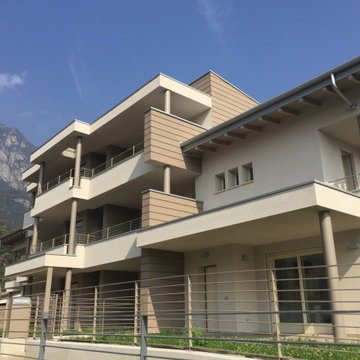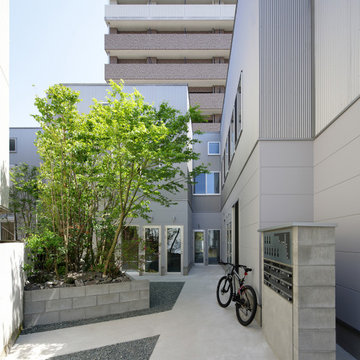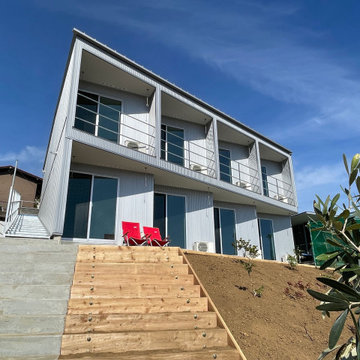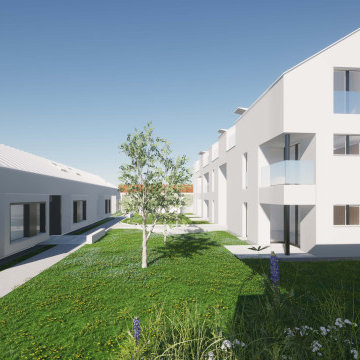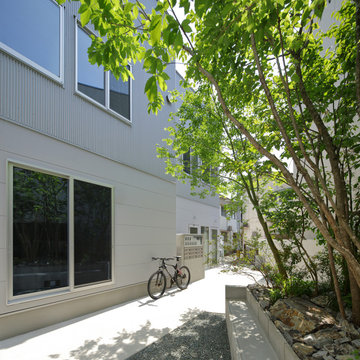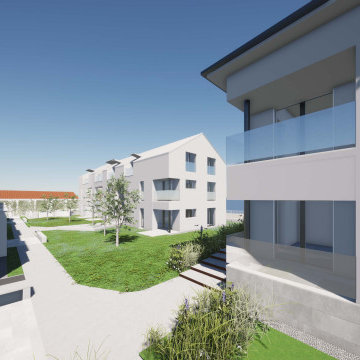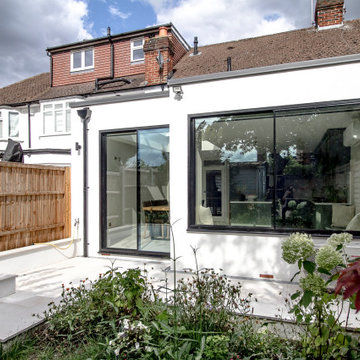モダンスタイルの家の外観 (アパート・マンション) の写真
絞り込み:
資材コスト
並び替え:今日の人気順
写真 1〜20 枚目(全 49 枚)
1/5
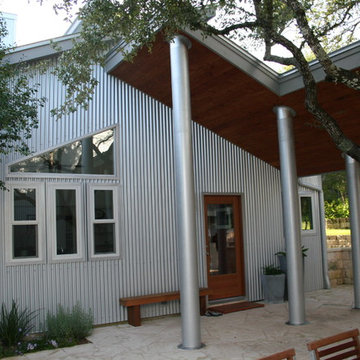
Turkey creek exterior utility storage
オースティンにあるモダンスタイルのおしゃれな家の外観 (メタルサイディング、アパート・マンション) の写真
オースティンにあるモダンスタイルのおしゃれな家の外観 (メタルサイディング、アパート・マンション) の写真

亡き父から受け継いだ、鶴見駅から徒歩10分程度の敷地に建つ12世帯の賃貸マンション。私道の行き止まりで敷地形状も不整形だったが、その条件を逆手に取り、静かな環境と落ち着いたデザインでワンランク上の賃料が取れるマンションを目指した。将来の賃貸需要の変化に対応できるよう、戸境壁の一部をブロック造として間取り変更がしやすい設計になっている。小さなワンルームで目先の利回りを求めるのではなく、10年、20年先を考えた賃貸マンションである。

Dieses Zweifamilienhaus ist eines von insgesamt 3 Einzelhäusern die nun im Allgäu fertiggestellt wurden.
Unsere Architekten achteten besonders darauf, die lokalen Bedingungen neu zu interpretieren.
Da es sich bei dem Vorhaben um die Umgestaltung eines ganzen landwirtschaftlichen Anwesens handelte, ist es durch viel Fingerspitzengefühl gelungen, eine Alternative zum Leerstand auf dem Dorf aufzuzeigen.
Durch die Verbindung von Sanierung, Teilabriss und überlegten Neubaukonzepten hat diese Projekt für uns einen Modellcharakter.
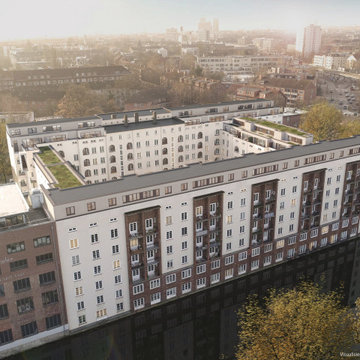
Vogelperspektive Aufstockung ATW
ハンブルクにある高級なモダンスタイルのおしゃれな家の外観 (漆喰サイディング、アパート・マンション、緑化屋根) の写真
ハンブルクにある高級なモダンスタイルのおしゃれな家の外観 (漆喰サイディング、アパート・マンション、緑化屋根) の写真
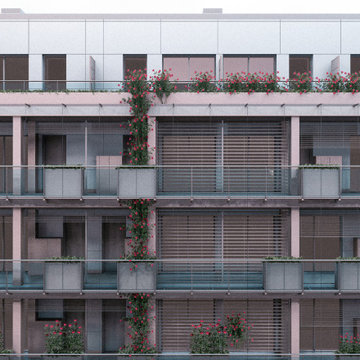
La façade est élaborée avec précision en combinant une modélisation intégrant des piliers en acier et des planchers préfabriqués en béton armé. Cette extension sud-est du bâtiment existant est soigneusement conçue pour fusionner harmonieusement avec l'ensemble architectural, tout en offrant une continuité fluide des circulations à travers l'édifice. Chaque logement bénéficie également d'une extension extérieure dédiée, offrant ainsi à ses résidents un espace supplémentaire à usage personnel. De manière innovante, la conception permet à chaque utilisateur de disposer d'un espace adéquat pour la création d'un jardin vertical, ajoutant une dimension esthétique et fonctionnelle à l'environnement bâti, répondant ainsi aux besoins et aux aspirations individuels.
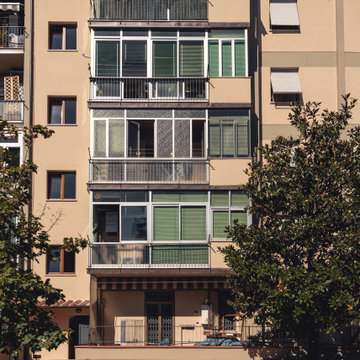
Committente: Studio Immobiliare GR Firenze. Ripresa fotografica: impiego obiettivo 24mm su pieno formato; macchina su treppiedi con allineamento ortogonale dell'inquadratura; impiego luce naturale esistente. Post-produzione: aggiustamenti base immagine; fusione manuale di livelli con differente esposizione per produrre un'immagine ad alto intervallo dinamico ma realistica; rimozione elementi di disturbo. Obiettivo commerciale: realizzazione fotografie di complemento ad annunci su siti web agenzia immobiliare; pubblicità su social network; pubblicità a stampa (principalmente volantini e pieghevoli).
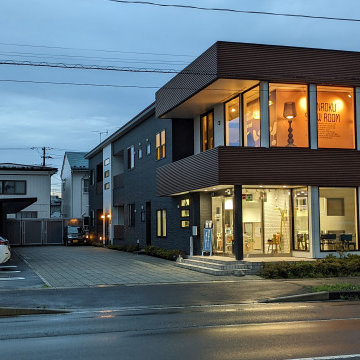
事務所兼住宅・デザイナーズ家具ショールームに併設して共同住宅を4戸。
自社設計施工にのSE構法モデルルームであり、また自社の不動産部門で賃貸管理を行っております。
海外の家具を展示し、また賃貸住戸では実際に展示して貸し出しております。
他の地域にあるモダンスタイルのおしゃれな家の外観 (混合材サイディング、マルチカラーの外壁、アパート・マンション、長方形) の写真
他の地域にあるモダンスタイルのおしゃれな家の外観 (混合材サイディング、マルチカラーの外壁、アパート・マンション、長方形) の写真
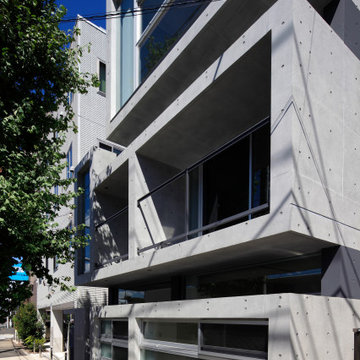
生まれ育った実家を賃貸マンションへ建て替えたプロジェクト。3階建て5世帯が集まる集合住宅である。交通量の多い目黒通り沿い、かつ防火地域であることから、必然的にRC造となった。少子高齢化や賃貸物件のダブつきなどにより、賃貸需要の変化が予想されるいま、それに対応できるデザインが必要である。このプロジェクトでは、1・2階の40㎡住戸4世帯を1フロア1世帯80㎡に変更できるプランとしている。そしてその部分をグレーの壁としてインテリアのアクセントとしている。
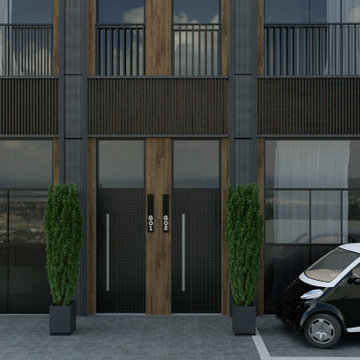
Il progetto di affitto a breve termine di un appartamento commerciale di lusso. Cosa è stato fatto: Un progetto completo per la ricostruzione dei locali. L'edificio contiene 13 appartamenti simili. Lo spazio di un ex edificio per uffici a Milano è stato completamente riorganizzato. L'altezza del soffitto ha permesso di progettare una camera da letto con la zona TV e uno spogliatoio al livello inferiore, dove si accede da una scala graziosa. Il piano terra ha un ingresso, un ampio soggiorno, cucina e bagno. Anche la facciata dell'edificio è stata ridisegnata. Il progetto è concepito in uno stile moderno di lusso.
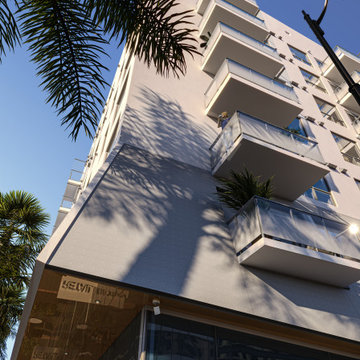
Architectural rendering is the process of creating a visual representation of a building or structure. It is a critical part of the design process and helps architects, clients, and stakeholders visualize the final product. The Broadway Block complex in Downtown Long Beach is no exception. This project requires a high-quality architectural rendering to bring it to life and showcase its design features and aesthetic qualities.
A 3D model of the Broadway Block complex can be created using advanced computer-aided design (CAD) software. The model will include all the architectural details such as windows, doors, balconies, roof lines, and other features. This information will be used to create a photorealistic image of the complex that accurately represents what it will look like once it is built. The architectural rendering of the Broadway Block complex should showcase its unique features and highlight its contribution to the downtown Long Beach skyline. The complex should be depicted in an aesthetically pleasing way that showcases its modern design and enhances its visual appeal.
The use of lighting and shadows in the architectural rendering can greatly enhance the overall look and feel of the image. The inclusion of people and vehicles in the scene can also help to give the image a sense of scale and give viewers a better idea of what it would be like to be in and around the complex. In conclusion, the architectural rendering of the Broadway Block complex in Downtown Long Beach is a critical part of the design process. It will help to bring the project to life and allow architects, clients, and stakeholders to fully appreciate its design features and aesthetic qualities.
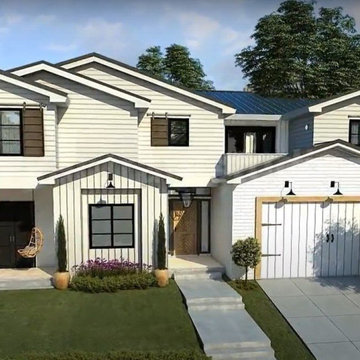
3D Exterior Rendering Services helps clients to observe angel-to-angel before the construction of the villa. The design is very modern, Yantram 3D Architectural Rendering Studio endeavors to forge a realistic design for the clients, to let them visualize their future investment in high-quality 3D Renders. Here you can see the 3D Exterior Rendering Services for Residential Villa in Florida. The 3D design created by the Architectural Studio consists of a minimal garden, a convenient garage, and a beautiful front view. Photorealism is brought to the screen with specific software and the latest applications. The studio used a variety of software, including 3ds Max, V-Ray, and Photoshop. The finished product is a realistic and accurate representation of the proposed Villa. The 3D visualisation help’s you to convince the local authorities to approve the project.3D Architectural Rendering Studio makes everything possible. If You Are Planning To hire a 3D Exterior Rendering then Do not Forget To Contact Yantram.
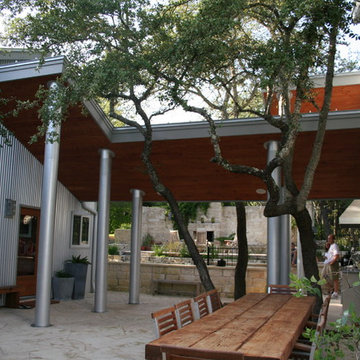
Turkey creek exterior utility storage
オースティンにあるモダンスタイルのおしゃれな家の外観 (メタルサイディング、アパート・マンション) の写真
オースティンにあるモダンスタイルのおしゃれな家の外観 (メタルサイディング、アパート・マンション) の写真
モダンスタイルの家の外観 (アパート・マンション) の写真
1

