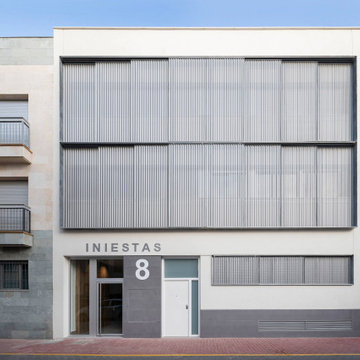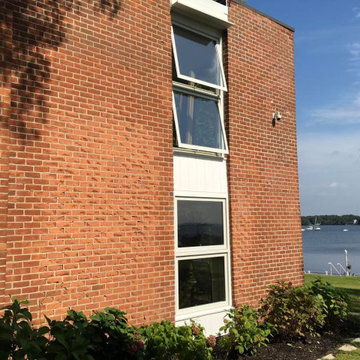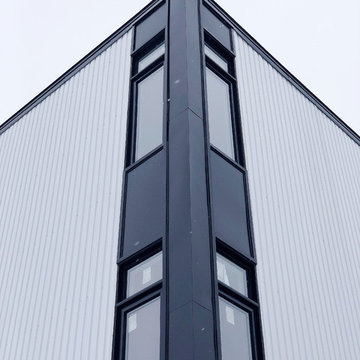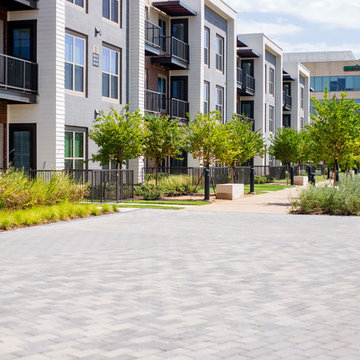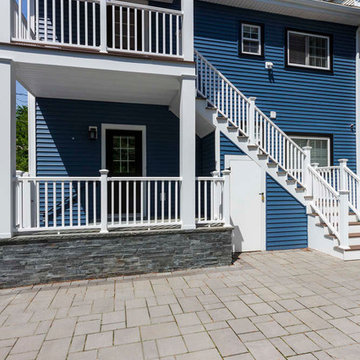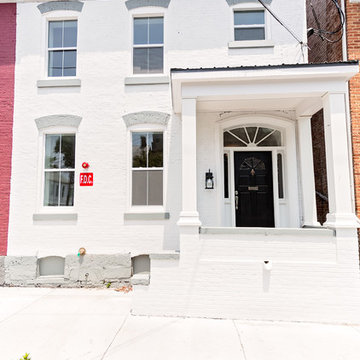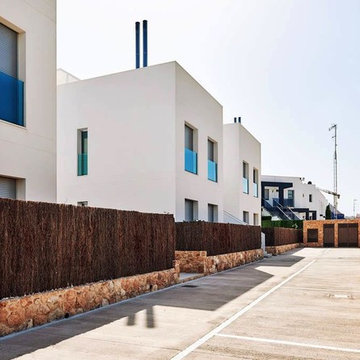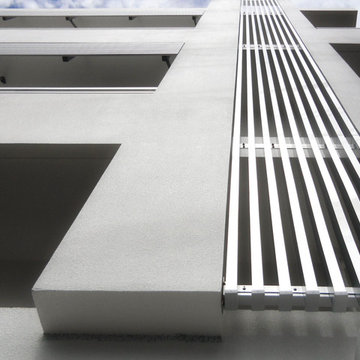白い、木目調のモダンスタイルの家の外観 (アパート・マンション) の写真
絞り込み:
資材コスト
並び替え:今日の人気順
写真 1〜20 枚目(全 51 枚)
1/5
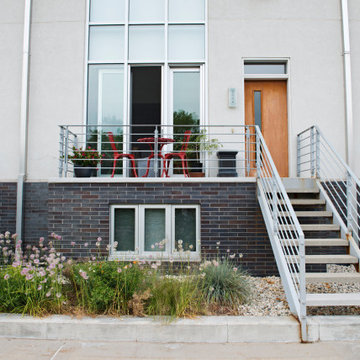
River Homes
Civic, Pedestrian, and Personal Scale
Our urban design strategy to create a modern, traditional neighborhood centered around three distinct yet connected levels of scale – civic, pedestrian, and personal.
The civic connection with the city, the Milwaukee River and the adjacent Kilbourn Park was addressed via the main thoroughfare, street extensions and the River Walk. The relationship to pedestrian scale was achieved by fronting each building to its corresponding street or river edge. Utilizing elevated entries and main living levels provides a non-intimidating distinction between public and private. The open, loft-like qualities of each individual living unit, coupled with the historical context of the tract supports the personal scale of the design.
The Beerline “mini-block” – patterned after a typical city block - is configured to allow for each individual building to address its respective street or river edge while creating an internal alley or “auto court”. The river-facing units, each with four levels of living space, incorporate rooftop garden terraces which serve as natural, sunlit pavilions in an urban setting.
In an effort to integrate our typical urban neighborhood with the context of an industrial corridor, we relied upon thoughtful connections to materials such as brick, stucco, and fine woods, thus creating a feeling of refined elegance in balance with the “sculpture” of the historic warehouses across the Milwaukee River.
Urban Diversity
The Beerline River Homes provide a walkable connection to the city, the beautiful Milwaukee River, and the surrounding environs. The diversity of these custom homes is evident not only in the unique association of the units to the specific “edges” each one addresses, but also in the diverse range of pricing from the accessible to the high-end. This project has elevated a typically developer-driven market into a striking urban design product.
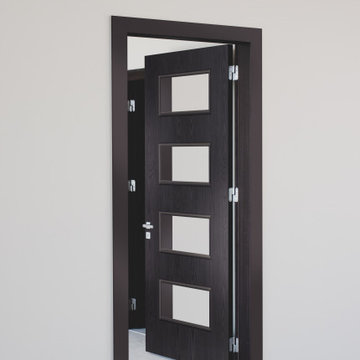
Some apartments have front doors that open up from inside of a building. As you can see there is an exterior modern door, however you'll also notice there is casing surrounding the door. Because it is inside, you can put the casing outside of the door as well.
Door: BLT-228-010-4C
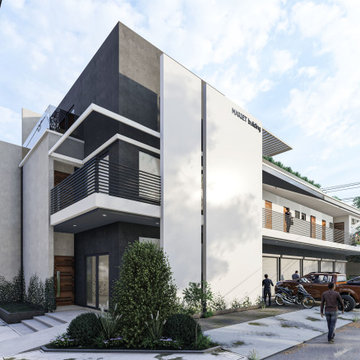
A 3 storey mixed-used building for apartment and commercial units. We decided to have a minimalist and environment-friendly approach of the overall design. We also incorporated a lot of plants and trees to the overall aesthetic to provide natural shade. It has a total building area of 882sqm on a 420sqm lot. Located in St. Vincent Subdivision, San Carlos City Negros Occidental.
We are Architects firm in San Carlos City
Call NOW! and Get consultation Today
Send us a message ?
? 09399579545
☎️ 034-729-9730
✉️ Bantolinaojoemarie@gmail.com
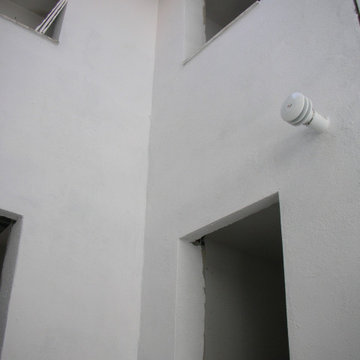
Formación de revestimiento continuo de mortero de cemento a buena vista, de 15 mm de espesor, aplicado sobre un paramento vertical exterior acabado superficial rugoso, para servir de base a un posterior revestimiento. Superficie del paramento, formación de juntas, rincones, maestras, aristas, mochetas, jambas, dinteles, remates en los encuentros con paramentos, revestimientos u otros elementos recibidos en su superficie. Pintura en fachadas de capa de acabado para revestimientos continuos bicapa plástica.
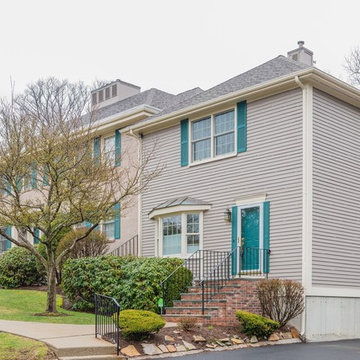
Divine Design Center
Photography by: Keitaro Yoshioka
ボストンにある高級な中くらいなモダンスタイルのおしゃれな家の外観 (混合材サイディング、アパート・マンション) の写真
ボストンにある高級な中くらいなモダンスタイルのおしゃれな家の外観 (混合材サイディング、アパート・マンション) の写真
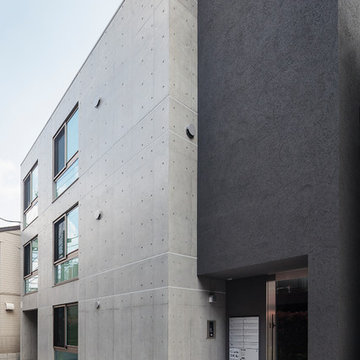
コンクリート打放をアクセントに使ったRC外断熱工法の共同住宅
東京23区にあるお手頃価格のモダンスタイルのおしゃれな家の外観 (アパート・マンション、コンクリートサイディング) の写真
東京23区にあるお手頃価格のモダンスタイルのおしゃれな家の外観 (アパート・マンション、コンクリートサイディング) の写真
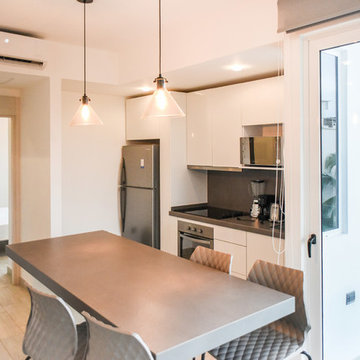
Living y cocina del departamento de la esquina - That Moment Photo
他の地域にある高級なモダンスタイルのおしゃれな家の外観 (漆喰サイディング、アパート・マンション、混合材屋根) の写真
他の地域にある高級なモダンスタイルのおしゃれな家の外観 (漆喰サイディング、アパート・マンション、混合材屋根) の写真
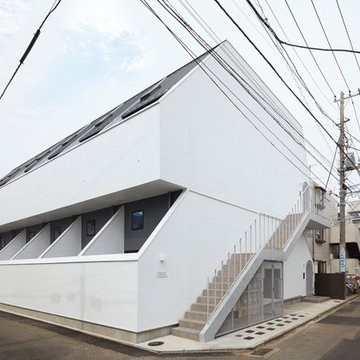
住戸・バルコニー・ポーチを内包するスタッキングトレイのような居住スペースを設定し、それを縦横に並べて共同住宅を構成している。
敷地は近年再開発された小田急相模原駅から歩いて数分の場所にあり、周りには一戸建てと共同住宅が立ち並んでいる。老朽化したマンションの建て替え計画であり、昔と比べて駅やの雰囲気ががらりと変わっていることを踏まえる必要があった。
駅の利便性を生かして都心に勤務する単身〜家族世帯、および近所の大学病院関係者の入居を想定し、各階に1K4戸と1LDK2戸、上下階合わせて12戸の木造2階建てとした。土地勘のない入居者が多くなりそうなので、徐々に地域に定着して行けるように、周辺住宅との一定の距離感を保ちながら、入居者同士の程よい関わりを促す計画ができればと考えた。
トレイは1階で敷地いっぱいの大きさ、2階で建築面積および斜線制限いっぱいの大きさとしている。ポーチは自転車も置ける広めの住戸前スペースであり、トレイ内の生活に幅を持たせられるように設定している。その壁にアーチ型の開口を設けることで隣のポーチへ行けるようにして、その連続で廊下の代わりとなる動線をつくっているが、隣のポーチを通らないと建物の外に出られない。そういった専有・共有の曖昧さが、今回のような小規模(各階6戸)であれば、無理のない近所付き合いのきっかけになるのではないかと考えた。ポーチは住戸内からガラス建具で見通せるようになっていて、ブラインドでプライバシーの加減を調整できるようにしてある。
トレイは白く仕上げ、そこに仕切り板のようなグレーの壁を挿入することで、住戸・バルコニー・ポーチをエリア分けしている。住戸はすべてロフト付きにして3.8mまで天井を上げ、最高高さは10m近くになっている。高い壁で囲まれた内側が閉鎖的になりすぎないように、トレイのバルコニーとポーチにあたる部分を斜めにカットし、そこから光や風を取り入れつつ、外観の特徴を作っている。
建築基準法の二方向避難が不要であることから、バルコニーには避難間仕切りや避難ハッチがなく、それが各トレイの独立性を高めている。バルコニーの開口部は住戸内から見通せるガラス建具のみで、それを開ければ周りを気にせずトレイ内を流動的に使うことができる。
鉄筋コンクリート3階建てが可能な敷地だが、賃貸収支のバランスからそれを選択していない。賃貸情報的な分類は「ロフト付き木造2階建てアパート」だが、上がったところで真っ直ぐ立てる室内階段のつくりとし、ロフトの窮屈さを減らして実用性を高め、擬似的なメゾネットによる木造4階建てアパートのような空間を目指している。
トレイを用いた専有部・共有部の再構成と、木造2階建アパートに関する法規の再解釈により、独自の居心地を備えた生活環境をつくろうと試みている。
-中佐昭夫-
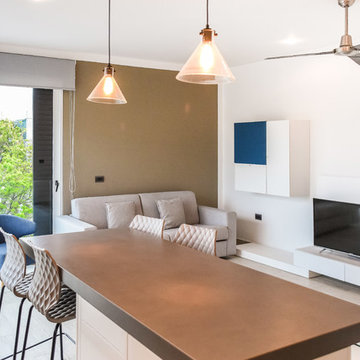
Living del departamento de la esquina - That Moment Photo
他の地域にある高級なモダンスタイルのおしゃれな家の外観 (漆喰サイディング、アパート・マンション、混合材屋根) の写真
他の地域にある高級なモダンスタイルのおしゃれな家の外観 (漆喰サイディング、アパート・マンション、混合材屋根) の写真
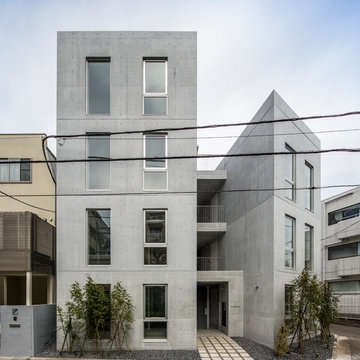
東京都世田谷区、駅から近く、閑静な住宅街の敷地に建つ集合住宅の計画です。
縦長の敷地と日影規制により導かれたボリュームの真中に通りを通したことで、高さの異なる4つの棟がうまれ、それぞれの小さな棟が寄り添うような建物です。
東京23区にある中くらいなモダンスタイルのおしゃれな家の外観 (コンクリートサイディング、アパート・マンション、混合材屋根) の写真
東京23区にある中くらいなモダンスタイルのおしゃれな家の外観 (コンクリートサイディング、アパート・マンション、混合材屋根) の写真
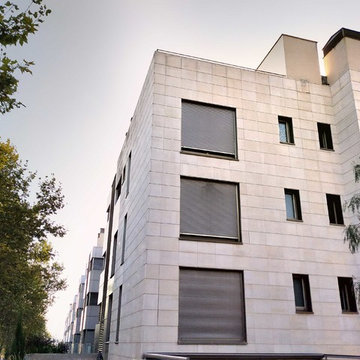
Conjunto plurifamiliar de 90 viviendas, aparcamientos y especio central interior. Se encuentra organizado en 3 bloques, en forma de ‘’L’’; aprovechando el espacio interior con áreas ajardinadas y piscinas comunitarias.
白い、木目調のモダンスタイルの家の外観 (アパート・マンション) の写真
1
