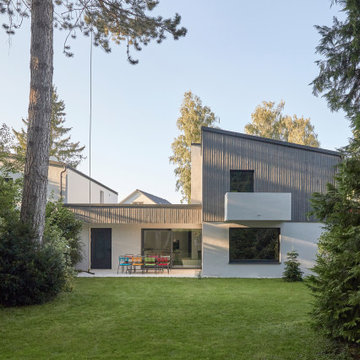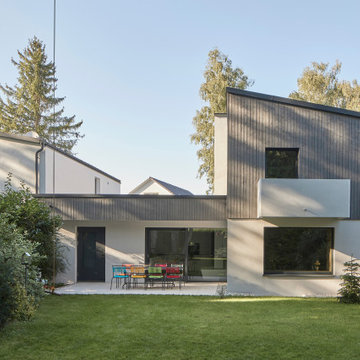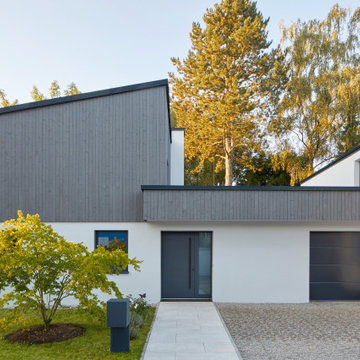緑色のモダンスタイルの家の外観 (アパート・マンション、タウンハウス、下見板張り) の写真
絞り込み:
資材コスト
並び替え:今日の人気順
写真 1〜11 枚目(全 11 枚)

The Institute for Advanced Study is building a new community of 16 faculty residences on a site that looks out on the Princeton Battlefield Park. The new residences continue the Institute’s historic commitment to modern architecture.

The master suite has a top floor balcony where we added a green glass guardrail to match the green panels on the facade.
ボストンにあるお手頃価格の小さなモダンスタイルのおしゃれな家の外観 (タウンハウス、混合材屋根、下見板張り) の写真
ボストンにあるお手頃価格の小さなモダンスタイルのおしゃれな家の外観 (タウンハウス、混合材屋根、下見板張り) の写真
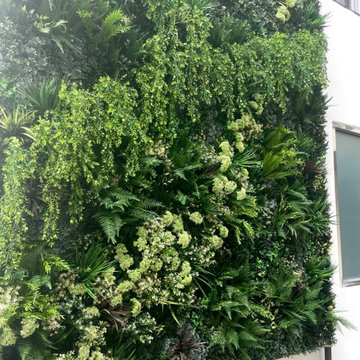
Providing beautiful custom arrangements for boutique hotels, outdoor spaces, homes, and your home. Designed in Thousand Oaks, shipped all across Southern California.
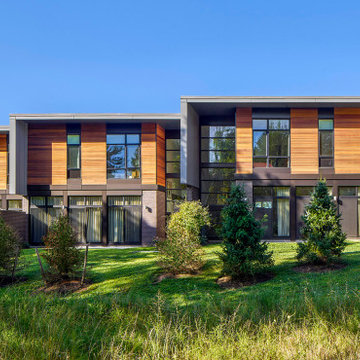
The large areas of glass on the back elevation of the homes invites the views of the trees into the living areas.
他の地域にあるラグジュアリーな中くらいなモダンスタイルのおしゃれな家の外観 (タウンハウス、混合材屋根、下見板張り) の写真
他の地域にあるラグジュアリーな中くらいなモダンスタイルのおしゃれな家の外観 (タウンハウス、混合材屋根、下見板張り) の写真
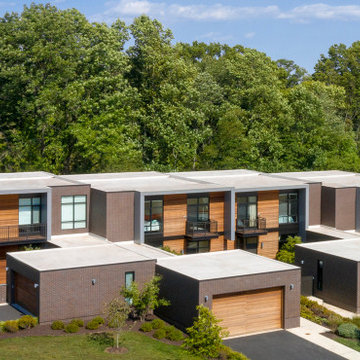
During Phase I, 8 faculty townhouses of approximately 3,000sf each were built at a total cost of $6.7 million. Each building is comprised of a full basement, patio, two above-ground living floors, and a ground-level two-car garage. Phase II which is in progress includes 8 new townhouses to be constructed as a group of 6 and a duplex of 2.
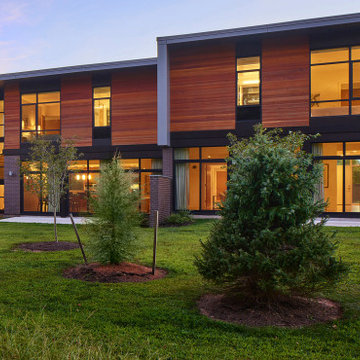
The homes are heated and air-conditioned with each floor as a zone, controlled by a state-of-the-art thermostat. The sustainability features include LEED components such as rainwater management, indoor water use reduction, optimized energy performance, low-emitting materials, thermal comfort, and acoustic performance.
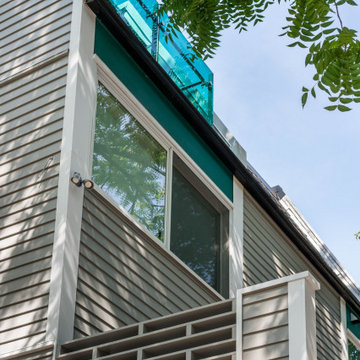
A detail of the new screen cut into the side wall of the front deck and the new green glass guardrail at the master suite balcony above.
ボストンにあるお手頃価格の小さなモダンスタイルのおしゃれな家の外観 (タウンハウス、混合材屋根、下見板張り) の写真
ボストンにあるお手頃価格の小さなモダンスタイルのおしゃれな家の外観 (タウンハウス、混合材屋根、下見板張り) の写真
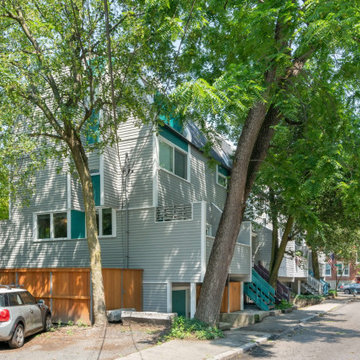
The townhouse is the end unit of 4 houses built in the same style in the 1970's. The green panels were restored to match the original design where each unit had a different feature color.
緑色のモダンスタイルの家の外観 (アパート・マンション、タウンハウス、下見板張り) の写真
1
