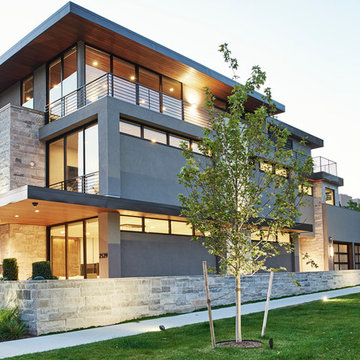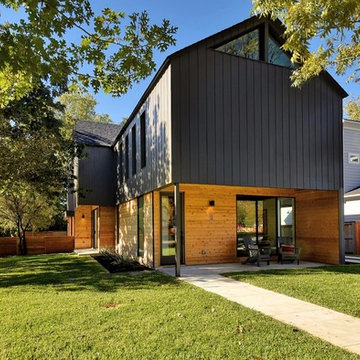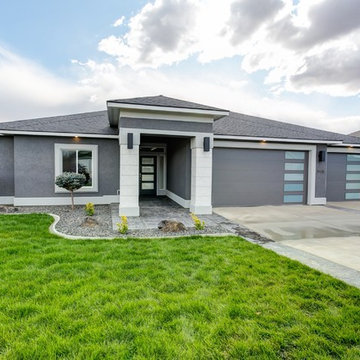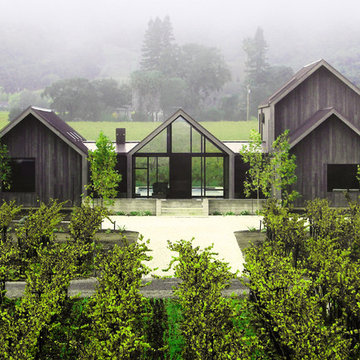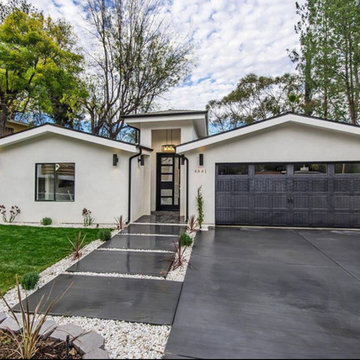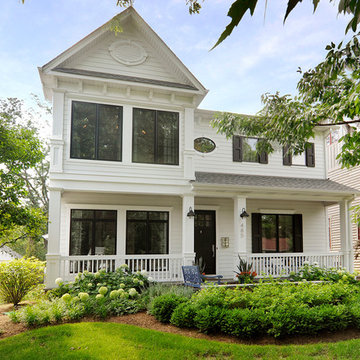緑色のモダンスタイルの一戸建ての家 (アパート・マンション) の写真
絞り込み:
資材コスト
並び替え:今日の人気順
写真 1〜20 枚目(全 5,399 枚)
1/5
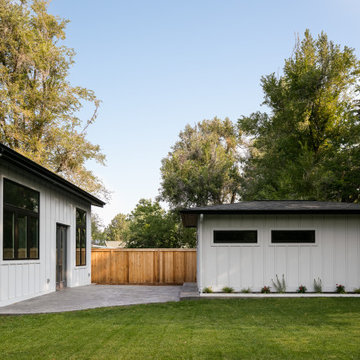
A fun full house remodel of a home originally built in 1946. We opted for a crisp, black and white exterior to flow with the modern, minimalistic vibe on the interior.
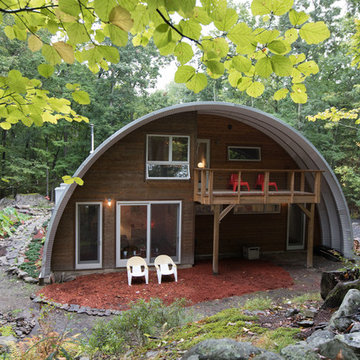
Exterior Rear Facade
Jenny Gorman
ニューヨークにある中くらいなモダンスタイルのおしゃれな家の外観 (メタルサイディング) の写真
ニューヨークにある中くらいなモダンスタイルのおしゃれな家の外観 (メタルサイディング) の写真

This modern lake house is located in the foothills of the Blue Ridge Mountains. The residence overlooks a mountain lake with expansive mountain views beyond. The design ties the home to its surroundings and enhances the ability to experience both home and nature together. The entry level serves as the primary living space and is situated into three groupings; the Great Room, the Guest Suite and the Master Suite. A glass connector links the Master Suite, providing privacy and the opportunity for terrace and garden areas.
Won a 2013 AIANC Design Award. Featured in the Austrian magazine, More Than Design. Featured in Carolina Home and Garden, Summer 2015.
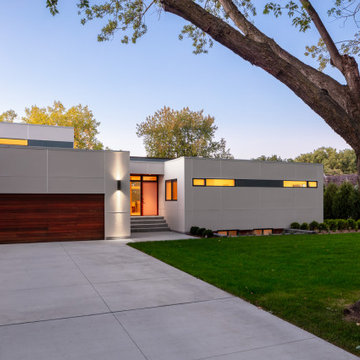
This home takes full advantage of its urban waterside location, aptly named the Lakefront Modern residence. Large, north-facing windows provide fantastic views and let optimal natural light, with minimal glare, fill two artist studios inside. The exterior patios and decks have also been designed for seamless indoor and outdoor use.
The entry of the Lakefront Modern home maintains privacy, yet stepped landscaping allows natural light into the lower level. A large ramp and elevator incorporated into the site design — and an accessible lower-level guest suite — enhance livability throughout the property. The main floor is designed for the family with a children’s suite that provides a place for play now and teenage study and lounging later. The half bath and the lower level bath are both designed with accessibility in mind as well. This new home is built upon an existing foundation, replacing a previous residence that had fallen into disrepair.

photo by Jeffery Edward Tryon
ニューアークにある高級な小さなモダンスタイルのおしゃれな家の外観 (混合材サイディング、マルチカラーの外壁、縦張り) の写真
ニューアークにある高級な小さなモダンスタイルのおしゃれな家の外観 (混合材サイディング、マルチカラーの外壁、縦張り) の写真
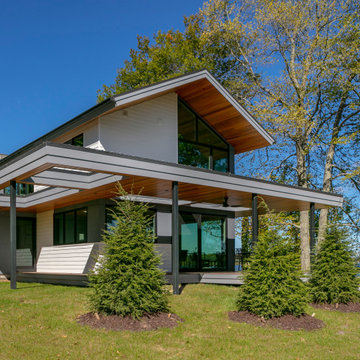
The Gun Lake Residence replaces a small, aging, existing house located on a narrow peninsula on Gun Lake, in west Michigan. The peninsula is neatly populated with century-old homes that quietly occupy this uncommon setting. The project site offers extraordinary views of the water in multiple directions and extends to the east with open space, bordering on an historic, 19th-century community ice house.
A primary project goal was to reimagine the relationship of the house to its surroundings while remaining sensitive to the communal context of the neighboring properties. The design seed of the new project included rotating the footprint of the existing house 90 degrees to open the long side of the home toward the lake, maximizing views and gaining optimal benefit of the linear site. Drawing inspiration from the traditional lake vernacular of the neighboring houses, the two principal roof forms of the new house reciprocate the setting -- the modern, clean lines of the upper gable roof upholds the clarity and tradition of the neighborhood, while the lower roof mimics the extension of the landscape and invites improvisational use. The horizontal flat roof allows use of the deck in all weather and cantilevers the most used public spaces into the landscape in a band of captured horizontal space. A wood-clad retaining wall refines a cut into the earth and harbors a transitional, outdoor room between the water and the basement.
At 2200 finished square feet, the conditioned building envelope is compact. And like the exterior, the interior form responds directly to its use. The upper floor is a monastic repetition of modest sleeping cells and bathrooms with unique directional views, combined with a grand central stair and master bedroom at each corner that captures myriad views of the water, over the trees, in all directions.
The main floor utilizes a core of small, functional spaces to shield the adjacent road, and forms a backdrop to the open interior spaces. Aided by the reaching, cedar-bellied roof, the living, dining, and kitchen spaces spill to the outdoors through an unusually porous exterior wall. Three sliding glass doors–including one at 20 feet wide–and a finished, surrounding ground plane cohere the landscape to the main living level.
Super-insulated wood-framed walls, triple-paned aluminum-clad wood windows, and a structurally insulated roof panels make-up the core of the building envelope, and additional exterior high-performance design features include geothermal heating/cooling and a green roof. Cementitious lap siding, concrete panels, hardwood decking, cedar soffits, and river rock comprise the exterior finish. In addition to cedar ceilings, interior finishes include porcelain ceramic tile, cork flooring, tight pile wool carpet, and neutral painted walls -- designed in quiet tones to highlight the most important interior ingredient: views outside.
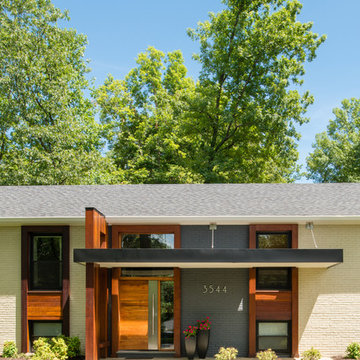
The designer and client had a one-of-a-kind vision of an entry where contemporary vocabulary and light-filled, welcoming grace could meet. Rich hardwoods, precise metal trims, and engaging asymmetry made it real. Ingenious engineering and craftsmanship made it work: Fabricated steel rods and brackets float protective canopies, and a hidden drainage system ensures the result will stand up beautifully for years to come.
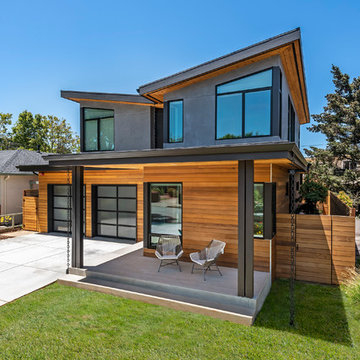
Hawkeye Photography
サンフランシスコにある高級な中くらいなモダンスタイルのおしゃれな家の外観 (混合材サイディング) の写真
サンフランシスコにある高級な中くらいなモダンスタイルのおしゃれな家の外観 (混合材サイディング) の写真
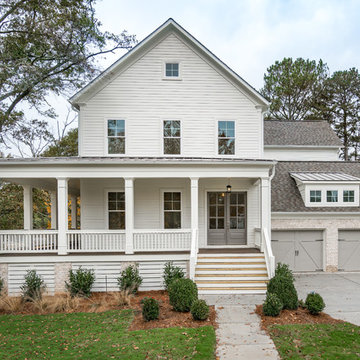
Single peak roof and double door entry with a front wrap around porch brings modern and comfort together into one house.
アトランタにあるモダンスタイルのおしゃれな家の外観の写真
アトランタにあるモダンスタイルのおしゃれな家の外観の写真
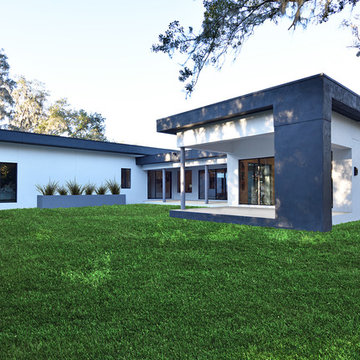
Design Styles Architecture
タンパにある高級なモダンスタイルのおしゃれな家の外観 (漆喰サイディング、マルチカラーの外壁) の写真
タンパにある高級なモダンスタイルのおしゃれな家の外観 (漆喰サイディング、マルチカラーの外壁) の写真
緑色のモダンスタイルの一戸建ての家 (アパート・マンション) の写真
1
