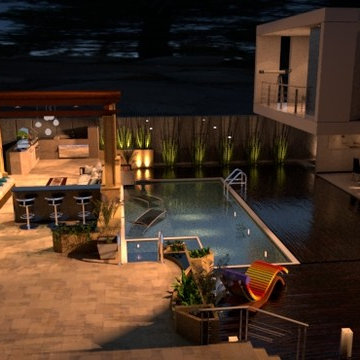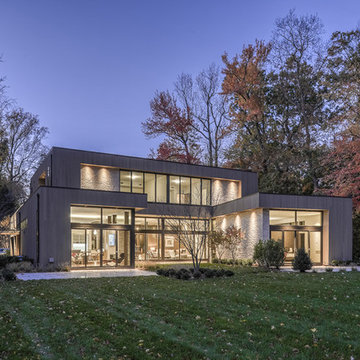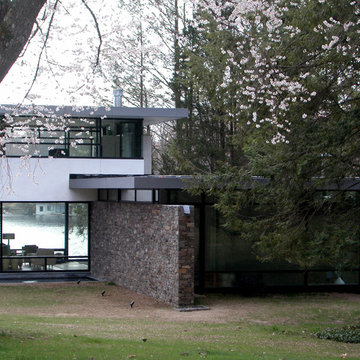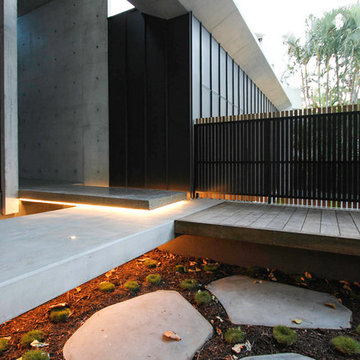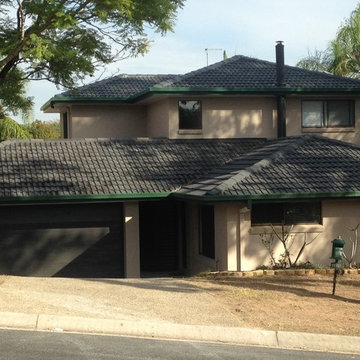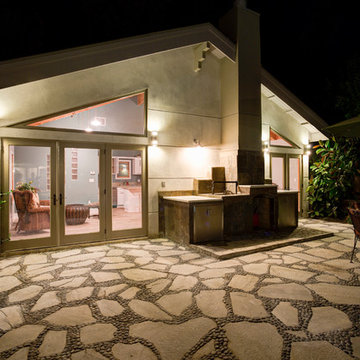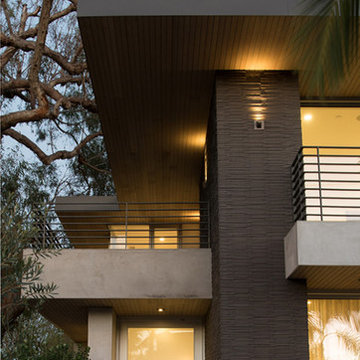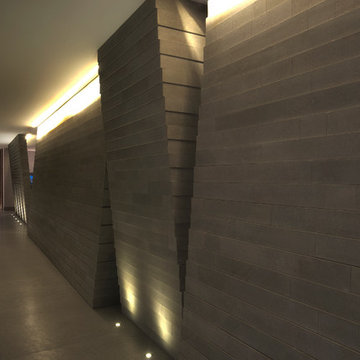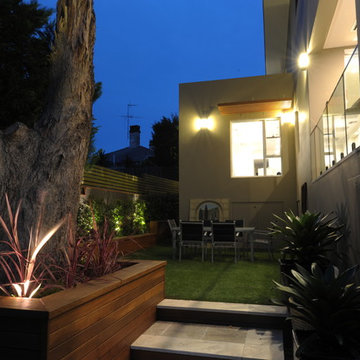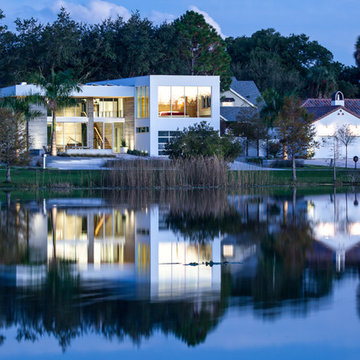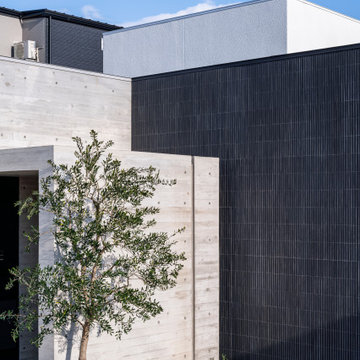低価格の、高級な黒いモダンスタイルの家の外観 (コンクリートサイディング) の写真
絞り込み:
資材コスト
並び替え:今日の人気順
写真 1〜20 枚目(全 77 枚)
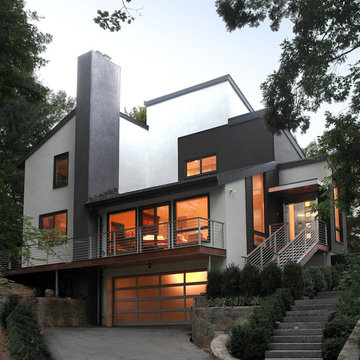
“Compelling.” That’s how one of our judges characterized this stair, which manages to embody both reassuring solidity and airy weightlessness. Architect Mahdad Saniee specified beefy maple treads—each laminated from two boards, to resist twisting and cupping—and supported them at the wall with hidden steel hangers. “We wanted to make them look like they are floating,” he says, “so they sit away from the wall by about half an inch.” The stainless steel rods that seem to pierce the treads’ opposite ends are, in fact, joined by threaded couplings hidden within the thickness of the wood. The result is an assembly whose stiffness underfoot defies expectation, Saniee says. “It feels very solid, much more solid than average stairs.” With the rods working in tension from above and compression below, “it’s very hard for those pieces of wood to move.”
The interplay of wood and steel makes abstract reference to a Steinway concert grand, Saniee notes. “It’s taking elements of a piano and playing with them.” A gently curved soffit in the ceiling reinforces the visual rhyme. The jury admired the effect but was equally impressed with the technical acumen required to achieve it. “The rhythm established by the vertical rods sets up a rigorous discipline that works with the intricacies of stair dimensions,” observed one judge. “That’s really hard to do.”
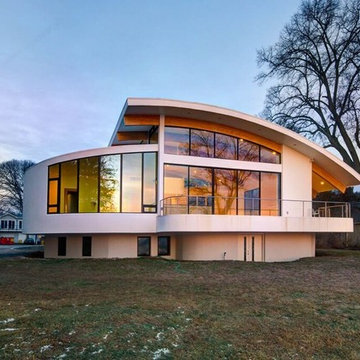
A modern new build designed and managed by Overton Design Group from Arnold, MD. Home is located in Severn Park, MD and faces straight down the Magothy River. Blue Star coated exterior/interior wood surfaces and primed/painted all interior ceiling, walls and trim.
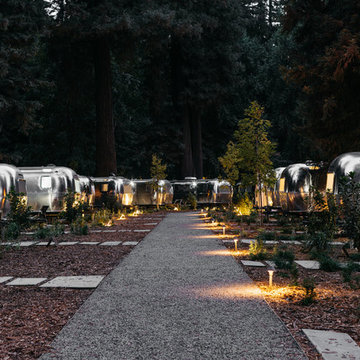
All Autocamp Russian River photos are taken by Melanie Riccardi.
サンフランシスコにある高級な巨大なモダンスタイルのおしゃれな家の外観 (コンクリートサイディング) の写真
サンフランシスコにある高級な巨大なモダンスタイルのおしゃれな家の外観 (コンクリートサイディング) の写真
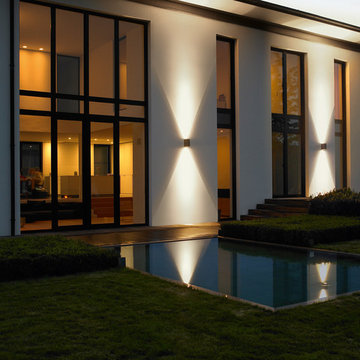
BEGA's wall luminaires used to highlight the wall above and below. The unique light distribution creates a pattern that stands out on its own while not taking away from the building's architecture.
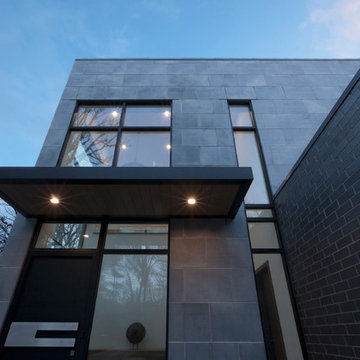
Looking up at two-story foyer from exterior - Architect: HAUS | Architecture For Modern Lifestyles with Joe Trojanowski Architect PC - General Contractor: Illinois Designers & Builders - Photography: HAUS
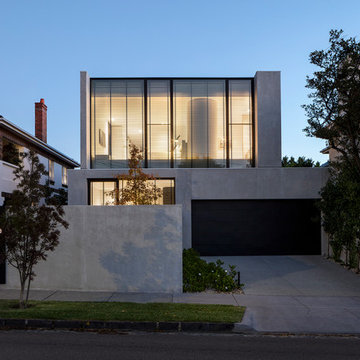
This new house was designed to accommodate a couple of soon to be empty nesters. Built on an irregular block the ground floor of the house was conceived as 3 distinct zones punctured by 2 glazed interstitial areas. This allowed the linear arrangement of the house to be perceived as contained and expanded.
The entry to the house enters directly into the first of these interstitial areas which contains the staircase and views beyond, allowing the modest proportions of the size (varying between 8-12m) to be maximized. The second interstitial area is occupied by the kitchen island executed as a simple black box containing some of the kitchen facilities. The other cooking and cleaning facilities as well as a walk in pantry are located adjacent to the island concealed from view.
The first floor master bedroom is conceived as a hotel suite. Entered via a dressing area that overlooks the entry void via plantation shutters, the open rooms contains the sleeping and ensuite facilities within a single space. The WC and shower are housed within a curved module rendered in the same cement render as the exterior of the building.
The curved wall of the shower animates the stark façade of the building, which, depending on the lighting levels and time of day emerges and submerges from view from the street.
The limited palate of natural materials, namely cement render and unfilled travertine are used throughout the house both internally and externally. Over time the contrasting effects of external wear and internal protection will allow the inherent nature of these materials to become more pronounced adding another layer of interest and subtle contrast.
Photographer: Jack Lovell
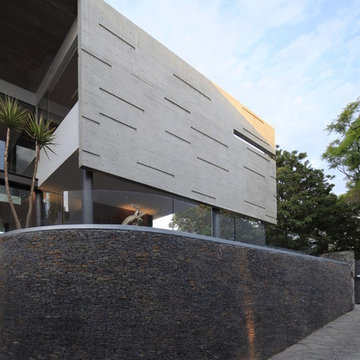
Architectural design Arq. Álvaro Morales y Arq. Miguel Echauri.
他の地域にある高級な中くらいなモダンスタイルのおしゃれな家の外観 (コンクリートサイディング) の写真
他の地域にある高級な中くらいなモダンスタイルのおしゃれな家の外観 (コンクリートサイディング) の写真
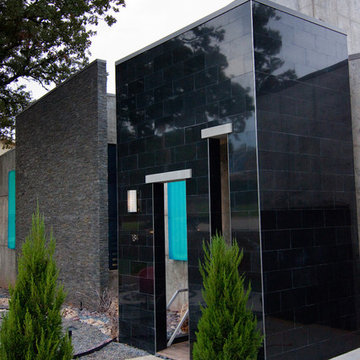
Front Entry Exterior
Photo by: BKD Photo
オクラホマシティにある高級な中くらいなモダンスタイルのおしゃれな家の外観 (コンクリートサイディング) の写真
オクラホマシティにある高級な中くらいなモダンスタイルのおしゃれな家の外観 (コンクリートサイディング) の写真
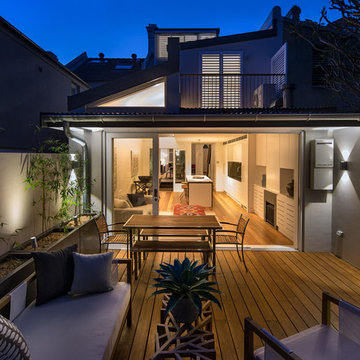
Murray Fredericks Photography
シドニーにある高級な中くらいなモダンスタイルのおしゃれな家の外観 (コンクリートサイディング) の写真
シドニーにある高級な中くらいなモダンスタイルのおしゃれな家の外観 (コンクリートサイディング) の写真
低価格の、高級な黒いモダンスタイルの家の外観 (コンクリートサイディング) の写真
1
