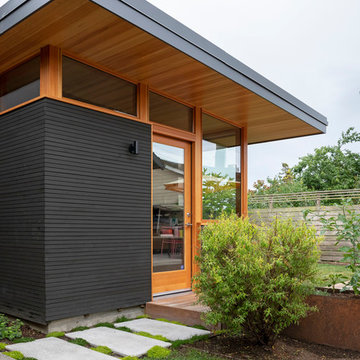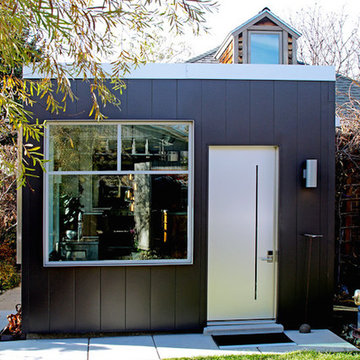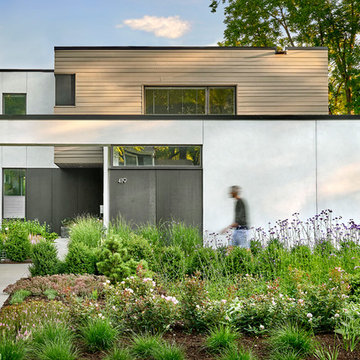お手頃価格のモダンスタイルの黒い外観の家 (全タイプのサイディング素材) の写真
絞り込み:
資材コスト
並び替え:今日の人気順
写真 1〜20 枚目(全 397 枚)
1/5

East Exterior Elevation - Welcome to Bridge House - Fennville, Michigan - Lake Michigan, Saugutuck, Michigan, Douglas Michigan - HAUS | Architecture For Modern Lifestyles

Inspired by adventurous clients, this 2,500 SF home juxtaposes a stacked geometric exterior with a bright, volumetric interior in a low-impact, alternative approach to suburban housing.

This very urban home is carefully scaled to the neighborhood, and the small 3600 square foot lot.
シアトルにあるお手頃価格の小さなモダンスタイルのおしゃれな家の外観 (レンガサイディング) の写真
シアトルにあるお手頃価格の小さなモダンスタイルのおしゃれな家の外観 (レンガサイディング) の写真

Project Overview:
(via Architectural Record) The four-story house was designed to fit into the compact site on the footprint of a pre-existing house that was razed because it was structurally unsound. Architect Robert Gurney designed the four-bedroom, three-bathroom house to appear to be two-stories when viewed from the street. At the rear, facing the Potomac River, the steep grade allowed the architect to add two additional floors below the main house with minimum intrusion into the wooded site. The house is anchored by two concrete end walls, extending the four-story height. Wood framed walls clad in charred Shou Sugi Ban connect the two concrete walls on the street side of the house while the rear elevation, facing southwest, is largely glass.

Home extensions and loft conversion in Barnet, EN5 London. Dormer in black tile with black windows and black fascia and gutters
ロンドンにあるお手頃価格のモダンスタイルのおしゃれな家の外観 (混合材サイディング、タウンハウス) の写真
ロンドンにあるお手頃価格のモダンスタイルのおしゃれな家の外観 (混合材サイディング、タウンハウス) の写真
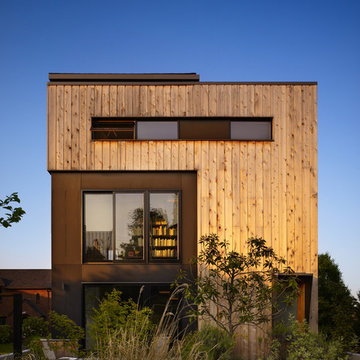
The exterior of this Seattle modern house designed by chadbourne + doss architects is a composition of wood, steel, and cement panel. 4 floors and a roof deck connect indoors and out and provide framed views of Portage Bay.
Photo by Benjamin Benschneider
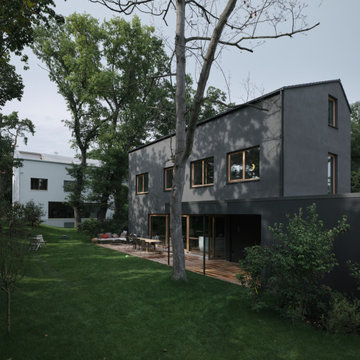
Ensemble Schwarzes Haus + Weißes Haus
Foto: David Schreyer
フランクフルトにあるお手頃価格の中くらいなモダンスタイルのおしゃれな家の外観 (漆喰サイディング) の写真
フランクフルトにあるお手頃価格の中くらいなモダンスタイルのおしゃれな家の外観 (漆喰サイディング) の写真
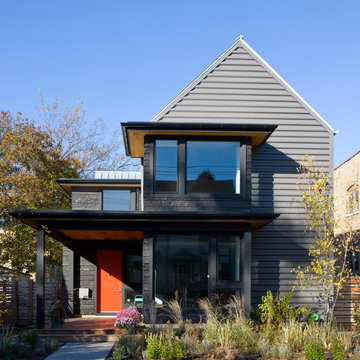
Leslie Schwartz Photography
シカゴにあるお手頃価格の中くらいなモダンスタイルのおしゃれな家の外観 (混合材サイディング) の写真
シカゴにあるお手頃価格の中くらいなモダンスタイルのおしゃれな家の外観 (混合材サイディング) の写真
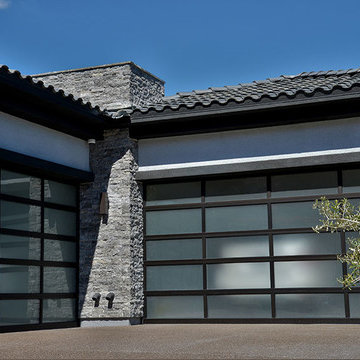
When it comes to choosing tiles and cladding, it’s hard to match the beauty and timelessness of natural stone.
As a natural element quarried in the tropical area of Surabaya, the Indonesian Dolomitic Limestone is known for its durability, high density, high resistance to water and to acidic content of rain and soil. Our products are tested and certified to meet the highest quality of architectural specifications. Our Split Face is 6",4" and 12" x random pieces for easier installation. The Width varies from 4" to 24". Perfect for any interior and exterior project. Grade 1, Natural Dolomitic Limestone for Wall use. It is recommended you purchase a minimum of 10% waste to account for design cuts and patterns. Add Long Term Value to your Project, without any need for maintenance.
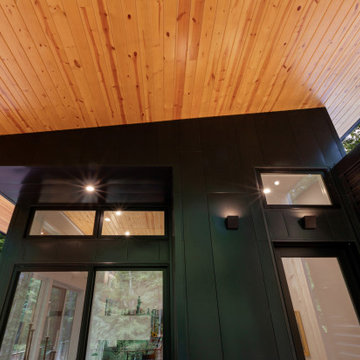
Covered Porch overlooks Pier Cove Valley - Welcome to Bridge House - Fenneville, Michigan - Lake Michigan, Saugutuck, Michigan, Douglas Michigan - HAUS | Architecture For Modern Lifestyles
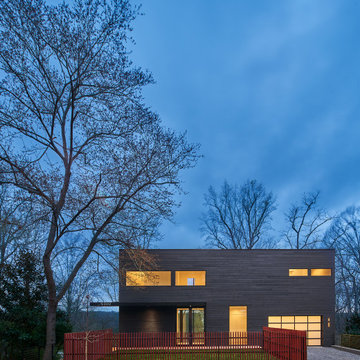
Project Overview:
(via Architectural Record) The four-story house was designed to fit into the compact site on the footprint of a pre-existing house that was razed because it was structurally unsound. Architect Robert Gurney designed the four-bedroom, three-bathroom house to appear to be two-stories when viewed from the street. At the rear, facing the Potomac River, the steep grade allowed the architect to add two additional floors below the main house with minimum intrusion into the wooded site. The house is anchored by two concrete end walls, extending the four-story height. Wood framed walls clad in charred Shou Sugi Ban connect the two concrete walls on the street side of the house while the rear elevation, facing southwest, is largely glass.

Home extensions and loft conversion in Barnet, EN5 London. Dormer in black tile with black windows and black fascia and gutters
ロンドンにあるお手頃価格のモダンスタイルのおしゃれな家の外観 (混合材サイディング、タウンハウス) の写真
ロンドンにあるお手頃価格のモダンスタイルのおしゃれな家の外観 (混合材サイディング、タウンハウス) の写真
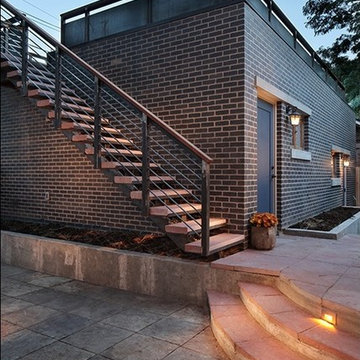
View of New Garage with Stairs leading to Roof Top Patio
Design by ArcWest | Photo by Scott Hasson
デンバーにあるお手頃価格の中くらいなモダンスタイルのおしゃれな家の外観 (レンガサイディング) の写真
デンバーにあるお手頃価格の中くらいなモダンスタイルのおしゃれな家の外観 (レンガサイディング) の写真
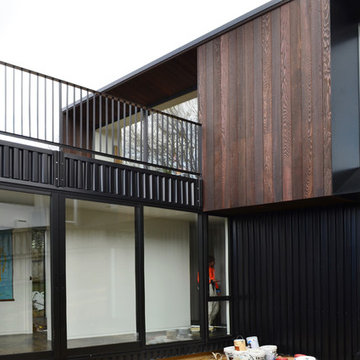
The lower level accommodates bedrooms and bathrooms. A common second lounge expands from the hall and entry to create a connection from the courtyard to the street.
お手頃価格のモダンスタイルの黒い外観の家 (全タイプのサイディング素材) の写真
1

