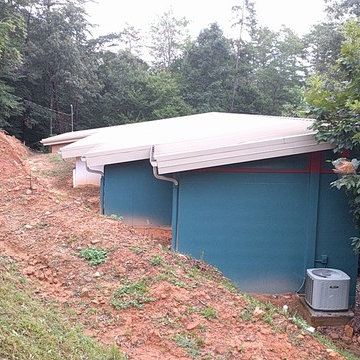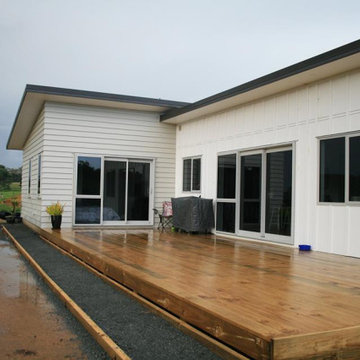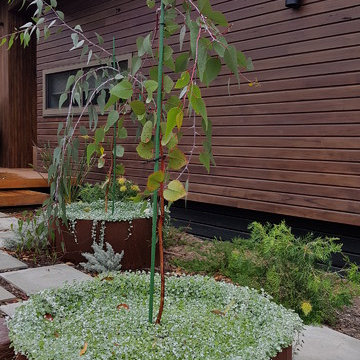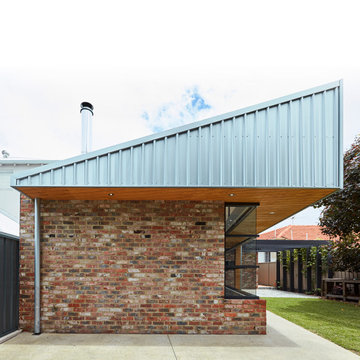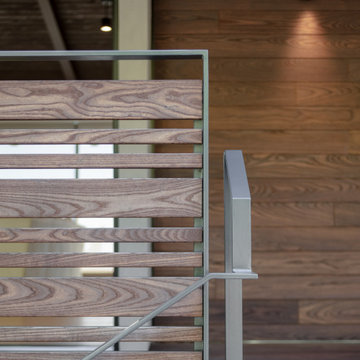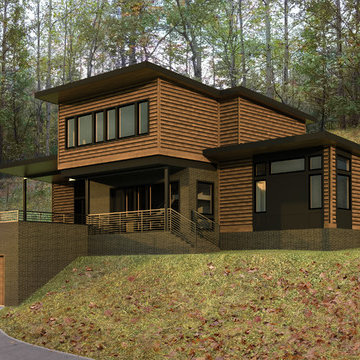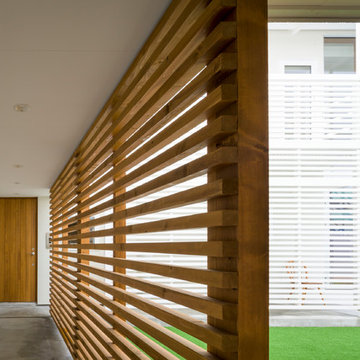お手頃価格のブラウンのモダンスタイルの金属屋根の家の写真
絞り込み:
資材コスト
並び替え:今日の人気順
写真 1〜20 枚目(全 71 枚)
1/5
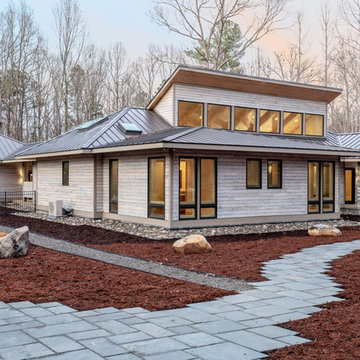
Project Overview:
This new build was designed by architect Jay Fulkerson and features both interior and exterior applications of our Pika-Pika siding with a traditional white oil stain prefinish. General Contractor was Jeff Hopper of Hopper Construction of Hillsborough, NC, with support from McLendon Building.
Project Details:
Product: Shou Sugi Ban – Pika-Pika 1×6 select grade shiplap
Prefinish: Penofin Verde MIST
Application: Residential – Exterior
SF: 3600 SF
Designer: Jay Fulkerson
Builder: Jeff Hopper at Hopper Construction
Date: August 2018
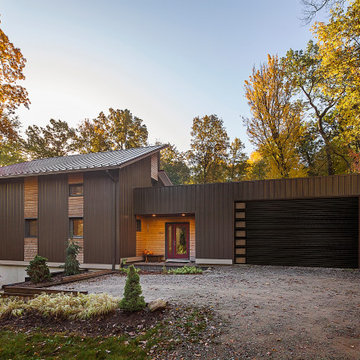
photography by Jeff Garland
デトロイトにあるお手頃価格の中くらいなモダンスタイルのおしゃれな家の外観 (混合材サイディング) の写真
デトロイトにあるお手頃価格の中くらいなモダンスタイルのおしゃれな家の外観 (混合材サイディング) の写真
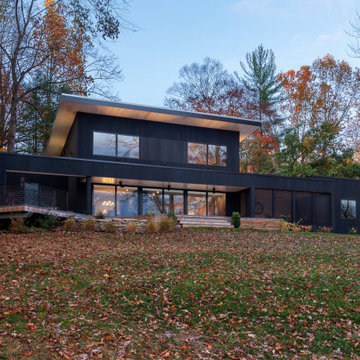
Existing 1970s cottage transformed into modern lodge - view from lakeside - HLODGE - Unionville, IN - Lake Lemon - HAUS | Architecture For Modern Lifestyles (architect + photographer) - WERK | Building Modern (builder)
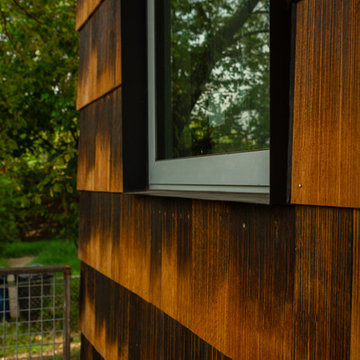
Careful use of intriguing materials and expansive daylighting create a warm, yet modern structure. Investigations in traditional material treatments leads to a blending, artfully-textured experience. Truly modern and clearly organized spaces become inviting, through this process.
East Austin, Texas.
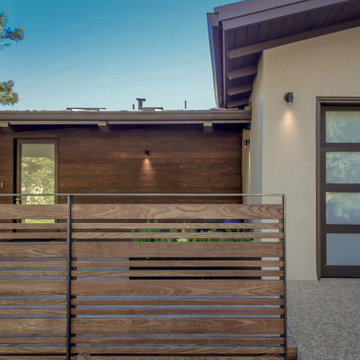
Street view detail of slatted wood screening rail, glass garage and main entry door.
サンフランシスコにあるお手頃価格の中くらいなモダンスタイルのおしゃれな家の外観の写真
サンフランシスコにあるお手頃価格の中くらいなモダンスタイルのおしゃれな家の外観の写真
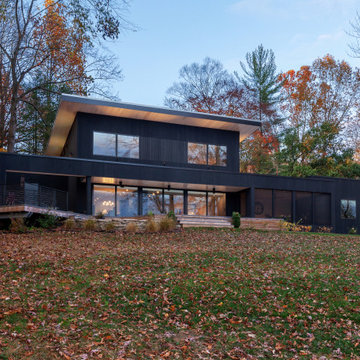
Lakeside view of major renovation project at Lake Lemon in Unionville, IN - HAUS | Architecture For Modern Lifestyles - Christopher Short - Derek Mills - WERK | Building Modern
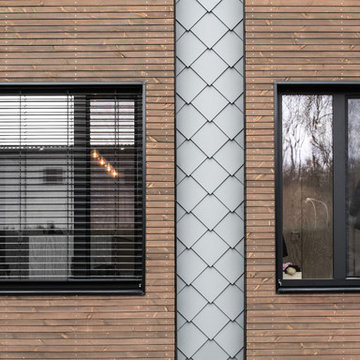
Anbau von zwei zusätzlichen, haushohen Gauben, Ausbau des Dachgeschosses
Fotos Markus Vogt, Eddie Klotz, Jürgen Lehmeier
他の地域にあるお手頃価格の中くらいなモダンスタイルのおしゃれな家の外観の写真
他の地域にあるお手頃価格の中くらいなモダンスタイルのおしゃれな家の外観の写真
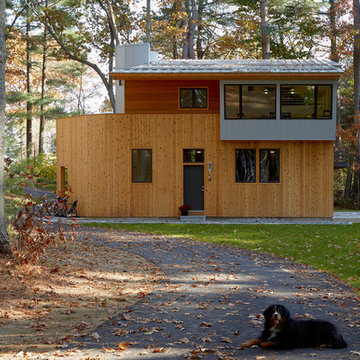
design:
W. Timothy Hess AIA, Design Principal
Justin Mello, Nathan Sawyer
all for DSA Architects
photographs: Charles Mayer photography and Tim Hess
photo-styling: Natalie Leighton
stone sculpture: Todd Fulshaw
paintings: Charles Mayer and Todd Fulshaw
Guest quarters for a big house on the Concord River, this project enlarges former studio space over a four-bay garage into a new four-bedroom ‘outpost’.
design challenges:
Convert Studio Apartment to 4-Bedroom Home without enlarging footprint of building. Keep costs minimal.
On the ground floor, both pre-existing eight- and twelve-foot tall halves of the former scheme remain in-place, as do the structural bones of two faceted ‘beaks’. The complex former roof was removed for its limited use of available floor area.
A single long shed now unifies the high East side of the house and its small private individual spaces with the wide-open shared space of the lower West Side. Aligned with the stair-tower extruded from a former beak, a childrens’ loft-library and two-sided fireplace conduct the East-West interface.
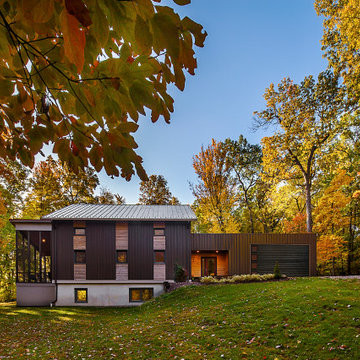
photography by Jeff Garland
デトロイトにあるお手頃価格の中くらいなモダンスタイルのおしゃれな家の外観 (混合材サイディング) の写真
デトロイトにあるお手頃価格の中くらいなモダンスタイルのおしゃれな家の外観 (混合材サイディング) の写真
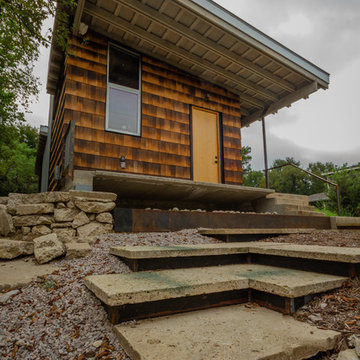
Careful use of intriguing materials and expansive daylighting create a warm, yet modern structure. Investigations in traditional material treatments leads to a blending, artfully-textured experience. Truly modern and clearly organized spaces become inviting, through this process.
East Austin, Texas.
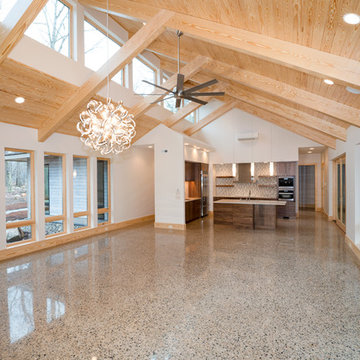
Project Overview:
This new build was designed by architect Jay Fulkerson and features both interior and exterior applications of our Pika-Pika siding with a traditional white oil stain prefinish. General Contractor was Jeff Hopper of Hopper Construction of Hillsborough, NC, with support from McLendon Building.
Project Details:
Product: Shou Sugi Ban – Pika-Pika 1×6 select grade shiplap
Prefinish: Penofin Verde MIST
Application: Residential – Exterior
SF: 3600 SF
Designer: Jay Fulkerson
Builder: Jeff Hopper at Hopper Construction
Date: August 2018
お手頃価格のブラウンのモダンスタイルの金属屋根の家の写真
1

