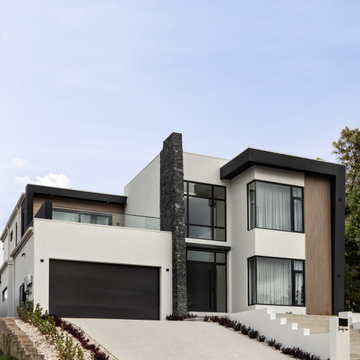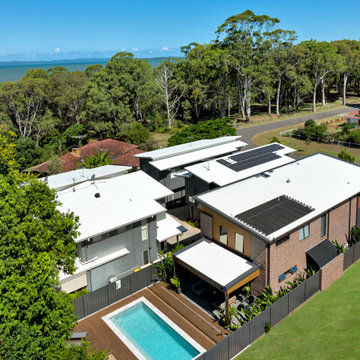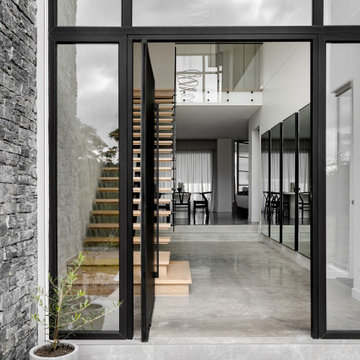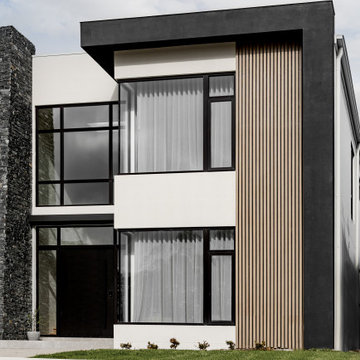高級なモダンスタイルの白い屋根の家 (レンガサイディング、石材サイディング) の写真
絞り込み:
資材コスト
並び替え:今日の人気順
写真 1〜20 枚目(全 23 枚)
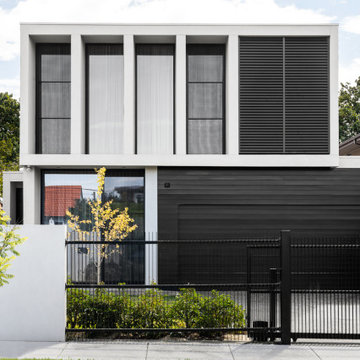
Exterior facade & Main entry to the front of the home
メルボルンにある高級なモダンスタイルのおしゃれな家の外観 (レンガサイディング) の写真
メルボルンにある高級なモダンスタイルのおしゃれな家の外観 (レンガサイディング) の写真
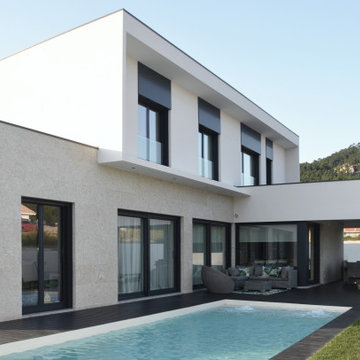
En contraste con la fachada a la calle, la fachada posterior de la vivienda se abre a la parcela para favorecer la iluminación y soleamiento del interior, así como la conexión visual permanente dentro/fuera.
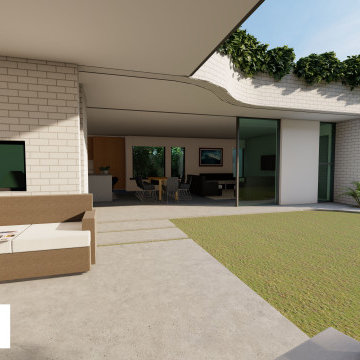
Modern addition to existing character home, maximizing daylight by utilizing its northern orientation. Finished with white brick, laser cut operable solar screen & axon cladding, all layered with roof top trailing plants. Open plan living opens up to a light filled landscaped garden.
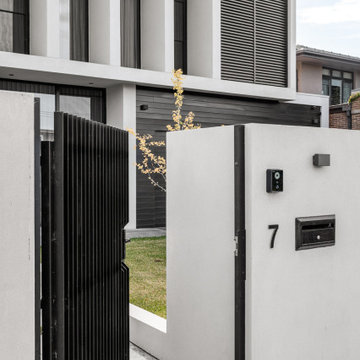
Exterior facade & Main entry to the front of the home
メルボルンにある高級なモダンスタイルのおしゃれな家の外観 (レンガサイディング) の写真
メルボルンにある高級なモダンスタイルのおしゃれな家の外観 (レンガサイディング) の写真
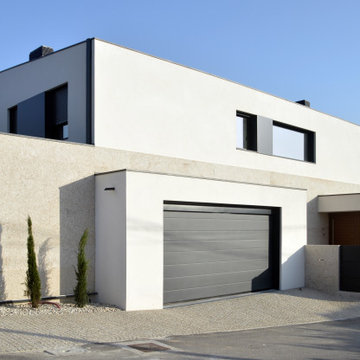
La vivienda, muy próxima al vial público, se cierra a la calle con una fachada prácticamente ciega, configurada como una serie de planos paralelos de diferentes materiales, asegurando así la privacidad de los usuarios.
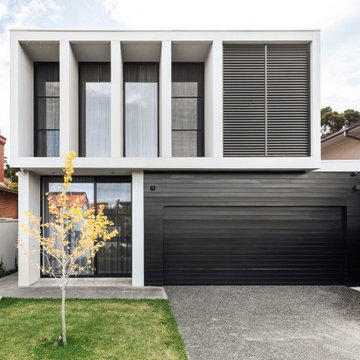
Exterior facade to the front of the home
メルボルンにある高級なモダンスタイルのおしゃれな家の外観 (レンガサイディング) の写真
メルボルンにある高級なモダンスタイルのおしゃれな家の外観 (レンガサイディング) の写真
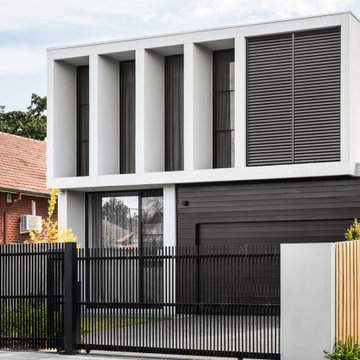
Exterior facade & Main entry to the front of the home
メルボルンにある高級なモダンスタイルのおしゃれな家の外観 (レンガサイディング) の写真
メルボルンにある高級なモダンスタイルのおしゃれな家の外観 (レンガサイディング) の写真
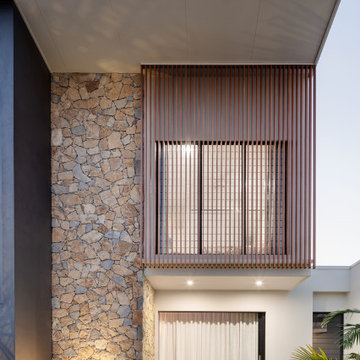
Modern three level home with large timber look window screes an random stone cladding.
ブリスベンにある高級なモダンスタイルのおしゃれな家の外観 (石材サイディング) の写真
ブリスベンにある高級なモダンスタイルのおしゃれな家の外観 (石材サイディング) の写真
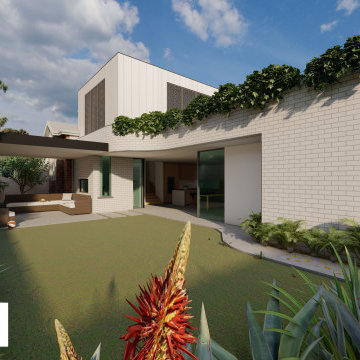
Modern addition to existing character home, maximizing daylight by utilizing its northern orientation. Finished with white brick, laser cut operable solar screen & axon cladding, all layered with roof top trailing plants. Open plan living opens up to a light filled landscaped garden.
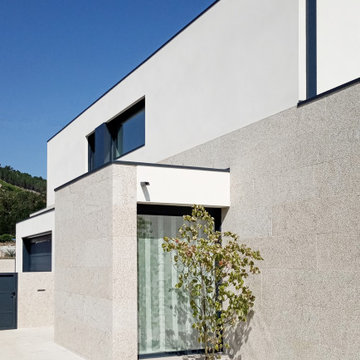
El acceso a la vivienda se realiza de manera tangencial a la fachada principal a través de un volumen adosado a ésta que permite generar el vestíbulo interior.
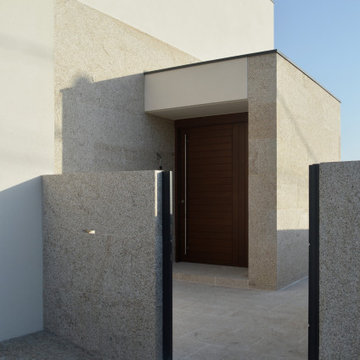
El acceso a la vivienda se realiza de manera tangencial a la fachada principal a través de un volumen adosado a ésta que permite generar el vestíbulo interior.
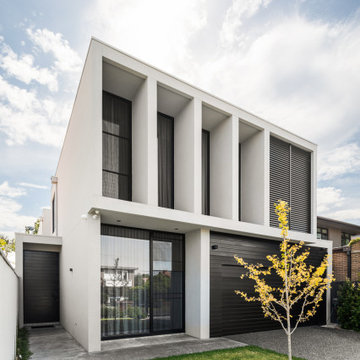
Exterior facade to the front of the home
メルボルンにある高級なモダンスタイルのおしゃれな家の外観 (レンガサイディング) の写真
メルボルンにある高級なモダンスタイルのおしゃれな家の外観 (レンガサイディング) の写真
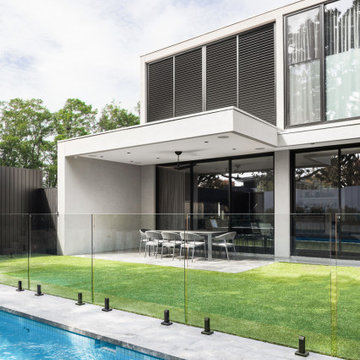
Exterior facade to the rear of the home
メルボルンにある高級なモダンスタイルのおしゃれな家の外観 (レンガサイディング) の写真
メルボルンにある高級なモダンスタイルのおしゃれな家の外観 (レンガサイディング) の写真
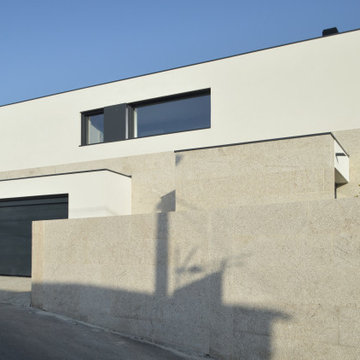
El cierre y el revestimiento de la planta baja se resuelven con piedra, a modo de zócalo macizo sobre el que se apoya la planta primera. De este zócalo sobresalen, marcando su importancia, los accesos a garaje y vivienda.
高級なモダンスタイルの白い屋根の家 (レンガサイディング、石材サイディング) の写真
1

