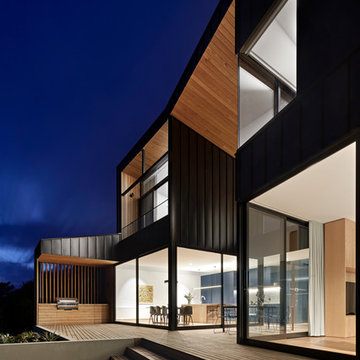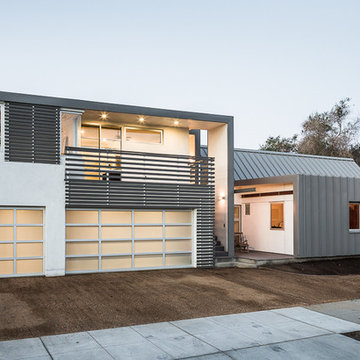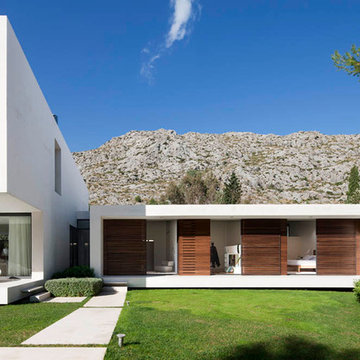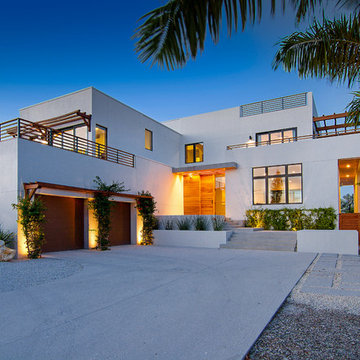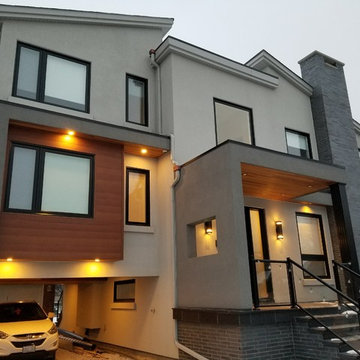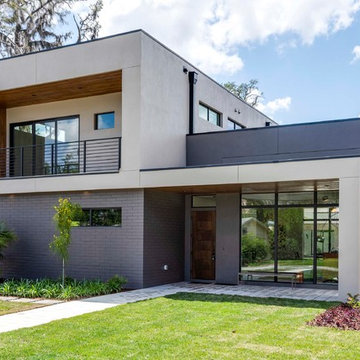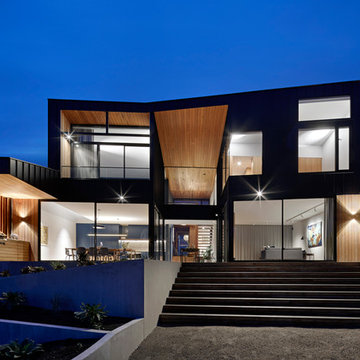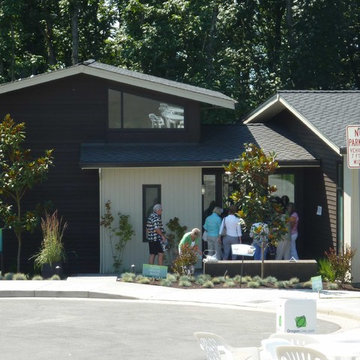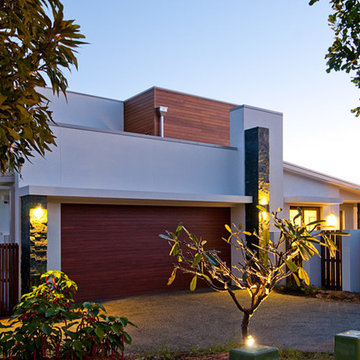高級なモダンスタイルの家の外観の写真
絞り込み:
資材コスト
並び替え:今日の人気順
写真 1〜20 枚目(全 97 枚)
1/5
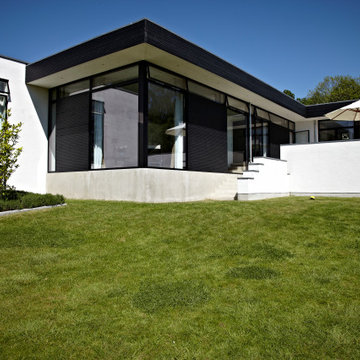
Arkitekt tegnet villa i Nordsjælland.
コペンハーゲンにある高級なモダンスタイルのおしゃれな家の外観 (塗装レンガ) の写真
コペンハーゲンにある高級なモダンスタイルのおしゃれな家の外観 (塗装レンガ) の写真
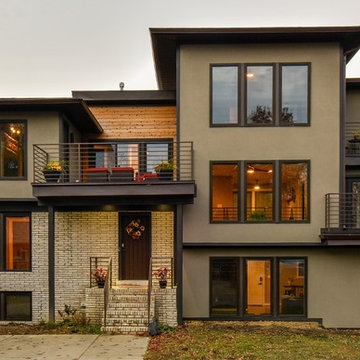
Felicia Evans Photography
ワシントンD.C.にある高級なモダンスタイルのおしゃれな家の外観 (漆喰サイディング) の写真
ワシントンD.C.にある高級なモダンスタイルのおしゃれな家の外観 (漆喰サイディング) の写真
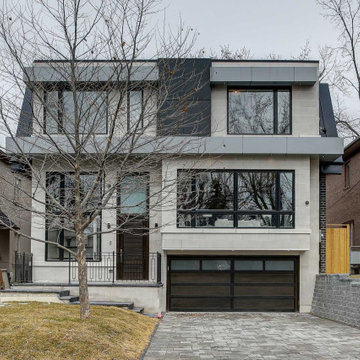
Luxurious custom house built by us, it locates on Empress Ave, Toronto. We are welcoming all guests come to us with your inquires regarding house design and construction.
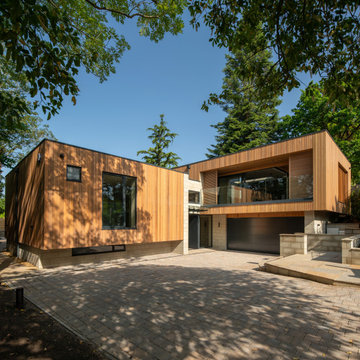
The secluded yet compact setting flows from the main street facing the aspect back into the narrow site, with carefully arranged building mass and linked corridors allowing for protected tree roots to remain undisturbed. This creates open views and generosity of space and light to both internal and external spaces.
When complete the stunning Ilkley dwelling will enhance the location considerably and provide living space full of fine crafted detail.
It will be built on five levels using a steel frame with chestnut cladding and a sedum living roof. It will also feature a lift, 6m deep cellar, a home cinema, gym and Brise Soleil shading system.
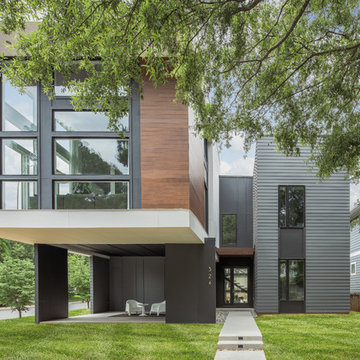
Two volumes are separated by the open foyer. Living on the left, sleeping on the right.
Photo by Joe Purvis
シャーロットにある高級なモダンスタイルのおしゃれな家の外観 (混合材屋根) の写真
シャーロットにある高級なモダンスタイルのおしゃれな家の外観 (混合材屋根) の写真
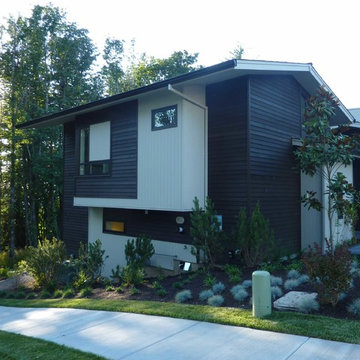
A split level design allows the home to cascade down the site.
ポートランドにある高級なモダンスタイルのおしゃれな家の外観の写真
ポートランドにある高級なモダンスタイルのおしゃれな家の外観の写真
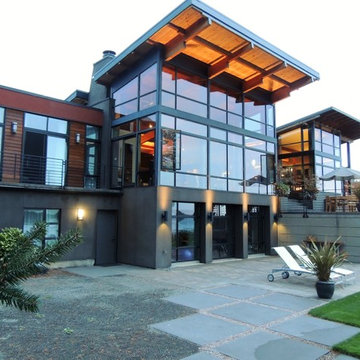
Back of House, View Elevation
ポートランドにある高級なモダンスタイルのおしゃれな家の外観 (混合材サイディング、マルチカラーの外壁) の写真
ポートランドにある高級なモダンスタイルのおしゃれな家の外観 (混合材サイディング、マルチカラーの外壁) の写真
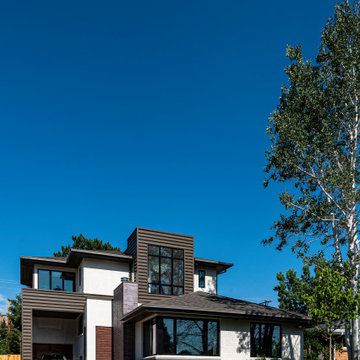
AFTER addition and remodel. Original brick painted to match new stucco second floor, while ribbed metal panels used for contrast. The tall element in middle is the stairway up to the master suite on top level, which is 1 1/2 stories up from living/kitchen space in foreground. PHoto by Philip Wegener PHotography
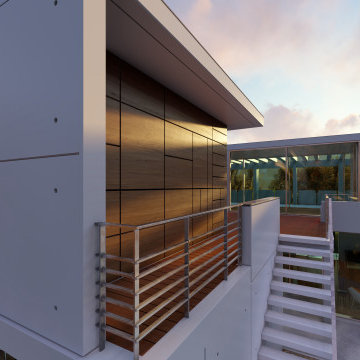
Mood ispirativo progettuale di una villa con struttura preesistenze in C.A.
Rivestimento in in gres effetto cemento a grandi lastre con fissaggio puntuale a vista .
facciata ventilata in legno di "galimberti" e schermature in acciaio e doghe lamellari in legno.
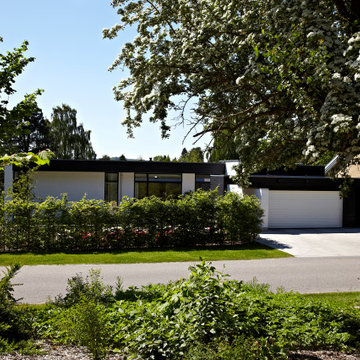
Arkitekt tegnet villa i Nordsjælland
コペンハーゲンにある高級なモダンスタイルのおしゃれな家の外観 (塗装レンガ) の写真
コペンハーゲンにある高級なモダンスタイルのおしゃれな家の外観 (塗装レンガ) の写真
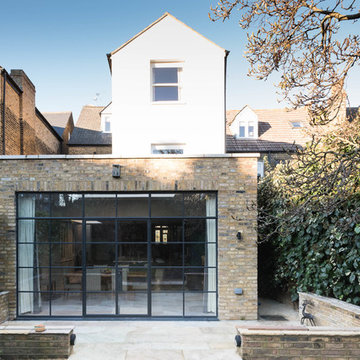
Behind the ground floor’s capacious rear extension lies the houses’ garden. Featuring both a paved patio area and grassy grounds beyond, it’s a great place for a family barbecue.
高級なモダンスタイルの家の外観の写真
1
