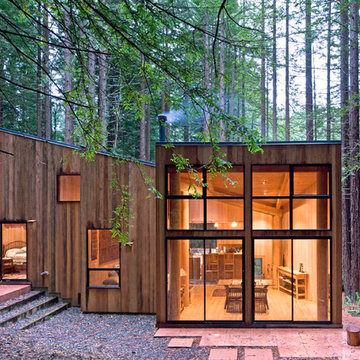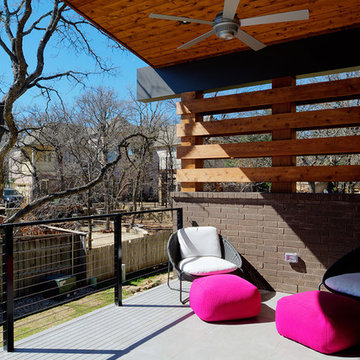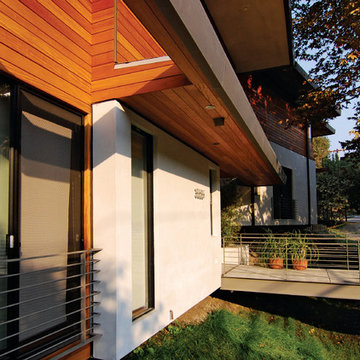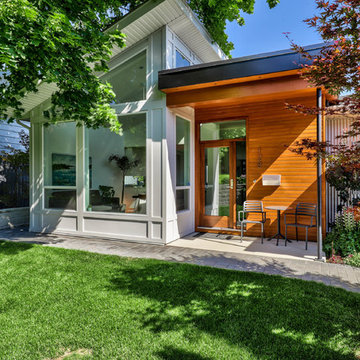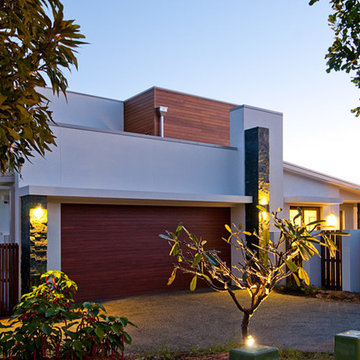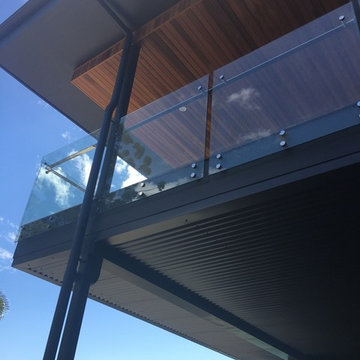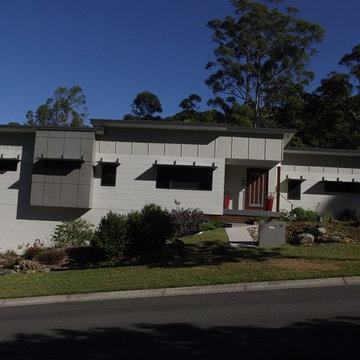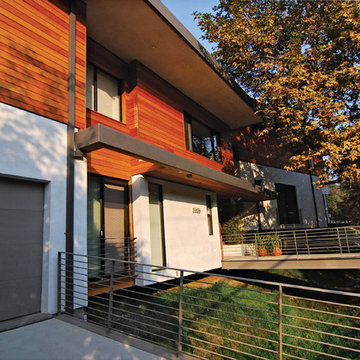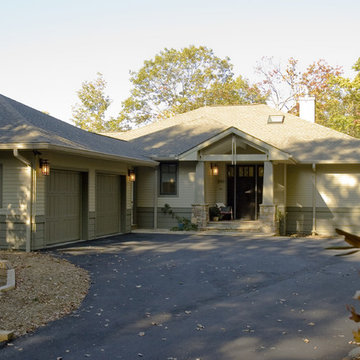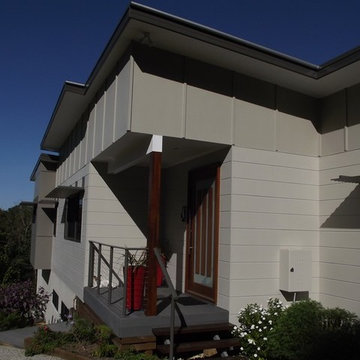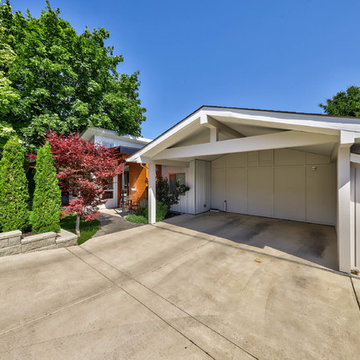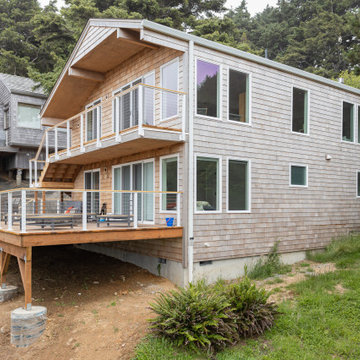高級なモダンスタイルの家の外観の写真
絞り込み:
資材コスト
並び替え:今日の人気順
写真 1〜20 枚目(全 40 枚)
1/5
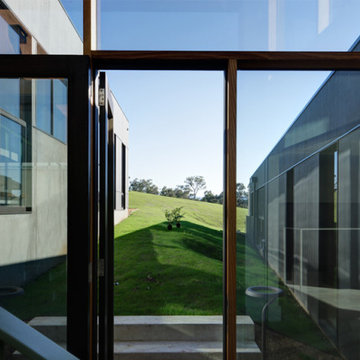
The inner courtyards act as a cooling and shading mechanism in summer as well as bringing the landscape and surrounding paddocks into the heart of the home.
Materials have been locally sourced in order to compliment the rural glow of the paddocks, red clay soil and cattle of the abutting landscape.
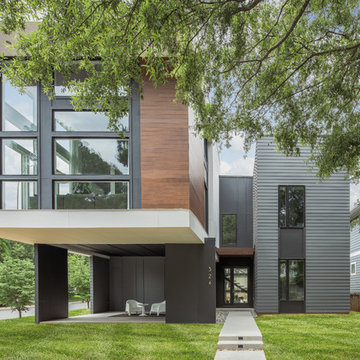
Two volumes are separated by the open foyer. Living on the left, sleeping on the right.
Photo by Joe Purvis
シャーロットにある高級なモダンスタイルのおしゃれな家の外観 (混合材屋根) の写真
シャーロットにある高級なモダンスタイルのおしゃれな家の外観 (混合材屋根) の写真
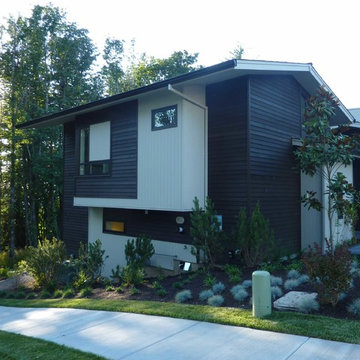
A split level design allows the home to cascade down the site.
ポートランドにある高級なモダンスタイルのおしゃれな家の外観の写真
ポートランドにある高級なモダンスタイルのおしゃれな家の外観の写真
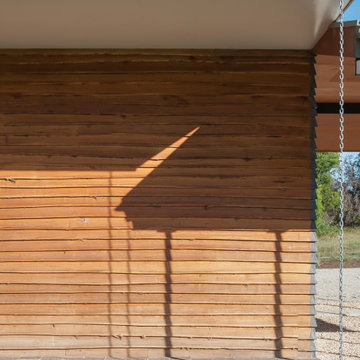
Materials are predominantly locally sourced and are finished with a palette maintaining and respecting the calmness of the coastal village. The roof lines follow the angles of the surrounding hinterland.
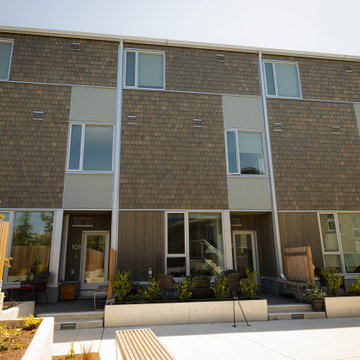
Exceptional Lap Siding and Cedar Shakes Installation at Rhodo Project, Victoria, BC: One of MV Construction's recent crowning achievements was the execution of an exquisite lap siding and cedar shakes installation at a residential project located in Rhodo, Victoria, BC.
Our team of experienced professionals meticulously installed lap siding, a classic exterior material known for its durability and visual appeal. This siding choice seamlessly merges with the architectural spirit of the property, enhancing its appearance with a play of shadows and texture.
Adding to the home's distinct style, we integrated cedar shakes into the design. These hand-split wood pieces offered an additional layer of sophistication and charm, their unique patterns and textures creating a rustic yet refined aesthetic.
This project was not just about the visual appeal; our selected materials provide a formidable shield against the diverse weather conditions of Victoria, ensuring the longevity of the residence. Each piece of lap siding and every cedar shake was carefully chosen and installed with precision, contributing to the overall architectural integrity and visual harmony of the home.
At MV Construction, we're proud of the expertise and commitment we bring to every project. The work we did at Rhodo reflects our dedication to delivering high-quality services that blend functional design, aesthetic appeal, and durability.
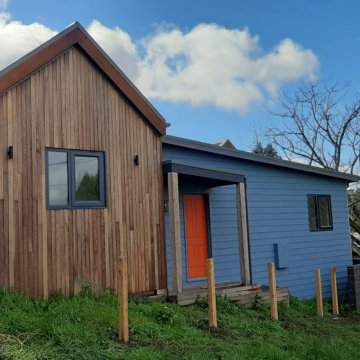
The front door faces South. Council insisted upon south facing windows to make the house have a more 'standard' street presence, however this decision unfortunately lowered the energy rating of the house.
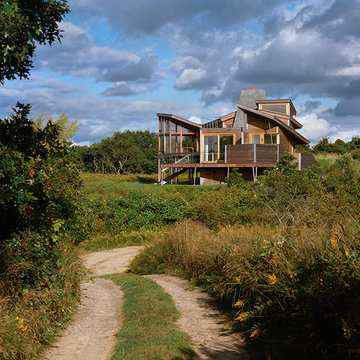
The house is conceived as a series of horizontal planes inspired by the layering of fallen leaves found on the site’s ground plane. These layers play gently against each other emitting cracks and fissures of south facing light and unfolding to open up the house to its view and sweeping landscape to the north. Sited at the edge of a steep incline the spaces wrap the stair and chimney core as a series of split levels oriented to distant views.
Significant planning and governmental reviews were required on this project.
Project Architect @ Maryann Thompson Architects
Photography: Chuck Choi
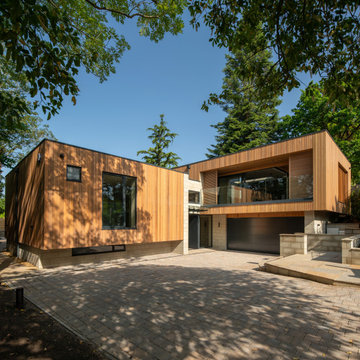
The secluded yet compact setting flows from the main street facing the aspect back into the narrow site, with carefully arranged building mass and linked corridors allowing for protected tree roots to remain undisturbed. This creates open views and generosity of space and light to both internal and external spaces.
When complete the stunning Ilkley dwelling will enhance the location considerably and provide living space full of fine crafted detail.
It will be built on five levels using a steel frame with chestnut cladding and a sedum living roof. It will also feature a lift, 6m deep cellar, a home cinema, gym and Brise Soleil shading system.
高級なモダンスタイルの家の外観の写真
1
