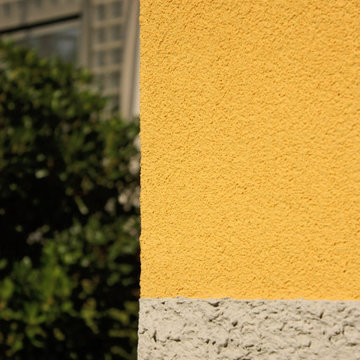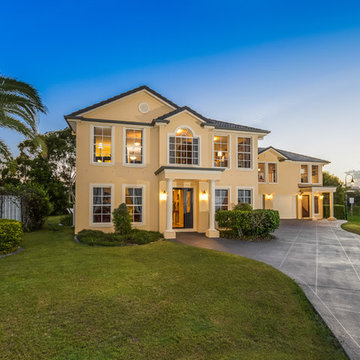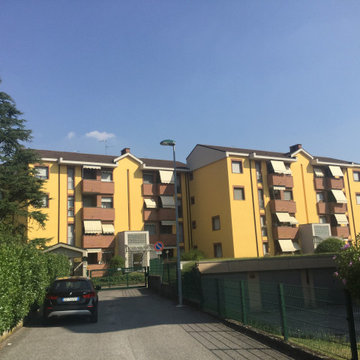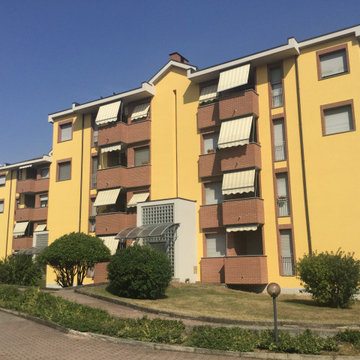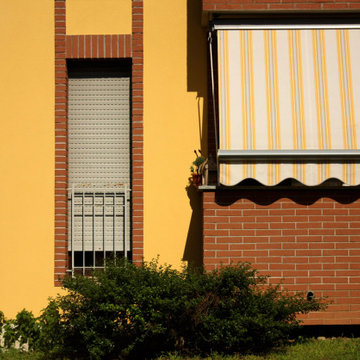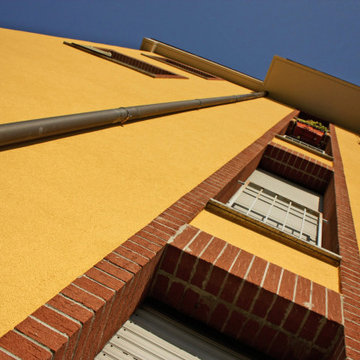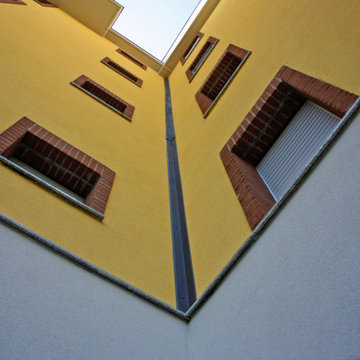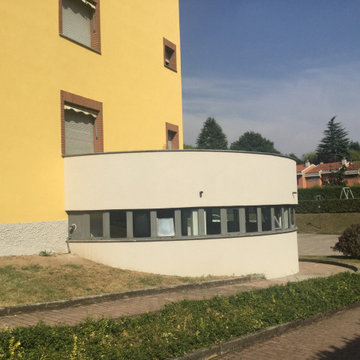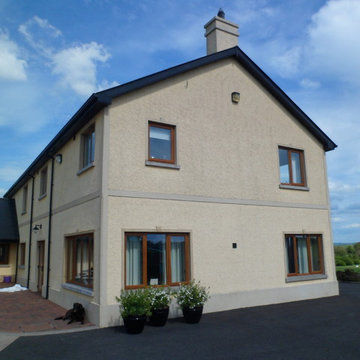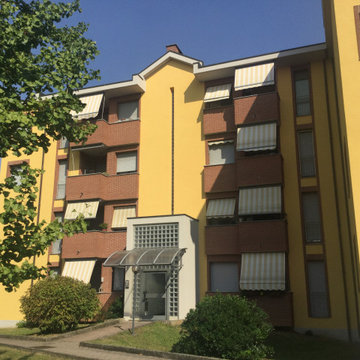高級なモダンスタイルの切妻屋根の家 (黄色い外壁) の写真
絞り込み:
資材コスト
並び替え:今日の人気順
写真 1〜20 枚目(全 29 枚)
1/5
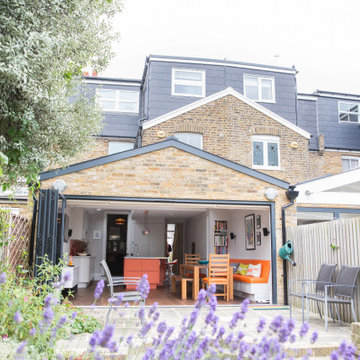
This property underwent 2 extensions. The first to do a 3rd floor roof box etension. The second to do a reare and side return ground floor extension, to deliver an wonderful kitchen and library.
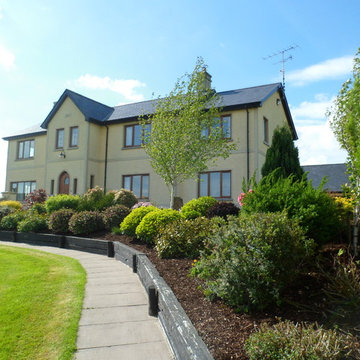
This new farmhouse is generously proportioned with large rooms and a modern appearance. The cream external walls with simple plaster banding, oak windows & doors and natural slate roof; all contribute to a solid, uncluttered appearance
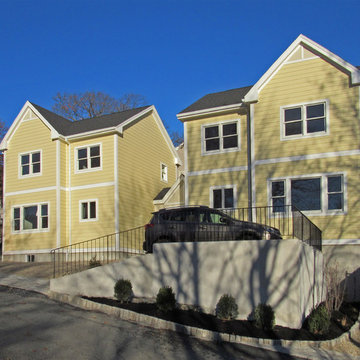
Units "A" + "B", "bookends" on a steeply-sloping site.
ボストンにある高級な中くらいなモダンスタイルのおしゃれな家の外観 (コンクリート繊維板サイディング、黄色い外壁、アパート・マンション) の写真
ボストンにある高級な中くらいなモダンスタイルのおしゃれな家の外観 (コンクリート繊維板サイディング、黄色い外壁、アパート・マンション) の写真
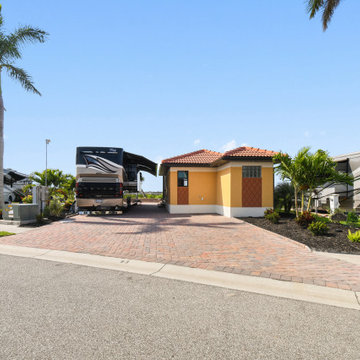
With the right design you can get so much out of small spaces. The Casita is approximately 369 Sqft. with 368 Sqft. of screened Lanai.
タンパにある高級な小さなモダンスタイルのおしゃれな家の外観 (漆喰サイディング、黄色い外壁) の写真
タンパにある高級な小さなモダンスタイルのおしゃれな家の外観 (漆喰サイディング、黄色い外壁) の写真
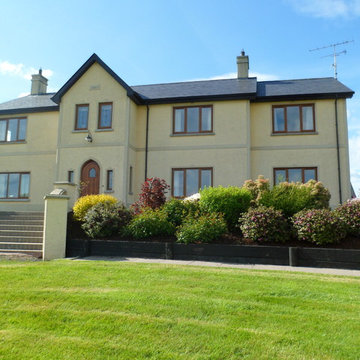
front elevation showing well-proportioned window-to-wall ratio and external finishes in keeping with the rural farmland setting
他の地域にある高級なモダンスタイルのおしゃれな家の外観 (レンガサイディング、黄色い外壁) の写真
他の地域にある高級なモダンスタイルのおしゃれな家の外観 (レンガサイディング、黄色い外壁) の写真
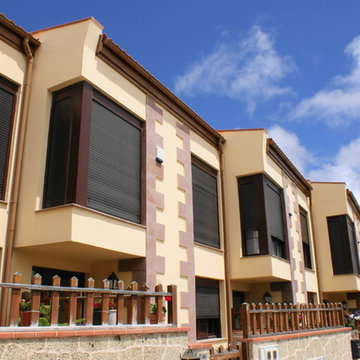
© Antonio Francisco Rodriguez Gonzalez (Todos los derechos reservados)
他の地域にある高級な中くらいなモダンスタイルのおしゃれな家の外観 (混合材サイディング、黄色い外壁) の写真
他の地域にある高級な中くらいなモダンスタイルのおしゃれな家の外観 (混合材サイディング、黄色い外壁) の写真
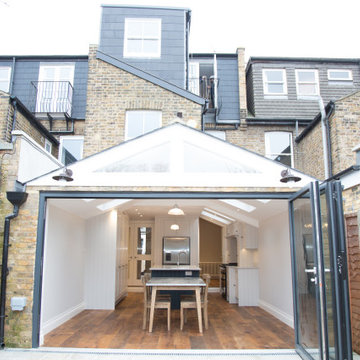
Photography Credit: Pippa Wilson Photography
An exterior view of this typical London Terrace, showing a rear kitchen extension, which has maximised light and space
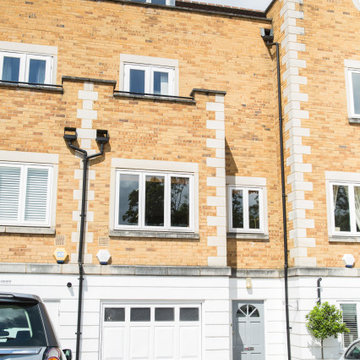
3 story london terrace house, with white stone work first floor below yellow brick upper floors.
ロンドンにある高級な中くらいなモダンスタイルのおしゃれな家の外観 (レンガサイディング、黄色い外壁、タウンハウス) の写真
ロンドンにある高級な中くらいなモダンスタイルのおしゃれな家の外観 (レンガサイディング、黄色い外壁、タウンハウス) の写真
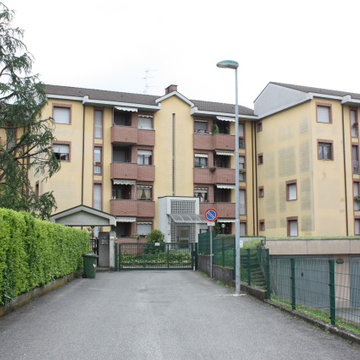
Facciata fronte strada prima dell'intervento di Manutenzione Straordinaria.
ミラノにある高級な巨大なモダンスタイルのおしゃれな家の外観 (混合材サイディング、黄色い外壁) の写真
ミラノにある高級な巨大なモダンスタイルのおしゃれな家の外観 (混合材サイディング、黄色い外壁) の写真
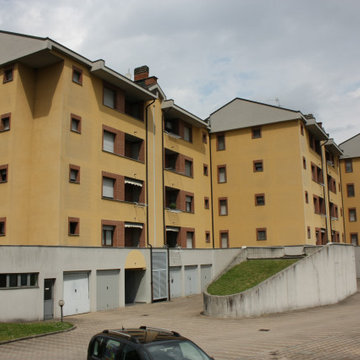
Facciata lato cortile prima dell'intervento di Manutenzione Straordinaria.
ミラノにある高級な巨大なモダンスタイルのおしゃれな家の外観 (混合材サイディング、黄色い外壁) の写真
ミラノにある高級な巨大なモダンスタイルのおしゃれな家の外観 (混合材サイディング、黄色い外壁) の写真
高級なモダンスタイルの切妻屋根の家 (黄色い外壁) の写真
1
