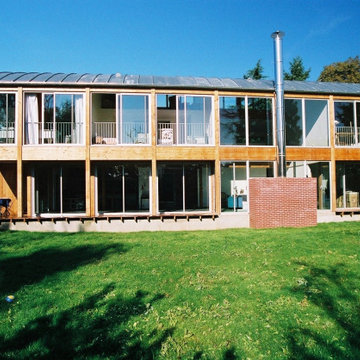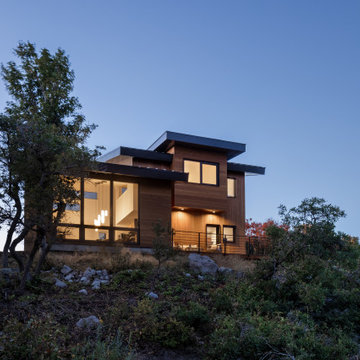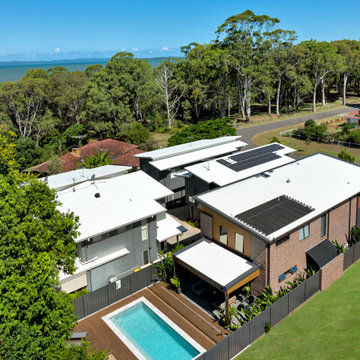高級なモダンスタイルの茶色い家 (下見板張り) の写真
絞り込み:
資材コスト
並び替え:今日の人気順
写真 1〜20 枚目(全 36 枚)
1/5
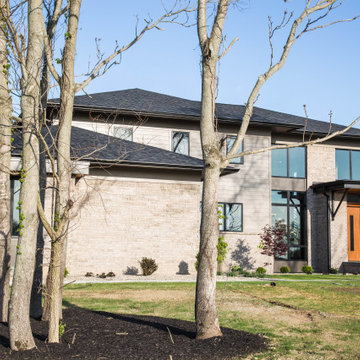
This modern update to the prairie-style creates an updated design that blends seamlessly with the nature that surrounds it.
インディアナポリスにある高級なモダンスタイルのおしゃれな家の外観 (全タイプのサイディング素材、下見板張り) の写真
インディアナポリスにある高級なモダンスタイルのおしゃれな家の外観 (全タイプのサイディング素材、下見板張り) の写真
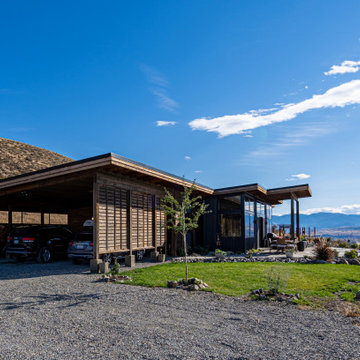
Overlooking the Methow Valley in Winthrop Washington.
シアトルにある高級な中くらいなモダンスタイルのおしゃれな家の外観 (下見板張り) の写真
シアトルにある高級な中くらいなモダンスタイルのおしゃれな家の外観 (下見板張り) の写真
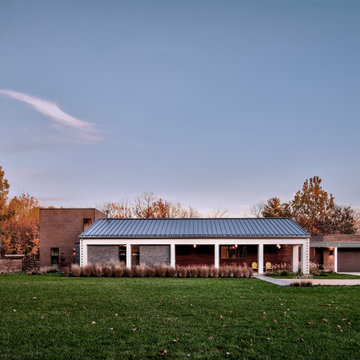
On front approach, studio, 2-story bedroom wing, living, and garage come into focus - Rural Modern House - North Central Indiana - Architect: HAUS | Architecture For Modern Lifestyles - Indianapolis Architect - Photo: Adam Reynolds Photography
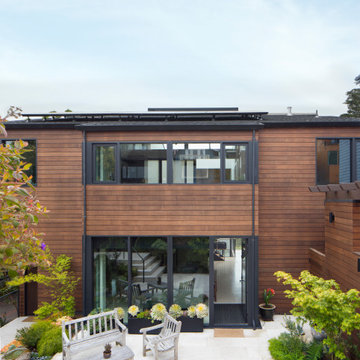
On a quiet very private street in San Francisco this front courtyard is the front entry point, with new cedar siding and Fleetwood windows.
サンフランシスコにある高級な中くらいなモダンスタイルのおしゃれな家の外観 (下見板張り) の写真
サンフランシスコにある高級な中くらいなモダンスタイルのおしゃれな家の外観 (下見板張り) の写真
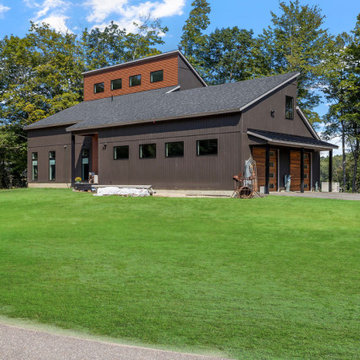
A 2nd view of the home from the roadside, showing the garage entrance.
ボストンにある高級なモダンスタイルのおしゃれな家の外観 (ビニールサイディング、下見板張り) の写真
ボストンにある高級なモダンスタイルのおしゃれな家の外観 (ビニールサイディング、下見板張り) の写真
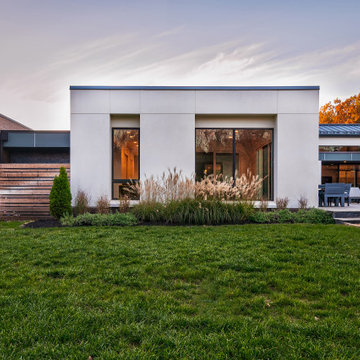
Rear pool deck is surrounded by recreation wing, main living, and bedroom pavilion - Rural Modern House - North Central Indiana - Architect: HAUS | Architecture For Modern Lifestyles - Indianapolis Architect - Photo: Adam Reynolds Photography
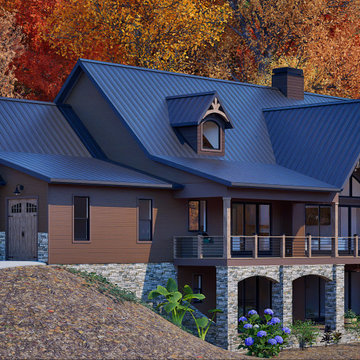
Mountain Home. 2400 sq. ft. on main floor. 2200 sq. ft. finished in walk out basement. 4 bedrooms/4 baths
アトランタにある高級なモダンスタイルのおしゃれな家の外観 (コンクリート繊維板サイディング、下見板張り) の写真
アトランタにある高級なモダンスタイルのおしゃれな家の外観 (コンクリート繊維板サイディング、下見板張り) の写真
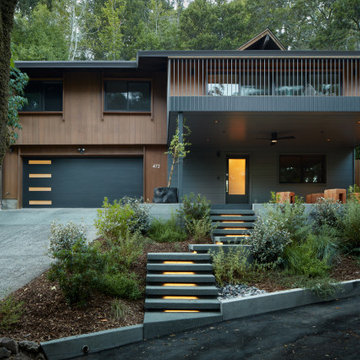
Curb Appeal: the entire front part of the property is transformed.
サンフランシスコにある高級なモダンスタイルのおしゃれな家の外観 (下見板張り) の写真
サンフランシスコにある高級なモダンスタイルのおしゃれな家の外観 (下見板張り) の写真
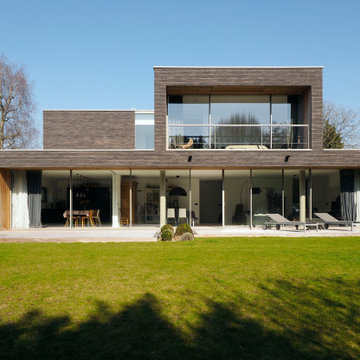
Le projet consiste en l'édification d'une maison unifamiliale individuelle.
Le projet s'inscrit dans la moitié Nord du terrain, proche de l'allée d'accès, afin de :
- limiter les emprises des voiries
- favoriser la surface des espaces verts
- favoriser l'orientation des façades au Sud
Le bâtiment s'implante sur la largeur du terrain pour augmenter la surface de façade au sud.
Il se décompose en une série de volumes simples. Le volume central est serti de volume bas volontairement allongés et étirés afin de créer une composition d'ensemble homogène et élégante.
Des dispositions favorisant la performance environnementale et les énergies renouvelables ont été mises en œuvre:
- système constructif favorisant le stockage de C02 et la performance thermique du bâtiment,
- fenêtres et portes fenêtres à isolation renforcée, compatibles bâtiment basse consommation,
- récupération des eaux pluviales pour l'utilisation domestique,
- chauffage par pompe à chaleur,
Ces dispositions ont influé sur le choix des matériaux de façade et notamment pour le système constructif qui nous oblige à déroger à l'article 11.
Les façades reprennent les matériaux locaux comme la brique terre cuite et le bois, mais dans une interprétation contemporaine et adaptée aux techniques constructives et réglementaires d'aujourd'hui.
Les matériaux de façades ont été limités à deux :
- une brique de parement en terre cuite de ton brun foncé posée à joints vifs.
- un bardage en bois d'essence durable, le cèdre rouge (Red Cedar), de ton gris argenté.
- un enduit minéral, blanc cassé, pour les pignons mitoyens du garage.
L'emploi de ces matériaux a été dicté par le mode constructif et dans un soucis de pérennité.
Les menuiseries de façades sont prévues en aluminium laqué, à rupture de pont thermique et triple vitrage isolant peu émissif dans un souci de pérennité et de performance thermique.
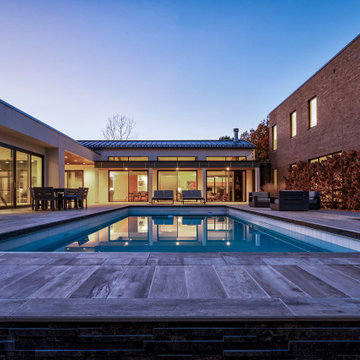
Rear pool deck is surrounded by recreation wing, main living, and bedroom pavilion - Rural Modern House - North Central Indiana - Architect: HAUS | Architecture For Modern Lifestyles - Indianapolis Architect - Photo: Adam Reynolds Photography
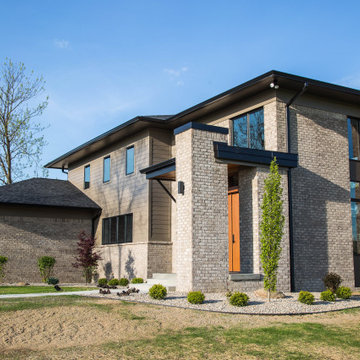
This modern update to the prairie-style creates an updated design that blends seamlessly with the nature that surrounds it.
インディアナポリスにある高級なモダンスタイルのおしゃれな家の外観 (全タイプのサイディング素材、下見板張り) の写真
インディアナポリスにある高級なモダンスタイルのおしゃれな家の外観 (全タイプのサイディング素材、下見板張り) の写真
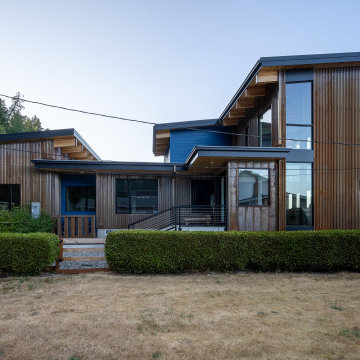
View of house looking north.
シアトルにある高級な中くらいなモダンスタイルのおしゃれな家の外観 (混合材サイディング、下見板張り) の写真
シアトルにある高級な中くらいなモダンスタイルのおしゃれな家の外観 (混合材サイディング、下見板張り) の写真
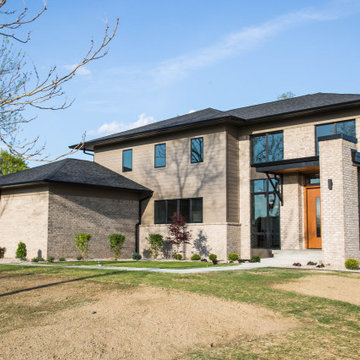
This modern update to the prairie-style creates an updated design that blends seamlessly with the nature that surrounds it.
インディアナポリスにある高級なモダンスタイルのおしゃれな家の外観 (全タイプのサイディング素材、下見板張り) の写真
インディアナポリスにある高級なモダンスタイルのおしゃれな家の外観 (全タイプのサイディング素材、下見板張り) の写真
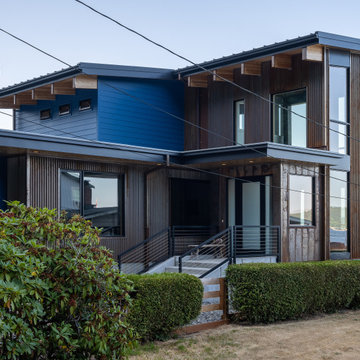
Looking towards the beach,
シアトルにある高級な中くらいなモダンスタイルのおしゃれな家の外観 (混合材サイディング、下見板張り) の写真
シアトルにある高級な中くらいなモダンスタイルのおしゃれな家の外観 (混合材サイディング、下見板張り) の写真
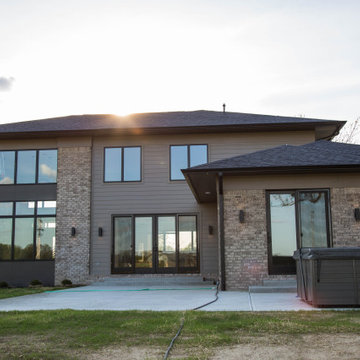
The back of the home features a concrete patio for entertaining.
インディアナポリスにある高級なモダンスタイルのおしゃれな家の外観 (コンクリート繊維板サイディング、下見板張り) の写真
インディアナポリスにある高級なモダンスタイルのおしゃれな家の外観 (コンクリート繊維板サイディング、下見板張り) の写真
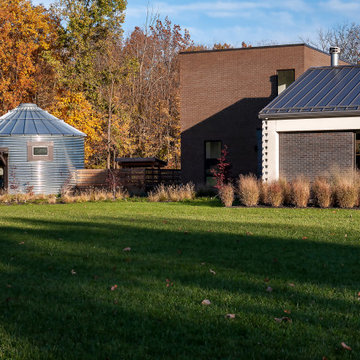
On front approach, studio, 2-story bedroom wing, living, and garage come into focus - Rural Modern House - North Central Indiana - Architect: HAUS | Architecture For Modern Lifestyles - Indianapolis Architect - Photo: Adam Reynolds Photography
高級なモダンスタイルの茶色い家 (下見板張り) の写真
1

