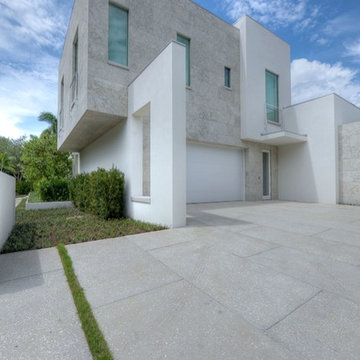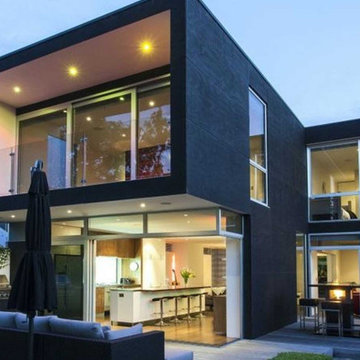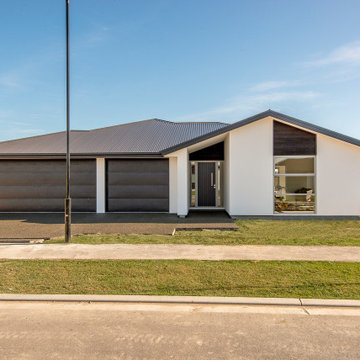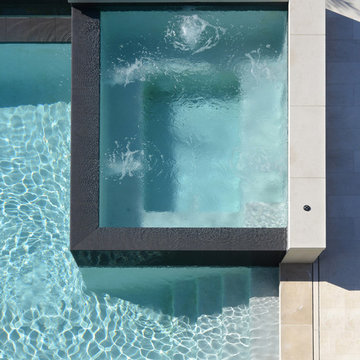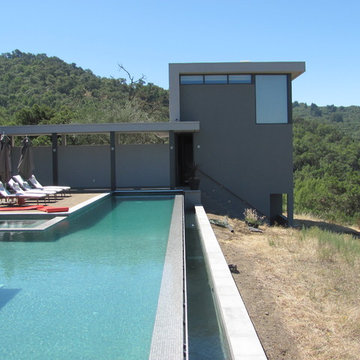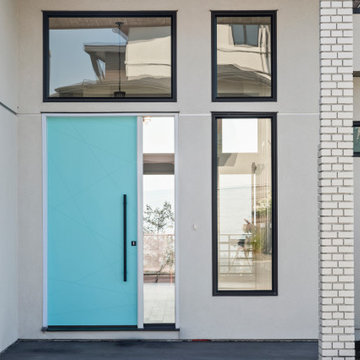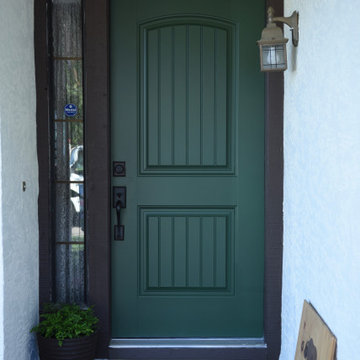高級なターコイズブルーのモダンスタイルの家の外観 (漆喰サイディング) の写真
絞り込み:
資材コスト
並び替え:今日の人気順
写真 1〜17 枚目(全 17 枚)
1/5

Rear elevation with patio, pool, and deck. The modern design terminates this narrow lot into a full width primary suite balcony and transitional living room to the pool patio.
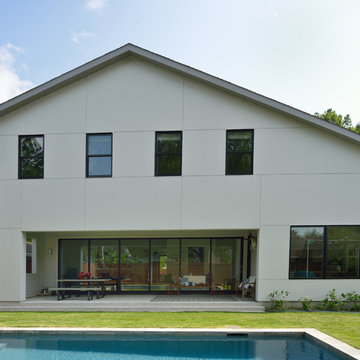
Architect: Morningside Architects, LLP
Contractor: Forest Design Build
Photography: DM Photography
ヒューストンにある高級なモダンスタイルのおしゃれな家の外観 (漆喰サイディング) の写真
ヒューストンにある高級なモダンスタイルのおしゃれな家の外観 (漆喰サイディング) の写真
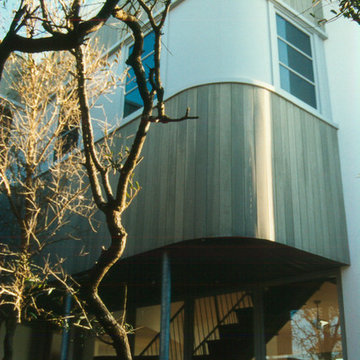
This site is a heavily wooded lot in Seagrove Beach, FL on the Gulf of Mexico. The house is organized around a courtyard that preserves the natural marine hammock of oaks and magnolias, and is entered along the eastern edge of the courtyard on a wooden walk.
Upon entry, the expansive southerly views to the Gulf are revealed. The Living, Dining and Kitchen flow as one space and open onto the Deck and Courtyard simultaneously. The first-floor bedroom is part of a wing of the house that forms one of the Courtyard edges.
A Roof Terrace tops the main volume of the house 60 feet above the Gulf. The Terrace is partially covered and enclosed, and partially trellised. Like the first floor, the roof unites the wooded courtyard to the north and the horizon to the south.
Photo by: Jack Gardner
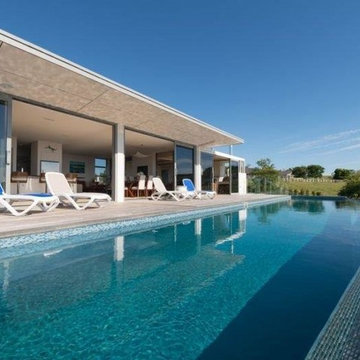
Spacious living opens up onto a deck and infinity pool overlooking the Kerikeri Inlet. The home has a wide >90deg soffit and a louver roof over an indoor/outdoor area.
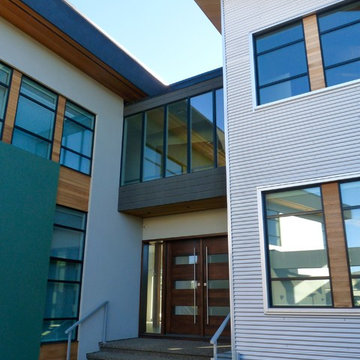
Detail of the front entry; E3 Architecture Inc
エドモントンにある高級なモダンスタイルのおしゃれな家の外観 (漆喰サイディング) の写真
エドモントンにある高級なモダンスタイルのおしゃれな家の外観 (漆喰サイディング) の写真
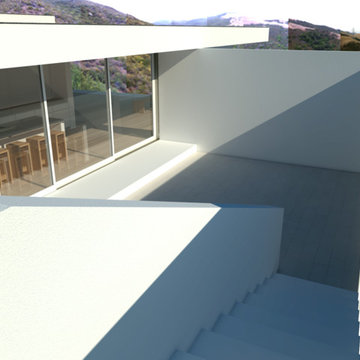
An enclosed courtyard welcomes you as you make your way inside the house.
サンルイスオビスポにある高級な中くらいなモダンスタイルのおしゃれな家の外観 (漆喰サイディング) の写真
サンルイスオビスポにある高級な中くらいなモダンスタイルのおしゃれな家の外観 (漆喰サイディング) の写真
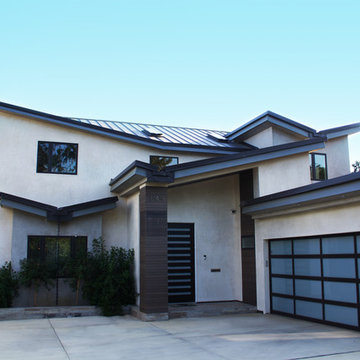
Pool and backyard landscaping are the only previous features that remained from the original home, minus a few walls on the interior and newly installed waterless grass for the ground cover.
Designed with a standing seam metal roof, with internal drainage system for hidden gutters design. Rain chain and rain barrels for rain harvesting.
Retrofitted with Hardy Frames prefabricated shear walls for up to date earthquake safety. Opening both walls to the backyard, there are now two 14' folding doors allowing the inside and outside to merge.
http://www.hardyframe.com/HF/index.html
Amy J Smith Photography
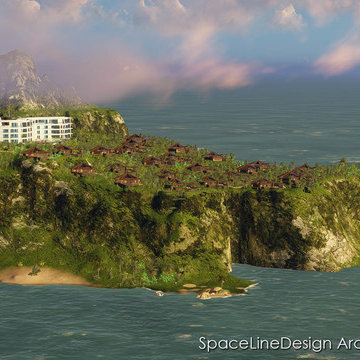
Nestled on the western edge of a gently sloping cliff site in South Kuta, Bali, sits this charming 60 room boutique hotel, gazing out over 25 private resort villas and on towards the endless Indian Ocean.
Featuring a cascading two story water fall entry and unique transparent hexagon swimming pool with Buddha.
All hotel rooms and villas have wide open views to the sea and impressive ocean views.
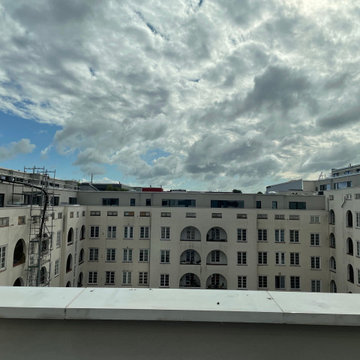
Denkmalgeschützter Innenhof mit zweigeschossiger Aufstockung
ハンブルクにある高級なモダンスタイルのおしゃれな家の外観 (漆喰サイディング、アパート・マンション) の写真
ハンブルクにある高級なモダンスタイルのおしゃれな家の外観 (漆喰サイディング、アパート・マンション) の写真
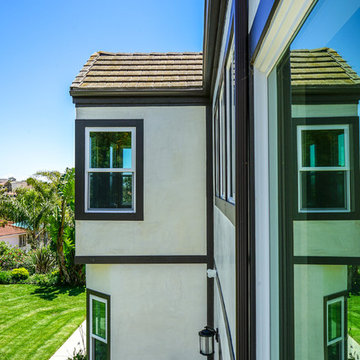
Malibu, CA - Whole Home Remodel - Exterior Remodel
We performed an entire home remodeling project on this lovely home.
For the exterior of the home, we installed new windows around the entire home, re stuccoing of the entire exterior, replacement of the window trim and fascia, a new roof and a fresh exterior paint to finish.
高級なターコイズブルーのモダンスタイルの家の外観 (漆喰サイディング) の写真
1
