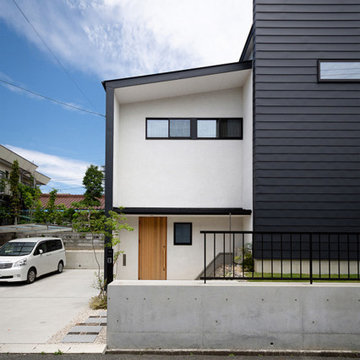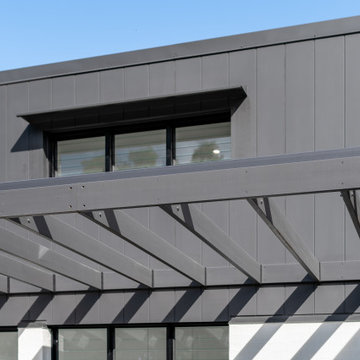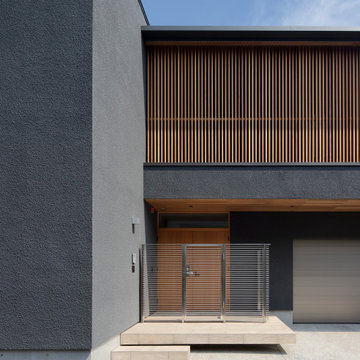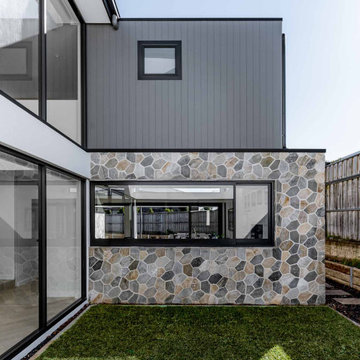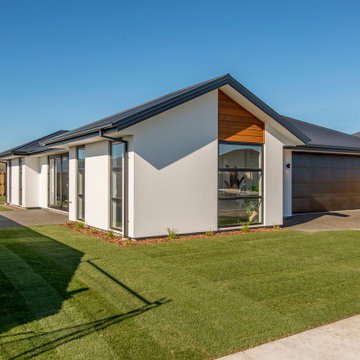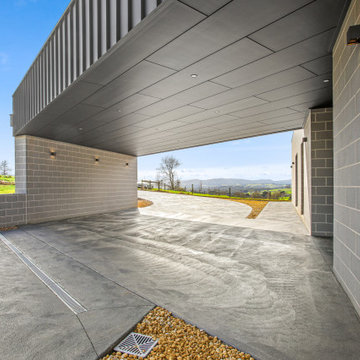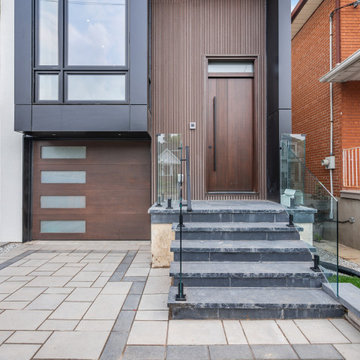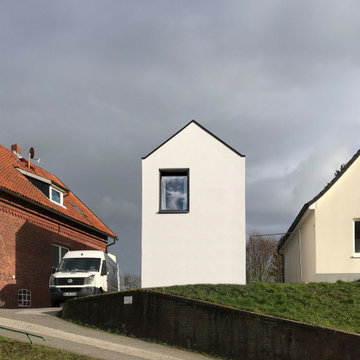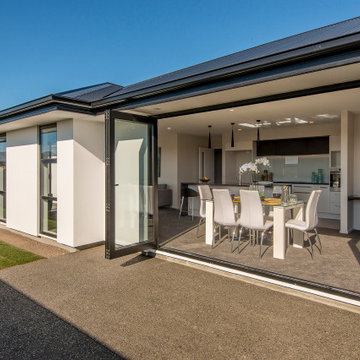高級なグレーのモダンスタイルの黒い屋根の家の写真
絞り込み:
資材コスト
並び替え:今日の人気順
写真 1〜20 枚目(全 32 枚)
1/5

Devastated by Sandy, this existing traditional beach home in Manasquan was transformed into a modern beach get away. By lifting the house and transforming the interior and exterior, the house has been re-imagined into a warm modern beach home. The material selection of natural materials (cedar tongue and grove siding and a grey stone) created a warm feel to the overall modern design. Creating a balcony on the master bedroom level and an outdoor entertainment area on the third level allows the residents to fully enjoy beach living and views to the ocean.
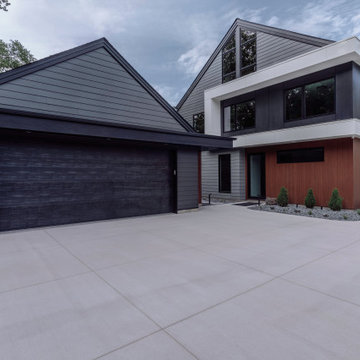
Back of Home - Detached Garage
ミネアポリスにある高級な中くらいなモダンスタイルのおしゃれな家の外観 (混合材サイディング、下見板張り) の写真
ミネアポリスにある高級な中くらいなモダンスタイルのおしゃれな家の外観 (混合材サイディング、下見板張り) の写真

Rear Extension of this 6,000 square ft home in an upscale community in Toronto.
The black stucco contrasts with the restored brick of the existing house.
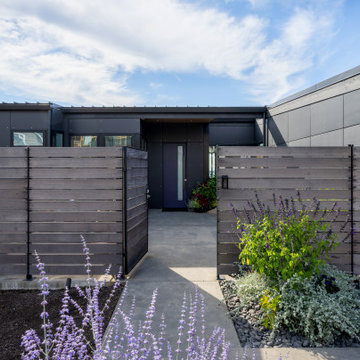
Entry to courtyard.
シアトルにある高級な中くらいなモダンスタイルのおしゃれな家の外観 (混合材サイディング) の写真
シアトルにある高級な中くらいなモダンスタイルのおしゃれな家の外観 (混合材サイディング) の写真
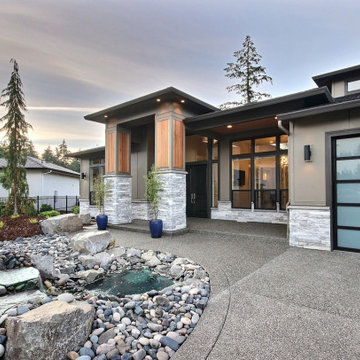
This Modern Multi-Level Home Boasts Master & Guest Suites on The Main Level + Den + Entertainment Room + Exercise Room with 2 Suites Upstairs as Well as Blended Indoor/Outdoor Living with 14ft Tall Coffered Box Beam Ceilings!
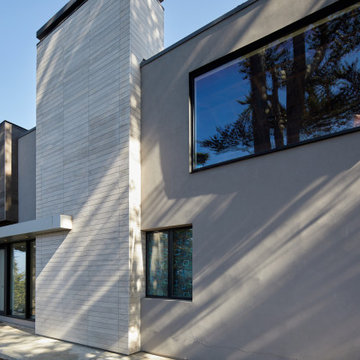
New facade we designed combining stucco, limestone, cedar, black aluminum windows and canopy clad in aluminum panels.
サンフランシスコにある高級な中くらいなモダンスタイルのおしゃれな家の外観 (混合材サイディング) の写真
サンフランシスコにある高級な中くらいなモダンスタイルのおしゃれな家の外観 (混合材サイディング) の写真
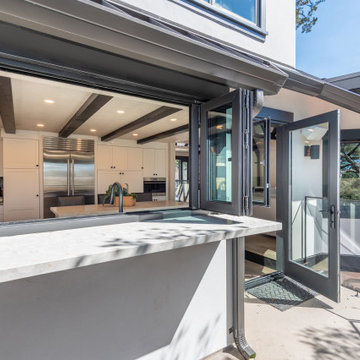
Open layout including outside bar with sliding glass windows opening into kitchen, as well as a side door entrance into the living space.
他の地域にある高級なモダンスタイルのおしゃれな家の外観の写真
他の地域にある高級なモダンスタイルのおしゃれな家の外観の写真
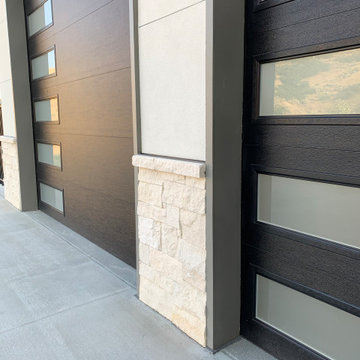
Modern Exterior faced with White limestone, Gray Board & Batten, and Black Windows.
ソルトレイクシティにある高級なモダンスタイルのおしゃれな家の外観 (混合材サイディング、マルチカラーの外壁、縦張り) の写真
ソルトレイクシティにある高級なモダンスタイルのおしゃれな家の外観 (混合材サイディング、マルチカラーの外壁、縦張り) の写真
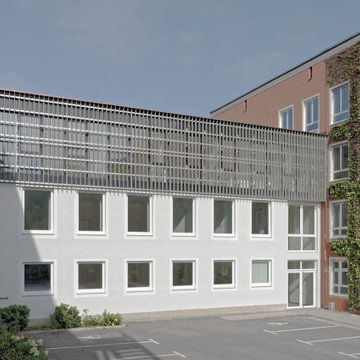
Sanierung und Erweiterung des Verwaltungstraktes des Adalbert Stifter Gymnasiums Passau
他の地域にある高級な中くらいなモダンスタイルのおしゃれな家の外観 (コンクリート繊維板サイディング、縦張り) の写真
他の地域にある高級な中くらいなモダンスタイルのおしゃれな家の外観 (コンクリート繊維板サイディング、縦張り) の写真
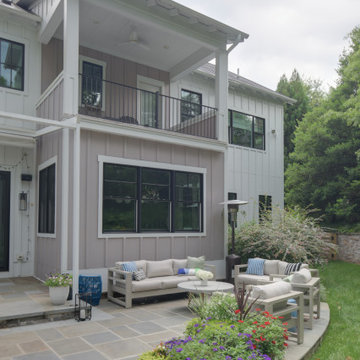
This modern farmhouse built in 2018 features a metal roof with board and batten siding. The home features black windows and metal railings, typical of the modern farmhouse style. The exterior patio includes a retractable awning, a built in kitchen, a flagstone patio and outdoor fireplace with ample space for seating and dining.
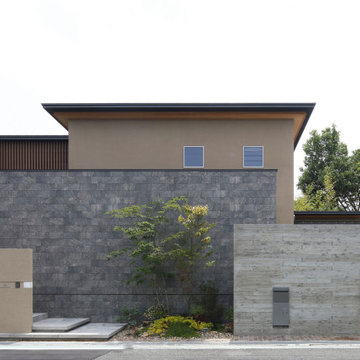
都市部の住宅街の一角に外からは想像できない緑豊かな風景を取込む空間が広がっています。意図的に高低差のある居場所を計画し、ご家族それぞれに好きな居場所に腰を下ろしゆったりと思い思いの自分時間を楽しむことのできる建物となっています。
他の地域にある高級なモダンスタイルのおしゃれな家の外観 (長方形) の写真
他の地域にある高級なモダンスタイルのおしゃれな家の外観 (長方形) の写真
高級なグレーのモダンスタイルの黒い屋根の家の写真
1
