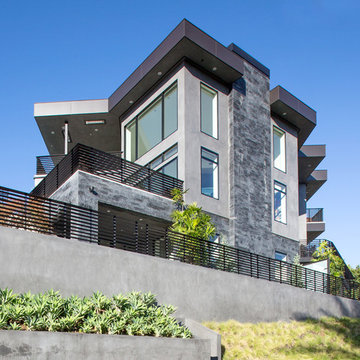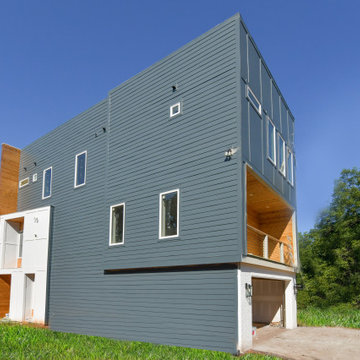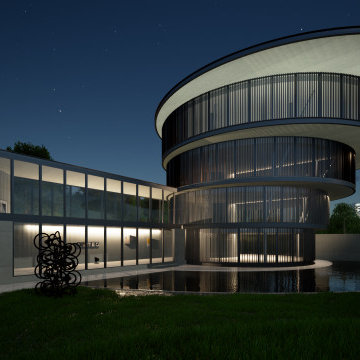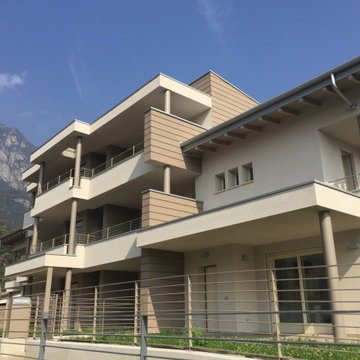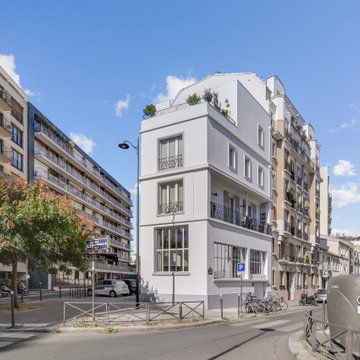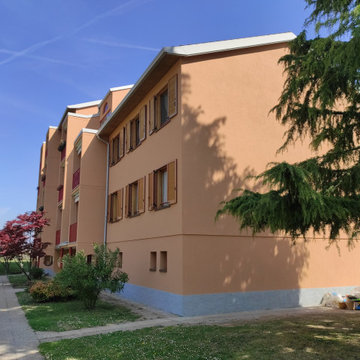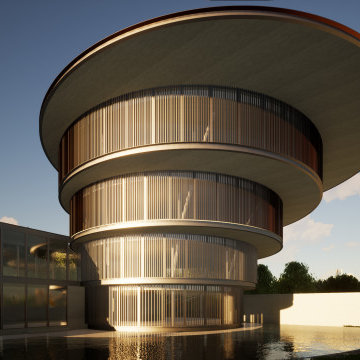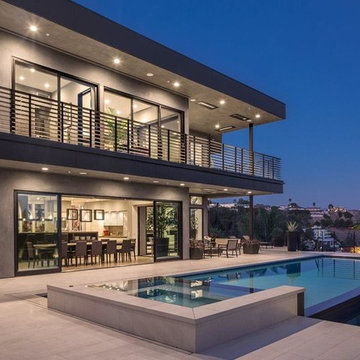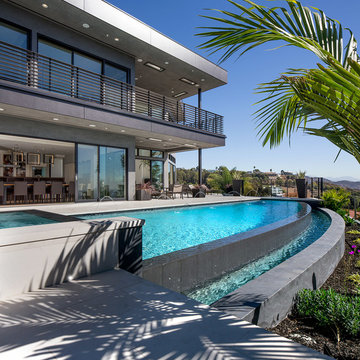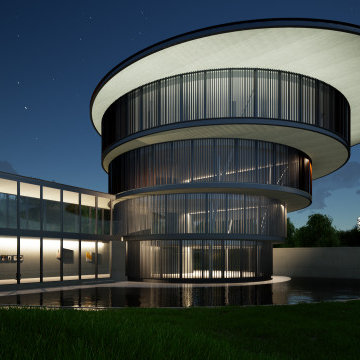高級な青いモダンスタイルの4階建ての家の写真
絞り込み:
資材コスト
並び替え:今日の人気順
写真 1〜20 枚目(全 32 枚)
1/5
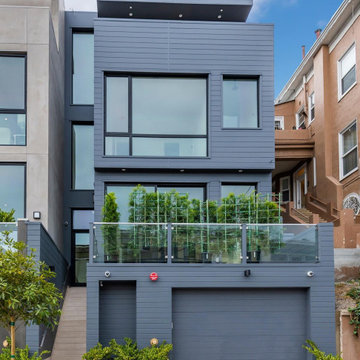
We were approached by a San Francisco firefighter to design a place for him and his girlfriend to live while also creating additional units he could sell to finance the project. He grew up in the house that was built on this site in approximately 1886. It had been remodeled repeatedly since it was first built so that there was only one window remaining that showed any sign of its Victorian heritage. The house had become so dilapidated over the years that it was a legitimate candidate for demolition. Furthermore, the house straddled two legal parcels, so there was an opportunity to build several new units in its place. At our client’s suggestion, we developed the left building as a duplex of which they could occupy the larger, upper unit and the right building as a large single-family residence. In addition to design, we handled permitting, including gathering support by reaching out to the surrounding neighbors and shepherding the project through the Planning Commission Discretionary Review process. The Planning Department insisted that we develop the two buildings so they had different characters and could not be mistaken for an apartment complex. The duplex design was inspired by Albert Frey’s Palm Springs modernism but clad in fibre cement panels and the house design was to be clad in wood. Because the site was steeply upsloping, the design required tall, thick retaining walls that we incorporated into the design creating sunken patios in the rear yards. All floors feature generous 10 foot ceilings and large windows with the upper, bedroom floors featuring 11 and 12 foot ceilings. Open plans are complemented by sleek, modern finishes throughout.
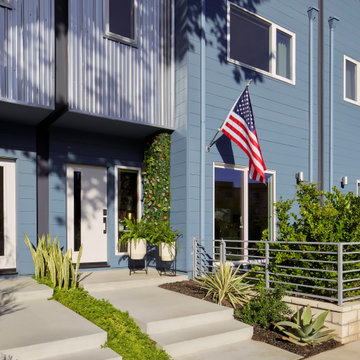
Welcome to the Modern Loft Bungalow! Featuring a mix of eclectic modern, mid-century modern and contemporary styles. The team at John McClain Design was involved with this project where they thoughtfully curated ideas into a design vision that is truly unique. This home features three bedrooms, three and a half bathrooms, a loft and two patios nestled within the Hollywood Hills. Keep your eyes wide open for inspiring and fabulous details as you step inside!
Photo: Zeke Ruelas
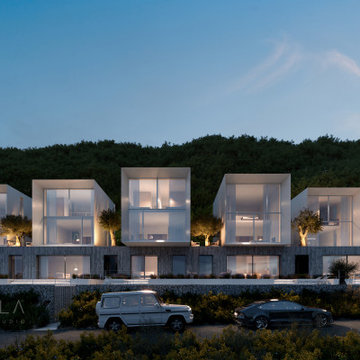
Luxury villas in Montenegro
他の地域にある高級な中くらいなモダンスタイルのおしゃれな家の外観 (コンクリートサイディング、アパート・マンション) の写真
他の地域にある高級な中くらいなモダンスタイルのおしゃれな家の外観 (コンクリートサイディング、アパート・マンション) の写真
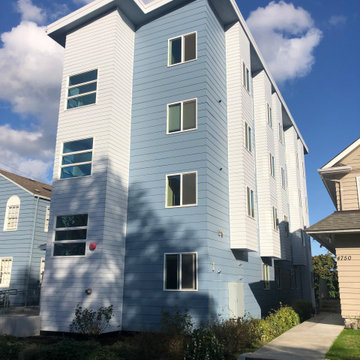
Alternative location and color scheme
シアトルにある高級な中くらいなモダンスタイルのおしゃれな家の外観 (コンクリート繊維板サイディング) の写真
シアトルにある高級な中くらいなモダンスタイルのおしゃれな家の外観 (コンクリート繊維板サイディング) の写真
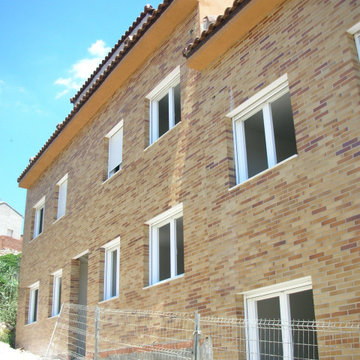
Ejecución de hoja exterior en cerramiento de fachada, de ladrillo cerámico cara vista perforado clinker, color marrón destonificado, con junta de 1 cm de espesor, recibida con mortero de cemento hidrófugo. Incluso parte proporcional de replanteo, nivelación y aplomado, mermas y roturas, enjarjes, elementos metálicos de conexión de las hojas y de soporte de la hoja exterior y anclaje al forjado u hoja interior, formación de dinteles, jambas y mochetas, ejecución de encuentros y puntos singulares y limpieza final de la fábrica ejecutada.
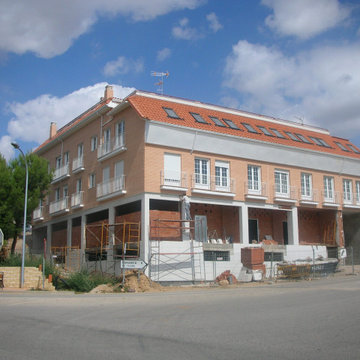
Ejecución de hoja exterior en cerramiento de fachada, de ladrillo cerámico cara vista perforado, color rojo, con junta de 1 cm de espesor de cemento blanco hidrófugo. Incluso parte proporcional de replanteo, nivelación y aplomado, mermas y roturas, enjarjes, elementos metálicos de conexión de las hojas y de soporte de la hoja exterior y anclaje al forjado u hoja interior,
formación de dinteles, jambas y mochetas, ejecución de encuentros y puntos singulares y limpieza final de la fábrica ejecutada.
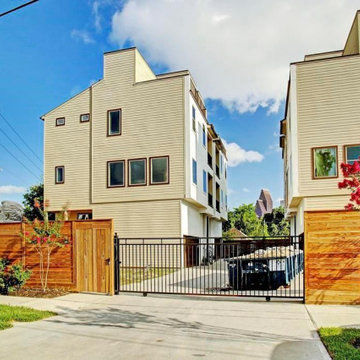
Contemporary modern townhomes with a downtown view
ヒューストンにある高級な中くらいなモダンスタイルのおしゃれな4階建ての家 (コンクリート繊維板サイディング) の写真
ヒューストンにある高級な中くらいなモダンスタイルのおしゃれな4階建ての家 (コンクリート繊維板サイディング) の写真
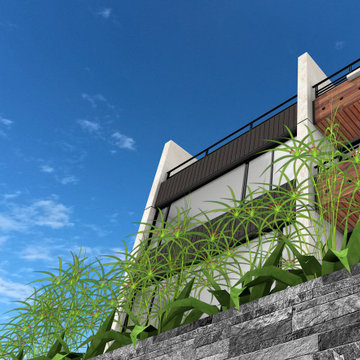
FACHADA FRONTAL - DETALLE
他の地域にある高級なモダンスタイルのおしゃれな家の外観 (アパート・マンション、混合材屋根、下見板張り、外階段) の写真
他の地域にある高級なモダンスタイルのおしゃれな家の外観 (アパート・マンション、混合材屋根、下見板張り、外階段) の写真
高級な青いモダンスタイルの4階建ての家の写真
1
