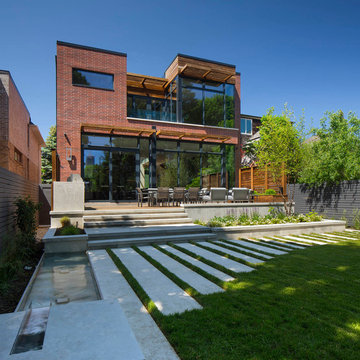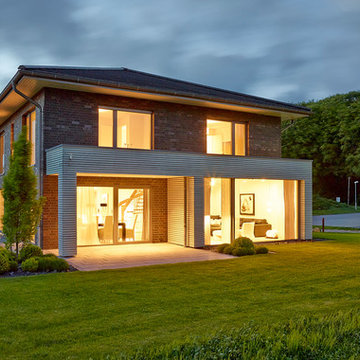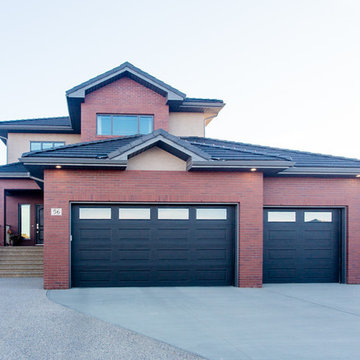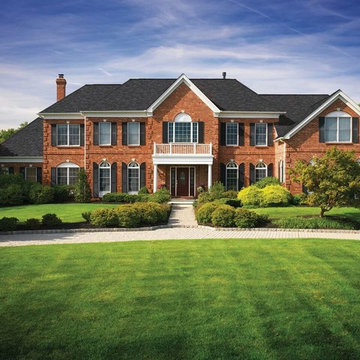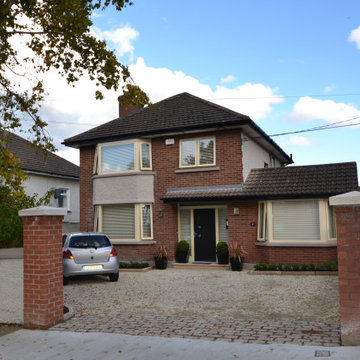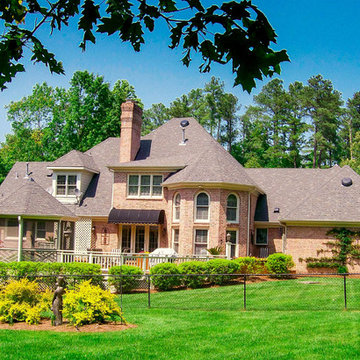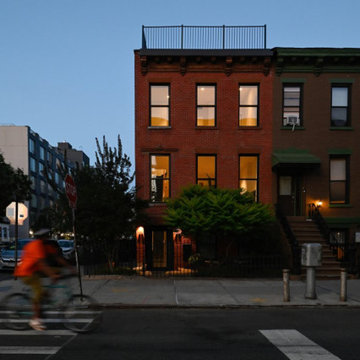高級な青いモダンスタイルの赤い外壁の家 (レンガサイディング) の写真
絞り込み:
資材コスト
並び替え:今日の人気順
写真 1〜20 枚目(全 37 枚)
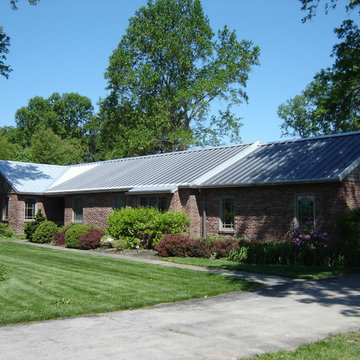
Solar thin film metal roofing on a contemporary ranch home in Wilmington DE. The dark blue panels are the solar that integrates with the standing seam roof. By Global Home Improvement

Exterior work consisting of garage door fully stripped and sprayed to the finest finish with new wood waterproof system and balcony handrail bleached and varnished.
https://midecor.co.uk/door-painting-services-in-putney/
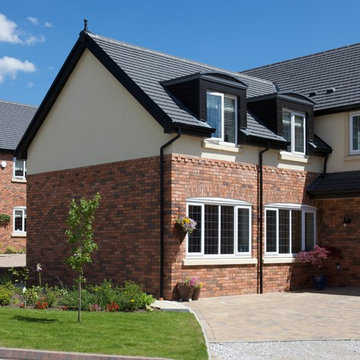
Marketing photography of new housing development in Lancashire, notable for use of eco-friendly reclaimed bricks in the main exterior construction.
Damien Maguire / Property Image Pro
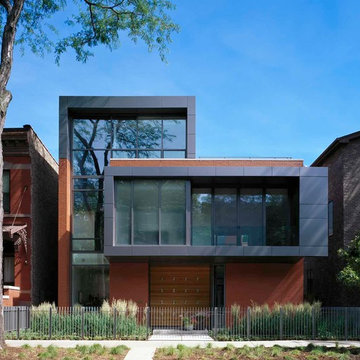
Photo © Karant Associates
Architect: Avram Lothan
シカゴにある高級な中くらいなモダンスタイルのおしゃれな家の外観 (レンガサイディング) の写真
シカゴにある高級な中くらいなモダンスタイルのおしゃれな家の外観 (レンガサイディング) の写真
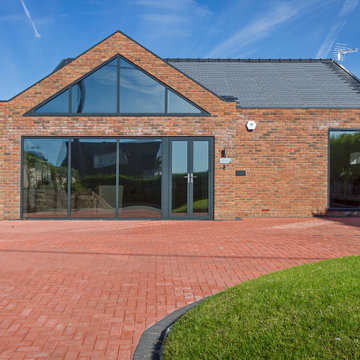
The understated exterior of our client’s new self-build home barely hints at the property’s more contemporary interiors. In fact, it’s a house brimming with design and sustainable innovation, inside and out.
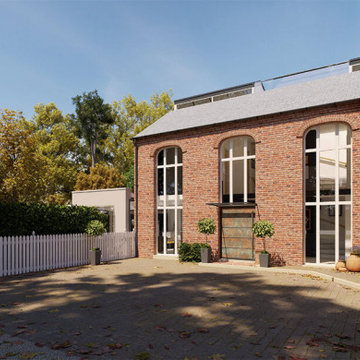
A Single storey extension to the side of a former coach house.
As part of the project we have created a new entrance to create a light filled hallway with glass floor above
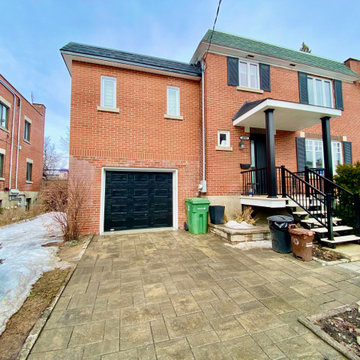
Home Extension in Ahuntsic.
モントリオールにある高級なモダンスタイルのおしゃれな家の外観 (レンガサイディング) の写真
モントリオールにある高級なモダンスタイルのおしゃれな家の外観 (レンガサイディング) の写真
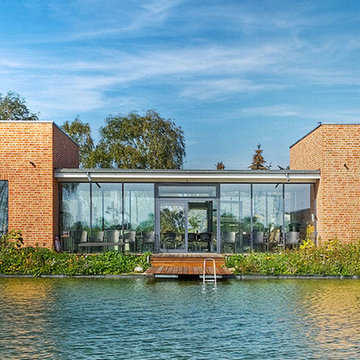
2015 Wartin-Neubau-Wohnhaus Hauptstr. 47, HOAI Phase 1-5
ベルリンにある高級なモダンスタイルのおしゃれな家の外観 (レンガサイディング) の写真
ベルリンにある高級なモダンスタイルのおしゃれな家の外観 (レンガサイディング) の写真
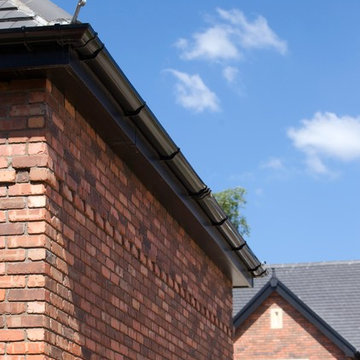
Marketing photography of new housing development in Lancashire, notable for use of eco-friendly reclaimed bricks in the main exterior construction.
Damien Maguire / Property Image Pro
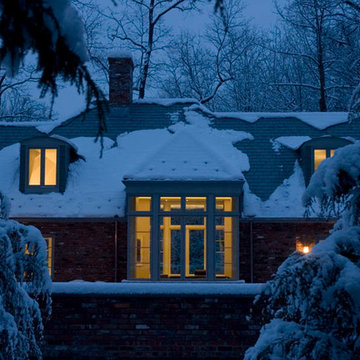
Our addition blended with the existing brick and slate European style home. We added larger glazed dormers for maximizing daylight into home and views out to lake.
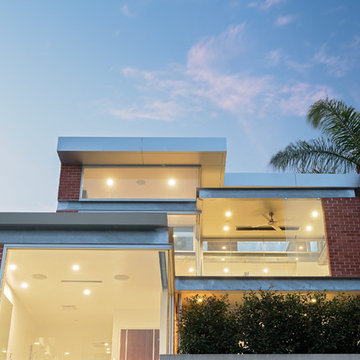
Bold rear addition takes full advantage of the slope to capture the city views. Floor to ceiling windows, frameless glass balustrade and steel finishes.
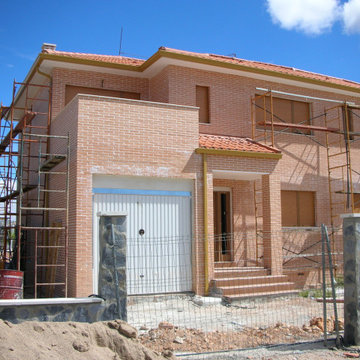
Ejecución de hoja exterior en cerramiento de fachada, de ladrillo cerámico cara vista perforado, color rojo, con junta de 1 cm de espesor de cemento blanco hidrófugo. Incluso parte proporcional de replanteo, nivelación y aplomado, mermas y roturas, enjarjes, elementos metálicos de conexión de las hojas y de soporte de la hoja exterior y anclaje al forjado u hoja interior, formación de dinteles, jambas y mochetas, ejecución de encuentros y puntos singulares y limpieza final de la fábrica ejecutada.
高級な青いモダンスタイルの赤い外壁の家 (レンガサイディング) の写真
1
