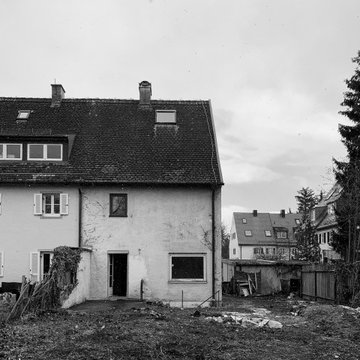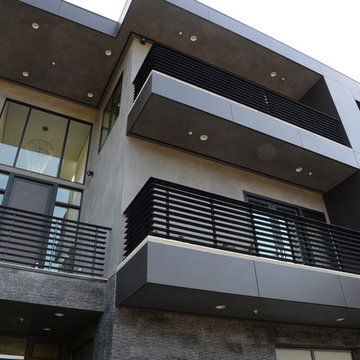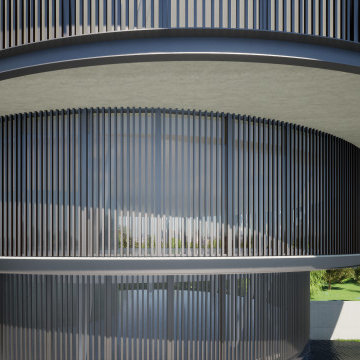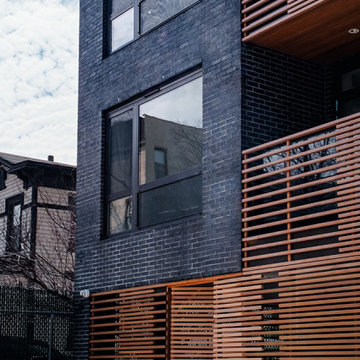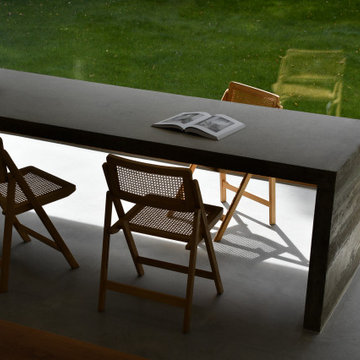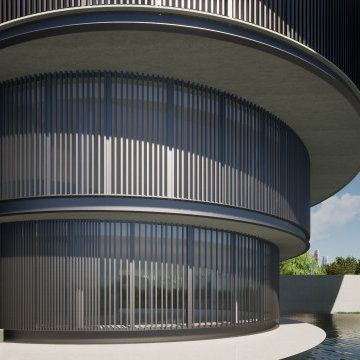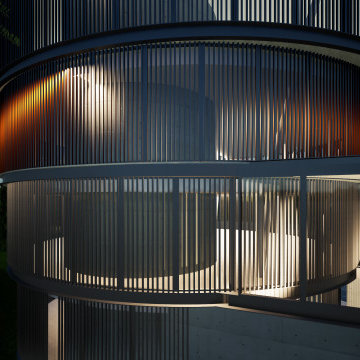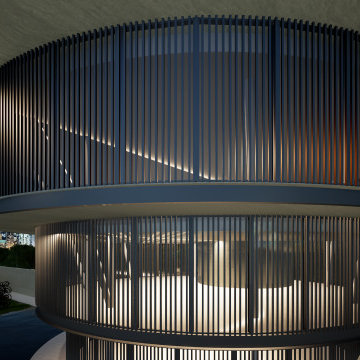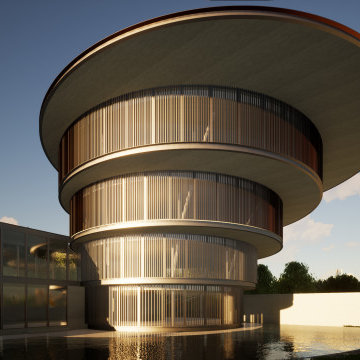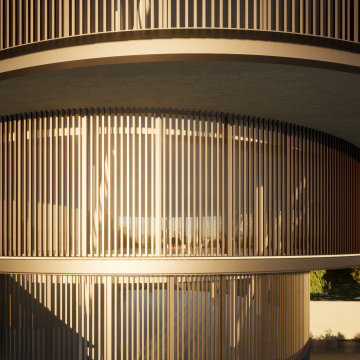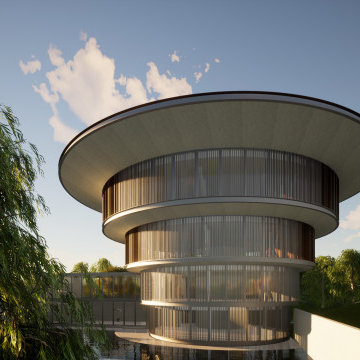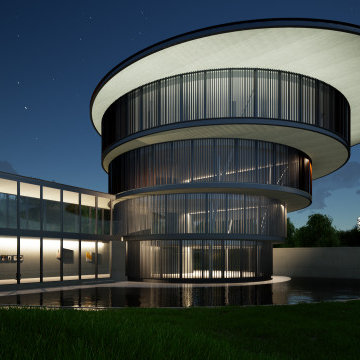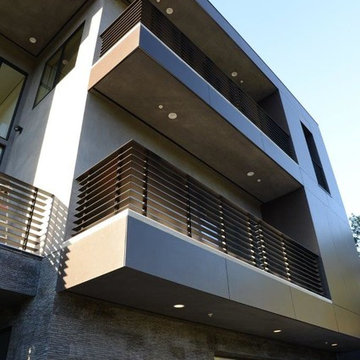高級なベージュの、黒いモダンスタイルの4階建ての家の写真
絞り込み:
資材コスト
並び替え:今日の人気順
写真 1〜20 枚目(全 20 枚)
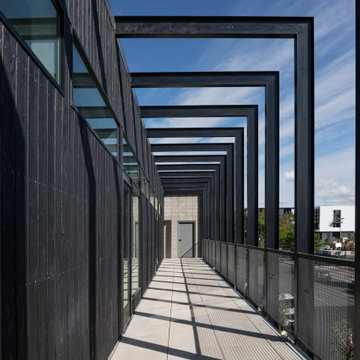
Project Overview:
The Jackson is a wonderfully designed mixed-use building in North Park, designed by Stephen Dalton Architects and Micklish Studio. The project integrates the restoration of two 90 year old Spanish Casitas alongside a new modern design including two levels of commercial space and thirty one residences.
Product: Gendai 1×6 select grade shiplap
Prefinish: Black
Application: Mixed Use – Exterior
SF: 5800SF
Designer: SD Architects, Micklish Studio
Builder: Bothwell Co. Property Management
Date: March 2019
Location: San Diego, CA
Photos by Brian Doll
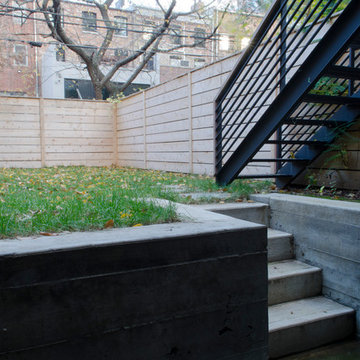
Full gut renovation and facade restoration of an historic 1850s wood-frame townhouse. The current owners found the building as a decaying, vacant SRO (single room occupancy) dwelling with approximately 9 rooming units. The building has been converted to a two-family house with an owner’s triplex over a garden-level rental.
Due to the fact that the very little of the existing structure was serviceable and the change of occupancy necessitated major layout changes, nC2 was able to propose an especially creative and unconventional design for the triplex. This design centers around a continuous 2-run stair which connects the main living space on the parlor level to a family room on the second floor and, finally, to a studio space on the third, thus linking all of the public and semi-public spaces with a single architectural element. This scheme is further enhanced through the use of a wood-slat screen wall which functions as a guardrail for the stair as well as a light-filtering element tying all of the floors together, as well its culmination in a 5’ x 25’ skylight.
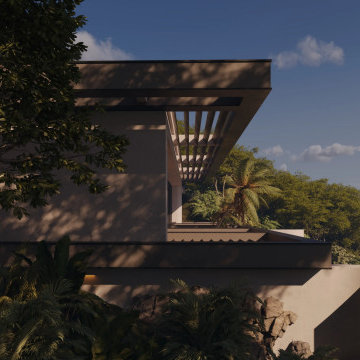
This architectural detail essence of a modern tropical design that prioritizes a seamless connection with the natural surroundings. The structure's clean lines and warm neutral tones are complemented by the lush greenery, creating an inviting outdoor space that is both private and open. Minimalist design principles are applied, allowing the beauty of the tropical plants and trees to stand out and become a focal point of the aesthetic.
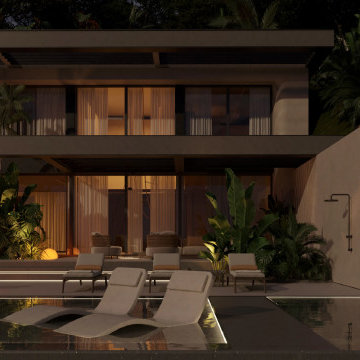
This residence is designed with a modern tropical aesthetic, characterized by its sleek, clean lines and a palette that draws from the natural environment. The integration of the outdoor pool with the living space exemplifies a luxurious indoor-outdoor living experience. Large glass panels invite abundant natural light while offering views to the lush landscaping, enhancing the tranquil vibe of the design.
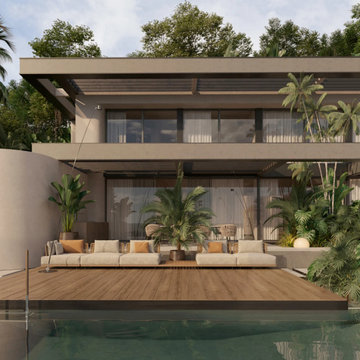
This design embodies a modern tropical retreat with a focus on blending indoor and outdoor living. The structure showcases clean, horizontal lines and a neutral color palette that complements the natural beauty of the surrounding flora. A spacious wooden deck extends towards a serene infinity pool, creating a luxurious lounging area that captures the essence of relaxation and sophistication.
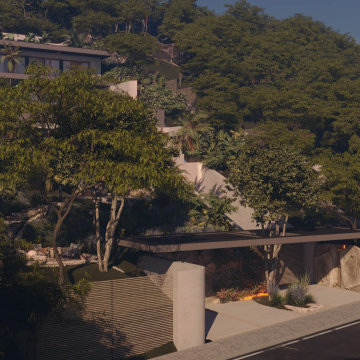
The design featured in the image is a harmonious blend of modern architecture and natural landscaping. Clean lines and neutral tones define the building's facade, offering a contemporary aesthetic that complements the lush greenery surrounding it. The integration of the structure within the hillside, along with the use of natural materials, suggests an eco-friendly approach and seamless indoor-outdoor living.
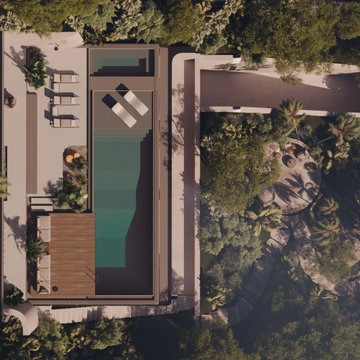
This aerial view captures a meticulously designed modern residence, where the landscaping is as integral to the design as the architecture itself. The property features a geometric pool as a central element, surrounded by minimalist terraces and a lush tropical garden that provides both beauty and privacy. The balance of hardscape and softscape elements is carefully considered, creating an outdoor space that's both functional and aesthetically pleasing.
高級なベージュの、黒いモダンスタイルの4階建ての家の写真
1
