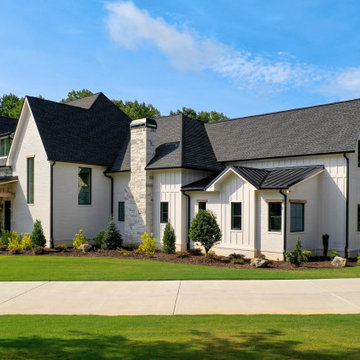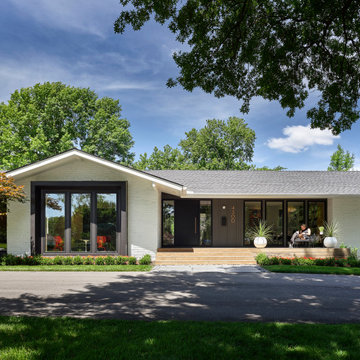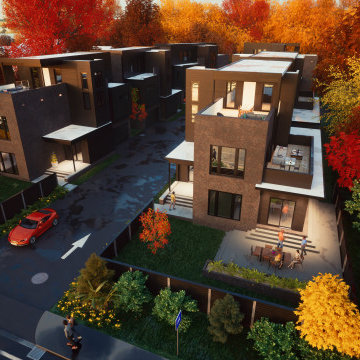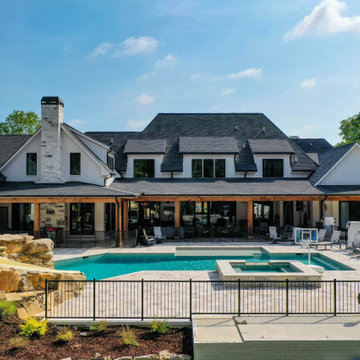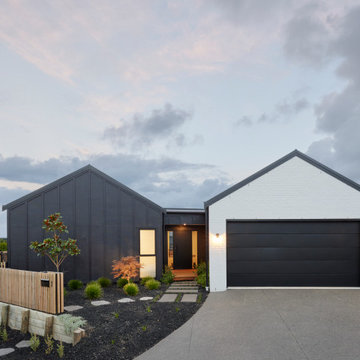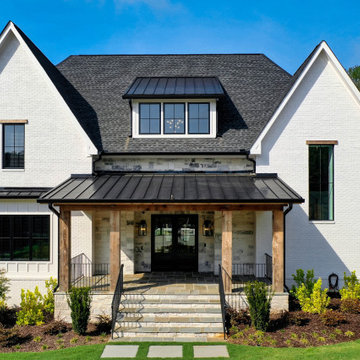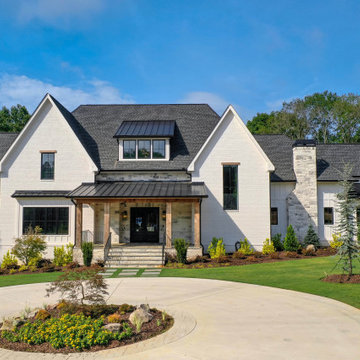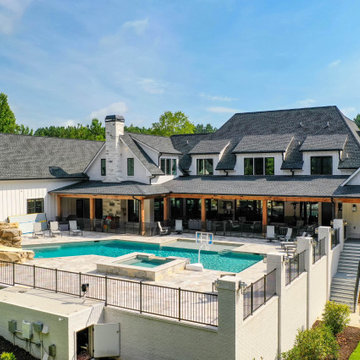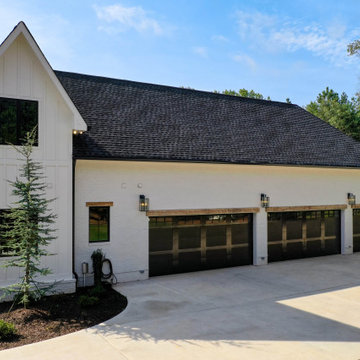ラグジュアリーなモダンスタイルの家の外観 (レンガサイディング、塗装レンガ、縦張り) の写真
絞り込み:
資材コスト
並び替え:今日の人気順
写真 1〜20 枚目(全 22 枚)
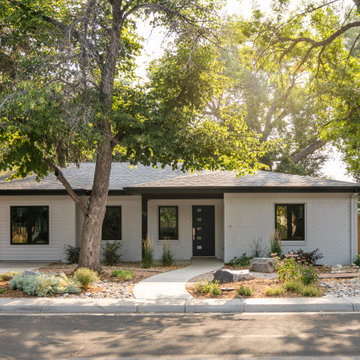
A fun full house remodel of a home originally built in 1946. We opted for a crisp, black and white exterior to flow with the modern, minimalistic vibe on the interior.
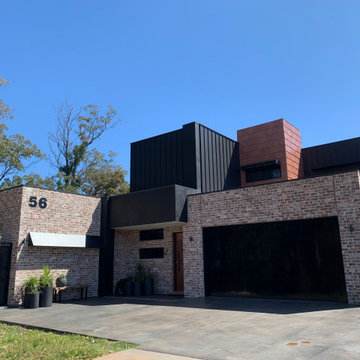
Reclaimed Aged Red Brickwork by San Selmo Bricks. Colorbond - Monument Matt - Cladding - Modern Home
ブリスベンにあるラグジュアリーなモダンスタイルのおしゃれな家の外観 (レンガサイディング、マルチカラーの外壁、縦張り) の写真
ブリスベンにあるラグジュアリーなモダンスタイルのおしゃれな家の外観 (レンガサイディング、マルチカラーの外壁、縦張り) の写真
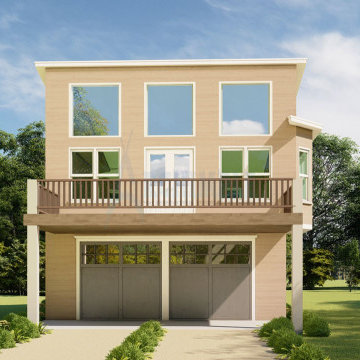
The carriage house is a cozy retreat, perfect for a small family. Its cabin-like design features a two-story layout with a two-car garage and living space. Inside, a formal living room connects seamlessly to a dining area with a handy butler's cupboard. The master bedroom, complete with a modern closet, is complemented by a well-equipped master bathroom. Upstairs, a front deck offers a lovely spot to enjoy the outdoors. With sturdy exterior walls, this house is built to last and provides a charming yet affordable getaway option.
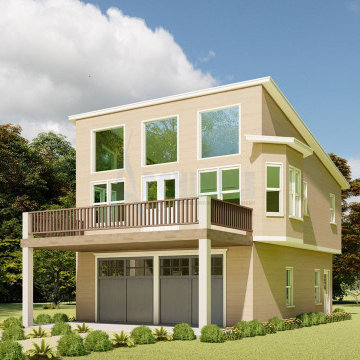
The carriage house is a cozy retreat, perfect for a small family. Its cabin-like design features a two-story layout with a two-car garage and living space. Inside, a formal living room connects seamlessly to a dining area with a handy butler's cupboard. The master bedroom, complete with a modern closet, is complemented by a well-equipped master bathroom. Upstairs, a front deck offers a lovely spot to enjoy the outdoors. With sturdy exterior walls, this house is built to last and provides a charming yet affordable getaway option.
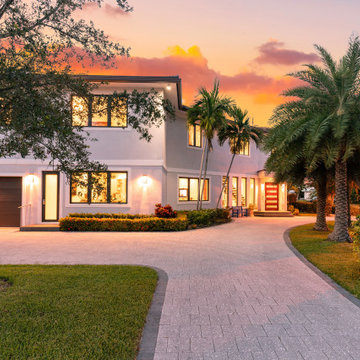
Step into the world of timeless elegance with our stunning luxury home exterior. Picture a perfect blend of luxurious indoor design seamlessly integrated with nature's beauty. Surrounding the entrance, you'll find lush outdoor plants, graceful palm trees, and velvety grass, creating a peaceful atmosphere.
Approaching the entrance, you'll be greeted by grand glass doors and expansive windows, allowing natural light to flood every space. This residence tells a story where indoor and outdoor living unites, creating a captivating narrative of luxury.
Our gallery captures the essence of this unique home, offering inspiration for those interested in luxury home design, interior aesthetics, and outdoor landscapes. Whether you're searching for luxury home exterior, interior design, outdoor plants, palm trees, grass, entry, glass doors, or glass windows, our visual story is designed to cater to your curiosity. Discover the perfect combination of sophistication and nature, presented not just for your visual pleasure but also optimized for easy discovery through search engines.
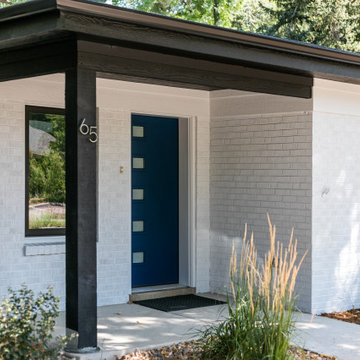
A fun full house remodel of a home originally built in 1946. We opted for a crisp, black and white exterior to flow with the modern, minimalistic vibe on the interior.
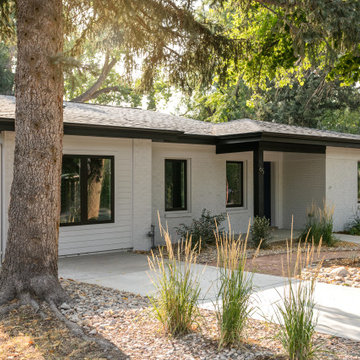
A fun full house remodel of a home originally built in 1946. We opted for a crisp, black and white exterior to flow with the modern, minimalistic vibe on the interior.
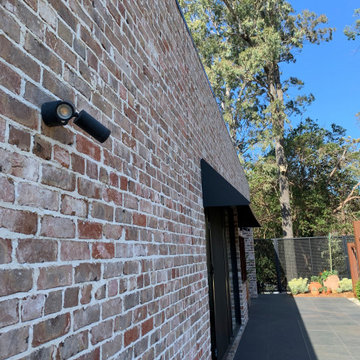
Reclaimed Aged Red Brickwork by San Selmo Bricks. Colorbond - Monument Matt - Cladding - Modern Home
ブリスベンにあるラグジュアリーなモダンスタイルのおしゃれな家の外観 (レンガサイディング、マルチカラーの外壁、縦張り) の写真
ブリスベンにあるラグジュアリーなモダンスタイルのおしゃれな家の外観 (レンガサイディング、マルチカラーの外壁、縦張り) の写真
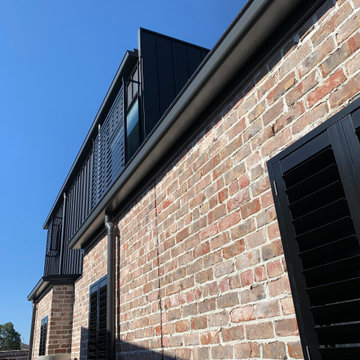
Reclaimed Aged Red Brickwork by San Selmo Bricks. Colorbond - Monument Matt - Cladding - Modern Home
ブリスベンにあるラグジュアリーなモダンスタイルのおしゃれな家の外観 (レンガサイディング、マルチカラーの外壁、縦張り) の写真
ブリスベンにあるラグジュアリーなモダンスタイルのおしゃれな家の外観 (レンガサイディング、マルチカラーの外壁、縦張り) の写真
ラグジュアリーなモダンスタイルの家の外観 (レンガサイディング、塗装レンガ、縦張り) の写真
1

