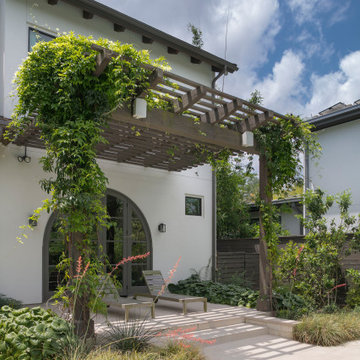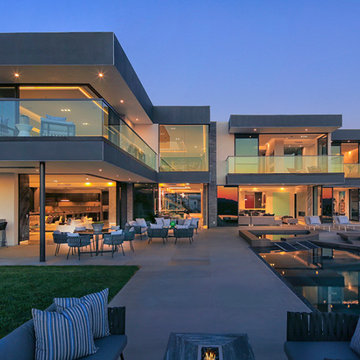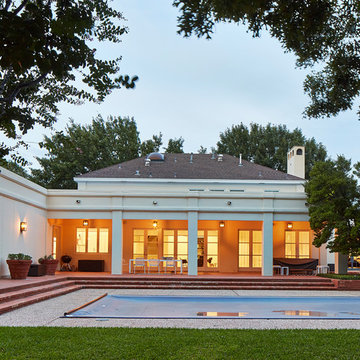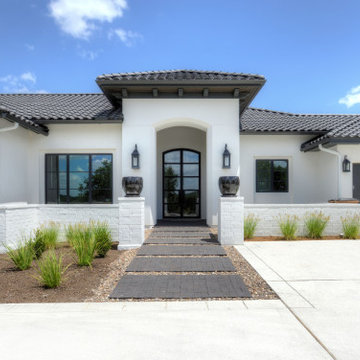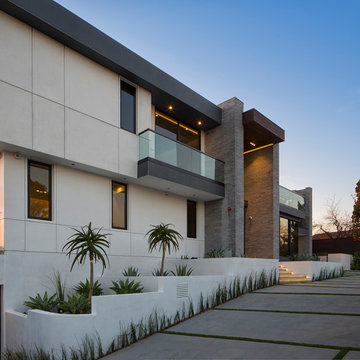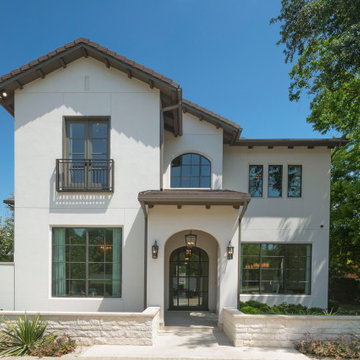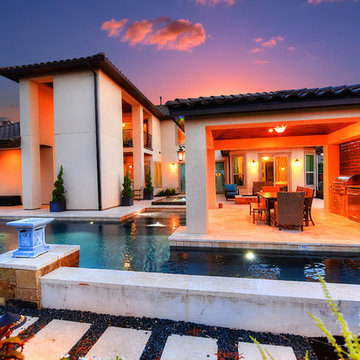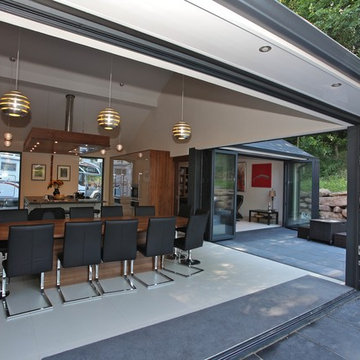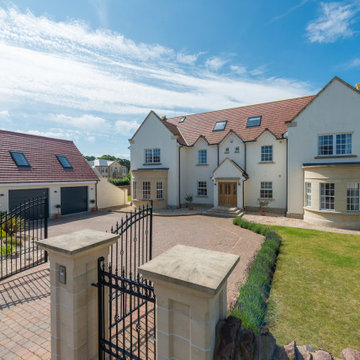ラグジュアリーなモダンスタイルの瓦屋根の家 (漆喰サイディング) の写真
絞り込み:
資材コスト
並び替え:今日の人気順
写真 1〜20 枚目(全 63 枚)
1/5
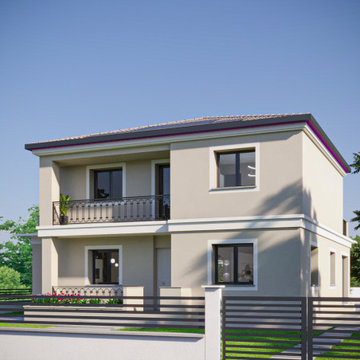
Render esterno facciata principale della villa
ローマにあるラグジュアリーな巨大なモダンスタイルのおしゃれな家の外観 (漆喰サイディング、マルチカラーの外壁) の写真
ローマにあるラグジュアリーな巨大なモダンスタイルのおしゃれな家の外観 (漆喰サイディング、マルチカラーの外壁) の写真
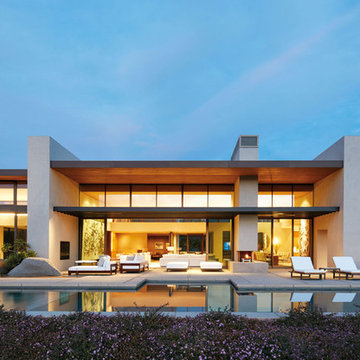
This 6,500-square-foot one-story vacation home overlooks a golf course with the San Jacinto mountain range beyond. The house has a light-colored material palette—limestone floors, bleached teak ceilings—and ample access to outdoor living areas.
Builder: Bradshaw Construction
Architect: Marmol Radziner
Interior Design: Sophie Harvey
Landscape: Madderlake Designs
Photography: Roger Davies
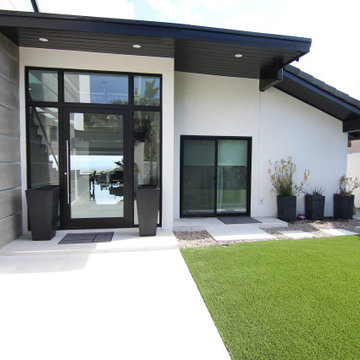
AFTER - New store front style front glass door entry door. This was built within the front gate for privacy.
オレンジカウンティにあるラグジュアリーなモダンスタイルのおしゃれな家の外観 (漆喰サイディング、マルチカラーの外壁) の写真
オレンジカウンティにあるラグジュアリーなモダンスタイルのおしゃれな家の外観 (漆喰サイディング、マルチカラーの外壁) の写真

Modern Altadore Residence with 6100 Square Feet of developed space.
Simple rectangular monolithic elements without ornamentation. The bare essentials reveals the true essence of minimalist form.
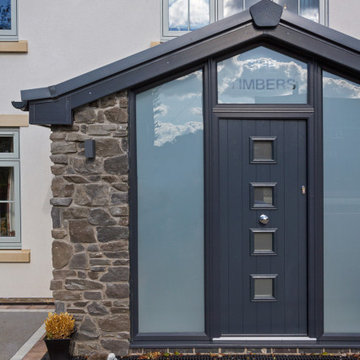
Project Completion
The property is an amazing transformation. We've taken a dark and formerly disjointed house and broken down the rooms barriers to create a light and spacious home for all the family.
Our client’s love spending time together and they now they have a home where all generations can comfortably come together under one roof.
The open plan kitchen / living space is large enough for everyone to gather whilst there are areas like the snug to get moments of peace and quiet away from the hub of the home.
We’ve substantially increased the size of the property using no more than the original footprint of the existing house. The volume gained has allowed them to create five large bedrooms, two with en-suites and a family bathroom on the first floor providing space for all the family to stay.
The home now combines bright open spaces with secluded, hidden areas, designed to make the most of the views out to their private rear garden and the landscape beyond.
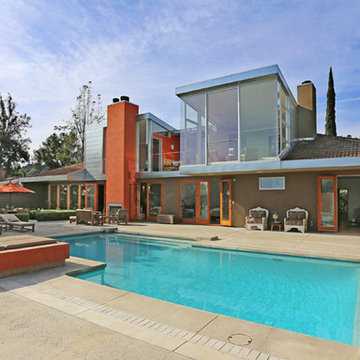
Paola Amodeo, others
ワシントンD.C.にあるラグジュアリーな巨大なモダンスタイルのおしゃれな家の外観 (漆喰サイディング) の写真
ワシントンD.C.にあるラグジュアリーな巨大なモダンスタイルのおしゃれな家の外観 (漆喰サイディング) の写真
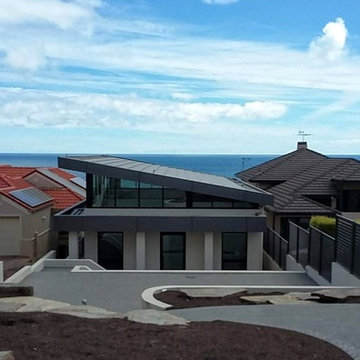
Situated on an Adelaide clifftop overlooking Holdfast Bay this Modernist pool-house has a world first 20kW Tractile solar roof. The roof tiles are interconnected, water cooled, PV cells that produce energy to power both pool and pool-house. Energy is stored in two Tesla Power walls and enough energy is left over to pump back into the grid for credit.
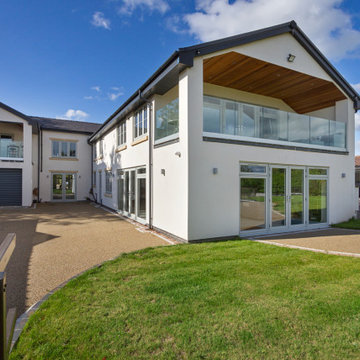
Project Completion
The property is an amazing transformation. We've taken a dark and formerly disjointed house and broken down the rooms barriers to create a light and spacious home for all the family.
Our client’s love spending time together and they now they have a home where all generations can comfortably come together under one roof.
The open plan kitchen / living space is large enough for everyone to gather whilst there are areas like the snug to get moments of peace and quiet away from the hub of the home.
We’ve substantially increased the size of the property using no more than the original footprint of the existing house. The volume gained has allowed them to create five large bedrooms, two with en-suites and a family bathroom on the first floor providing space for all the family to stay.
The home now combines bright open spaces with secluded, hidden areas, designed to make the most of the views out to their private rear garden and the landscape beyond.
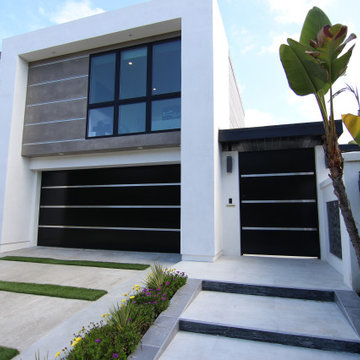
AFTER - single story home converted to two story, made modern with Reglet lines.
オレンジカウンティにあるラグジュアリーなモダンスタイルのおしゃれな家の外観 (漆喰サイディング、マルチカラーの外壁) の写真
オレンジカウンティにあるラグジュアリーなモダンスタイルのおしゃれな家の外観 (漆喰サイディング、マルチカラーの外壁) の写真
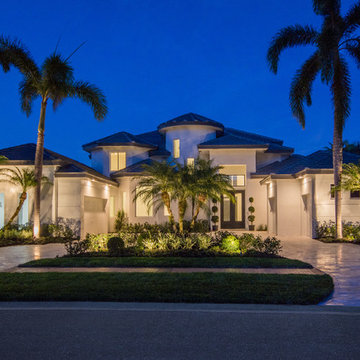
This tremendous transformation from a dated Mediterranean to a Miami-modern trophy home spared no expense. Re-designing the roof lines and changing the configuration of the home allowed for a more efficient use of space while creating a gracious family floorplan.
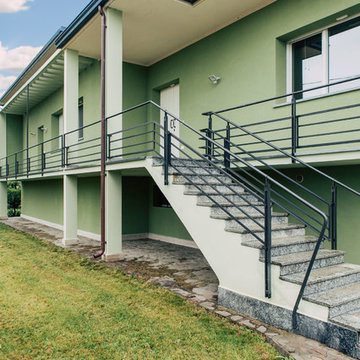
Ristrutturazione totale
Si tratta di una piccola villetta di campagna degli anni '50 a piano rialzato. Completamente trasformata in uno stile più moderno, ma totalmente su misura del cliente. Eliminando alcuni muri si sono creati spazi ampi e più fruibili rendendo gli ambienti pieni di vita e luce.
ラグジュアリーなモダンスタイルの瓦屋根の家 (漆喰サイディング) の写真
1
