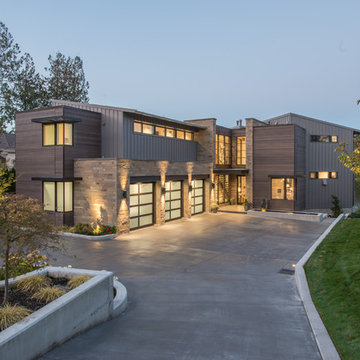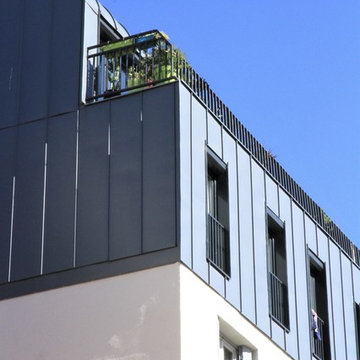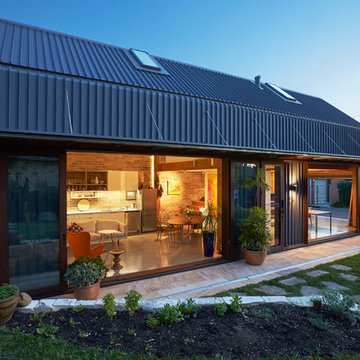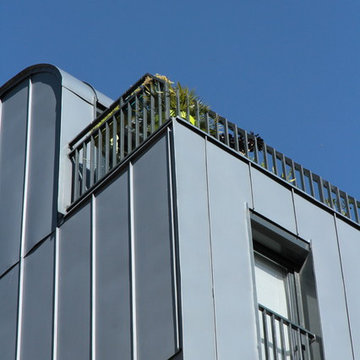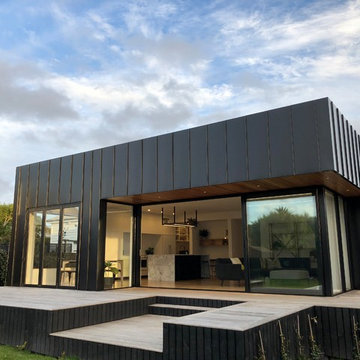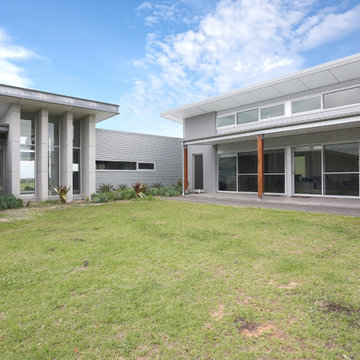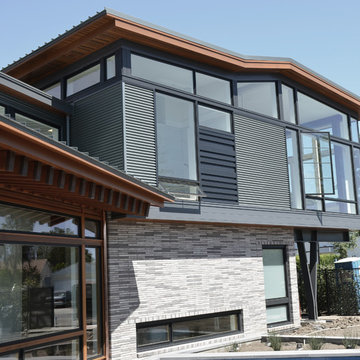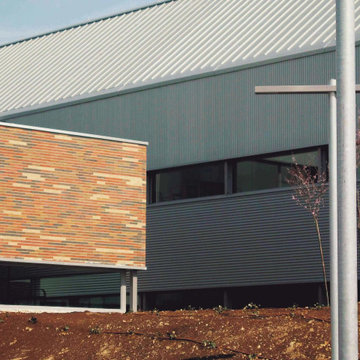ラグジュアリーなモダンスタイルの金属屋根の家 (メタルサイディング) の写真
絞り込み:
資材コスト
並び替え:今日の人気順
写真 1〜20 枚目(全 53 枚)
1/5
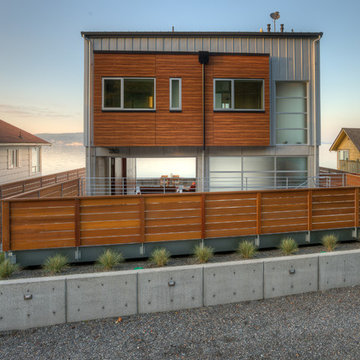
View from road with sun deck in the foreground. Photography by Lucas Henning.
シアトルにあるラグジュアリーな小さなモダンスタイルのおしゃれな家の外観 (メタルサイディング) の写真
シアトルにあるラグジュアリーな小さなモダンスタイルのおしゃれな家の外観 (メタルサイディング) の写真
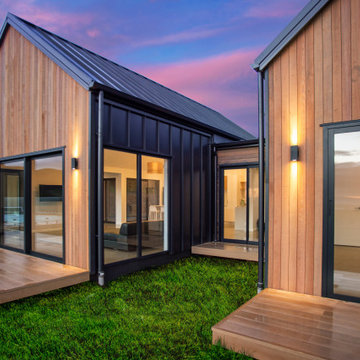
Designed to sit in a good position to take in the vast landscape scenery of the Thames area.
ハミルトンにあるラグジュアリーな中くらいなモダンスタイルのおしゃれな家の外観 (メタルサイディング) の写真
ハミルトンにあるラグジュアリーな中くらいなモダンスタイルのおしゃれな家の外観 (メタルサイディング) の写真
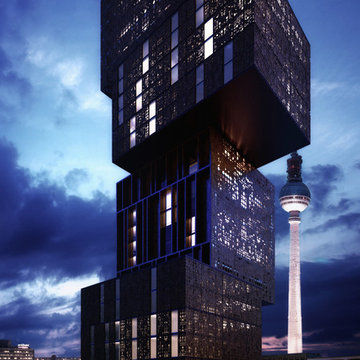
Ferminnan + Spagnoletta architects propose kaleidoscope skyscraper hotel in Berlin. The proposal, designed by Ferminnan + Spagnoletta architects, aims to become an emblematic hotel in Berlin, located between alexanderplatz and berlin hackescher markt. The project, conceived as overlapping volumes, provides a convinced geometry that politely connects with its surroundings.
The metal-patterned façades allow the building’s skin to breathe, to serve as a filter for incoming and outgoing light, and to show its impressive volumetric shape at the same time.
Two hundred and sixty apartments and rooms are distributed within the building, with a variety of typologies, adapted for the client’s different needs. stylish interiors provide warm atmospheres bathed in light. The bedroom’s design took into consideration three important points: originality, luxury, and freedom. These keywords were taken into consideration to create a strong identity blended with an ideal ambiance that result in a relaxing stay.
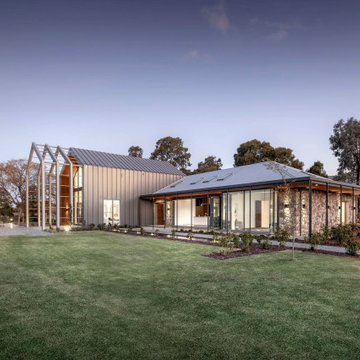
Within the lush acres of Chirnside Park, lies the Woorarra house overlooking the views of the surrounding hills and greenery. With a timeless yet contemporary design, the existing farmhouse was transformed into a spacious home featuring an open plan to allow breath taking views.
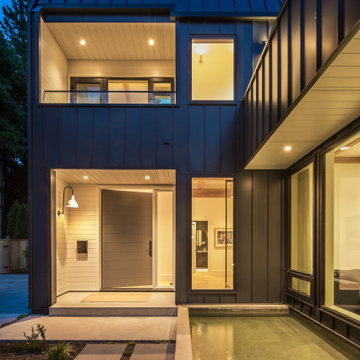
The metal exterior of this home is required in this area as it is in a newly designated "wildfire zone" of North Vancouver.
バンクーバーにあるラグジュアリーな中くらいなモダンスタイルのおしゃれな家の外観 (メタルサイディング) の写真
バンクーバーにあるラグジュアリーな中くらいなモダンスタイルのおしゃれな家の外観 (メタルサイディング) の写真
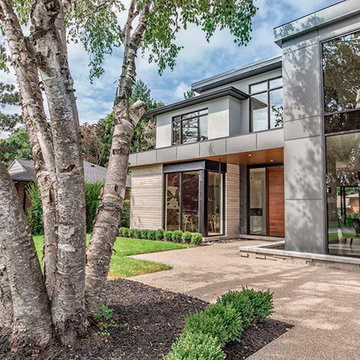
Featuring MARQUIS MANORS with this gorgeous singlefamily build completed just in time for the summer.
Project Manager: Paul Mior "Abbotsford Paul"
トロントにあるラグジュアリーなモダンスタイルのおしゃれな家の外観 (メタルサイディング) の写真
トロントにあるラグジュアリーなモダンスタイルのおしゃれな家の外観 (メタルサイディング) の写真
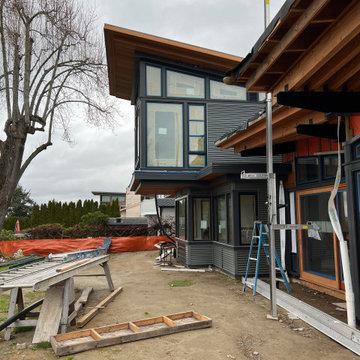
Dramatic cantilever toward Puget Sound View
シアトルにあるラグジュアリーなモダンスタイルのおしゃれな家の外観 (メタルサイディング) の写真
シアトルにあるラグジュアリーなモダンスタイルのおしゃれな家の外観 (メタルサイディング) の写真
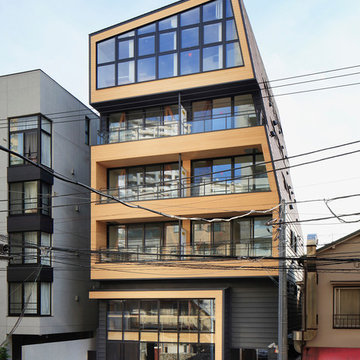
共同住宅外観。
外壁と軒天の一部に桧を張り、見た目にも温かみのある外観を形成しています。
Photo by 海老原一己/Grass Eye Inc
東京23区にあるラグジュアリーな巨大なモダンスタイルのおしゃれな家の外観 (メタルサイディング、アパート・マンション) の写真
東京23区にあるラグジュアリーな巨大なモダンスタイルのおしゃれな家の外観 (メタルサイディング、アパート・マンション) の写真
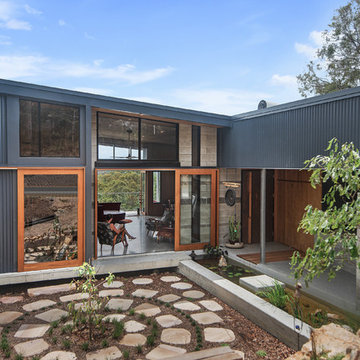
Focus Point Photography
ブリスベンにあるラグジュアリーなモダンスタイルのおしゃれな家の外観 (メタルサイディング、マルチカラーの外壁) の写真
ブリスベンにあるラグジュアリーなモダンスタイルのおしゃれな家の外観 (メタルサイディング、マルチカラーの外壁) の写真
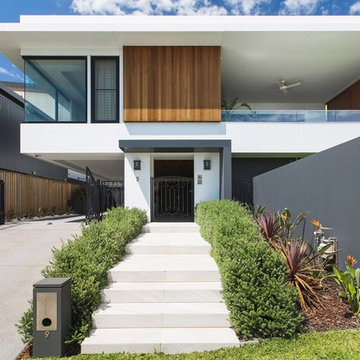
New custom designed 3 storey house with modern edgy style. The house has a lift connecting all floors and is on a sloping site near the beach. The exterior materials are a combination of metal wall cladding and brickwork.
Mark James, Edge Commercial Photography
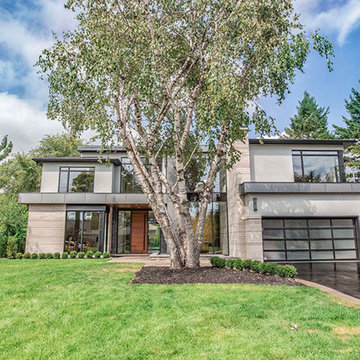
Featuring MARQUIS MANORS with this gorgeous singlefamily build completed just in time for the summer.
Project Manager: Paul Mior "Abbotsford Paul"
トロントにあるラグジュアリーなモダンスタイルのおしゃれな家の外観 (メタルサイディング) の写真
トロントにあるラグジュアリーなモダンスタイルのおしゃれな家の外観 (メタルサイディング) の写真
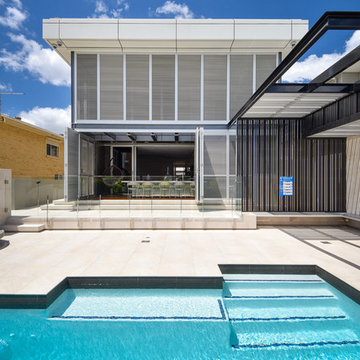
This home was built and designed to serve both the current and future generations of the family by being flexible to meet their ever changing needs. The home also needed to stand the test of time in terms of functionality and timelessness of style, be environmentally responsible, and conform and enhance the current streetscape and the suburb.
The home includes several sustainable features including an integrated control system to open and shut windows and monitor power resources. Because of these integrated technology features, this house won the CEDIA Best Integrated Home Worldwide 2016 Award.
ラグジュアリーなモダンスタイルの金属屋根の家 (メタルサイディング) の写真
1
