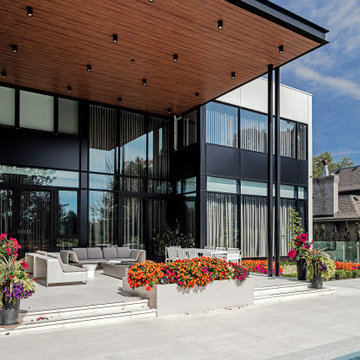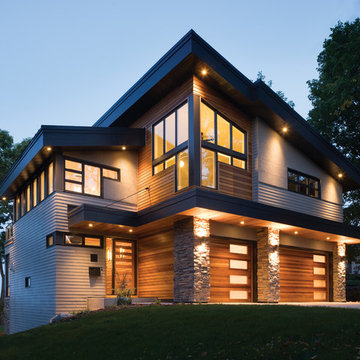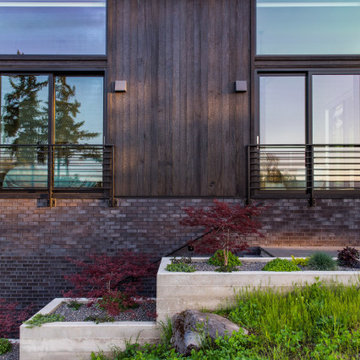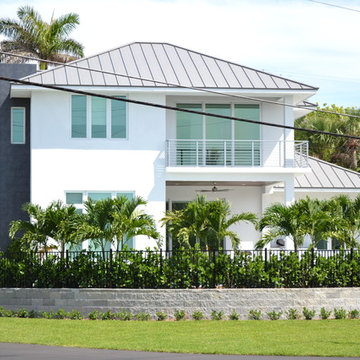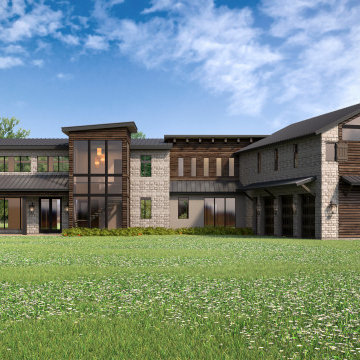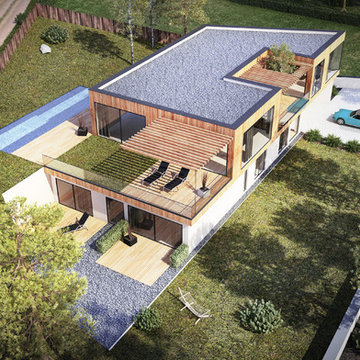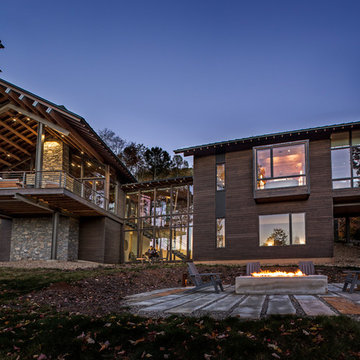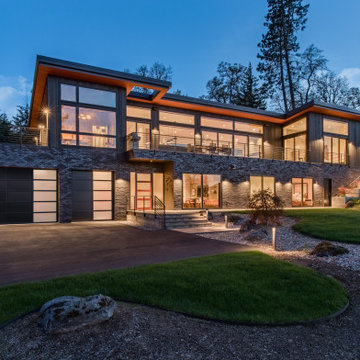ラグジュアリーなモダンスタイルの家の外観の写真
絞り込み:
資材コスト
並び替え:今日の人気順
写真 1〜20 枚目(全 503 枚)
1/5
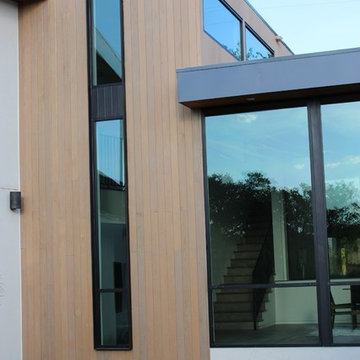
Steel frame made by Antara Iron Works.
Brodie Builders project
Made and installed by Antara Iron Works.
オースティンにあるラグジュアリーなモダンスタイルのおしゃれな家の外観の写真
オースティンにあるラグジュアリーなモダンスタイルのおしゃれな家の外観の写真
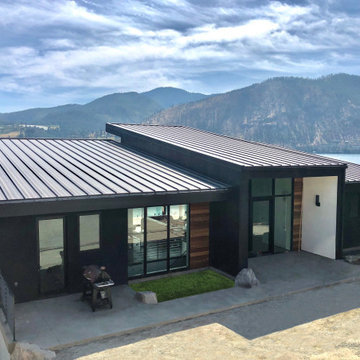
View towards entry.over looking Lake Chelan, Washington.
シアトルにあるラグジュアリーなモダンスタイルのおしゃれな家の外観 (混合材サイディング) の写真
シアトルにあるラグジュアリーなモダンスタイルのおしゃれな家の外観 (混合材サイディング) の写真
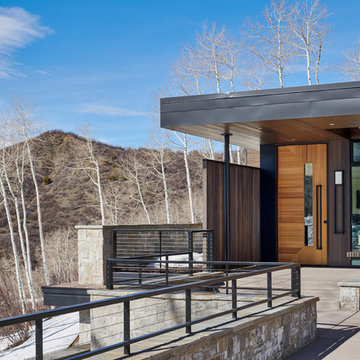
At the entry, the fins obscure the terrace from visitors until they are carried through the threshold and into the house.
Dallas & Harris Photography
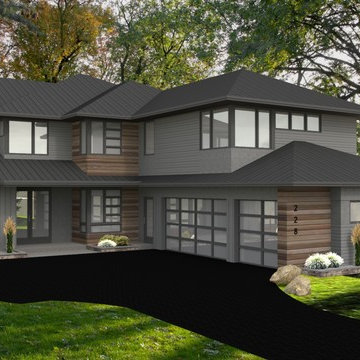
Modern styled home with prairie influences on Medicine Lake in the Twin Cities
ミネアポリスにあるラグジュアリーなモダンスタイルのおしゃれな家の外観 (混合材サイディング) の写真
ミネアポリスにあるラグジュアリーなモダンスタイルのおしゃれな家の外観 (混合材サイディング) の写真
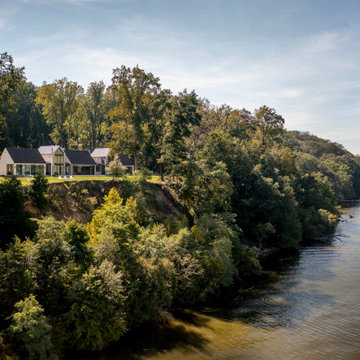
The stunning home utilizes glass, stone, a standing seam metal roof, and vertical nickel gap siding to create a clean and warm exterior.
ボルチモアにあるラグジュアリーな巨大なモダンスタイルのおしゃれな家の外観 (石材サイディング) の写真
ボルチモアにあるラグジュアリーな巨大なモダンスタイルのおしゃれな家の外観 (石材サイディング) の写真
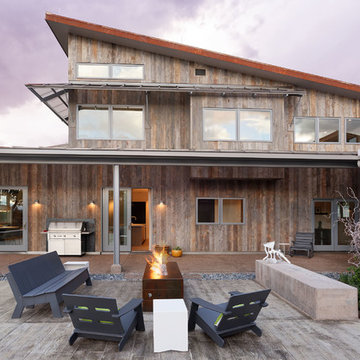
PHOTOS: Mountain Home Photo
CONTRACTOR: 3C Construction
Main level living: 1455 sq ft
Upper level Living: 1015 sq ft
Guest Wing / Office: 520 sq ft
Total Living: 2990 sq ft
Studio Space: 1520 sq ft
2 Car Garage : 575 sq ft
General Contractor: 3C Construction: Steve Lee
The client, a sculpture artist, and his wife came to J.P.A. only wanting a studio next to their home. During the design process it grew to having a living space above the studio, which grew to having a small house attached to the studio forming a compound. At this point it became clear to the client; the project was outgrowing the neighborhood. After re-evaluating the project, the live / work compound is currently sited in a natural protected nest with post card views of Mount Sopris & the Roaring Fork Valley. The courtyard compound consist of the central south facing piece being the studio flanked by a simple 2500 sq ft 2 bedroom, 2 story house one the west side, and a multi purpose guest wing /studio on the east side. The evolution of this compound came to include the desire to have the building blend into the surrounding landscape, and at the same time become the backdrop to create and display his sculpture.
“Jess has been our architect on several projects over the past ten years. He is easy to work with, and his designs are interesting and thoughtful. He always carefully listens to our ideas and is able to create a plan that meets our needs both as individuals and as a family. We highly recommend Jess Pedersen Architecture”.
- Client
“As a general contractor, I can highly recommend Jess. His designs are very pleasing with a lot of thought put in to how they are lived in. He is a real team player, adding greatly to collaborative efforts and making the process smoother for all involved. Further, he gets information out on or ahead of schedule. Really been a pleasure working with Jess and hope to do more together in the future!”
Steve Lee - 3C Construction
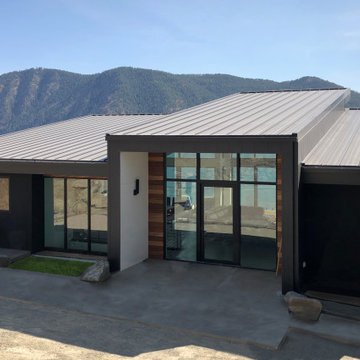
View towards entry.overlooking Lake Chelan, Washington.
シアトルにあるラグジュアリーなモダンスタイルのおしゃれな家の外観 (混合材サイディング) の写真
シアトルにあるラグジュアリーなモダンスタイルのおしゃれな家の外観 (混合材サイディング) の写真
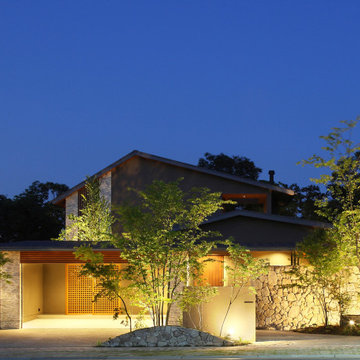
『森と暮らす家』 夕景
アプローチ庭-中庭-森へと・・・
徐々に深い緑に包まれる
四季折々の自然とともに過ごすことのできる場所
風のそよぎ、木漏れ日・・・
虫の音、野鳥のさえずり
陽の光、月明りに照らされる樹々の揺らめき・・・
ここで過ごす日々の時間が、ゆったりと流れ
豊かな時を愉しめる場所となるように創造しました。
ラグジュアリーなモダンスタイルの家の外観の写真
1

