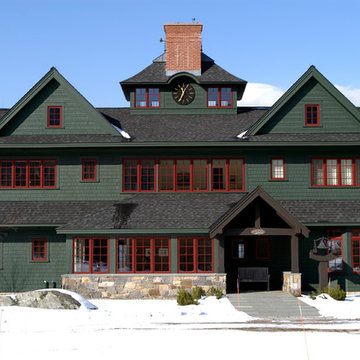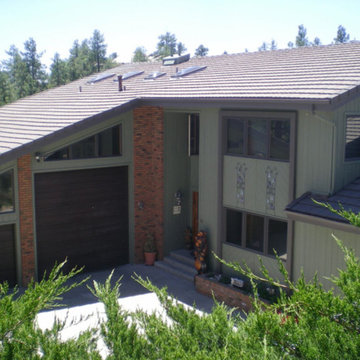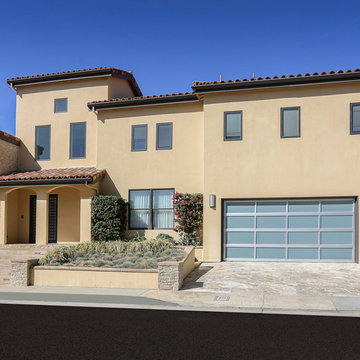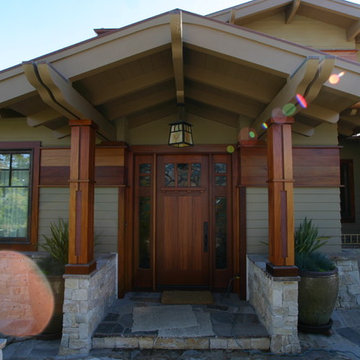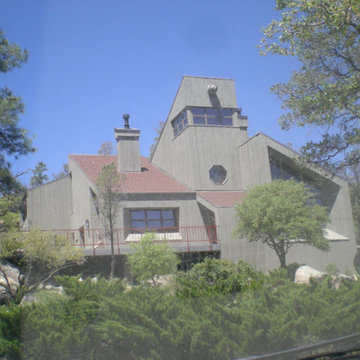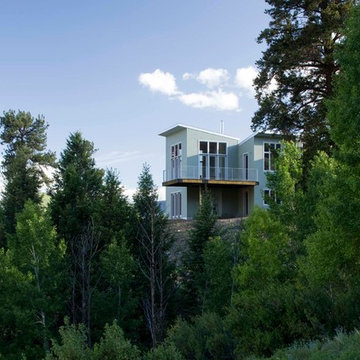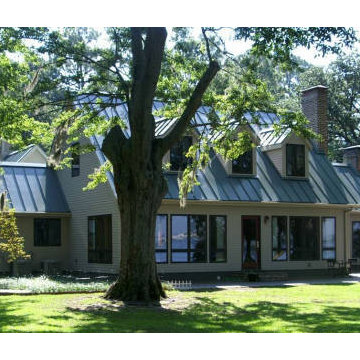ラグジュアリーなモダンスタイルの家の外観 (緑の外壁、黄色い外壁) の写真
絞り込み:
資材コスト
並び替え:今日の人気順
写真 1〜20 枚目(全 50 枚)
1/5
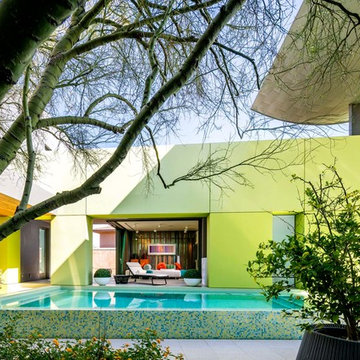
Velich Studio / www.shayvelich.com
You'r Architectural Photographers
ベルリンにあるラグジュアリーな巨大なモダンスタイルのおしゃれな家の外観 (コンクリートサイディング、緑の外壁) の写真
ベルリンにあるラグジュアリーな巨大なモダンスタイルのおしゃれな家の外観 (コンクリートサイディング、緑の外壁) の写真
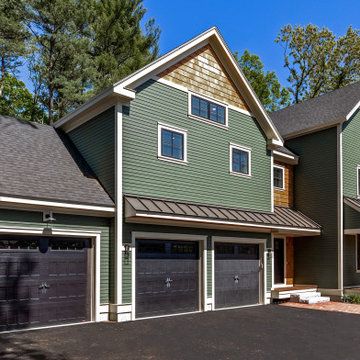
Design of a custom, 4,300 SF single family residential home in Reading, MA.
Website: www.tektoniksarchitects.com
Instagram: www.instagram.com/tektoniks_architects
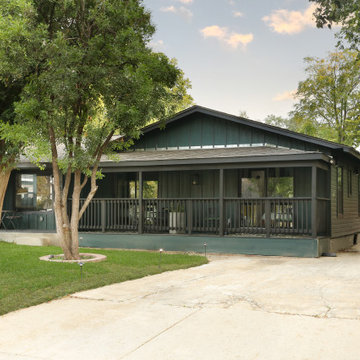
Designed new exterior giving it 3 new seating areas on the exterior with access only being from the front door to outside.
他の地域にあるラグジュアリーな中くらいなモダンスタイルのおしゃれな家の外観 (コンクリート繊維板サイディング、緑の外壁、縦張り) の写真
他の地域にあるラグジュアリーな中くらいなモダンスタイルのおしゃれな家の外観 (コンクリート繊維板サイディング、緑の外壁、縦張り) の写真

A simple desert plant palette complements the clean Modernist lines of this Arcadia-area home. Architect C.P. Drewett says the exterior color palette lightens the residence’s sculptural forms. “We also painted it in the springtime,” Drewett adds. “It’s a time of such rejuvenation, and every time I’m involved in a color palette during spring, it reflects that spirit.”
Featured in the November 2008 issue of Phoenix Home & Garden, this "magnificently modern" home is actually a suburban loft located in Arcadia, a neighborhood formerly occupied by groves of orange and grapefruit trees in Phoenix, Arizona. The home, designed by architect C.P. Drewett, offers breathtaking views of Camelback Mountain from the entire main floor, guest house, and pool area. These main areas "loft" over a basement level featuring 4 bedrooms, a guest room, and a kids' den. Features of the house include white-oak ceilings, exposed steel trusses, Eucalyptus-veneer cabinetry, honed Pompignon limestone, concrete, granite, and stainless steel countertops. The owners also enlisted the help of Interior Designer Sharon Fannin. The project was built by Sonora West Development of Scottsdale, AZ.
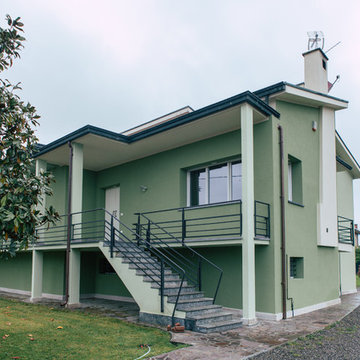
Ristrutturazione totale
Si tratta di una piccola villetta di campagna degli anni '50 a piano rialzato. Completamente trasformata in uno stile più moderno, ma totalmente su misura del cliente. Eliminando alcuni muri si sono creati spazi ampi e più fruibili rendendo gli ambienti pieni di vita e luce.
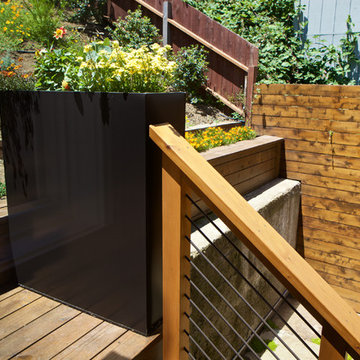
The house is on a steep lot. The stair rail is cedar with powder coated steel rods.
サンフランシスコにあるラグジュアリーなモダンスタイルのおしゃれな家の外観 (緑の外壁) の写真
サンフランシスコにあるラグジュアリーなモダンスタイルのおしゃれな家の外観 (緑の外壁) の写真
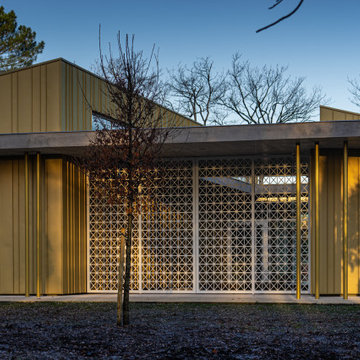
Bien intégré au milieu des bois, ce centre culturel affiche une architecture contemporaine. La couleur or du bardage lui confère une luminosité originale.
Dans ce reportage photo, c'est la couverture qui est mise en valeur ; c'est une commande de l'entreprise SECB de Ludon Médoc.
©Georges-Henri Cateland - VisionAir
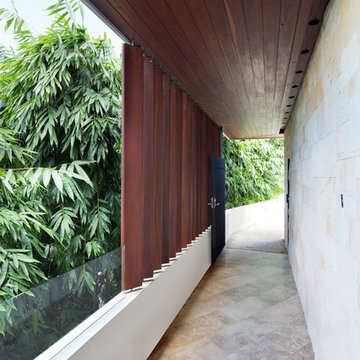
Designed by MacCormick and Associates Architects.
Built by FS Hough.
Photography by Huw Lambert.
シドニーにあるラグジュアリーなモダンスタイルのおしゃれな大きな家 (石材サイディング、黄色い外壁) の写真
シドニーにあるラグジュアリーなモダンスタイルのおしゃれな大きな家 (石材サイディング、黄色い外壁) の写真
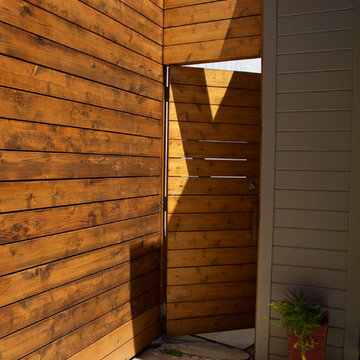
A custom door disappear into the cedar fence.
サンフランシスコにあるラグジュアリーなモダンスタイルのおしゃれな家の外観 (緑の外壁) の写真
サンフランシスコにあるラグジュアリーなモダンスタイルのおしゃれな家の外観 (緑の外壁) の写真
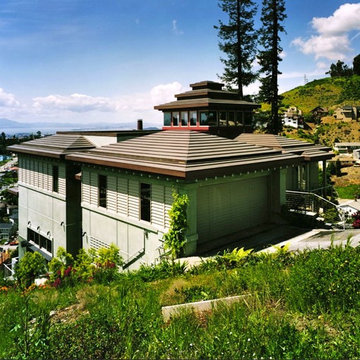
Russell Abraham
サンフランシスコにあるラグジュアリーなモダンスタイルのおしゃれな家の外観 (混合材サイディング、緑の外壁) の写真
サンフランシスコにあるラグジュアリーなモダンスタイルのおしゃれな家の外観 (混合材サイディング、緑の外壁) の写真
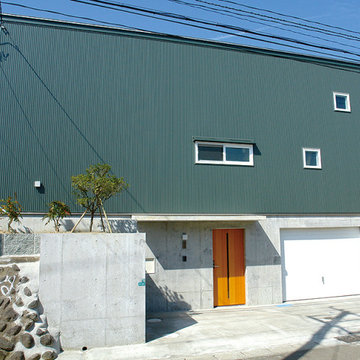
郊外の北斜面となる住宅地に建つ二世帯住宅です。
・北側道路の為冬の出入りを快適にするインドアガレージ
二台収納
他の地域にあるラグジュアリーな中くらいなモダンスタイルのおしゃれな家の外観 (メタルサイディング、緑の外壁、縦張り) の写真
他の地域にあるラグジュアリーな中くらいなモダンスタイルのおしゃれな家の外観 (メタルサイディング、緑の外壁、縦張り) の写真
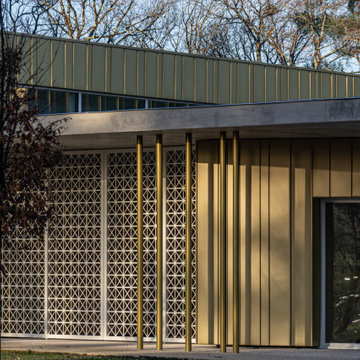
Bien intégré au milieu des bois, ce centre culturel affiche une architecture contemporaine. La couleur or du bardage lui confère une luminosité originale.
Dans ce reportage photo, c'est la couverture qui est mise en valeur ; c'est une commande de l'entreprise SECB de Ludon Médoc.
©Georges-Henri Cateland - VisionAir
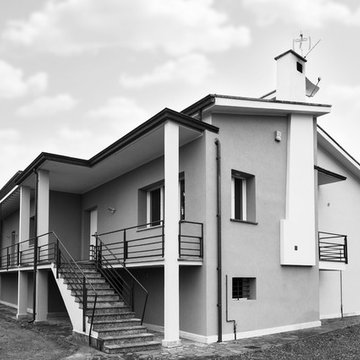
Ristrutturazione totale
Si tratta di una piccola villetta di campagna degli anni '50 a piano rialzato. Completamente trasformata in uno stile più moderno, ma totalmente su misura del cliente. Eliminando alcuni muri si sono creati spazi ampi e più fruibili rendendo gli ambienti pieni di vita e luce.
ラグジュアリーなモダンスタイルの家の外観 (緑の外壁、黄色い外壁) の写真
1
