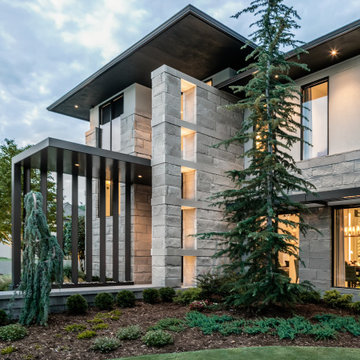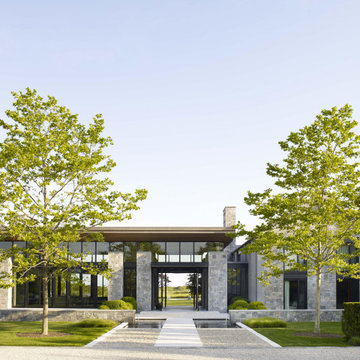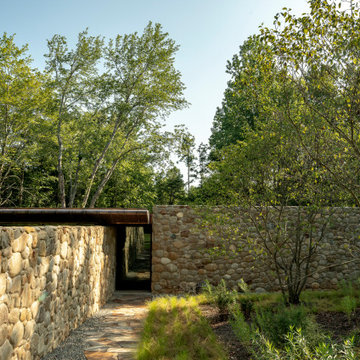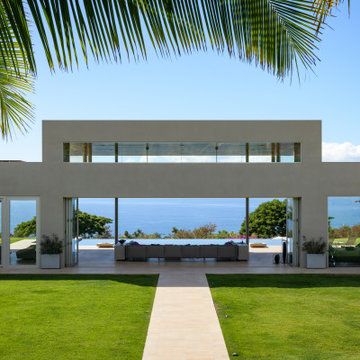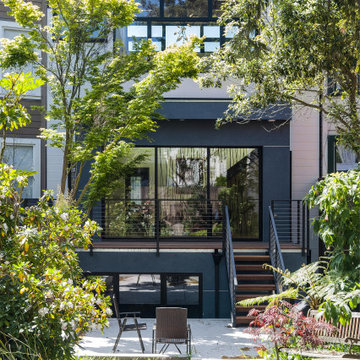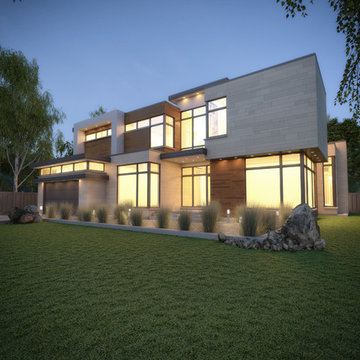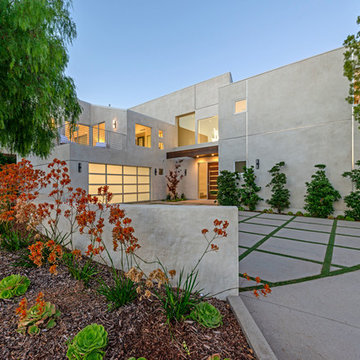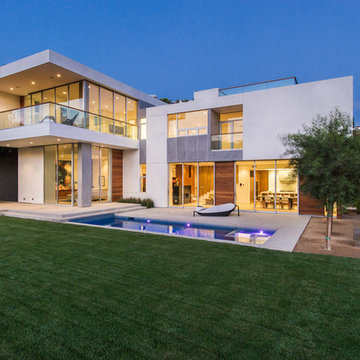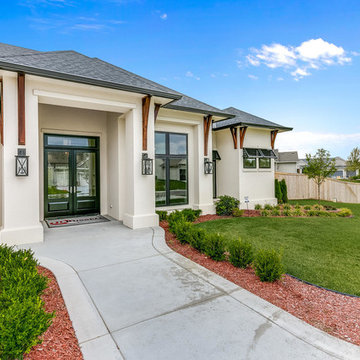ラグジュアリーな緑色のモダンスタイルの家の外観 (石材サイディング、漆喰サイディング) の写真
絞り込み:
資材コスト
並び替え:今日の人気順
写真 1〜20 枚目(全 298 枚)
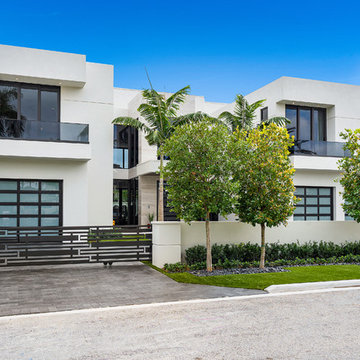
Signature Estate featuring modern, warm, and clean-line design, with total custom details and finishes. The front includes a serene and impressive atrium foyer with two-story floor to ceiling glass walls and multi-level fire/water fountains on either side of the grand bronze aluminum pivot entry door. Elegant extra-large 47'' imported white porcelain tile runs seamlessly to the rear exterior pool deck, and a dark stained oak wood is found on the stairway treads and second floor. The great room has an incredible Neolith onyx wall and see-through linear gas fireplace and is appointed perfectly for views of the zero edge pool and waterway. The center spine stainless steel staircase has a smoked glass railing and wood handrail.
Photo courtesy Royal Palm Properties

A view from the 11th hole of No. 7 at Desert Mountain golf course reveals the stunning architecture of this impressive home, which received a 2021 Gold Nugget award for Drewett Works.
The Village at Seven Desert Mountain—Scottsdale
Architecture: Drewett Works
Builder: Cullum Homes
Interiors: Ownby Design
Landscape: Greey | Pickett
Photographer: Dino Tonn
https://www.drewettworks.com/the-model-home-at-village-at-seven-desert-mountain/

A modern home designed with traditional forms. The main body of the house boasts 12' main floor ceilings opening into a 2 story family room and stair tower surrounded in glass panels. The curved wings have a limestone base with stucco finishes above. Unigue detailing includes Dekton paneling at the entry and steel C-beams as headers above the windows.

Modern Contemporary Villa exterior with black aluminum tempered full pane windows and doors, that brings in natural lighting. Featuring contrasting textures on the exterior with stucco, limestone and teak. Cans and black exterior sconces to bring light to exterior. Landscaping with beautiful hedge bushes, arborvitae trees, fresh sod and japanese cherry blossom. 4 car garage seen at right and concrete 25 car driveway. Custom treated lumber retention wall.

Modern new build overlooking the River Thames with oversized sliding glass facade for seamless indoor-outdoor living.
オックスフォードシャーにあるラグジュアリーなモダンスタイルのおしゃれな家の外観 (漆喰サイディング) の写真
オックスフォードシャーにあるラグジュアリーなモダンスタイルのおしゃれな家の外観 (漆喰サイディング) の写真
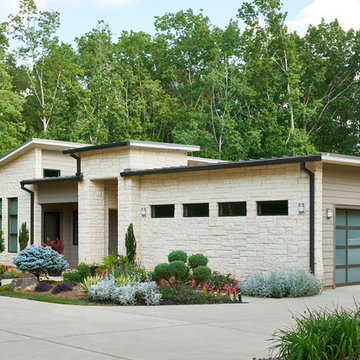
Yes! Modern in Suwanee! Our client cleared a deep, private lot, and with an Arizona architect visioned their new-build, open-plan home. @New Mood Design was contracted in 2015 + 2016 to pull together the fixed interior design elements. We worked with finishes already chosen by the couple - Texas Limestone cladding, kitchen design/finishes + floor tile, and we harmonized these with exterior/interior paint + stain color plans and remaining fixed finishes/fixtures throughout the home: carpeting, bathroom tiles, lighting, window treatments, furnishings + artworks. A joy of a project!
Photography ©: Marc Mauldin Photography Inc., Atlanta
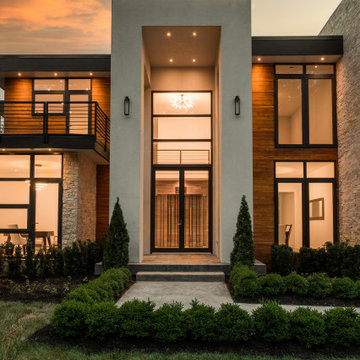
Modern Contemporary Villa exterior with black aluminum tempered full pane windows and doors, that brings in natural lighting. Featuring contrasting textures on the exterior with stucco, limestone and teak. Cans and black exterior sconces to bring light to exterior. Landscaping with beautiful hedge bushes, arborvitae trees, fresh sod and japanese cherry blossom. 4 car garage seen at right and concrete 25 car driveway. Custom treated lumber retention wall.
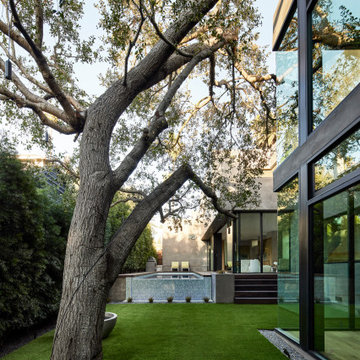
View from Study sliding doors back towards tree, pool and great Room beyond. Gallery on right with Primary Suite above. Photo by Dan Arnold
ロサンゼルスにあるラグジュアリーな巨大なモダンスタイルのおしゃれな家の外観 (漆喰サイディング) の写真
ロサンゼルスにあるラグジュアリーな巨大なモダンスタイルのおしゃれな家の外観 (漆喰サイディング) の写真

New Construction by Roberson Builders. Architectural Detailing and Interior Design by BWC Studio, Inc.
www.bwcollier.net
ヒューストンにあるラグジュアリーなモダンスタイルのおしゃれな家の外観 (漆喰サイディング) の写真
ヒューストンにあるラグジュアリーなモダンスタイルのおしゃれな家の外観 (漆喰サイディング) の写真
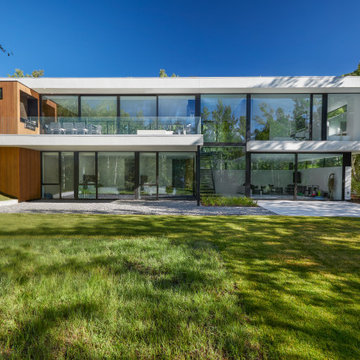
Koval Residence Project examples of a combination of large Lift and Slide doors and Fixed Windows for both the first and second story.
デンバーにあるラグジュアリーなモダンスタイルのおしゃれな家の外観 (漆喰サイディング) の写真
デンバーにあるラグジュアリーなモダンスタイルのおしゃれな家の外観 (漆喰サイディング) の写真
ラグジュアリーな緑色のモダンスタイルの家の外観 (石材サイディング、漆喰サイディング) の写真
1
