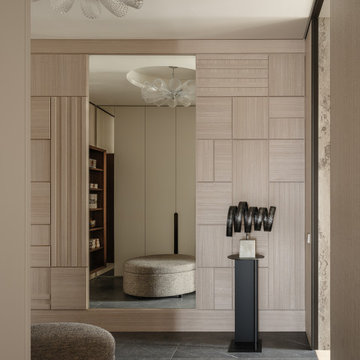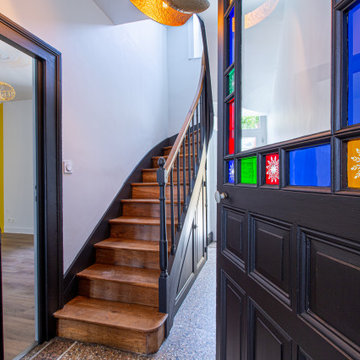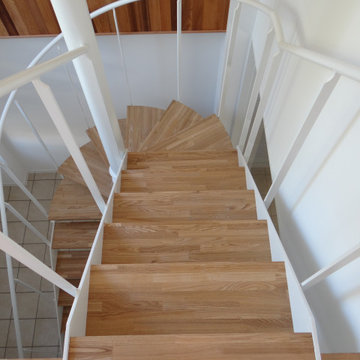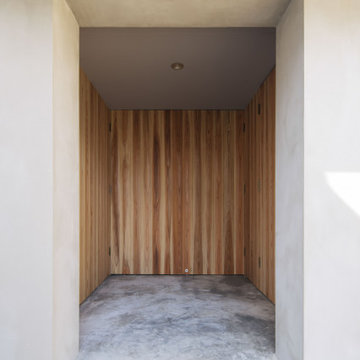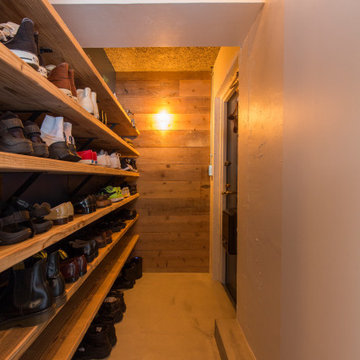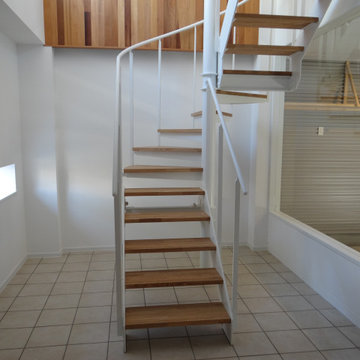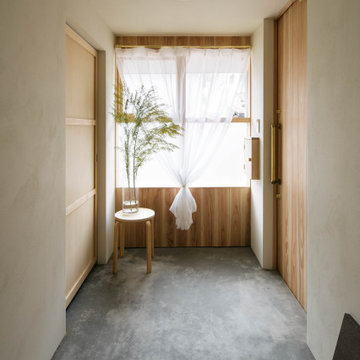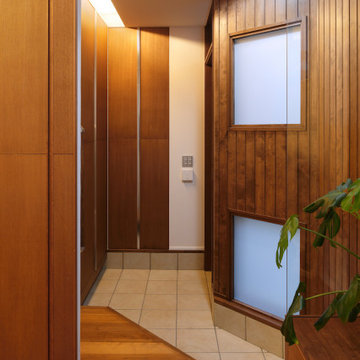モダンスタイルの玄関 (羽目板の壁) の写真
絞り込み:
資材コスト
並び替え:今日の人気順
写真 1〜20 枚目(全 28 枚)
1/5

Rénovation complète d'un appartement haussmmannien de 70m2 dans le 14ème arr. de Paris. Les espaces ont été repensés pour créer une grande pièce de vie regroupant la cuisine, la salle à manger et le salon. Les espaces sont sobres et colorés. Pour optimiser les rangements et mettre en valeur les volumes, le mobilier est sur mesure, il s'intègre parfaitement au style de l'appartement haussmannien.

The passage from entry door and garage to interior spaces passes through the internal courtyard walkway, providing breathing room between the outside world and the home. Linked by a timber deck walkway, this space is secure and weather protected, whilst providing the benefits of the natural landscape.
Being built in a flood zone, the walls are required to be single skin construction. Walls are single skin, with timber battens, exterior grade sheeting and polycarbonate panelling. Cabinetry has been minimized to the essential, and power provisions need to be well above the flood line.
With wall and cabinet structure on display, neat construction is essential.
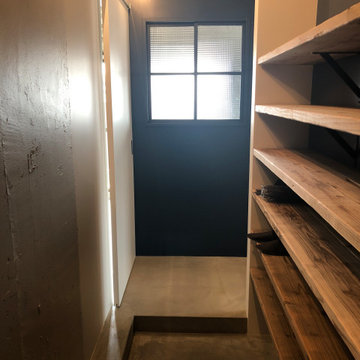
古材でまとめたエントランス。正面に明かりとり用の飾り窓をアクセントに。
東京23区にあるお手頃価格の中くらいなモダンスタイルのおしゃれな玄関ホール (白い壁、コンクリートの床、板張り天井、羽目板の壁) の写真
東京23区にあるお手頃価格の中くらいなモダンスタイルのおしゃれな玄関ホール (白い壁、コンクリートの床、板張り天井、羽目板の壁) の写真
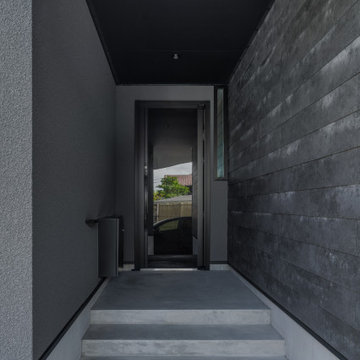
道路からの視線をしっかりとカットした玄関ポーチ。
浸水の懸念をクリアにするため、計画地盤を高く設定。
それゆえ、玄関でのアクセスは階段多め。可能な限り緩やかな階段としている。
外壁の一部にソリドを採用。
経年で変化していく素材ゆえ、今後の変化が楽しみ。
他の地域にあるモダンスタイルのおしゃれな玄関ホール (グレーの壁、コンクリートの床、黒いドア、塗装板張りの天井、羽目板の壁、黒い天井) の写真
他の地域にあるモダンスタイルのおしゃれな玄関ホール (グレーの壁、コンクリートの床、黒いドア、塗装板張りの天井、羽目板の壁、黒い天井) の写真
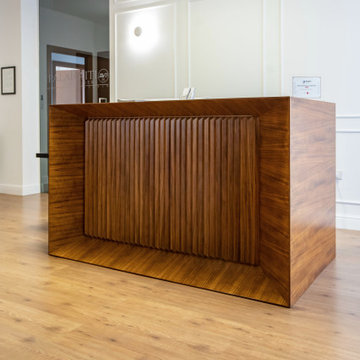
Bancone reception custom made. Dettaglio
カターニア/パルレモにある中くらいなモダンスタイルのおしゃれな玄関ラウンジ (白い壁、ラミネートの床、ガラスドア、羽目板の壁) の写真
カターニア/パルレモにある中くらいなモダンスタイルのおしゃれな玄関ラウンジ (白い壁、ラミネートの床、ガラスドア、羽目板の壁) の写真
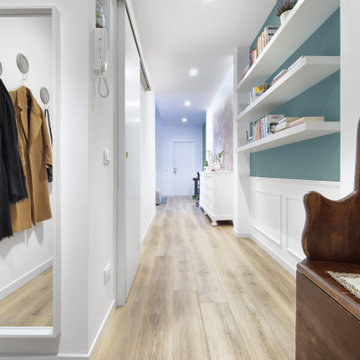
ingresso e disimpegno con ribassamento e faretti ad incasso in gesso
ミラノにあるお手頃価格の中くらいなモダンスタイルのおしゃれな玄関ホール (マルチカラーの壁、磁器タイルの床、折り上げ天井、羽目板の壁、白い天井) の写真
ミラノにあるお手頃価格の中くらいなモダンスタイルのおしゃれな玄関ホール (マルチカラーの壁、磁器タイルの床、折り上げ天井、羽目板の壁、白い天井) の写真
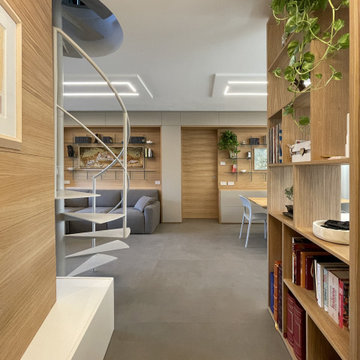
ミラノにある高級な中くらいなモダンスタイルのおしゃれな玄関ホール (茶色い壁、磁器タイルの床、白いドア、グレーの床、折り上げ天井、羽目板の壁) の写真
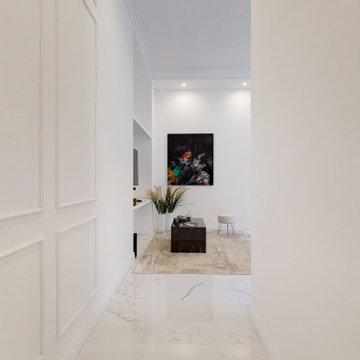
Ristrutturazione in un tipico edificio milanese trasformando un angusto appartamento in un confortevole bilocale senza perdere il sapore originale "Vecchia Milano".
Il progetto di ristrutturazione è stato fatto per allargare il più possibile gli spazi e far permeare la luce naturale al massimo.
Abbiamo unito la cucina con la zona living/sala da pranzo, mentre per la zona notte abbiamo ricreato una cabina armadio.
L'ambiente bagno è stato riprogettato con grande attenzione vista la sua forma stretta ed allungata; la scelta delle piastrelle geometriche esalta la forma della nicchia/doccia, mentre la parte tecnica è stata nascosta in un ribassamento del soffitto.
Ogni spazio è caratterizzato da una nuance differente dai toni chiari e raffinati, mentre leggeri contrasti completano le scelte stilistiche dell'appartamento, definendo con decisione la personalità dei suoi occupanti.
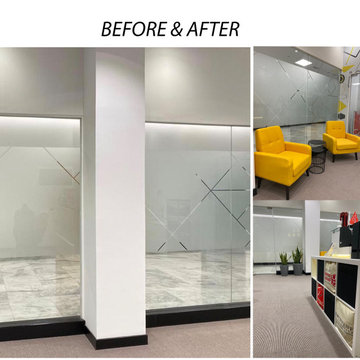
Required sustainable design since it is a commercial space and a school. created custom wall feature with led lighting at the back of the each letter and the feature wall was created with a message to all the student. artificial grass to bring in the nature into the space. Geometric wall to give that cool kind if a feeling to the students.
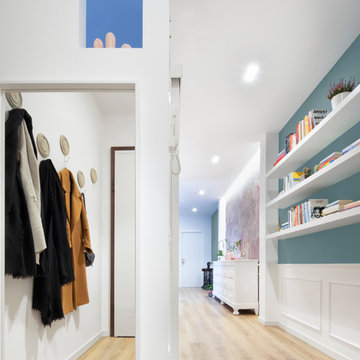
ingresso con boiserie, disimpegno con ribassamento e faretti ad incasso in gesso
ミラノにあるお手頃価格の中くらいなモダンスタイルのおしゃれな玄関ホール (マルチカラーの壁、磁器タイルの床、折り上げ天井、羽目板の壁、白い天井) の写真
ミラノにあるお手頃価格の中くらいなモダンスタイルのおしゃれな玄関ホール (マルチカラーの壁、磁器タイルの床、折り上げ天井、羽目板の壁、白い天井) の写真
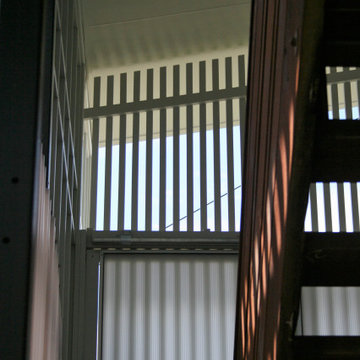
Being built in a flood zone, the walls are required to be single skin construction. With structure on display, neat construction is essential.
The batten screens are breeze permeable, allowing cooling breezes to filter through the home, cooling not just the new ground floor space, but also the existing upper floor.
モダンスタイルの玄関 (羽目板の壁) の写真
1
