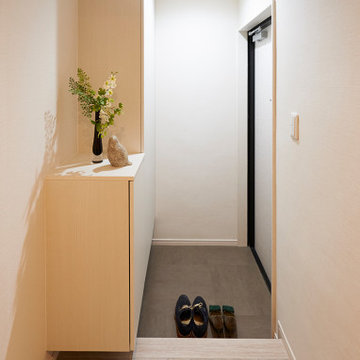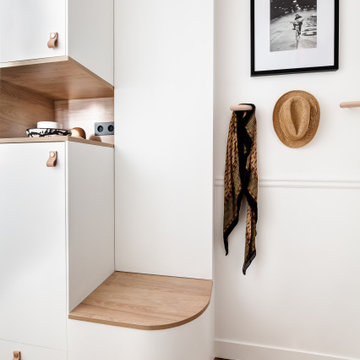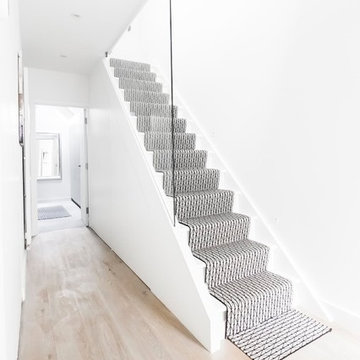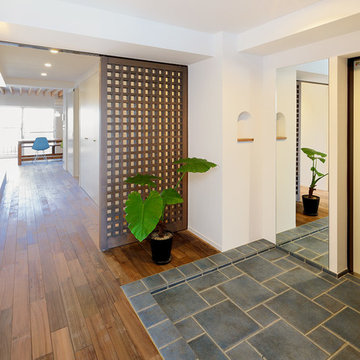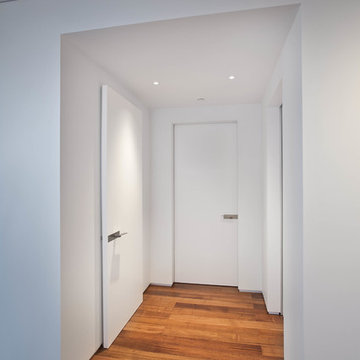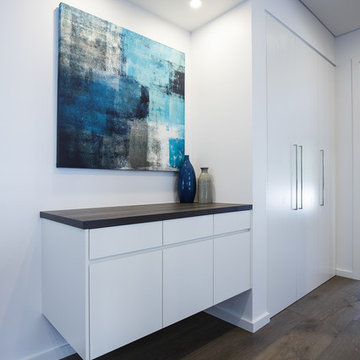モダンスタイルの玄関ホール (白いドア) の写真
絞り込み:
資材コスト
並び替え:今日の人気順
写真 1〜20 枚目(全 240 枚)
1/4
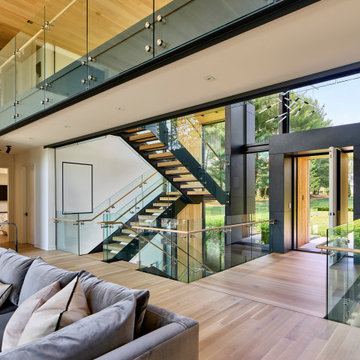
The entryway exists as a bridge over space below, and connects the living room, stair, and the front of the property.
Photography (c) Jeffrey Totaro, 2021

Modern and clean entryway with extra space for coats, hats, and shoes.
.
.
interior designer, interior, design, decorator, residential, commercial, staging, color consulting, product design, full service, custom home furnishing, space planning, full service design, furniture and finish selection, interior design consultation, functionality, award winning designers, conceptual design, kitchen and bathroom design, custom cabinetry design, interior elevations, interior renderings, hardware selections, lighting design, project management, design consultation
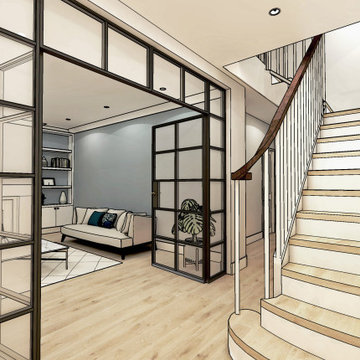
Visual of entry hallway with new feature opening tonfrint sitting room
ロンドンにある高級な広いモダンスタイルのおしゃれな玄関ホール (青い壁、無垢フローリング、白いドア、茶色い床) の写真
ロンドンにある高級な広いモダンスタイルのおしゃれな玄関ホール (青い壁、無垢フローリング、白いドア、茶色い床) の写真

Rénovation complète d'un appartement haussmmannien de 70m2 dans le 14ème arr. de Paris. Les espaces ont été repensés pour créer une grande pièce de vie regroupant la cuisine, la salle à manger et le salon. Les espaces sont sobres et colorés. Pour optimiser les rangements et mettre en valeur les volumes, le mobilier est sur mesure, il s'intègre parfaitement au style de l'appartement haussmannien.
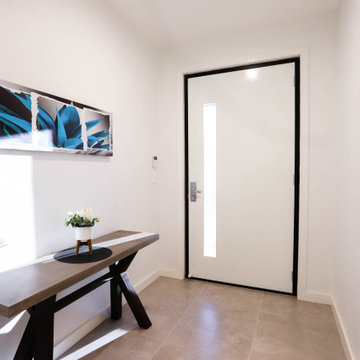
The entrance in the home features a small console with artwork, opposite a Weathertex 75mm Weathergrove Woodsman paneled wall.
シドニーにあるお手頃価格の中くらいなモダンスタイルのおしゃれな玄関ホール (白い壁、セラミックタイルの床、白いドア、ベージュの床、パネル壁) の写真
シドニーにあるお手頃価格の中くらいなモダンスタイルのおしゃれな玄関ホール (白い壁、セラミックタイルの床、白いドア、ベージュの床、パネル壁) の写真
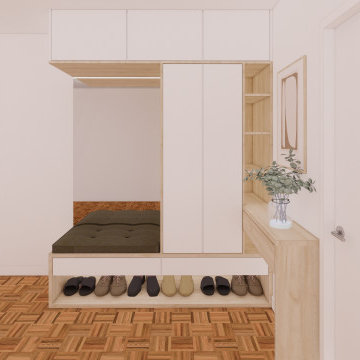
Con un rincón amplio para integrar un armario, el objetivo era atender varias funciones en un mueble personalizado que no fuera demasiado cargado y se integrara bien con el espacio de entrada y distribuidor del piso. En un estilo moderno y minimalista, obtenemos un espacio para sentar, con un espejo grande y iluminado, espacio para los zapatos, practico y accesible, armario para abrigos y estantería para accesorios. Además, aprovechamos el rincón para una fina consola que permite un detalle de decoración. Cumplimos el sueño de nuestra cliente de tener su jarrón de flores y una entrada que nos invita al cálido hogar.
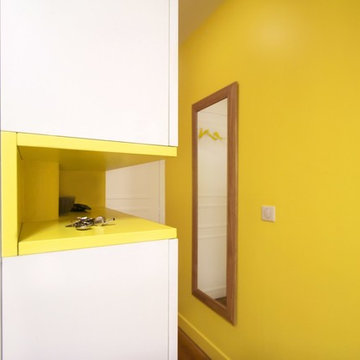
Agence Avous, Solène Héry, David Granger
パリにあるお手頃価格の小さなモダンスタイルのおしゃれな玄関ホール (黄色い壁、淡色無垢フローリング、白いドア) の写真
パリにあるお手頃価格の小さなモダンスタイルのおしゃれな玄関ホール (黄色い壁、淡色無垢フローリング、白いドア) の写真
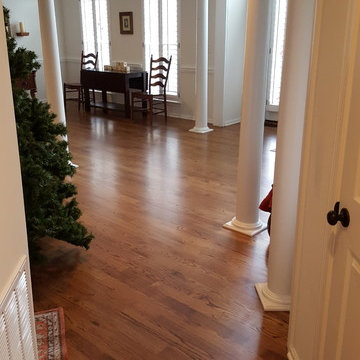
This is a beautiful example of a complete hardwood project from start to finish. We installed the whole first floor and a 2nd floor hallway with a red oak 3 1/4" hardwood and sanded and stained it to color Provincial with 3 coats of oil based polyurethane.
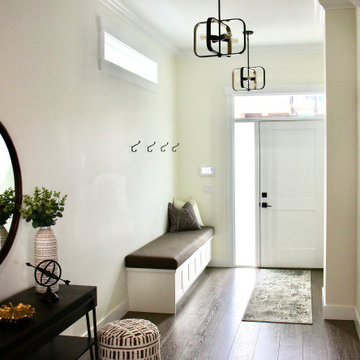
This view of the entry shows the built-in storage bench with upholstered seat cushion and beautiful oak flooring that was used throughout the space.
バンクーバーにある高級な中くらいなモダンスタイルのおしゃれな玄関ホール (白い壁、無垢フローリング、白いドア、茶色い床、表し梁) の写真
バンクーバーにある高級な中くらいなモダンスタイルのおしゃれな玄関ホール (白い壁、無垢フローリング、白いドア、茶色い床、表し梁) の写真
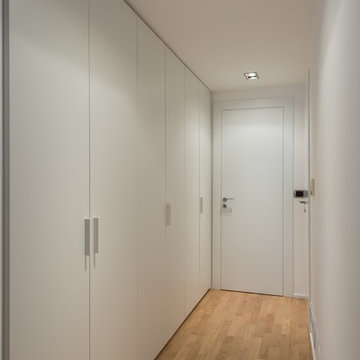
Project and Furniture: http://www.mobilificiomarchese.com/gb/content/13-design-tailor-made
Photos: Gianmarco Vetrano
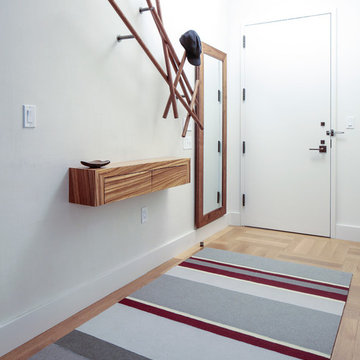
A large 2 bedroom, 2.5 bath home in New York City’s High Line area exhibits artisanal, custom furnishings throughout, creating a Mid-Century Modern look to the space. Also inspired by nature, we incorporated warm sunset hues of orange, burgundy, and red throughout the living area and tranquil blue, navy, and grey in the bedrooms. Stunning woodwork, unique artwork, and exquisite lighting can be found throughout this home, making every detail in this home add a special and customized look.
The bathrooms showcase gorgeous marble walls which contrast with the dark chevron floor tiles, gold finishes, and espresso woods.
Project Location: New York City. Project designed by interior design firm, Betty Wasserman Art & Interiors. From their Chelsea base, they serve clients in Manhattan and throughout New York City, as well as across the tri-state area and in The Hamptons.
For more about Betty Wasserman, click here: https://www.bettywasserman.com/
To learn more about this project, click here: https://www.bettywasserman.com/spaces/simply-high-line/

本計画は名古屋市の歴史ある閑静な住宅街にあるマンションのリノベーションのプロジェクトで、夫婦と子ども一人の3人家族のための住宅である。
設計時の要望は大きく2つあり、ダイニングとキッチンが豊かでゆとりある空間にしたいということと、物は基本的には表に見せたくないということであった。
インテリアの基本構成は床をオーク無垢材のフローリング、壁・天井は塗装仕上げとし、その壁の随所に床から天井までいっぱいのオーク無垢材の小幅板が現れる。LDKのある主室は黒いタイルの床に、壁・天井は寒水入りの漆喰塗り、出入口や家具扉のある長手一面をオーク無垢材が7m以上連続する壁とし、キッチン側の壁はワークトップに合わせて御影石としており、各面に異素材が対峙する。洗面室、浴室は壁床をモノトーンの磁器質タイルで統一し、ミニマルで洗練されたイメージとしている。

The passage from entry door and garage to interior spaces passes through the internal courtyard walkway, providing breathing room between the outside world and the home. Linked by a timber deck walkway, this space is secure and weather protected, whilst providing the benefits of the natural landscape.
Being built in a flood zone, the walls are required to be single skin construction. Walls are single skin, with timber battens, exterior grade sheeting and polycarbonate panelling. Cabinetry has been minimized to the essential, and power provisions need to be well above the flood line.
With wall and cabinet structure on display, neat construction is essential.
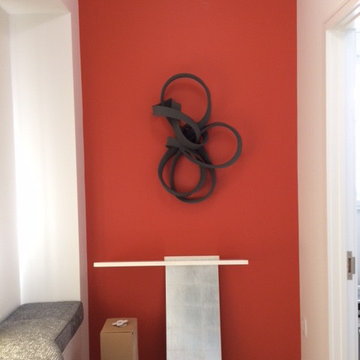
This unique antespace, lying to the left of the entry door and right outside of the powder room, is a perfect distination point. It's a wall that the eye immediately lights upon when entering, upon which there is a wall sculpture on a bright orange wall.
モダンスタイルの玄関ホール (白いドア) の写真
1
