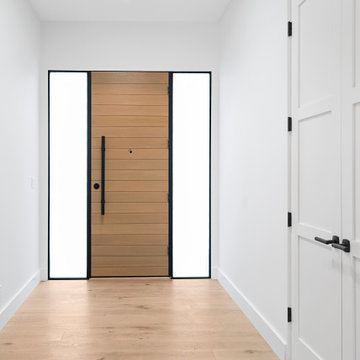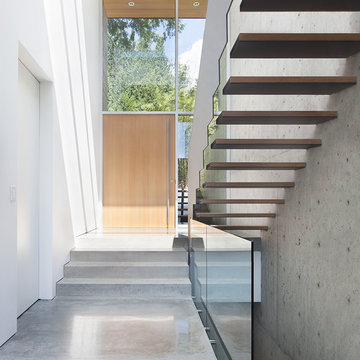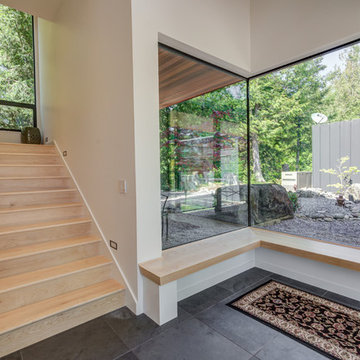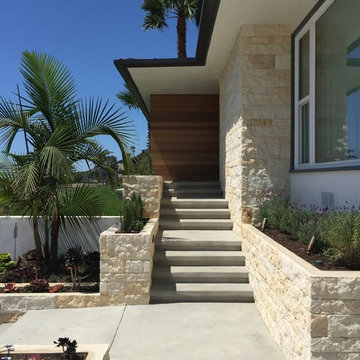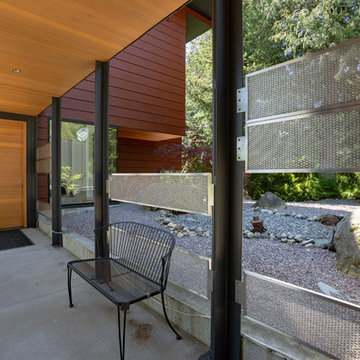モダンスタイルの玄関 (淡色木目調のドア) の写真
絞り込み:
資材コスト
並び替え:今日の人気順
写真 1〜20 枚目(全 408 枚)
1/5

The pencil thin stacked stone cladding the entry wall extends to the outdoors. A spectacular LED modern chandelier by Avenue Lighting creates a dramatic focal point.
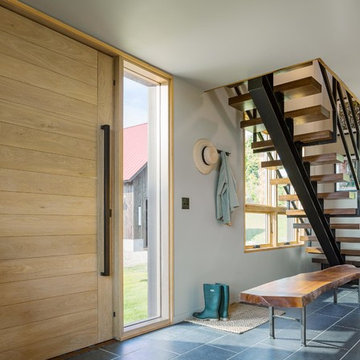
Jim Westpahlen
バーリントンにある中くらいなモダンスタイルのおしゃれな玄関ロビー (グレーの壁、磁器タイルの床、淡色木目調のドア、グレーの床) の写真
バーリントンにある中くらいなモダンスタイルのおしゃれな玄関ロビー (グレーの壁、磁器タイルの床、淡色木目調のドア、グレーの床) の写真
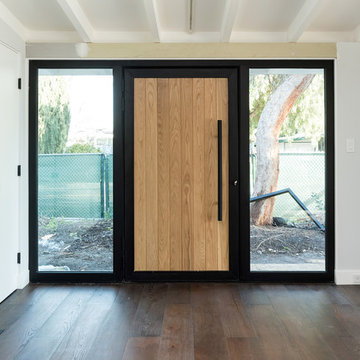
Wow amazing entry door
サンフランシスコにある高級な広いモダンスタイルのおしゃれな玄関ドア (白い壁、無垢フローリング、淡色木目調のドア) の写真
サンフランシスコにある高級な広いモダンスタイルのおしゃれな玄関ドア (白い壁、無垢フローリング、淡色木目調のドア) の写真
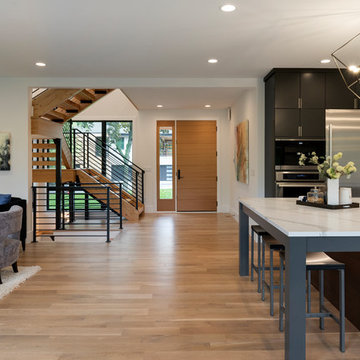
An open floor plan shows off a great view from the foyer all the way through the dining room and into the back yard. The kitchen, great room, and dining are all one space. Photos by Space Crafting
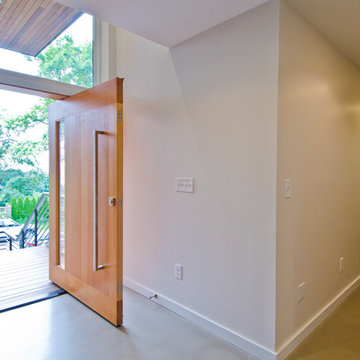
A Northwest Modern, 5-Star Builtgreen, energy efficient, panelized, custom residence using western red cedar for siding and soffits.
Photographs by Miguel Edwards
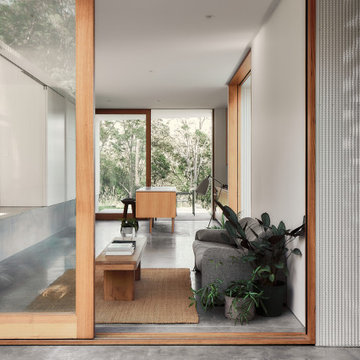
Anchored by terraced concrete platforms, an interior terrain has been created in response to the sloping land.
Photography by James Hung
サンシャインコーストにある小さなモダンスタイルのおしゃれな玄関ドア (白い壁、コンクリートの床、淡色木目調のドア、グレーの床) の写真
サンシャインコーストにある小さなモダンスタイルのおしゃれな玄関ドア (白い壁、コンクリートの床、淡色木目調のドア、グレーの床) の写真
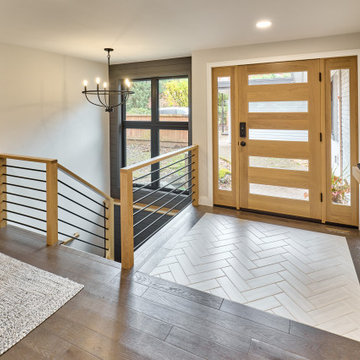
Black iron horizontal balusters, white oak handrail, charcoal shiplap with a white oak shelf and new chandelier. Herringbone tile inlay creates a space to welcome guests.
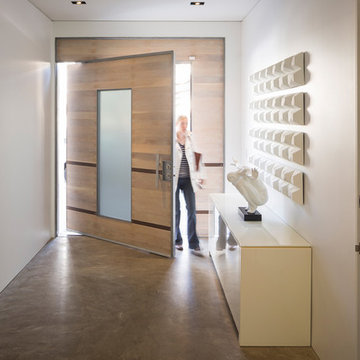
Photography by Scott Hargis
サンフランシスコにあるラグジュアリーな広いモダンスタイルのおしゃれな玄関ロビー (白い壁、コンクリートの床、淡色木目調のドア) の写真
サンフランシスコにあるラグジュアリーな広いモダンスタイルのおしゃれな玄関ロビー (白い壁、コンクリートの床、淡色木目調のドア) の写真
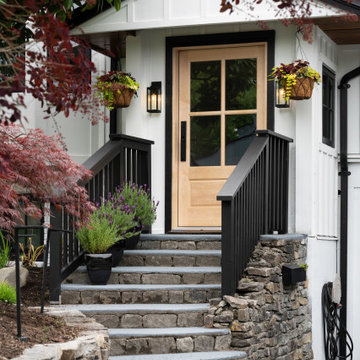
Window and Door Replacement Project as part of this homes transformational renovation. We replaced the entry door with a solid maple wood door. Clear glass with SDL bars and 1 panel.
Replaced the old aluminum windows with energy efficient, locally made vinyl windows. Black framed windows on the interior and exterior give this home a modern farmhouse look. Casements allow for maximum view, airflow as well as being easy to open and close.
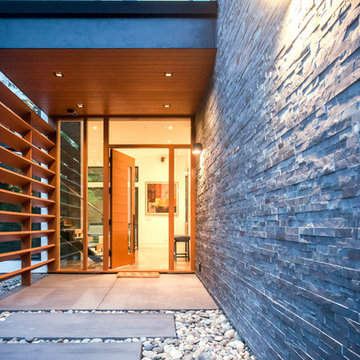
You can see more photos of the mechanics of the home and learn more about the energy-conserving technology by visiting this project on Bone Structure's website: https://bonestructure.ca/en/portfolio/project-15-580/
The materials selected included the stone, tile, wood floors, hardware, light fixtures, plumbing fixtures, siding, paint, doors, and cabinetry. Check out this very special and style focused detail: horizontal grain, walnut, frameless interior doors - adding a very special quality to an otherwise ordinary object.

M et Mme P., fraîchement débarqués de la capitale, ont décidé de s'installer dans notre charmante région. Leur objectif est de rénover la maison récemment acquise afin de gagner en espace et de la moderniser. Après avoir exploré en ligne, ils ont opté pour notre agence qui correspondait parfaitement à leurs attentes.
Entrée/ Salle à manger
Initialement, l'entrée du salon était située au fond du couloir. Afin d'optimiser l'espace et favoriser la luminosité, le passage a été déplacé plus près de la porte d'entrée. Un agencement de rangements et un dressing définissent l'entrée avec une note de couleur terracotta. Un effet "Whoua" est assuré dès l'arrivée !
Au-delà de cette partie fonctionnelle, le parquet en point de Hongrie et les tasseaux en bois apportent chaleur et modernité au lieu.
Salon/salle à manger/cuisine
Afin de répondre aux attentes de nos clients qui souhaitaient une vue directe sur le jardin, nous avons transformé la porte-fenêtre en une grande baie vitrée de plus de 4 mètres de long. En revanche, la cuisine, qui était déjà installée, manquait de volume et était trop cloisonnée. Pour remédier à cela, une élégante verrière en forme d'ogive a été installée pour délimiter les espaces et offrir plus d'espace dans la cuisine à nos clients.
L'utilisation harmonieuse des matériaux et des couleurs dans ce projet ainsi que son agencement apportent élégance et fonctionnalité à cette incroyable maison.
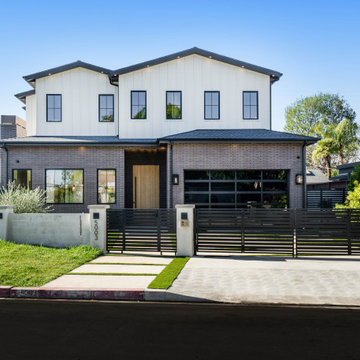
Beautiful new construction home in prime Sherman Oaks, Fashion Square neighborhood! 5 BR, 5.5 BA main house with a 4,200 sq ft accessory dwelling unit. Open floor plan, stunning kitchen, and spacious backyard with ADU, pool/spa, and BBQ area. Primary suite with luxury features. Entertainer/designer details throughout, including smart home system and security. The open floor plan is perfect for modern living, featuring a welcoming living room with a cozy fireplace and an adjacent patio with a firepit. The dining room showcases a custom wine display with accent lighting. The spacious kitchen boasts Cambria quartz countertops, custom cabinetry, stainless-steel appliances, a center island with a waterfall design, a white oak breakfast table, and ample pantry storage space. The kitchen seamlessly opens to the family room, which features a fireplace with a porcelain accent wall, custom built-ins with accent lighting, and pocket sliding doors leading to the patio.
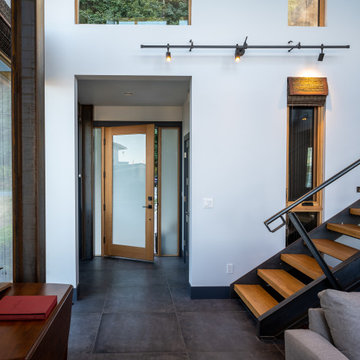
View towards entry.
シアトルにある高級な中くらいなモダンスタイルのおしゃれな玄関ドア (白い壁、磁器タイルの床、淡色木目調のドア、黒い床) の写真
シアトルにある高級な中くらいなモダンスタイルのおしゃれな玄関ドア (白い壁、磁器タイルの床、淡色木目調のドア、黒い床) の写真
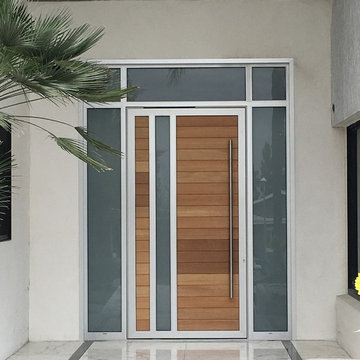
STATEMENT MAHOGANY
This remarkable pre-assembled, pre-hung entry door is hand-made in the USA with love by CBW Windows & Doors, located in Los Angeles, CA. The Statement Mahogany door is made of solid 4 ¾” tongue-and-groove mahogany planks (1” thick) inside of a 2 ½” aluminum frame, which prevents warping over time. The wood has been finished with a UV-protective coat of satin polyurethane. This unit comes with the jamb, butt hinges, rolling latch, Euro-profile cylinder, anodized aluminum threshold, and 24” brushed stainless steel back-to-back pull bar. Please see documents for specifications and installation instructions.
STATEMENT WHITE OAK
This exquisite pre-assembled, pre-hung entry door is hand-made in the USA with love by CBW Windows & Doors, located in Los Angeles, CA. The Statement White Oak door is made of solid 4 ¾” tongue-and-groove white oak planks (1” thick) inside of a 2 ½” aluminum frame, which prevents warping over time. The wood has been finished with a UV-protective coat of satin polyurethane. This unit comes with the jamb, butt hinges, rolling latch, Euro-profile cylinder, anodized aluminum threshold, and 24” brushed stainless steel back-to-back pull bar. Please see documents for specifications and installation instructions.
モダンスタイルの玄関 (淡色木目調のドア) の写真
1
