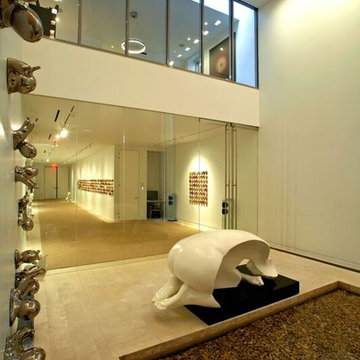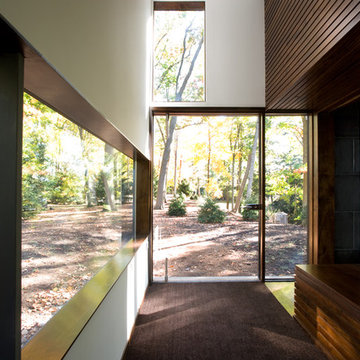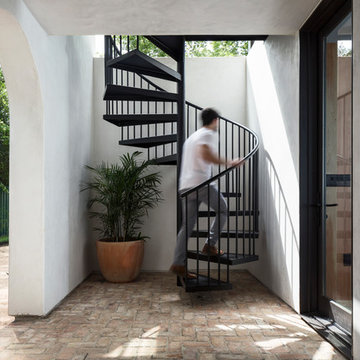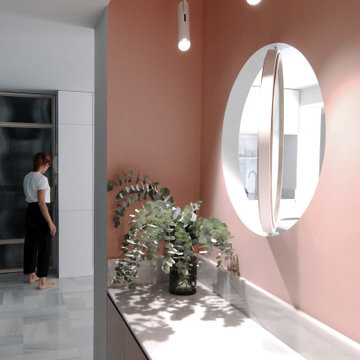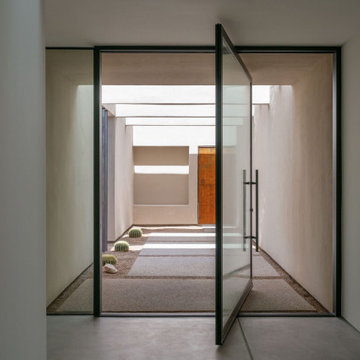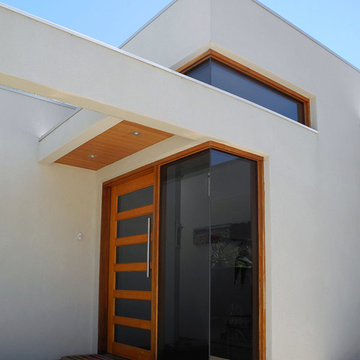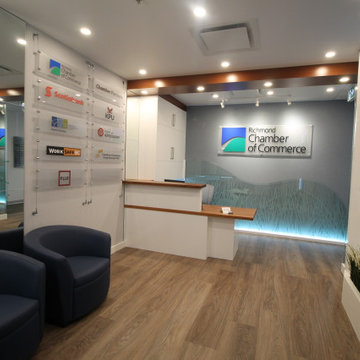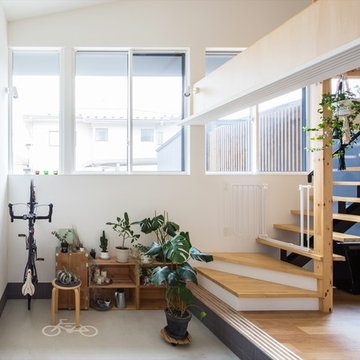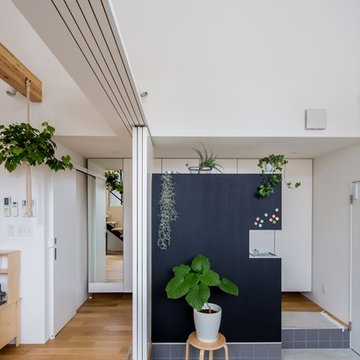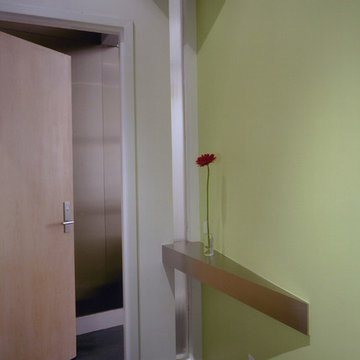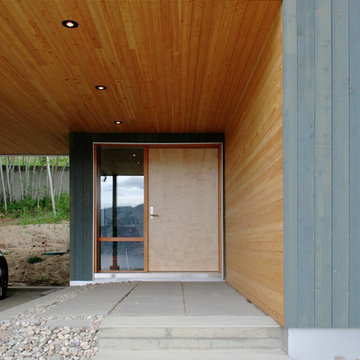モダンスタイルの玄関ラウンジ (ガラスドア、淡色木目調のドア) の写真
絞り込み:
資材コスト
並び替え:今日の人気順
写真 1〜20 枚目(全 40 枚)
1/5
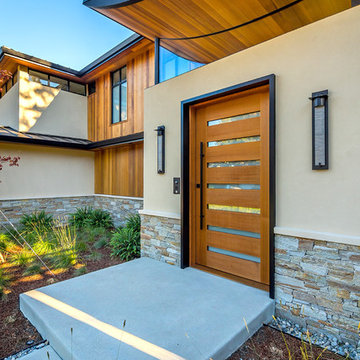
mark pinkerton vi360 photography
サンディエゴにある高級な広いモダンスタイルのおしゃれな玄関ラウンジ (ベージュの壁、コンクリートの床、淡色木目調のドア) の写真
サンディエゴにある高級な広いモダンスタイルのおしゃれな玄関ラウンジ (ベージュの壁、コンクリートの床、淡色木目調のドア) の写真
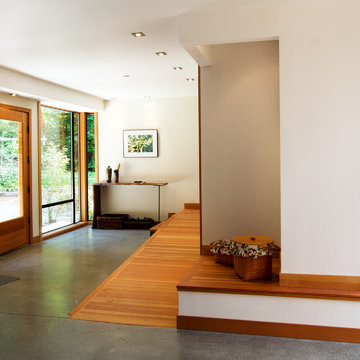
Entry with adjacent craft room.
Photo: Andrew Ryznar
シアトルにあるモダンスタイルのおしゃれな玄関ラウンジ (白い壁、コンクリートの床、淡色木目調のドア) の写真
シアトルにあるモダンスタイルのおしゃれな玄関ラウンジ (白い壁、コンクリートの床、淡色木目調のドア) の写真
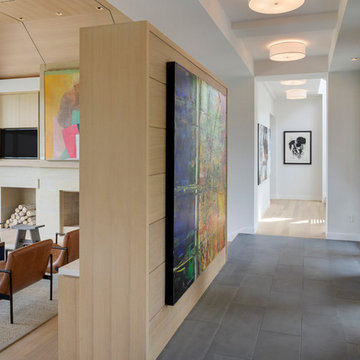
Builder: John Kraemer & Sons, Inc. - Architect: Charlie & Co. Design, Ltd. - Interior Design: Martha O’Hara Interiors - Photo: Spacecrafting Photography
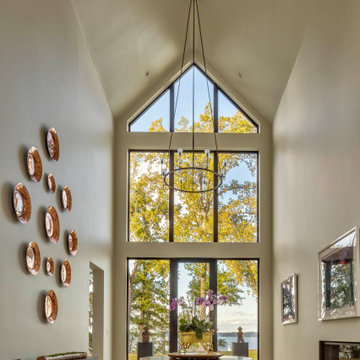
The entry was specifically designed to function as an art gallery, while also capturing immediate water views via floor-to-ceiling windows.
ボルチモアにあるラグジュアリーな広いモダンスタイルのおしゃれな玄関ラウンジ (ベージュの壁、淡色無垢フローリング、ガラスドア、茶色い床) の写真
ボルチモアにあるラグジュアリーな広いモダンスタイルのおしゃれな玄関ラウンジ (ベージュの壁、淡色無垢フローリング、ガラスドア、茶色い床) の写真
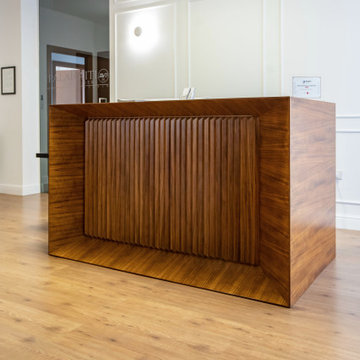
Bancone reception custom made. Dettaglio
カターニア/パルレモにある中くらいなモダンスタイルのおしゃれな玄関ラウンジ (白い壁、ラミネートの床、ガラスドア、羽目板の壁) の写真
カターニア/パルレモにある中くらいなモダンスタイルのおしゃれな玄関ラウンジ (白い壁、ラミネートの床、ガラスドア、羽目板の壁) の写真
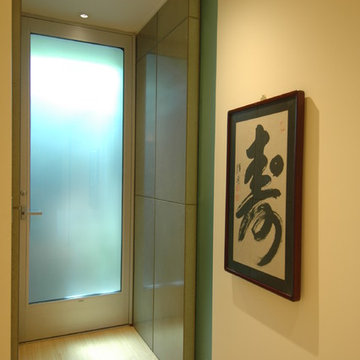
Edwardian Remodel with Modern Twist in San Francisco, California's Bernal Heights Neighborhood
For this remodel in San Francisco’s Bernal Heights, we were the third architecture firm the owners hired. After using other architects for their master bathroom and kitchen remodels, they approached us to complete work on updating their Edwardian home. Our work included tying together the exterior and entry and completely remodeling the lower floor for use as a home office and guest quarters. The project included adding a new stair connecting the lower floor to the main house while maintaining its legal status as the second unit in case they should ever want to rent it in the future. Providing display areas for and lighting their art collection were special concerns. Interior finishes included polished, cast-concrete wall panels and counters and colored frosted glass. Brushed aluminum elements were used on the interior and exterior to create a unified design. Work at the exterior included custom house numbers, gardens, concrete walls, fencing, meter boxes, doors, lighting and trash enclosures. Photos by Mark Brand.
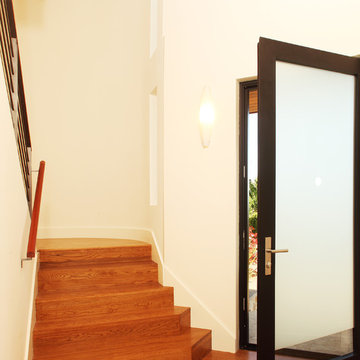
At frosted glass, note clear circle at eye level and rectangle at bottom of door for viewing visitor's features.
サンフランシスコにある高級な中くらいなモダンスタイルのおしゃれな玄関ラウンジ (ガラスドア) の写真
サンフランシスコにある高級な中くらいなモダンスタイルのおしゃれな玄関ラウンジ (ガラスドア) の写真
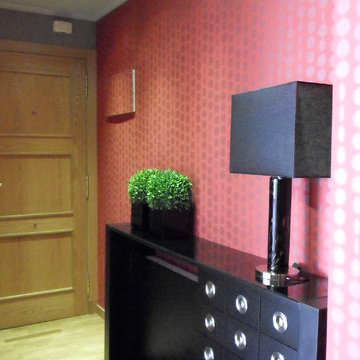
Para esta pequeña entrada se dispuso un diseño exclusivo de mueble aparador, que debía ofrecer dos utilidades, ocultar radiador mural y dar servicio de almacena. Pro lo que nuestro estudio realizó un diseño exitoso consiguiendo ambas soluciones. ismael blazquez
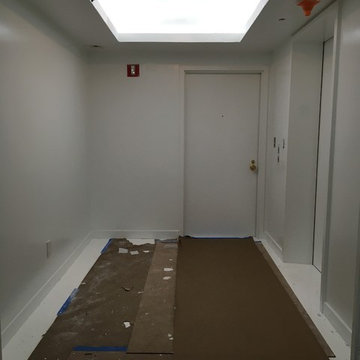
A full renovation of the entryway was designed to create a fresh and inviting entry space by enlarging the tray ceiling w/ LED cove lighting.. Under construction. still. more pictures to come.
モダンスタイルの玄関ラウンジ (ガラスドア、淡色木目調のドア) の写真
1
