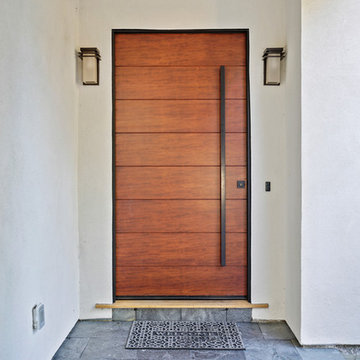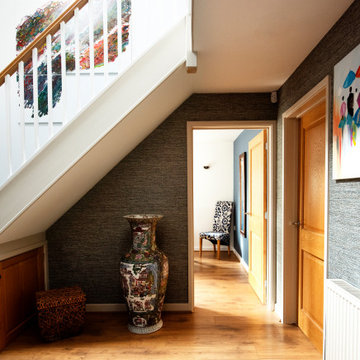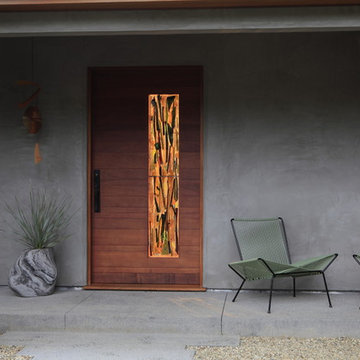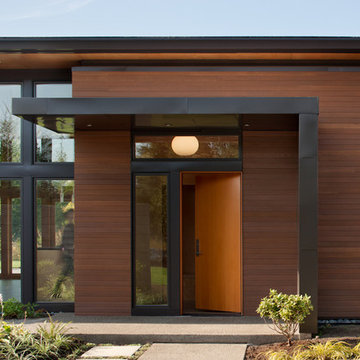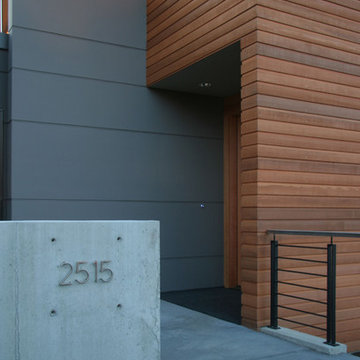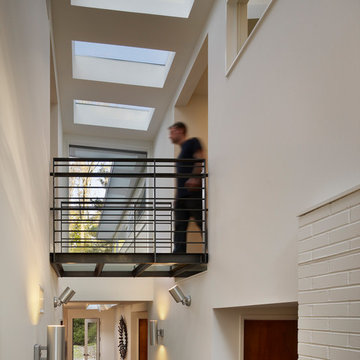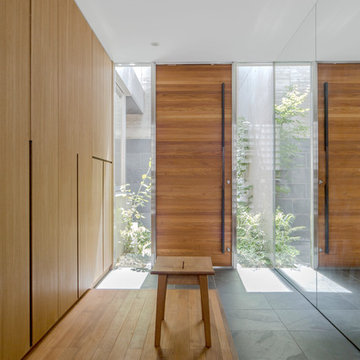片開きドアモダンスタイルの玄関 (茶色いドア、木目調のドア) の写真
絞り込み:
資材コスト
並び替え:今日の人気順
写真 1〜20 枚目(全 1,356 枚)
1/5
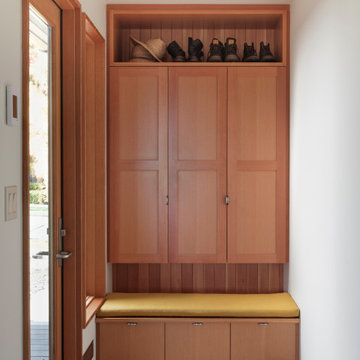
Entry area nook provides a perfect place to store your shoes and coats.
シアトルにあるお手頃価格の小さなモダンスタイルのおしゃれな玄関ロビー (白い壁、磁器タイルの床、木目調のドア、ベージュの床) の写真
シアトルにあるお手頃価格の小さなモダンスタイルのおしゃれな玄関ロビー (白い壁、磁器タイルの床、木目調のドア、ベージュの床) の写真
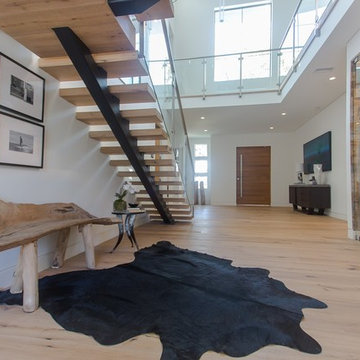
The modern masterpiece you all have been waiting for has arrived in the desirable Fashion Square of Sherman oaks! The amazing curb appeal draws you in and continues into the dramatic entry impressing the most discerning eye! The grand scale ceiling height, state of the art design & incredibly open, airy floor plan create a seamless flow.
This home offers 4 BR + 4.5 BA + office or 5th BR, approx. 5000 sq. ft. of inside living area, a unique 1200 sq. ft. upper wrap around deck while sitting proudly on a 8,400 sq. ft. lot. Chic kitchen w/ Caesar stone counters, custom backsplash, top of the line stainless steel appliances & large center island opens to dining area & living room. Massive accordion doors open to outdoor patio, large pool, built- in BBQ & grass area, promising ultimate indoor/outdoor living. Sleek master suite w/ fireplace, floating ceilings, oversized closet w/ dressing table, spa bath & sliding doors open to incredible deck. Impressive media room, walls of glass lends itself to tons of natural light.
Features include: wide plank floors, control 4 system, security cameras, covered patio. Sophisticated and warm…this rare gem has it all. Our team at Regal worked long and hard hours to complete this job and create it exactly as the home owner dreamed!
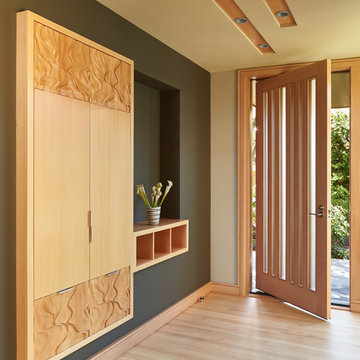
The front entry features CNC milled custom beech cabinets, an open display shelf, and a custom wood/glass front door.
Photo: Benjamin Benschneider
シアトルにあるラグジュアリーな中くらいなモダンスタイルのおしゃれな玄関ホール (淡色無垢フローリング、木目調のドア) の写真
シアトルにあるラグジュアリーな中くらいなモダンスタイルのおしゃれな玄関ホール (淡色無垢フローリング、木目調のドア) の写真
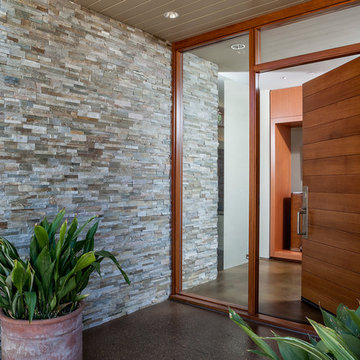
サンフランシスコにあるお手頃価格の広いモダンスタイルのおしゃれな玄関ドア (マルチカラーの壁、コンクリートの床、木目調のドア、茶色い床) の写真
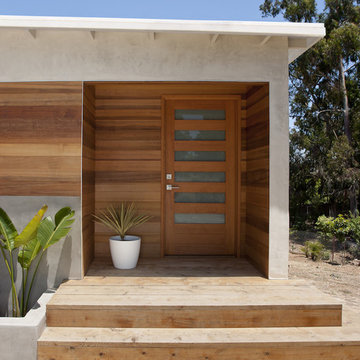
The new entry is wrapped in wood for an inviting feeling.
サンディエゴにあるモダンスタイルのおしゃれな玄関ドア (木目調のドア) の写真
サンディエゴにあるモダンスタイルのおしゃれな玄関ドア (木目調のドア) の写真

View of the generous foyer, it was decided to retain the original travertine flooring since it works well with the new bamboo flooring . The entry closet bifold doors were replaced with custom made shoji doors. A Mies Van Der Rohe 3 seater bench was purchased , along with an asian wool area carpet and asian antique console in vibrant reds. The walls are painted Benjamin Moore , 'Brandon Beige'.

Parete camino
ナポリにあるお手頃価格の中くらいなモダンスタイルのおしゃれな玄関ロビー (グレーの壁、磁器タイルの床、木目調のドア、グレーの床、折り上げ天井、パネル壁、白い天井) の写真
ナポリにあるお手頃価格の中くらいなモダンスタイルのおしゃれな玄関ロビー (グレーの壁、磁器タイルの床、木目調のドア、グレーの床、折り上げ天井、パネル壁、白い天井) の写真
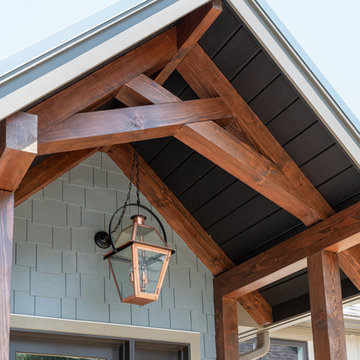
the entrance creates the mood and tone for the interior
フィラデルフィアにある高級な中くらいなモダンスタイルのおしゃれな玄関ドア (青い壁、茶色いドア) の写真
フィラデルフィアにある高級な中くらいなモダンスタイルのおしゃれな玄関ドア (青い壁、茶色いドア) の写真

This project was a complete gut remodel of the owner's childhood home. They demolished it and rebuilt it as a brand-new two-story home to house both her retired parents in an attached ADU in-law unit, as well as her own family of six. Though there is a fire door separating the ADU from the main house, it is often left open to create a truly multi-generational home. For the design of the home, the owner's one request was to create something timeless, and we aimed to honor that.
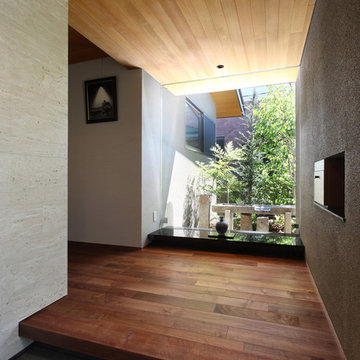
森と暮らす家 |Studio tanpopo-gumi
撮影|野口 兼史
神戸にあるモダンスタイルのおしゃれな玄関 (ベージュの壁、茶色いドア、グレーの床) の写真
神戸にあるモダンスタイルのおしゃれな玄関 (ベージュの壁、茶色いドア、グレーの床) の写真

Facing the carport, this entrance provides a substantial boundary to the exterior world without completely closing off one's range of view. The continuation of the Limestone walls and Hemlock ceiling serves an inviting transition between the spaces.
Custom windows, doors, and hardware designed and furnished by Thermally Broken Steel USA.
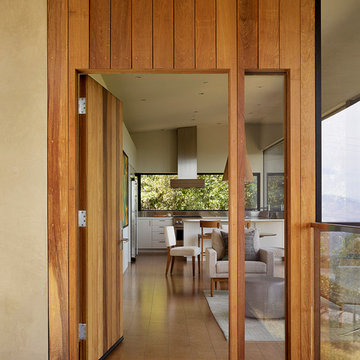
Despite an extremely steep, almost undevelopable, wooded site, the Overlook Guest House strategically creates a new fully accessible indoor/outdoor dwelling unit that allows an aging family member to remain close by and at home.
Photo by Matthew Millman
片開きドアモダンスタイルの玄関 (茶色いドア、木目調のドア) の写真
1
