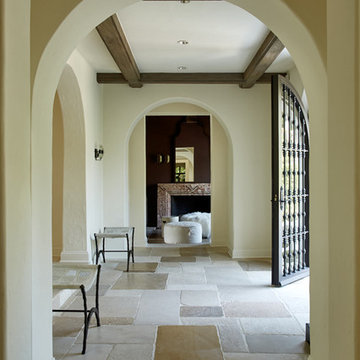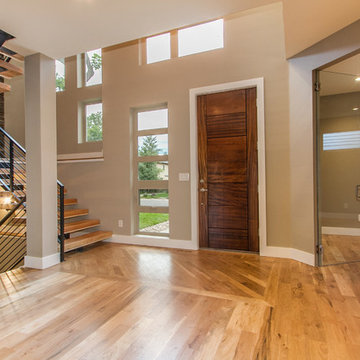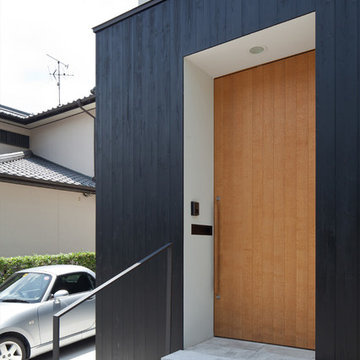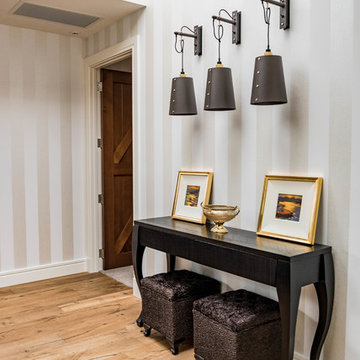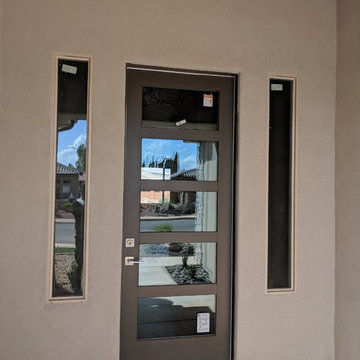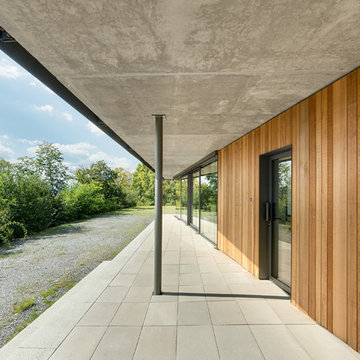中くらいな回転式ドア、片開きドアモダンスタイルの玄関 (茶色いドア) の写真
絞り込み:
資材コスト
並び替え:今日の人気順
写真 1〜20 枚目(全 143 枚)
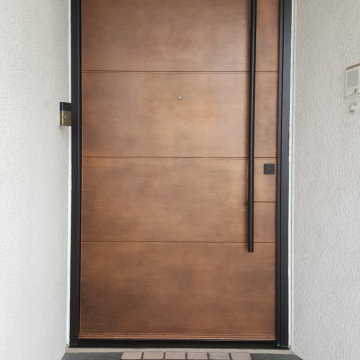
Wonderful custom front door. Manufactured with the highest quality, this pivot front door perfectly complements modern, contemporary, industrial, and transitional architectural styles and designs.
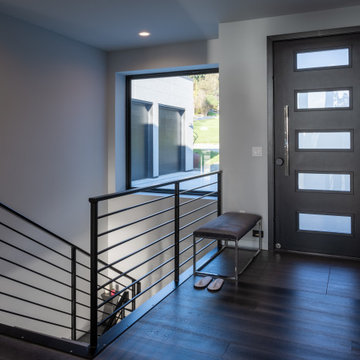
Entry from courtyard.
シアトルにある高級な中くらいなモダンスタイルのおしゃれな玄関ドア (白い壁、磁器タイルの床、茶色いドア、茶色い床) の写真
シアトルにある高級な中くらいなモダンスタイルのおしゃれな玄関ドア (白い壁、磁器タイルの床、茶色いドア、茶色い床) の写真
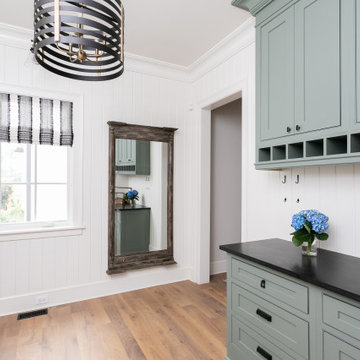
Modern back entry in a neutral color palette, wooden door and black accents.
ローリーにある高級な中くらいなモダンスタイルのおしゃれな玄関ホール (白い壁、茶色いドア) の写真
ローリーにある高級な中くらいなモダンスタイルのおしゃれな玄関ホール (白い壁、茶色いドア) の写真
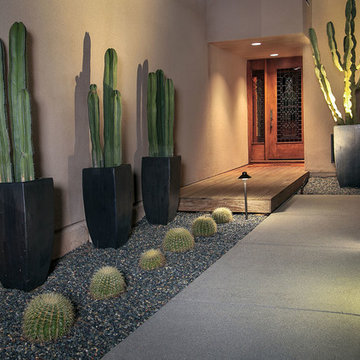
The blues of the Mexican pebbles and deep greens of the cacti balance the warmth of the home.
サンディエゴにあるお手頃価格の中くらいなモダンスタイルのおしゃれな玄関ドア (ベージュの壁、塗装フローリング、茶色いドア、ベージュの床) の写真
サンディエゴにあるお手頃価格の中くらいなモダンスタイルのおしゃれな玄関ドア (ベージュの壁、塗装フローリング、茶色いドア、ベージュの床) の写真

Working close with a client who wanted to increase his entrance to a modern home, with creating a new ground floor w/c area and cupboard for coats etc. it was important for the client to have the bricks matching as close as possible. Before this project was completed he instructed us to re design his driveway and complete this in a charcoal and red block paving. We also moved on to complete his garden work in a natural slate and re decorate his home ground floor and install new white pvcu french doors

軽井沢 鹿島の森の家2015|菊池ひろ建築設計室
撮影 辻岡利之
他の地域にある中くらいなモダンスタイルのおしゃれな玄関ドア (ベージュの壁、磁器タイルの床、茶色いドア、グレーの床) の写真
他の地域にある中くらいなモダンスタイルのおしゃれな玄関ドア (ベージュの壁、磁器タイルの床、茶色いドア、グレーの床) の写真
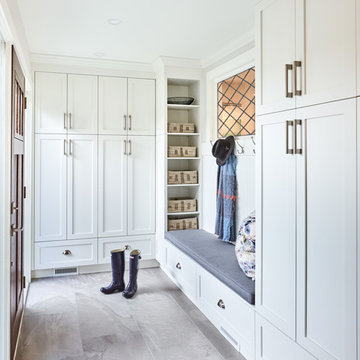
This full home renovation features an open concept great room with a cozy living room, dining area, and modern kitchen. Hardwood floors and high-end finishes complete the trendy, modern look.
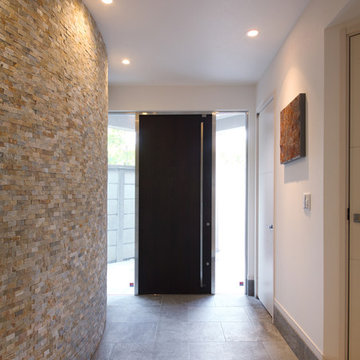
エントランスホールに入るとラウンドしたモザイクの石貼り壁面が奥へと導きます。
東京23区にある中くらいなモダンスタイルのおしゃれな玄関ホール (白い壁、セラミックタイルの床、茶色いドア、白い床) の写真
東京23区にある中くらいなモダンスタイルのおしゃれな玄関ホール (白い壁、セラミックタイルの床、茶色いドア、白い床) の写真
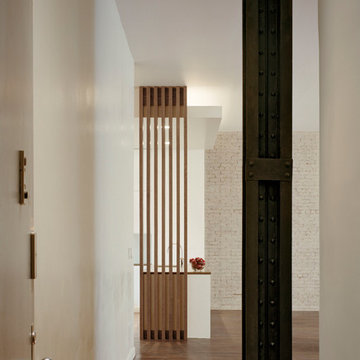
This two bedroom apartment is located in a converted loft building dating from 1881 near Gramercy Park in Manhattan. The design involved the complete remodeling of the apartment, including a new open plan kitchen with an island overlooking the living area.
The existing building fabric becomes part of the redesigned space in the form of an exposed cast iron column and an uncovered brickwork wall. These simple moves serve as tectonic reminders of the building's history while being juxtaposed with the modern fixtures and finishes that form the rest of the apartment.
Natural light is drawn into the hallway by inserting a glass clerestory over a new storage wall. Cabinetry in the living, kitchen and bedroom spaces is built into the walls to maximize storage areas while creating a fully integrated architectural solution throughout the apartment. Artificial lighting is discreetly added through light coves, recessed ceiling fixtures and under cabinet lights.
A warm, yet limited palette of materials include American walnut, limestone and bright red full height closet doors - located in the children's bedroom.
www.archphoto.com
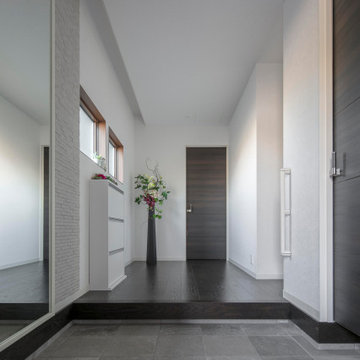
アプローチを抜けて玄関扉を空けたときの景色
他の地域にあるお手頃価格の中くらいなモダンスタイルのおしゃれな玄関ホール (白い壁、セラミックタイルの床、茶色いドア、ベージュの床) の写真
他の地域にあるお手頃価格の中くらいなモダンスタイルのおしゃれな玄関ホール (白い壁、セラミックタイルの床、茶色いドア、ベージュの床) の写真
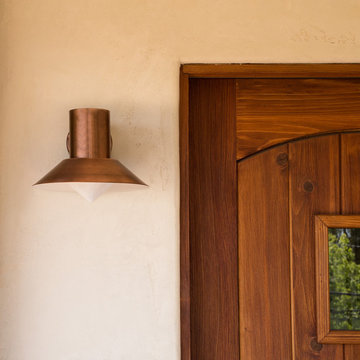
BEGA's BOOM Collection surface-mounted luminaire used at a residency's entrance.
サンタバーバラにある高級な中くらいなモダンスタイルのおしゃれな玄関ドア (白い壁、茶色いドア) の写真
サンタバーバラにある高級な中くらいなモダンスタイルのおしゃれな玄関ドア (白い壁、茶色いドア) の写真
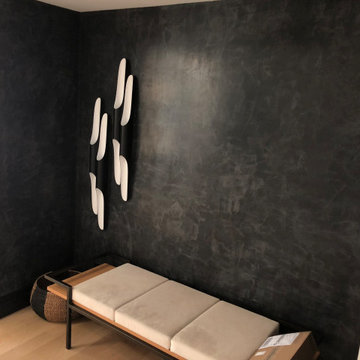
Black venetian plaster with smooth and glossy finish. Venetian plaster is a wall and ceiling finish consisting of plaster mixed with marble dust, applied with a spatula or trowel in thin, multiple layers, which are then burnished to create a smooth surface with the illusion of depth and texture.
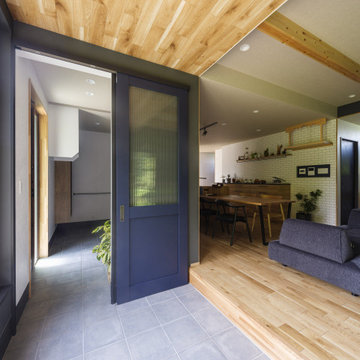
土間付きの広々大きいリビングがほしい。
ソファに座って薪ストーブの揺れる火をみたい。
窓もなにもない壁は記念写真撮影用に。
お気に入りの場所はみんなで集まれるリビング。
最高級薪ストーブ「スキャンサーム」を設置。
家族みんなで動線を考え、快適な間取りに。
沢山の理想を詰め込み、たったひとつ建築計画を考えました。
そして、家族の想いがまたひとつカタチになりました。
家族構成:夫婦30代+子供2人
施工面積:127.52㎡ ( 38.57 坪)
竣工:2021年 9月
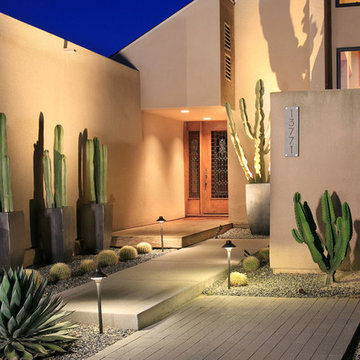
This zero-scape requires little to no maintenance, with the help of some drip irrigation.
サンディエゴにあるお手頃価格の中くらいなモダンスタイルのおしゃれな玄関ドア (ベージュの壁、塗装フローリング、茶色いドア、ベージュの床) の写真
サンディエゴにあるお手頃価格の中くらいなモダンスタイルのおしゃれな玄関ドア (ベージュの壁、塗装フローリング、茶色いドア、ベージュの床) の写真
中くらいな回転式ドア、片開きドアモダンスタイルの玄関 (茶色いドア) の写真
1
