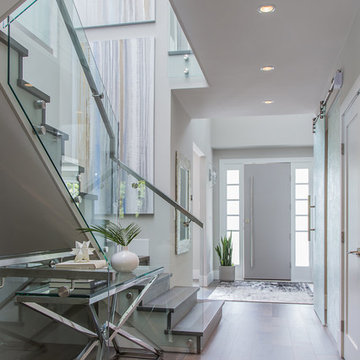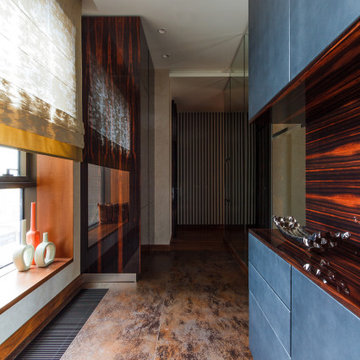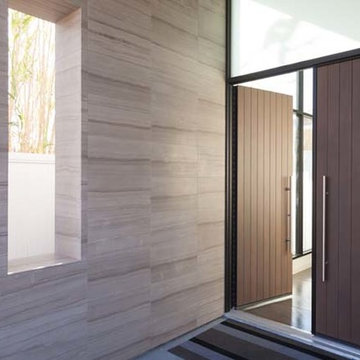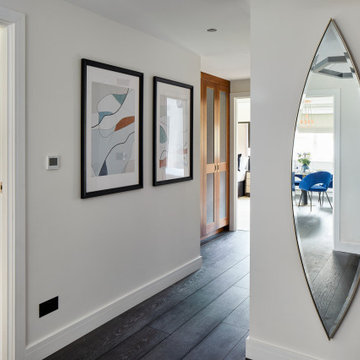中くらいなモダンスタイルの玄関 (茶色い床、ピンクの床、ベージュの壁) の写真
絞り込み:
資材コスト
並び替え:今日の人気順
写真 1〜20 枚目(全 105 枚)
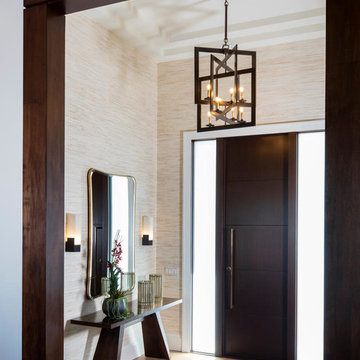
Blaine Johnathan
マイアミにある高級な中くらいなモダンスタイルのおしゃれな玄関ロビー (ベージュの壁、無垢フローリング、濃色木目調のドア、茶色い床) の写真
マイアミにある高級な中くらいなモダンスタイルのおしゃれな玄関ロビー (ベージュの壁、無垢フローリング、濃色木目調のドア、茶色い床) の写真
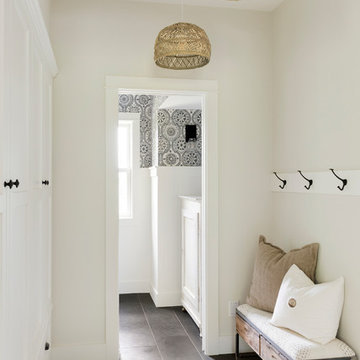
Entryway of Modern French Country home renovation with view of home office.
ミネアポリスにある中くらいなモダンスタイルのおしゃれなマッドルーム (ベージュの壁、茶色い床) の写真
ミネアポリスにある中くらいなモダンスタイルのおしゃれなマッドルーム (ベージュの壁、茶色い床) の写真

In this Cedar Rapids residence, sophistication meets bold design, seamlessly integrating dynamic accents and a vibrant palette. Every detail is meticulously planned, resulting in a captivating space that serves as a modern haven for the entire family.
The entryway is enhanced with a stunning blue and white carpet complemented by captivating statement lighting. The carefully curated elements combine to create an inviting and aesthetically pleasing space.
---
Project by Wiles Design Group. Their Cedar Rapids-based design studio serves the entire Midwest, including Iowa City, Dubuque, Davenport, and Waterloo, as well as North Missouri and St. Louis.
For more about Wiles Design Group, see here: https://wilesdesigngroup.com/
To learn more about this project, see here: https://wilesdesigngroup.com/cedar-rapids-dramatic-family-home-design
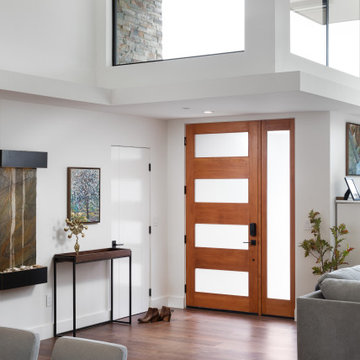
Dramatic front entry framed with large windows
他の地域にある高級な中くらいなモダンスタイルのおしゃれな玄関ドア (ベージュの壁、無垢フローリング、木目調のドア、茶色い床) の写真
他の地域にある高級な中くらいなモダンスタイルのおしゃれな玄関ドア (ベージュの壁、無垢フローリング、木目調のドア、茶色い床) の写真
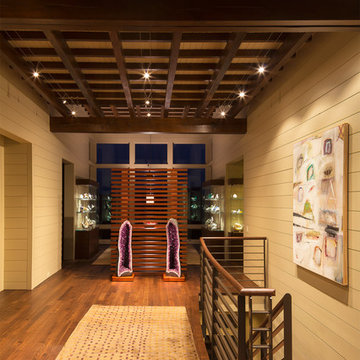
Tucked into a hillside, this mountain modern house looks to blend in with its surroundings and take advantage of spectacular mountain views. Outdoor terraces and porches connect and expand the living areas to the landscape, while thoughtful placement of windows provide a visual connection to the outdoors. The home’s green building features include solar hot water panels, rainwater cisterns, high-efficiency insulation and FSC certified cedar shingles and interior doors. The home is Energy Star and GreenBuilt NC certified.
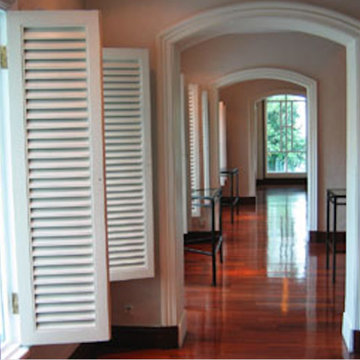
Top Rated Flooring Contractor in Scottsdale, AZ
フェニックスにある高級な中くらいなモダンスタイルのおしゃれな玄関ホール (ベージュの壁、濃色無垢フローリング、茶色い床) の写真
フェニックスにある高級な中くらいなモダンスタイルのおしゃれな玄関ホール (ベージュの壁、濃色無垢フローリング、茶色い床) の写真
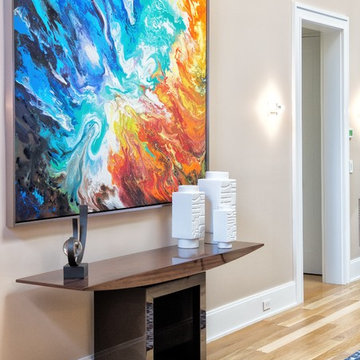
www.laramichelle.com
ニューヨークにある中くらいなモダンスタイルのおしゃれな玄関ロビー (ベージュの壁、淡色無垢フローリング、茶色い床) の写真
ニューヨークにある中くらいなモダンスタイルのおしゃれな玄関ロビー (ベージュの壁、淡色無垢フローリング、茶色い床) の写真
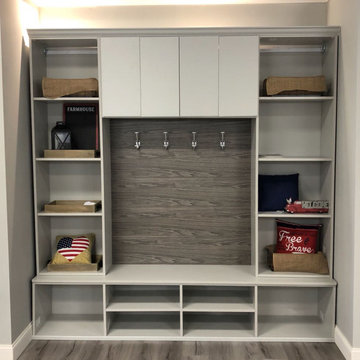
Mud Room entry space Solutions from nova closet.
他の地域にある中くらいなモダンスタイルのおしゃれな玄関 (ベージュの壁、濃色無垢フローリング、グレーのドア、茶色い床) の写真
他の地域にある中くらいなモダンスタイルのおしゃれな玄関 (ベージュの壁、濃色無垢フローリング、グレーのドア、茶色い床) の写真
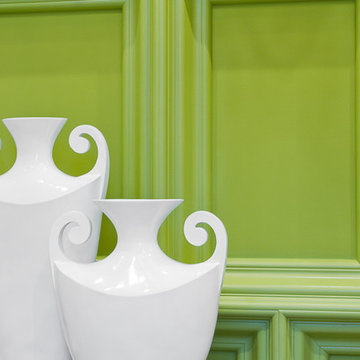
Large Chandelier, 15 ft ceiling, Design Wall
サクラメントにある中くらいなモダンスタイルのおしゃれな玄関ドア (無垢フローリング、白いドア、ベージュの壁、茶色い床) の写真
サクラメントにある中くらいなモダンスタイルのおしゃれな玄関ドア (無垢フローリング、白いドア、ベージュの壁、茶色い床) の写真
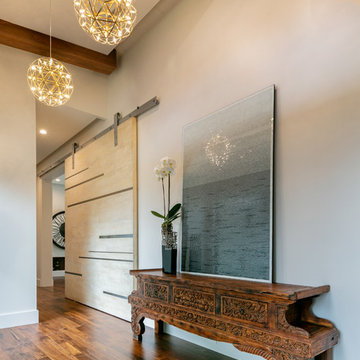
This sprawling one story, modern ranch home features walnut floors and details, Cantilevered shelving and cabinetry, and stunning architectural detailing throughout.
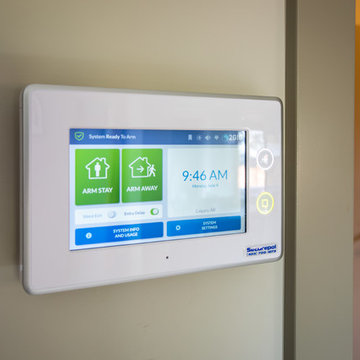
When entering or leaving the residence, users have the ability to arm or disarm the security system from the local touchscreen. Based on the arming mode, the automation system will execute certain events. Example: Arming the system in Away mode will turn off all the lights, turn off TV's and audio system and ensure the house is secure.
Lutron lighting dimmers which are tied into the automation system are installed below the security panel.
Photo by FYM Photography.
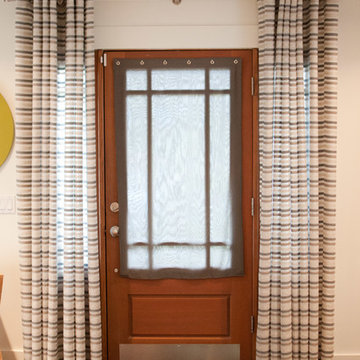
The design dilemma: Develop a privacy solution, for a charming glass panel front door and sidelights, that is both beautiful and functional. The solution occurred in two parts. First, we added fully closing drapery panels that offer privacy for the family while inside their home. We used a sheer fabric that allows light to pass through but obscures the view from the outside. This solved the privacy needs while inside the home. However, the drapery can not be fully closed when the family is away from their home. Which leads us to the second part of our design solution. We fabricated a custom flat panel sheer that can easily be added or removed when the family leaves the home. The sheer fabric was doubled and acts similarly to the drapery in that it allows light to pass through but obscures the view from the outside. Clear, 3M brand removable hooks were attached to the door and the grommet heading fabric panel easily attaches to the hooks. The result is both beautiful and functional!
Designed by: Jennifer Gardner Design
Photographed by: Marcela Winspear
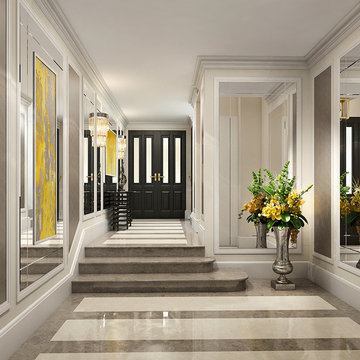
Upper Berkeley Street, completed in 2017 is located in the heart of London's West End in Marble Arch. This traditional red brick mansion block, consisting of two separate entrances was once a soulless transition through dark corridors. By introducing a modern, vibrant and fresh interior with plenty of light-hearted punch, the common parts to this stunning building are now warm, welcoming and uplifting.
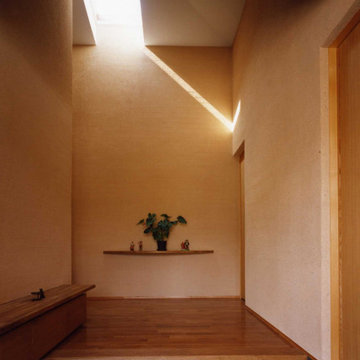
木々に囲まれた傾斜地に突き出たように建っている住まいです。広い敷地の中、敢えて崖側に配し、更にデッキを張り出して積極的に眺望を取り込み、斜面下の桜並木を見下ろす様にリビングスペースを設けています。斜面、レベル差といった敷地の不利な条件に、趣の異なる三つの庭を対峙させる事で、空間に違った個性を持たせ、豊かな居住空間を創る事を目指しました。
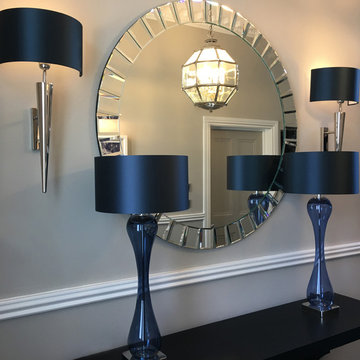
Entrance console with large mirror and luxurious table lamps and wall lights
ロンドンにあるラグジュアリーな中くらいなモダンスタイルのおしゃれな玄関ホール (ベージュの壁、濃色無垢フローリング、茶色い床、グレーのドア) の写真
ロンドンにあるラグジュアリーな中くらいなモダンスタイルのおしゃれな玄関ホール (ベージュの壁、濃色無垢フローリング、茶色い床、グレーのドア) の写真
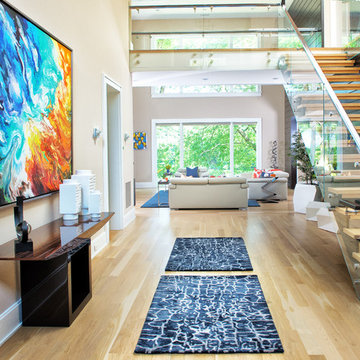
www.laramichelle.com
ニューヨークにある中くらいなモダンスタイルのおしゃれな玄関ロビー (ベージュの壁、淡色無垢フローリング、茶色い床) の写真
ニューヨークにある中くらいなモダンスタイルのおしゃれな玄関ロビー (ベージュの壁、淡色無垢フローリング、茶色い床) の写真
中くらいなモダンスタイルの玄関 (茶色い床、ピンクの床、ベージュの壁) の写真
1
