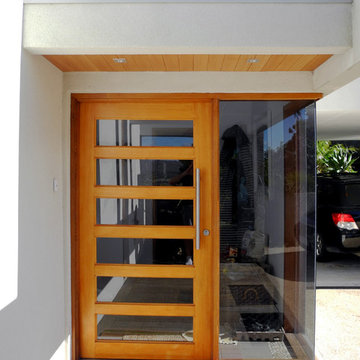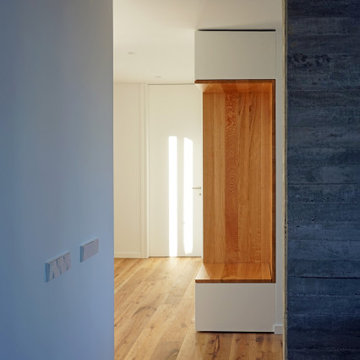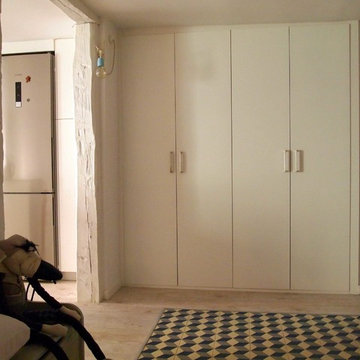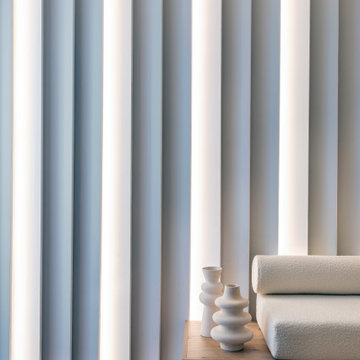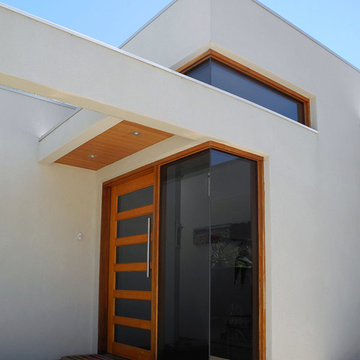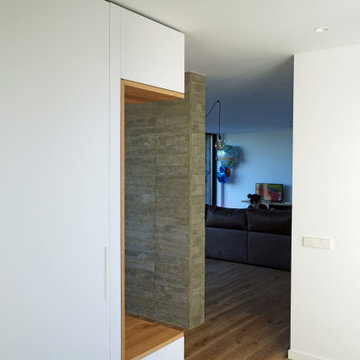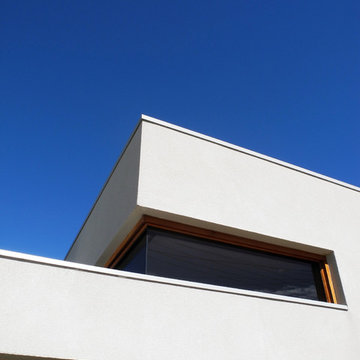モダンスタイルの玄関ラウンジ (青い床、茶色い床、マルチカラーの壁、白い壁) の写真
絞り込み:
資材コスト
並び替え:今日の人気順
写真 1〜15 枚目(全 15 枚)

Conception d'un réaménagement d'une entrée d'une maison en banlieue Parisienne.
Pratique et fonctionnelle avec ses rangements toute hauteur, et une jolie alcôve pour y mettre facilement ses chaussures.
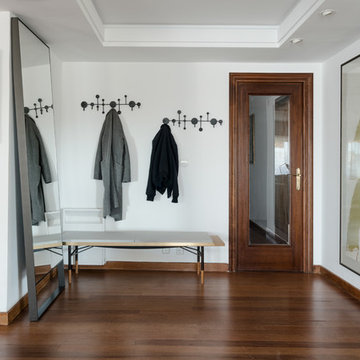
Maria Marcos Calvo, Arquitecto
David Montero, Fotógrafo
他の地域にある高級な広いモダンスタイルのおしゃれな玄関ラウンジ (白い壁、濃色無垢フローリング、濃色木目調のドア、茶色い床) の写真
他の地域にある高級な広いモダンスタイルのおしゃれな玄関ラウンジ (白い壁、濃色無垢フローリング、濃色木目調のドア、茶色い床) の写真
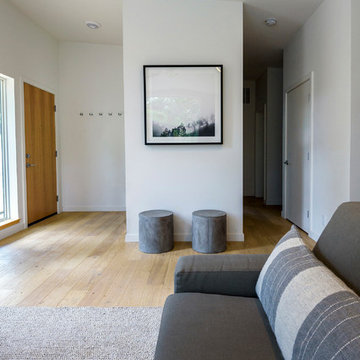
Architect: Grouparchitect
Modular Builder: Method Homes
General Contractor: Mark Tanner Construction
Photography: Candice Nyando Photography
他の地域にある高級な小さなモダンスタイルのおしゃれな玄関ラウンジ (白い壁、無垢フローリング、茶色いドア、茶色い床) の写真
他の地域にある高級な小さなモダンスタイルのおしゃれな玄関ラウンジ (白い壁、無垢フローリング、茶色いドア、茶色い床) の写真
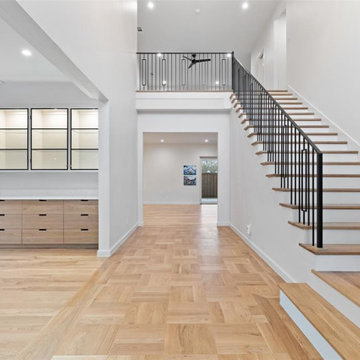
A welcoming bright entryway features an airy, open design with a pristine white, wooden parquet floor. A staircase beckons with its elegant ascent, while subtle splashes of color in hues of soft taupe, delicate ivory, and muted white add warmth and character, creating an inviting atmosphere from the moment one steps inside.
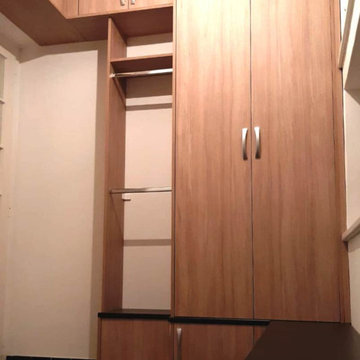
Typical European residential setup - vestibule/entry hall creates a transitional space between the outdoors and a house. Commonly used to take off your shoes and coats, leave umbrellas behind.
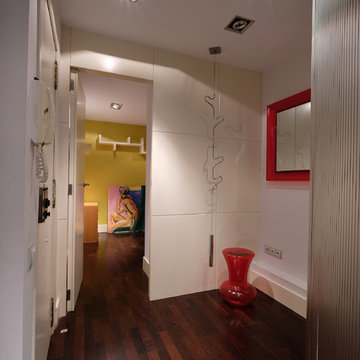
Zona acceso a vivienda con acceso al despacho y en la que podemos ver el elemento central que distribuye toda la vivienda, el baño se encuentra en el acceso con forma cilíndrica y recubierto de DM laminado en aluminio ranurado.
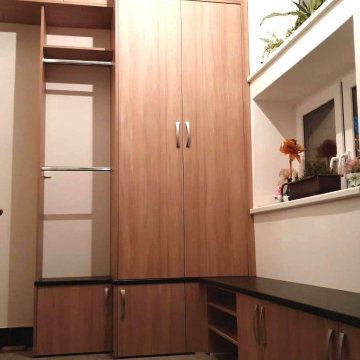
Typical European residential setup - vestibule/entry hall creates a transitional space between the outdoors and a house. Commonly used to take off your shoes and coats, leave umbrellas behind.
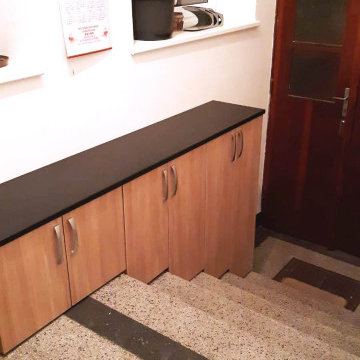
Typical European residential setup - vestibule/entry hall creates a transitional space between the outdoors and a house. Commonly used to take off your shoes and coats, leave umbrellas behind.
モダンスタイルの玄関ラウンジ (青い床、茶色い床、マルチカラーの壁、白い壁) の写真
1
