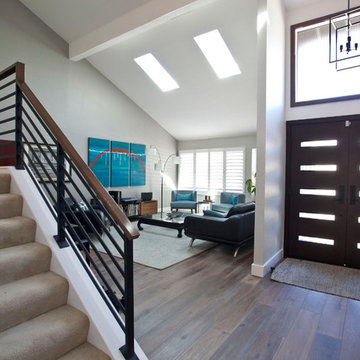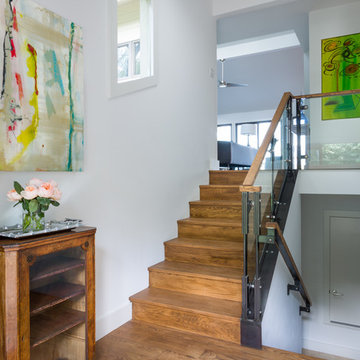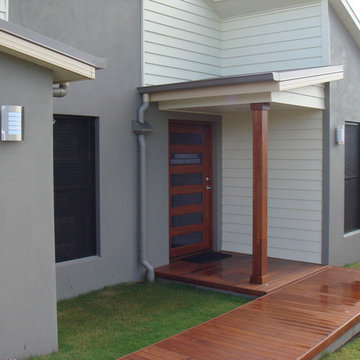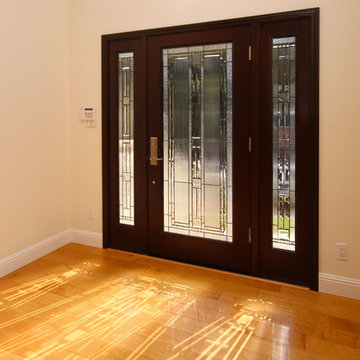広いモダンスタイルの玄関 (無垢フローリング、濃色木目調のドア、オレンジのドア) の写真
絞り込み:
資材コスト
並び替え:今日の人気順
写真 1〜20 枚目(全 49 枚)

This formal living space features a combination of traditional and modern architectural features. This space features a coffered ceiling, two stories of windows, modern light fixtures, built in shelving/bookcases, and a custom cast concrete fireplace surround.
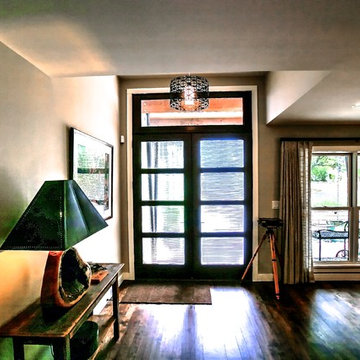
Alan K. Barley, AIA
オースティンにある高級な広いモダンスタイルのおしゃれな玄関ドア (ベージュの壁、無垢フローリング、濃色木目調のドア) の写真
オースティンにある高級な広いモダンスタイルのおしゃれな玄関ドア (ベージュの壁、無垢フローリング、濃色木目調のドア) の写真
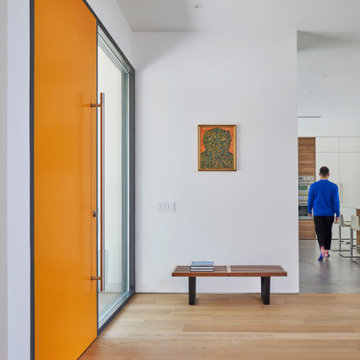
The ceilings were raised to 10' throughout much of the new house, and large windows were installed to capture light and views of the surrounding trees.
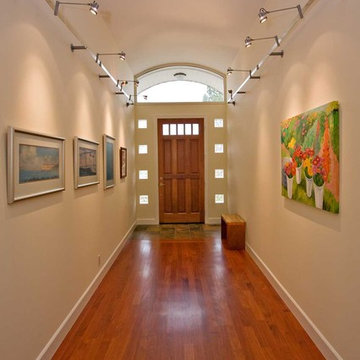
Learn more about this San Francisco Bay Area custom home:
http://www.billfryconstruction.com/portfolio/cupertinofoothills/index.html
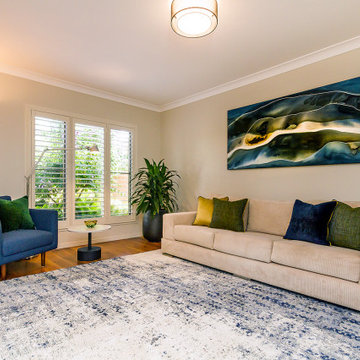
Entry, reception room
ブリスベンにあるお手頃価格の広いモダンスタイルのおしゃれな玄関ロビー (ベージュの壁、無垢フローリング、濃色木目調のドア、茶色い床) の写真
ブリスベンにあるお手頃価格の広いモダンスタイルのおしゃれな玄関ロビー (ベージュの壁、無垢フローリング、濃色木目調のドア、茶色い床) の写真
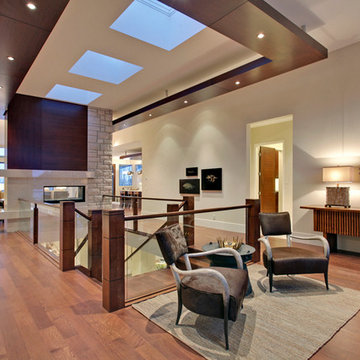
Built by Wolf Custom Homes
カルガリーにあるラグジュアリーな広いモダンスタイルのおしゃれな玄関ロビー (ベージュの壁、無垢フローリング、濃色木目調のドア) の写真
カルガリーにあるラグジュアリーな広いモダンスタイルのおしゃれな玄関ロビー (ベージュの壁、無垢フローリング、濃色木目調のドア) の写真
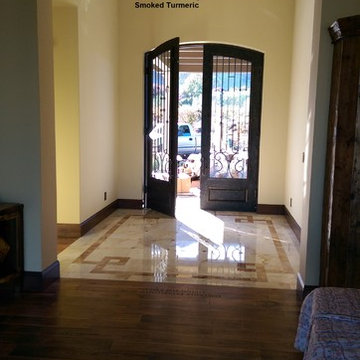
Homerwood Engineered Hickory Hardwood smoked Turmeric installed by Precision Flooring
サンフランシスコにある高級な広いモダンスタイルのおしゃれな玄関ドア (ベージュの壁、無垢フローリング、濃色木目調のドア) の写真
サンフランシスコにある高級な広いモダンスタイルのおしゃれな玄関ドア (ベージュの壁、無垢フローリング、濃色木目調のドア) の写真
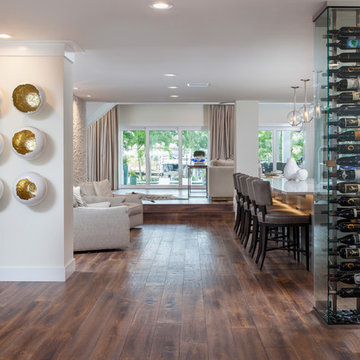
Upon entering, the open concept living space extends through the dining room, kitchen and great room with a clear view of pool and lanai, which overlook a large deep water canal seconds from the open water.
The Dining Room and Kitchen are separated by a full height Wine Wall which adds Architectural interest to the open space span
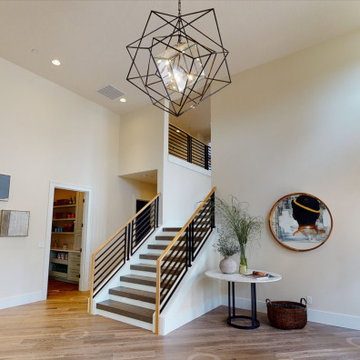
HOME FACTS
Square Feet: 5,132 | Bedrooms: 4 | Bathrooms: 4 | Half Bath: 1
Anlon Custom Homes welcomes you to Hygge (pronounced hue-guh) a term that perfectly describes the home which makes you feel welcomed and comfortable. Duett Interiors accomplished this with the rustic, woodsy charm of simple Swedish and Danish decor and the down-to-earth, practical feel of an American style farmhouse. The blend of these two aesthetics results in a home that is as comfortable as it is beautiful.
A Modern Farmhouse in the heart of Happy Valley built for a wonderful family of four. Hygge was designed for generational living, it’s inspired by and grounded from this family’s international travel, along with the Danish and Norwegian lifestyles. Come inside and experience feelings of wellness and contentment throughout. Anlon Custom Homes has built this 5,200 sq. ft. custom home as a cozy sanctuary for this well-travelled family.
A Grand Entry welcomes you with its traditional farmhouse charm, a cobblestone inspired floor pattern that leads you to a rustic diagonal wood pattern floor, that flows throughout the home. Hygge’s kitchen and open living area are an entertainer’s dream that leads directly to a spacious patio and backyard oasis. There is a large owner's and guest room on the main level, making this multigenerational home as practical as it is gracious. Adventure and whimsy await around every corner, with a contemporary media room adorned with futbol fandom and a powder room inspired by Chefchaouen, Morocco.
Up half a flight of beautiful wood stairs you will be led to a spacious bonus room complete with a hidden door leading to the exercise room and climbing wall. Venture up another half flight of stairs, and you are greeted by bright and colorful children’s bedrooms and bathrooms. This lovely home is full of warm surprises and lives up to the Hygge name.
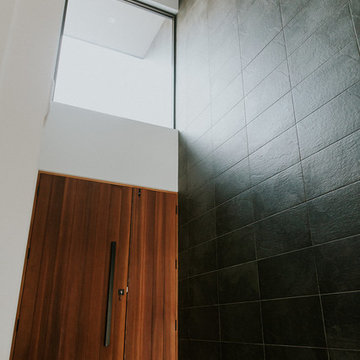
For this new family home, the goal was to make the home feel modern, yet warm and inviting. With a neutral colour palette, and using timeless materials such as timber, concrete, marble and stone, Studio Black has a created a home that's luxurious but full of warmth.
Photography by Silque Photography.
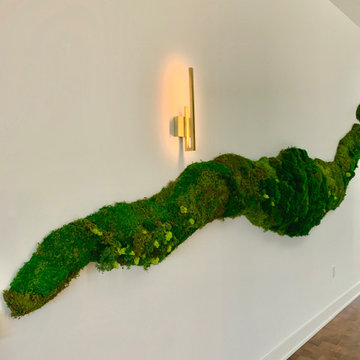
Custom moss art installation piece that I designed for clients Lindsay and Pam as part of our interior design of their modern condo.
カンザスシティにある高級な広いモダンスタイルのおしゃれな玄関ホール (白い壁、無垢フローリング、濃色木目調のドア、茶色い床) の写真
カンザスシティにある高級な広いモダンスタイルのおしゃれな玄関ホール (白い壁、無垢フローリング、濃色木目調のドア、茶色い床) の写真
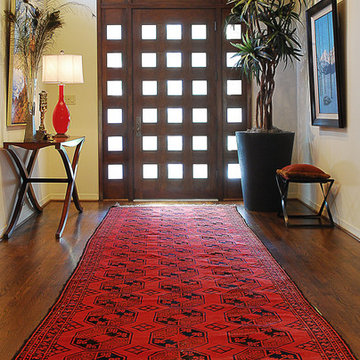
Foyer/Gallery Addition on Traditional Ranch Home.
Architectural Planning and Interior Design by BwCollier Interior Design Houston,
Sigi Cabello Photography
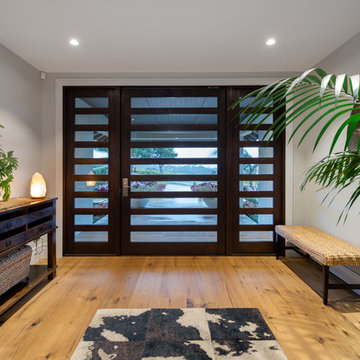
Mike Hollman
オークランドにあるラグジュアリーな広いモダンスタイルのおしゃれな玄関ロビー (グレーの壁、無垢フローリング、濃色木目調のドア、茶色い床) の写真
オークランドにあるラグジュアリーな広いモダンスタイルのおしゃれな玄関ロビー (グレーの壁、無垢フローリング、濃色木目調のドア、茶色い床) の写真
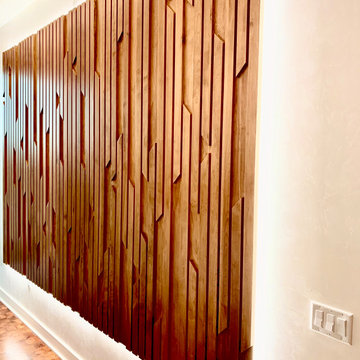
Custom art installation piece that I designed for clients Lindsay and Pam as part of our interior design of their modern condo. Hung on a Venetian plaster wall with LED backlighting.
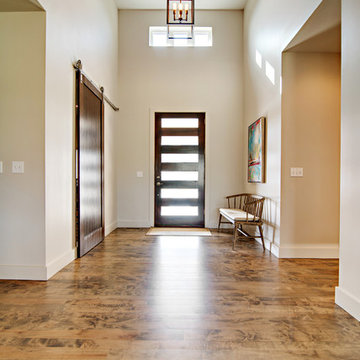
Sigle Photography & Michael Henry Photography
他の地域にある広いモダンスタイルのおしゃれな玄関ロビー (グレーの壁、無垢フローリング、濃色木目調のドア) の写真
他の地域にある広いモダンスタイルのおしゃれな玄関ロビー (グレーの壁、無垢フローリング、濃色木目調のドア) の写真
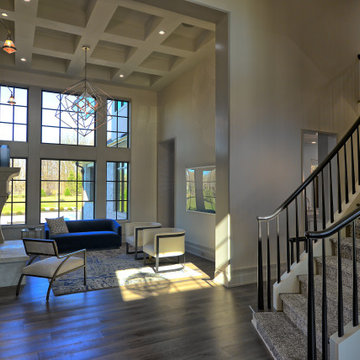
This two story entry features a combination of traditional and modern architectural features. The wood floors are inlaid with a geometric tile that you notice when entering the space. To the right is a custom, floating, and curved staircase to the second floor. The formal living space features a coffered ceiling, two stories of windows, modern light fixtures, built in shelving/bookcases, and a custom cast concrete fireplace surround.
広いモダンスタイルの玄関 (無垢フローリング、濃色木目調のドア、オレンジのドア) の写真
1
