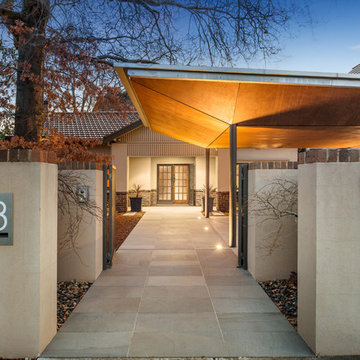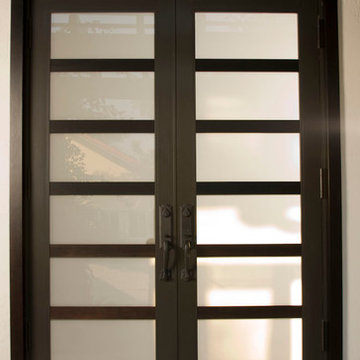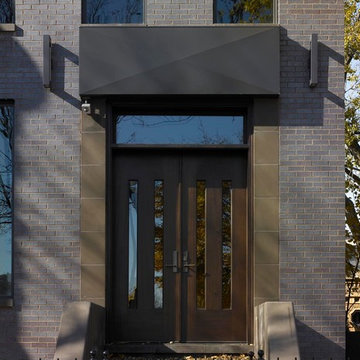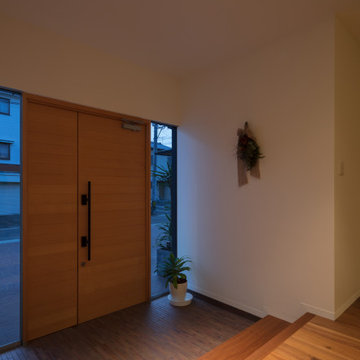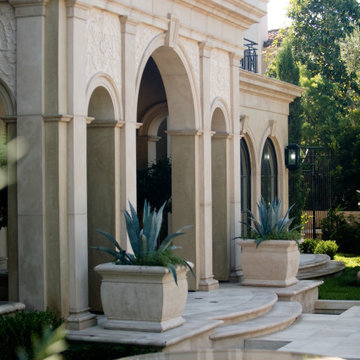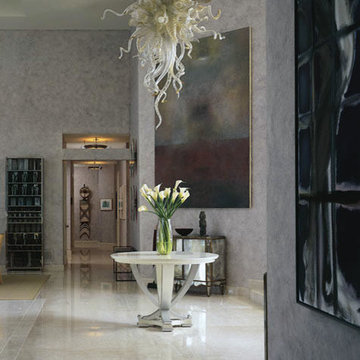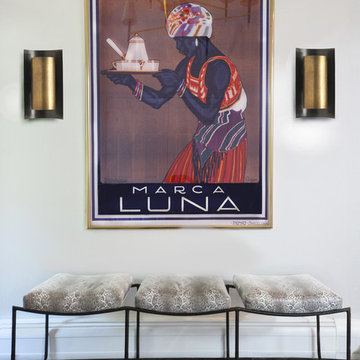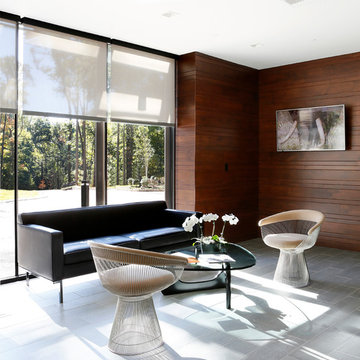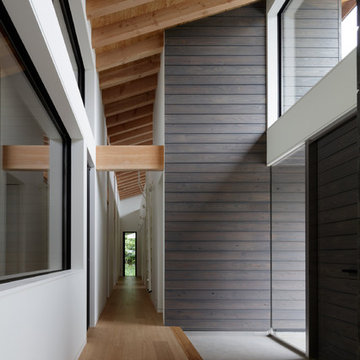両開きドアモダンスタイルの玄関 (ライムストーンの床、合板フローリング) の写真
絞り込み:
資材コスト
並び替え:今日の人気順
写真 1〜20 枚目(全 46 枚)
1/5

Lock Down System & Surveillance for high-rise Penthouse in Hollywood, Florida.
Twelve Network Video Cameras for surveillance on a Penthouse, Electric Deadbolts at all entry points and accessible remotely, Wireless Doorbells & Chimes
V. Gonzalo Martinez

standing seam metal roof
サンフランシスコにある広いモダンスタイルのおしゃれな玄関ロビー (白い壁、ライムストーンの床、金属製ドア、グレーの床) の写真
サンフランシスコにある広いモダンスタイルのおしゃれな玄関ロビー (白い壁、ライムストーンの床、金属製ドア、グレーの床) の写真
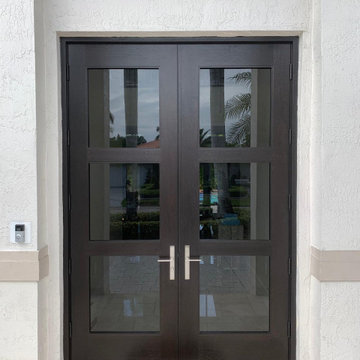
Distributors & Certified installers of the finest impact wood doors available in the market. Our exterior doors options are not restricted to wood, we are also distributors of fiberglass doors from Plastpro & Therma-tru. We have also a vast selection of brands & custom made interior wood doors that will satisfy the most demanding customers.
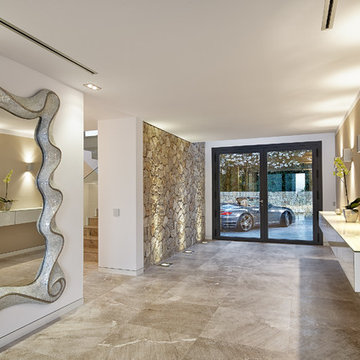
Projectmanagement and interior design by MORE Projects Mallorca S.L.
Image by Marco Richter
マヨルカ島にある高級な広いモダンスタイルのおしゃれな玄関ホール (茶色い壁、ライムストーンの床、ガラスドア、ベージュの床) の写真
マヨルカ島にある高級な広いモダンスタイルのおしゃれな玄関ホール (茶色い壁、ライムストーンの床、ガラスドア、ベージュの床) の写真
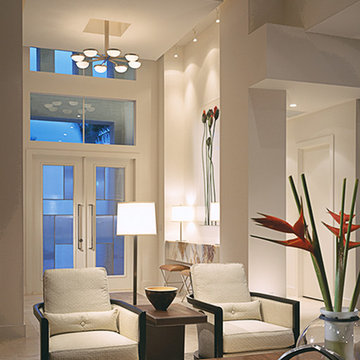
Upon entry to this Palm Beach Gardens home Shuster's signature "less is more" approach is evident in every detail.
マイアミにある広いモダンスタイルのおしゃれな玄関ロビー (白い壁、白いドア、ライムストーンの床) の写真
マイアミにある広いモダンスタイルのおしゃれな玄関ロビー (白い壁、白いドア、ライムストーンの床) の写真

Photo credit: Kevin Scott.
Custom windows, doors, and hardware designed and furnished by Thermally Broken Steel USA.
Other sources:
Mouth-blown Glass Chandelier by Semeurs d'Étoiles.
Western Hemlock walls and ceiling by reSAWN TIMBER Co.
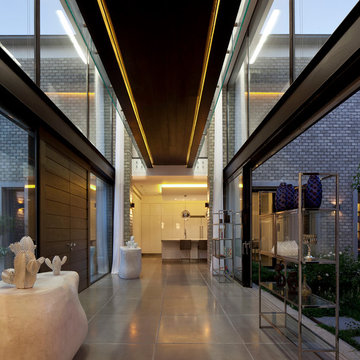
Amit Geron Photographer
他の地域にある高級な広いモダンスタイルのおしゃれな玄関ロビー (白い壁、ライムストーンの床、濃色木目調のドア) の写真
他の地域にある高級な広いモダンスタイルのおしゃれな玄関ロビー (白い壁、ライムストーンの床、濃色木目調のドア) の写真
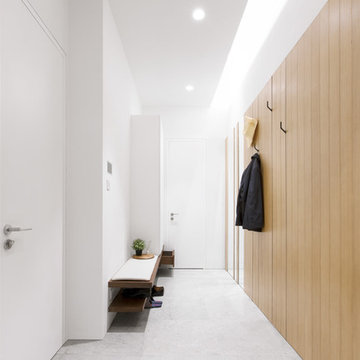
A contemporary oak filled residential house with a spacious reception to put on your favourite shoes. We have also designed coat hangers on the opposite side of the wall so that your winter coats and summer beach hats can be ready in no time.
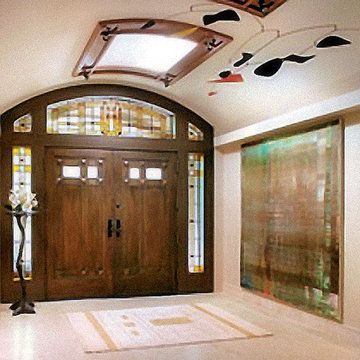
This rambling Wrightian villa embraces the landscape, creating intimate courtyards, and masking the apparent size of the structure, which is about 6,000 square feet. The home serves as a vessel for its owners collection of significant modern art.
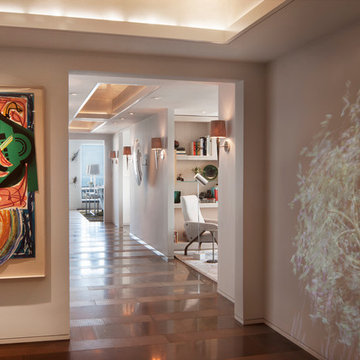
In the Entry, one is treated to artwork by Frank Stella, a video installation by Jennifer Steinkamp and several other major pieces. The limestone floor is run in strips of polished and raked to create a subtle pattern that leads down the Gallery and into the Living Room. The ceiling coves are silver leafed.
David O. Marlow
両開きドアモダンスタイルの玄関 (ライムストーンの床、合板フローリング) の写真
1
