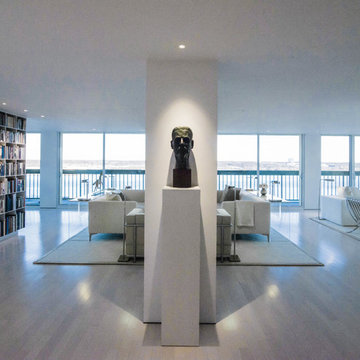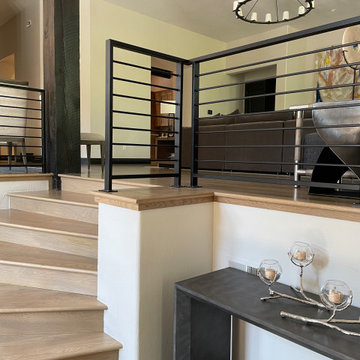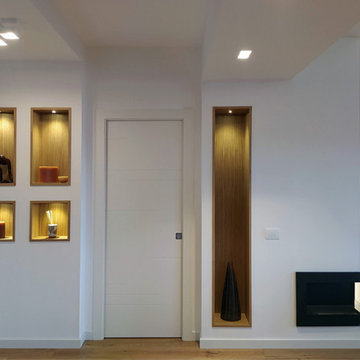モダンスタイルの玄関 (淡色無垢フローリング) の写真
絞り込み:
資材コスト
並び替え:今日の人気順
写真 81〜100 枚目(全 2,037 枚)
1/3
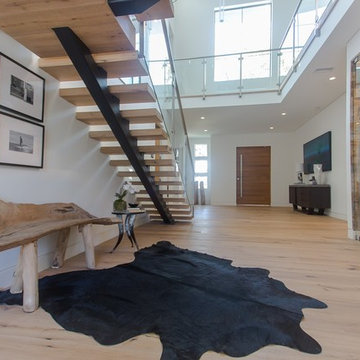
The modern masterpiece you all have been waiting for has arrived in the desirable Fashion Square of Sherman oaks! The amazing curb appeal draws you in and continues into the dramatic entry impressing the most discerning eye! The grand scale ceiling height, state of the art design & incredibly open, airy floor plan create a seamless flow.
This home offers 4 BR + 4.5 BA + office or 5th BR, approx. 5000 sq. ft. of inside living area, a unique 1200 sq. ft. upper wrap around deck while sitting proudly on a 8,400 sq. ft. lot. Chic kitchen w/ Caesar stone counters, custom backsplash, top of the line stainless steel appliances & large center island opens to dining area & living room. Massive accordion doors open to outdoor patio, large pool, built- in BBQ & grass area, promising ultimate indoor/outdoor living. Sleek master suite w/ fireplace, floating ceilings, oversized closet w/ dressing table, spa bath & sliding doors open to incredible deck. Impressive media room, walls of glass lends itself to tons of natural light.
Features include: wide plank floors, control 4 system, security cameras, covered patio. Sophisticated and warm…this rare gem has it all. Our team at Regal worked long and hard hours to complete this job and create it exactly as the home owner dreamed!
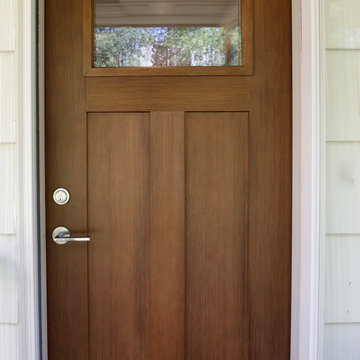
This 1950's rambler had never been remodeled by the owner's parents. Now it was time for a complete refresh. It went from 4 bedrooms to 3 in order to build out an improved owners suite with an expansive closet and accessible and spacious bathroom. Original hardwood floors were kept and new were laced in throughout. All the new cabinets, doors, and trim are now maple and much more modern. Countertops are quartz. All the windows were replaced, the chimney was repaired, the roof replaced, and exterior painting completed the look. A complete transformation!

When walking in the front door you see straight through to the expansive views- we wanted to lean into this feature with our design and create a space that draws you in and ushers you to the light filled heart of the home. We introduced deep shades on the walls and a whitewashed flooring to set the tone for the contrast utilized throughout.
A personal favorite- The client’s owned a fantastic piece of art featuring David Bowie that we used as inspiration for the color palette throughout the entire home, so hanging it at the entry and introducing you to the vibes of this home from your first foot in the door was a no brainer.
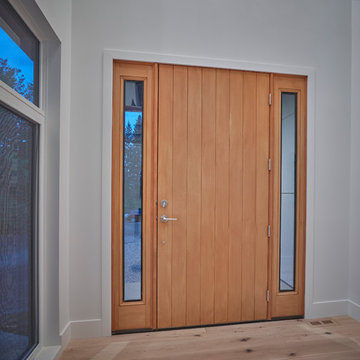
This contemporary custom home features and open concept layout, contemporary design, and luxurious finishes. The main living space has a unique, contemporary window layout that is nicely complimented by the high ceilings. The modern light wood floors and white walls bring a very bright and open feel that continues through to the kitchen/dining area. A unique element to this kitchen is the reclaimed wood feature wall. This adds a more rustic feel to the home that matches nicely to the dark tiled ribbon fireplace.
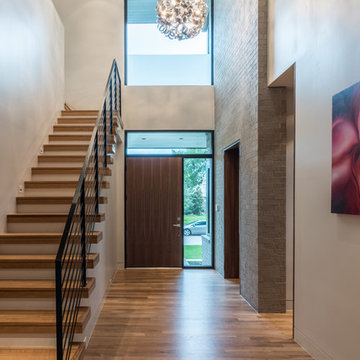
Yoonchul You, AIA
ヒューストンにあるラグジュアリーな中くらいなモダンスタイルのおしゃれな玄関ドア (白い壁、淡色無垢フローリング、木目調のドア) の写真
ヒューストンにあるラグジュアリーな中くらいなモダンスタイルのおしゃれな玄関ドア (白い壁、淡色無垢フローリング、木目調のドア) の写真
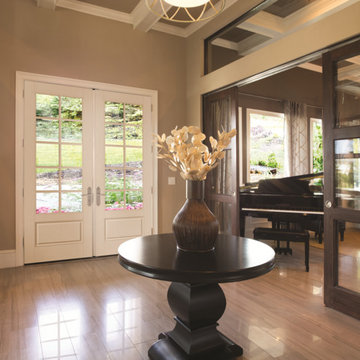
8ft. Therma-Tru Smooth-Star fiberglass doors painted Polite White (SW6056). Doors feature flush-glazed energy-efficient Low-E glass and simulated divided lites (SDLs). Decade handleset also by Therma-Tru.
Smooth-Star doors are ready-to-paint and feature crisp, clean contours.
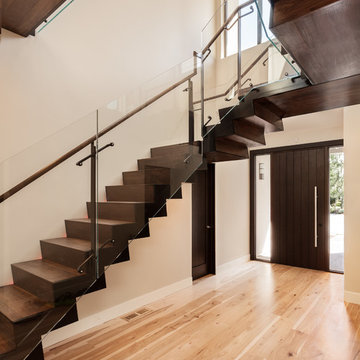
Photo by Agnieszka Jakubowicz
サンフランシスコにあるモダンスタイルのおしゃれな玄関ロビー (ベージュの壁、淡色無垢フローリング、濃色木目調のドア、ベージュの床) の写真
サンフランシスコにあるモダンスタイルのおしゃれな玄関ロビー (ベージュの壁、淡色無垢フローリング、濃色木目調のドア、ベージュの床) の写真
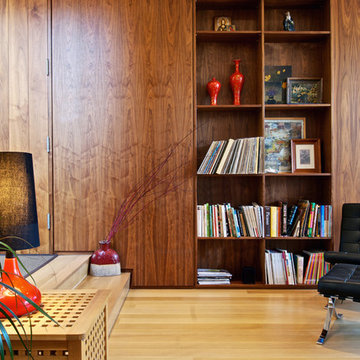
Photo: Andrew Snow Photography © Houzz 2012
Design: Setless Architecture
トロントにあるモダンスタイルのおしゃれな玄関 (淡色無垢フローリング) の写真
トロントにあるモダンスタイルのおしゃれな玄関 (淡色無垢フローリング) の写真
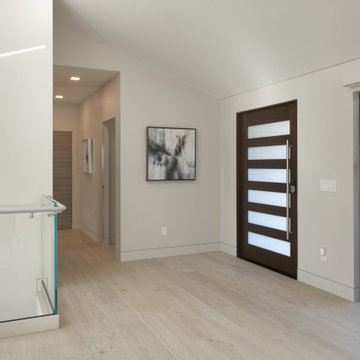
Designers: Susan Bowen & Revital Kaufman-Meron
Photos: LucidPic Photography - Rich Anderson
サンフランシスコにある広いモダンスタイルのおしゃれな玄関 (淡色無垢フローリング、茶色いドア、ベージュの床) の写真
サンフランシスコにある広いモダンスタイルのおしゃれな玄関 (淡色無垢フローリング、茶色いドア、ベージュの床) の写真

Amazing wood panel wall highlights this entry with fun red ottomans.
他の地域にある高級な中くらいなモダンスタイルのおしゃれな玄関ドア (茶色い壁、淡色無垢フローリング、黒いドア、板張り壁) の写真
他の地域にある高級な中くらいなモダンスタイルのおしゃれな玄関ドア (茶色い壁、淡色無垢フローリング、黒いドア、板張り壁) の写真
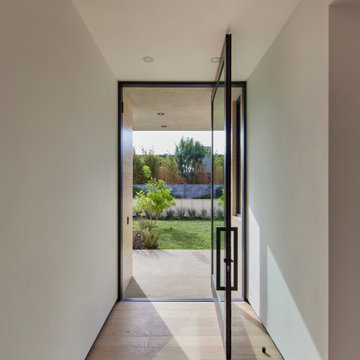
Entry with large pivot door overlooks front yard
ロサンゼルスにある高級な中くらいなモダンスタイルのおしゃれな玄関ドア (白い壁、淡色無垢フローリング、黒いドア、ベージュの床) の写真
ロサンゼルスにある高級な中くらいなモダンスタイルのおしゃれな玄関ドア (白い壁、淡色無垢フローリング、黒いドア、ベージュの床) の写真

Nos clients, une famille avec 3 enfants, ont fait l'achat d'un bien de 124 m² dans l'Ouest Parisien. Ils souhaitaient adapter à leur goût leur nouvel appartement. Pour cela, ils ont fait appel à @advstudio_ai et notre agence.
L'objectif était de créer un intérieur au look urbain, dynamique, coloré. Chaque pièce possède sa palette de couleurs. Ainsi dans le couloir, on est accueilli par une entrée bleue Yves Klein et des étagères déstructurées sur mesure. Les chambres sont tantôt bleu doux ou intense ou encore vert d'eau. La SDB, elle, arbore un côté plus minimaliste avec sa palette de gris, noirs et blancs.
La pièce de vie, espace majeur du projet, possède plusieurs facettes. Elle est à la fois une cuisine, une salle TV, un petit salon ou encore une salle à manger. Conformément au fil rouge directeur du projet, chaque coin possède sa propre identité mais se marie à merveille avec l'ensemble.
Ce projet a bénéficié de quelques ajustements sur mesure : le mur de brique et le hamac qui donnent un côté urbain atypique au coin TV ; les bureaux, la bibliothèque et la mezzanine qui ont permis de créer des rangements élégants, adaptés à l'espace.
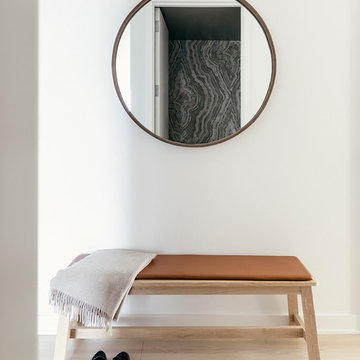
Notable decor elements include: De La Espada Perfect Two Seater bench from The Future Perfect, Grey suede mirror by Ash New York, wallpaper in reflection Strata study by Zak and Fox
Photography by Sharon Radisch
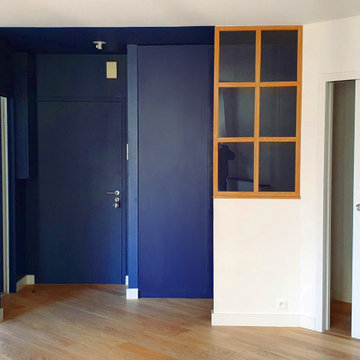
Le projet consistait à retravailler l'entrée pour apporter des rangements supplémentaires et de la clarté à cet espace. Nous avons donc ouvert l'entrée sur l'espace séjour en ajoutant une verrière en bois pour créer une séparation symbolique tout en apportant de la lumière naturelle. Nous avons choisi la couleur bleue pour donner une véritable identité et du cachet à l'entrée. Les portes de placard du dressing sont elles aussi bleues pour harmoniser et créer en véritable ensemble.
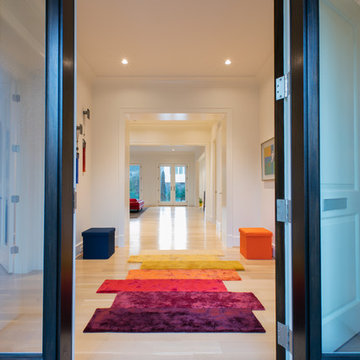
From the moment the front door opens, the daylight from the back streams in. The entry foyer area rug ushers you in and introduces the visitor to the colorful palate of the interiors.
Photography: Geoffrey Hodgdon
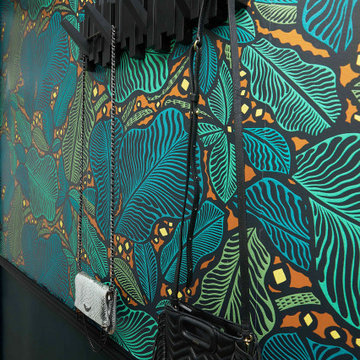
Une entrée au style marqué dans une ambiance tropicale
パリにあるお手頃価格の小さなモダンスタイルのおしゃれな玄関ホール (緑の壁、淡色無垢フローリング、壁紙) の写真
パリにあるお手頃価格の小さなモダンスタイルのおしゃれな玄関ホール (緑の壁、淡色無垢フローリング、壁紙) の写真
モダンスタイルの玄関 (淡色無垢フローリング) の写真
5
