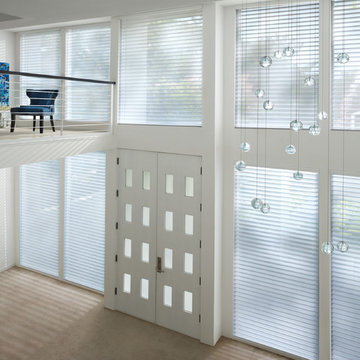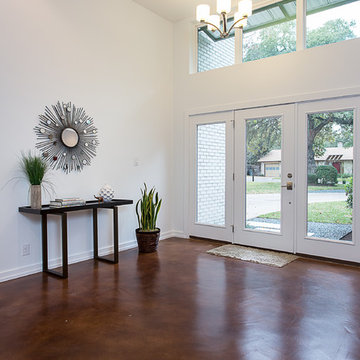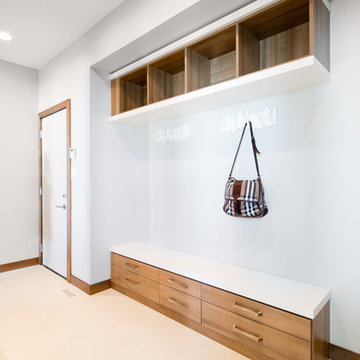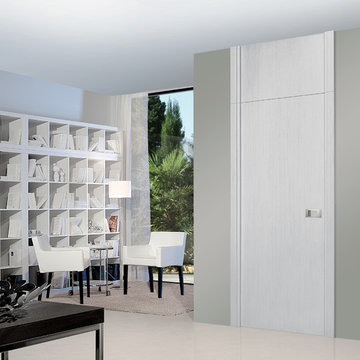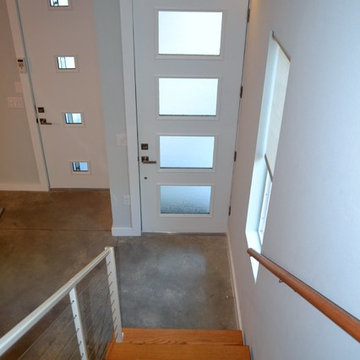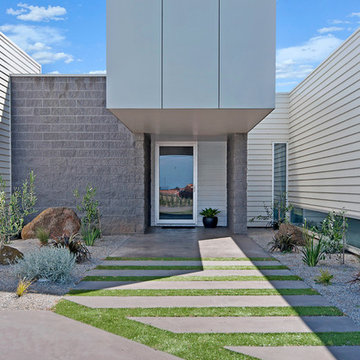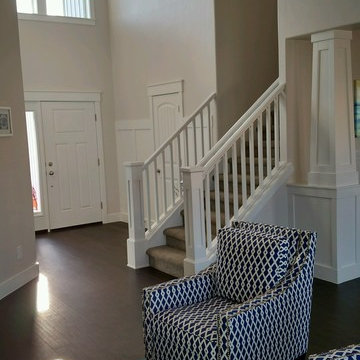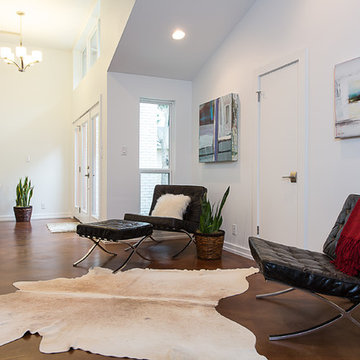広いモダンスタイルの玄関 (コンクリートの床、クッションフロア、白いドア) の写真
絞り込み:
資材コスト
並び替え:今日の人気順
写真 1〜20 枚目(全 30 枚)
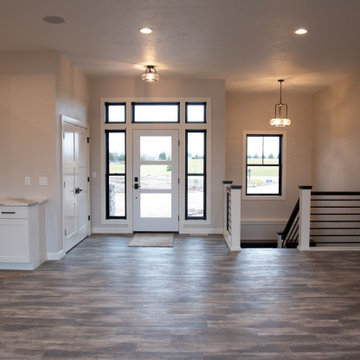
Black windows contrast well with the white painted trim! An open layout into the main living area make for a beautiful entrance into this home. The railing was custom made per the customer's request.
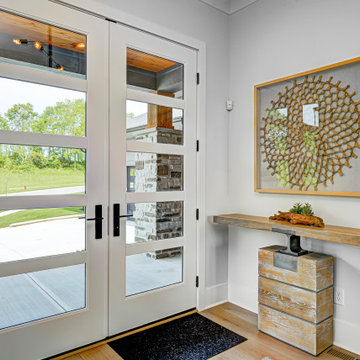
This custom floor plan features 5 bedrooms and 4.5 bathrooms, with the primary suite on the main level. This model home also includes a large front porch, outdoor living off of the great room, and an upper level loft.
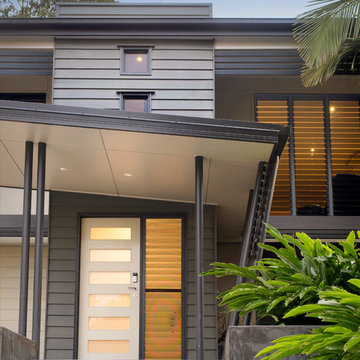
Darren Kerr
ブリスベンにあるお手頃価格の広いモダンスタイルのおしゃれな玄関ドア (グレーの壁、コンクリートの床、白いドア、グレーの床) の写真
ブリスベンにあるお手頃価格の広いモダンスタイルのおしゃれな玄関ドア (グレーの壁、コンクリートの床、白いドア、グレーの床) の写真
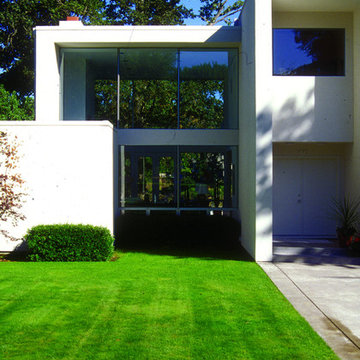
The Borghorst Residence is a "plate-up" remodeling of a modest single story ranch house on a Willamette riverfront lot. The client had grown up in the original house, purchasing the property from his retiring parents. Seeking a break from traditional forms, the new owners supported a clean modernist image employing a partie of solids and voids to define major spatial groupings.
The approach reveals the more public areas that in turn frame a two-story view through the house westward to the river, while private areas are appropriately opened only to the river. This play of opacity and transparency, separated largely by the vertical circulation elements, offers interesting compositional opportunities and a legible clue to the building's organization.
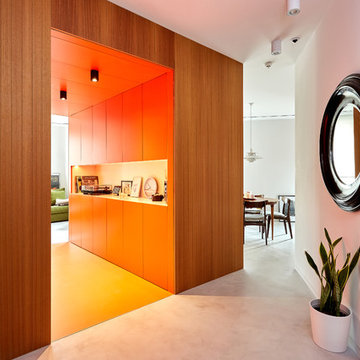
EL CUBO
¿Y el cubo? ..."estaba, pero no se veía".
Dos muros de carga gemelos, orientados en la misma dirección y paralelos entre sí, delimitan en planta casi un cuadrado perfecto. Aprovechamos esta particular geometría para unirlos revistiendo su perímetro con lamas verticales de madera de iroko, generando un único volumen. Bajamos el falso techo dentro del mismo para esconder instalaciones y enmarcamos así el paso. Exageramos aún más el concepto de “cubo atravesado por un pasadizo” utilizando el color naranja en todos los paramentos interiores del mismo. Se utiliza laca satinada en los muebles y en los tableros registrables del falso techo, y resina en el suelo casi de idéntico color, textura y brillo.
Pero este cubo no sólo es un paso... Nuestro cliente, melómano, decide tener un espacio donde disponer de un "exquisito" equipo de música, desde donde poder amenizar la zona de estar. Es el sitio perfecto para ello.
El cubo aloja gran capacidad de almacenamiento adosado a uno de los dos muros de carga.
Por un lado, los armarios naranjas que se vinculan a la cabina, que incorporan ventilación para alojar en su interior los equipos de sonido. Por otro, en el contorno exterior del cubo se esconden piezas de mobiliario directamente relacionadas con la zona de comedor. Además, se diseña un cubre-radiador realizando un toquelado en parte del panelado, que aportará textura y conferirá al cubo una estética mejorada.
El replanteo del cubo era muy complejo porque debían resolverse encuentros de diferentes pavimentos y coincidencias con la carpintería.
Fotografía de Carla Capdevila
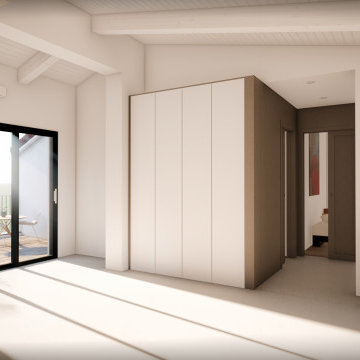
La vetrata all'ingresso che affaccia al lato ovest. L'ingresso alle camere da letto
他の地域にある低価格の広いモダンスタイルのおしゃれな玄関ロビー (白い壁、コンクリートの床、白いドア、グレーの床、板張り天井) の写真
他の地域にある低価格の広いモダンスタイルのおしゃれな玄関ロビー (白い壁、コンクリートの床、白いドア、グレーの床、板張り天井) の写真
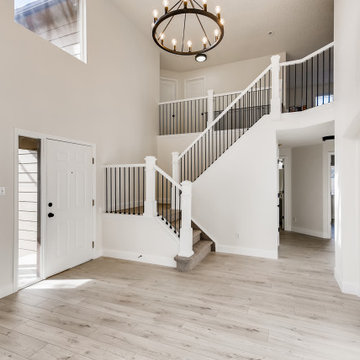
A beautiful, large entry way for the front door. The walls are an egg shell white with large white trim. The flooring is a light gray vinyl. The front door is white with a white frame. Above the main entrance is a decorative chandelier in a metallic black. The staircase has white railings and pillars with metallic, black bars. The stairs are a light brown carpet.
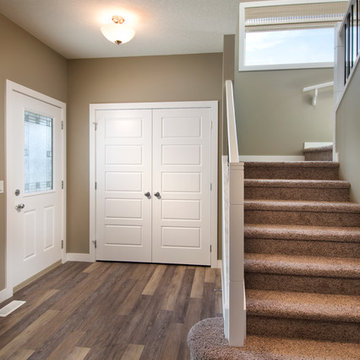
Craig Dolick
Horizon Photoworks
カルガリーにある高級な広いモダンスタイルのおしゃれな玄関ロビー (ベージュの壁、白いドア、クッションフロア) の写真
カルガリーにある高級な広いモダンスタイルのおしゃれな玄関ロビー (ベージュの壁、白いドア、クッションフロア) の写真
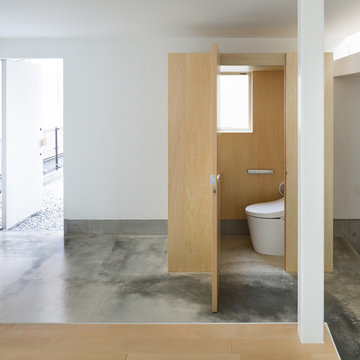
Photo by: Takumi Ota
東京23区にある広いモダンスタイルのおしゃれな玄関ホール (白い壁、コンクリートの床、白いドア、グレーの床) の写真
東京23区にある広いモダンスタイルのおしゃれな玄関ホール (白い壁、コンクリートの床、白いドア、グレーの床) の写真
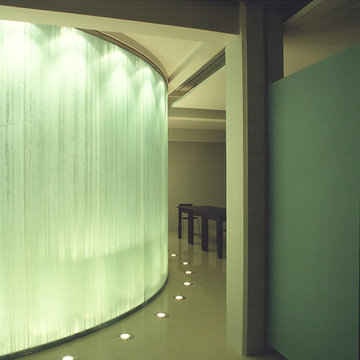
Cristobal Palma
ロンドンにある広いモダンスタイルのおしゃれな玄関ロビー (コンクリートの床、白い床、白い壁、白いドア) の写真
ロンドンにある広いモダンスタイルのおしゃれな玄関ロビー (コンクリートの床、白い床、白い壁、白いドア) の写真
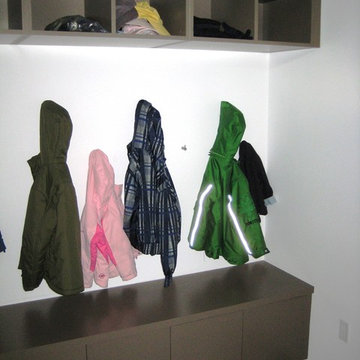
This mud room for the kids' boots and coats give them a way to enter the house clean. Photography by Greg Hoppe.
ロサンゼルスにある高級な広いモダンスタイルのおしゃれなシューズクローク (白い壁、コンクリートの床、白いドア) の写真
ロサンゼルスにある高級な広いモダンスタイルのおしゃれなシューズクローク (白い壁、コンクリートの床、白いドア) の写真
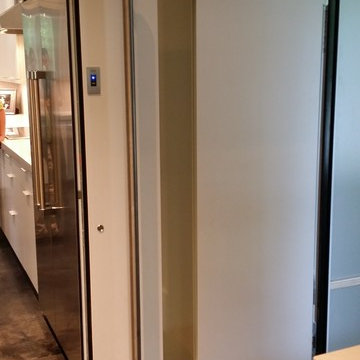
Aluminum Entry door with bio-metric finger scanner
(Eurostar Fenestration LLC)
ウィルミントンにあるラグジュアリーな広いモダンスタイルのおしゃれな玄関 (コンクリートの床、白いドア) の写真
ウィルミントンにあるラグジュアリーな広いモダンスタイルのおしゃれな玄関 (コンクリートの床、白いドア) の写真
広いモダンスタイルの玄関 (コンクリートの床、クッションフロア、白いドア) の写真
1
