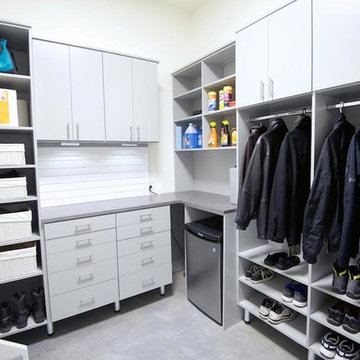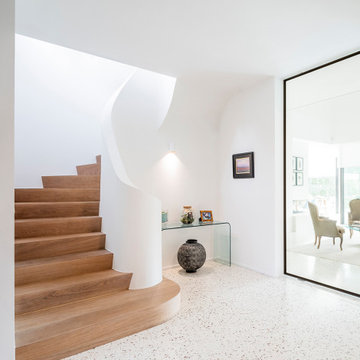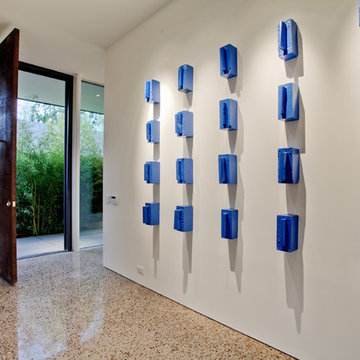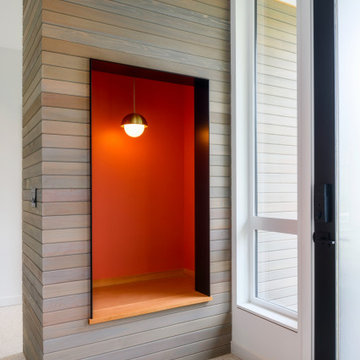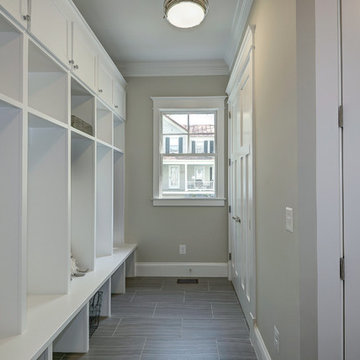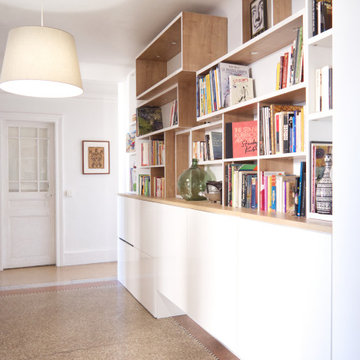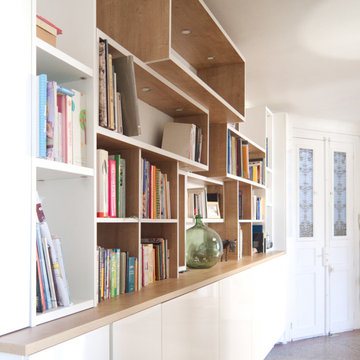モダンスタイルの玄関 (カーペット敷き、リノリウムの床、テラゾーの床) の写真
絞り込み:
資材コスト
並び替え:今日の人気順
写真 1〜20 枚目(全 182 枚)
1/5

A wood entry door with metal bands inlaid flanked by glass panels and modern light sconces. Dekton panels finish out the cladding at this unique entry

Diseño y construcción de oficinas corporativas en el centro de Barcelona.
Techo con instalaciones descubiertas y paneles acústicos para absorver la reberverancia.
Suelo de pvc imitación madera en los pasillos, y moqueta en las zonas de trabajo.
Cabinas telefónicas acústicas individuales
Diseño de vinilos para mamparas de vidrio
Diseño y suministro de mobiliario a medida con taquillas y jardineras.
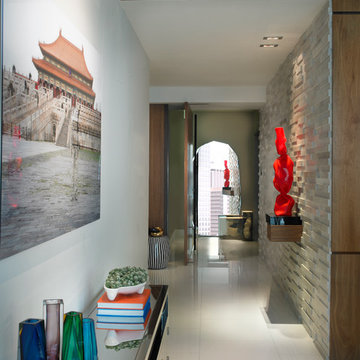
A crafted foyer dividing the entrance from the common living and dining areas experiments with organic elements and fine art.
Installed in the white marble wall is a custom-built hanging wood console supporting one of the homeowner's favorite art pieces. A recessed light is designed specially to highlight and announce the sculpture.
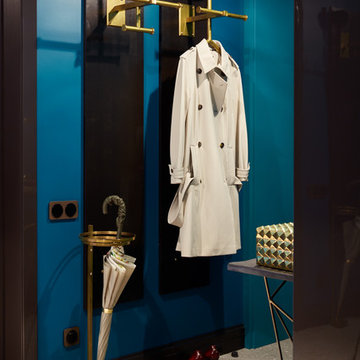
Квартира в Воронеже, Авторы проекта Наталья Лаврик и Алла Поленова, Фото Сергей Ананьев
モスクワにあるモダンスタイルのおしゃれな玄関 (青い壁、テラゾーの床、グレーの床) の写真
モスクワにあるモダンスタイルのおしゃれな玄関 (青い壁、テラゾーの床、グレーの床) の写真
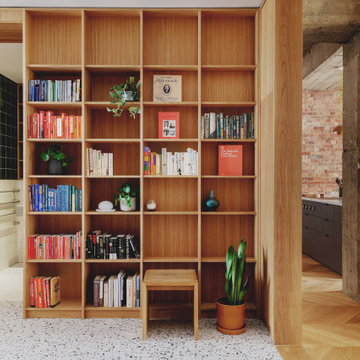
On entering the apartment, one is brought
directly into the library space. This
rectangular room is lined entirely in solid
European oak joinery, incorporating
bookshelves and hidden storage within a
precisely calibrated array of vertical and
horizontal elements. These establish a calm
and welcoming atmosphere to the space.
Large format terrazzo tiles pick up the warm
oak tones and align with the oak joinery
panelling.

Gut Renovation of the buildings lobby.
ニューヨークにあるラグジュアリーな広いモダンスタイルのおしゃれな玄関ホール (グレーの壁、テラゾーの床、金属製ドア、白い床、パネル壁) の写真
ニューヨークにあるラグジュアリーな広いモダンスタイルのおしゃれな玄関ホール (グレーの壁、テラゾーの床、金属製ドア、白い床、パネル壁) の写真
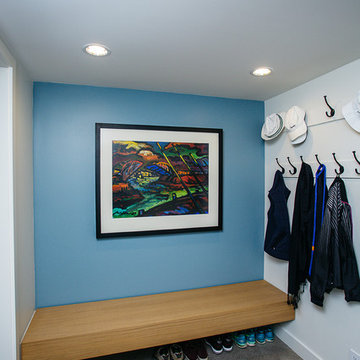
Custom entry bench.
ポートランドにある小さなモダンスタイルのおしゃれな玄関 (青い壁、カーペット敷き、ベージュの床、白い天井) の写真
ポートランドにある小さなモダンスタイルのおしゃれな玄関 (青い壁、カーペット敷き、ベージュの床、白い天井) の写真

Period Entrance Hallway
ロンドンにある高級な中くらいなモダンスタイルのおしゃれな玄関ロビー (緑の壁、テラゾーの床、緑のドア、マルチカラーの床、パネル壁) の写真
ロンドンにある高級な中くらいなモダンスタイルのおしゃれな玄関ロビー (緑の壁、テラゾーの床、緑のドア、マルチカラーの床、パネル壁) の写真
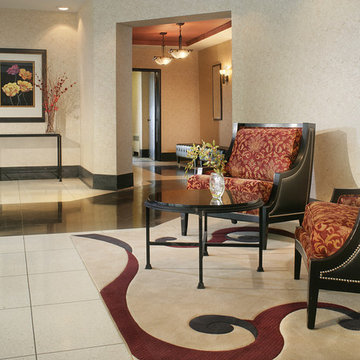
The richly colored lobby seating area in this award-winning project provides a warm, comfortable place to wait for guests or a ride. Terrazzo black tiles form a natural pathway to the elevator

This ultra modern four sided gas fireplace boasts the tallest flames on the market, dual pane glass cooling system ensuring safe-to-touch glass, and an expansive seamless viewing area. Comfortably placed within the newly redesigned and ultra-modern Oceana Hotel in beautiful Santa Monica, CA.
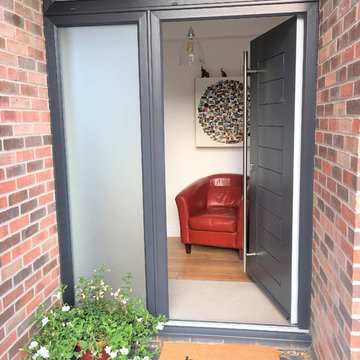
View of Entrance Door
他の地域にある高級な中くらいなモダンスタイルのおしゃれな玄関ドア (カーペット敷き、グレーのドア) の写真
他の地域にある高級な中くらいなモダンスタイルのおしゃれな玄関ドア (カーペット敷き、グレーのドア) の写真
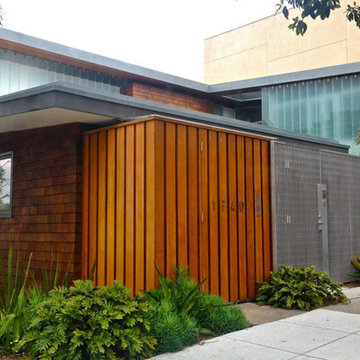
This historically recognized Mid Century modern home, originally designed by Architect Francis Joseph McCarthy in 1949, was remodeled and expanded with a deep appreciation and respect for the original. The Secretary of the Interior’s Standards for Historic Preservation, the federal standard for were maintained in the design of this project. Key elements of the original home: vertical privacy louvers, floor to ceiling wood window walls, interior and exterior wall finishes, were restored. The additions follow the fundamental formal and spatial language of the original while introducing new materials and detail. Embracing the formal and spatial precedent of the original, the new additions form stacking and shifting ‘L’ shaped plan elements floating above the courtyards. These courtyards enhance the original inside-outside lifestyle desired for this home. Mid Century design features such as louvers, a simple shed roof, an abundance of glass, are highly valued and maintained in the new design.
©serrao design/architecture, unless otherwise noted
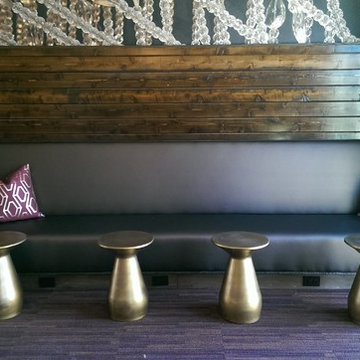
Tight back vinyl banquette.
ダラスにある高級な広いモダンスタイルのおしゃれな玄関ロビー (カーペット敷き) の写真
ダラスにある高級な広いモダンスタイルのおしゃれな玄関ロビー (カーペット敷き) の写真
モダンスタイルの玄関 (カーペット敷き、リノリウムの床、テラゾーの床) の写真
1
