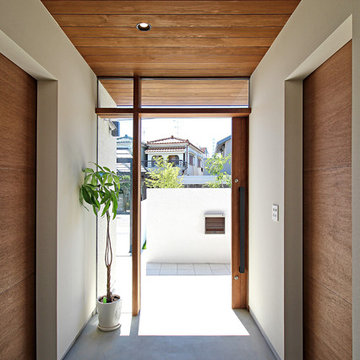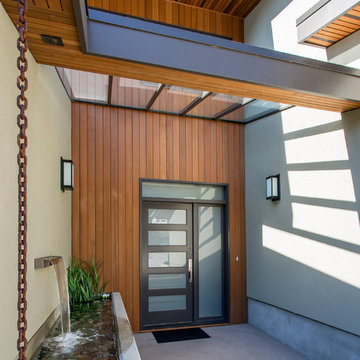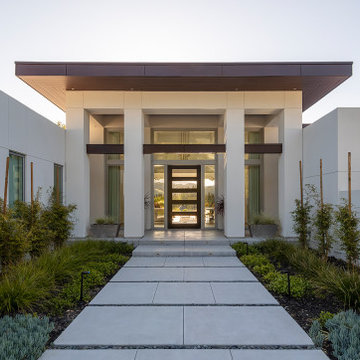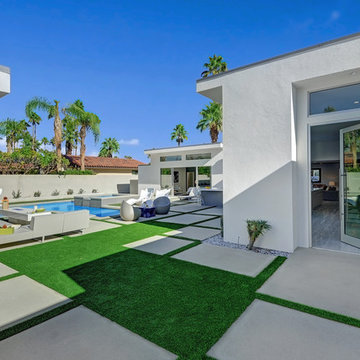モダンスタイルの玄関 (カーペット敷き、コンクリートの床、グレーの床、マルチカラーの床) の写真
絞り込み:
資材コスト
並び替え:今日の人気順
写真 1〜20 枚目(全 766 枚)
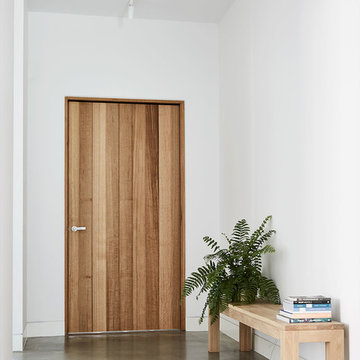
Alex Reinders
メルボルンにあるモダンスタイルのおしゃれな玄関ホール (コンクリートの床、木目調のドア、白い壁、グレーの床) の写真
メルボルンにあるモダンスタイルのおしゃれな玄関ホール (コンクリートの床、木目調のドア、白い壁、グレーの床) の写真

The client’s brief was to create a space reminiscent of their beloved downtown Chicago industrial loft, in a rural farm setting, while incorporating their unique collection of vintage and architectural salvage. The result is a custom designed space that blends life on the farm with an industrial sensibility.
The new house is located on approximately the same footprint as the original farm house on the property. Barely visible from the road due to the protection of conifer trees and a long driveway, the house sits on the edge of a field with views of the neighbouring 60 acre farm and creek that runs along the length of the property.
The main level open living space is conceived as a transparent social hub for viewing the landscape. Large sliding glass doors create strong visual connections with an adjacent barn on one end and a mature black walnut tree on the other.
The house is situated to optimize views, while at the same time protecting occupants from blazing summer sun and stiff winter winds. The wall to wall sliding doors on the south side of the main living space provide expansive views to the creek, and allow for breezes to flow throughout. The wrap around aluminum louvered sun shade tempers the sun.
The subdued exterior material palette is defined by horizontal wood siding, standing seam metal roofing and large format polished concrete blocks.
The interiors were driven by the owners’ desire to have a home that would properly feature their unique vintage collection, and yet have a modern open layout. Polished concrete floors and steel beams on the main level set the industrial tone and are paired with a stainless steel island counter top, backsplash and industrial range hood in the kitchen. An old drinking fountain is built-in to the mudroom millwork, carefully restored bi-parting doors frame the library entrance, and a vibrant antique stained glass panel is set into the foyer wall allowing diffused coloured light to spill into the hallway. Upstairs, refurbished claw foot tubs are situated to view the landscape.
The double height library with mezzanine serves as a prominent feature and quiet retreat for the residents. The white oak millwork exquisitely displays the homeowners’ vast collection of books and manuscripts. The material palette is complemented by steel counter tops, stainless steel ladder hardware and matte black metal mezzanine guards. The stairs carry the same language, with white oak open risers and stainless steel woven wire mesh panels set into a matte black steel frame.
The overall effect is a truly sublime blend of an industrial modern aesthetic punctuated by personal elements of the owners’ storied life.
Photography: James Brittain
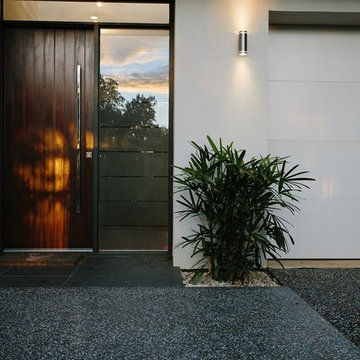
For the front garden, the owners had a few prerequisites: a secure front fence and gate, garden lighting and a modern material palette. Landscape Techniques delivered on all counts and even went a step further, using the slope of the block to create a few different levels and give the property a grand entrance.
Photographer: Mike Hemus - mikehemus.com
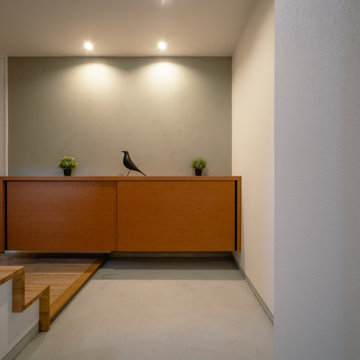
小牧の家は、鉄骨造3階建てのフルリノベーションのプロジェクトです。
街中の既存建物(美容サロン兼住宅)を刷新し、2世帯の住まいへと生まれ変わりました。
こちらのURLで動画も公開しています。
https://tawks.jp/youtube/
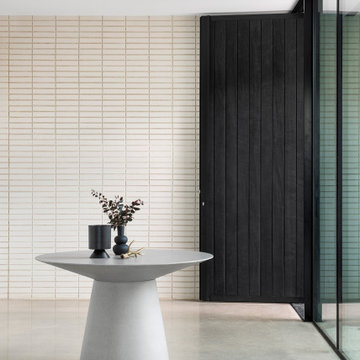
Another notable feature is the 1.25m wide shou sugi ban timber pivot entry door.
アデレードにあるモダンスタイルのおしゃれな玄関ドア (コンクリートの床、黒いドア、グレーの床、レンガ壁) の写真
アデレードにあるモダンスタイルのおしゃれな玄関ドア (コンクリートの床、黒いドア、グレーの床、レンガ壁) の写真

北から南に細く長い、決して恵まれた環境とは言えない敷地。
その敷地の形状をなぞるように伸び、分断し、それぞれを低い屋根で繋げながら建つ。
この場所で自然の恩恵を効果的に享受するための私たちなりの解決策。
雨や雪は受け止めることなく、両サイドを走る水路に受け流し委ねる姿勢。
敷地入口から順にパブリック-セミプライベート-プライベートと奥に向かって閉じていく。

This ultra modern four sided gas fireplace boasts the tallest flames on the market, dual pane glass cooling system ensuring safe-to-touch glass, and an expansive seamless viewing area. Comfortably placed within the newly redesigned and ultra-modern Oceana Hotel in beautiful Santa Monica, CA.
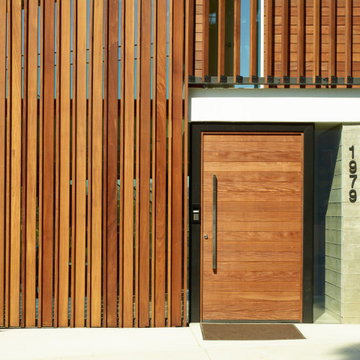
Cascading water and landscaping flank a large wood slab entry door. Our design incorporated an operable Ipe wood screening system allowing natural light to filter into the space, much the experience of standing within a grove of Redwood Trees

サクラメントにあるラグジュアリーな広いモダンスタイルのおしゃれな玄関ドア (茶色い壁、コンクリートの床、ガラスドア、グレーの床、板張り天井、板張り壁) の写真
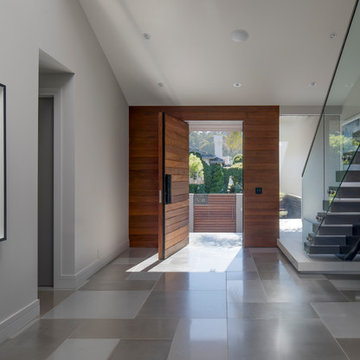
MEM Architecture, Ethan Kaplan Photographer
サンフランシスコにあるラグジュアリーな広いモダンスタイルのおしゃれな玄関ロビー (グレーの壁、コンクリートの床、木目調のドア、グレーの床) の写真
サンフランシスコにあるラグジュアリーな広いモダンスタイルのおしゃれな玄関ロビー (グレーの壁、コンクリートの床、木目調のドア、グレーの床) の写真

The Balanced House was initially designed to investigate simple modular architecture which responded to the ruggedness of its Australian landscape setting.
This dictated elevating the house above natural ground through the construction of a precast concrete base to accentuate the rise and fall of the landscape. The concrete base is then complimented with the sharp lines of Linelong metal cladding and provides a deliberate contrast to the soft landscapes that surround the property.
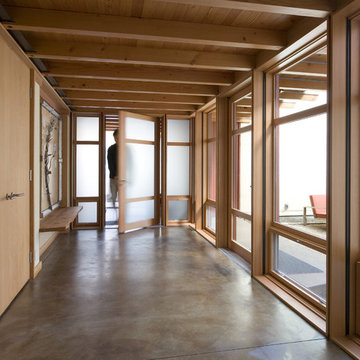
Steve Keating Photography
シアトルにあるモダンスタイルのおしゃれな玄関 (コンクリートの床、グレーの床) の写真
シアトルにあるモダンスタイルのおしゃれな玄関 (コンクリートの床、グレーの床) の写真
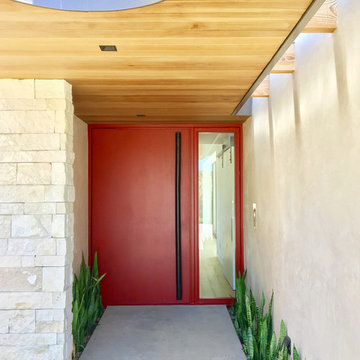
Modern Red Steel Pivot Door designed and built by NOEdesignCo. for MAIDEN
サンディエゴにある広いモダンスタイルのおしゃれな玄関ドア (ベージュの壁、コンクリートの床、赤いドア、グレーの床) の写真
サンディエゴにある広いモダンスタイルのおしゃれな玄関ドア (ベージュの壁、コンクリートの床、赤いドア、グレーの床) の写真
モダンスタイルの玄関 (カーペット敷き、コンクリートの床、グレーの床、マルチカラーの床) の写真
1

