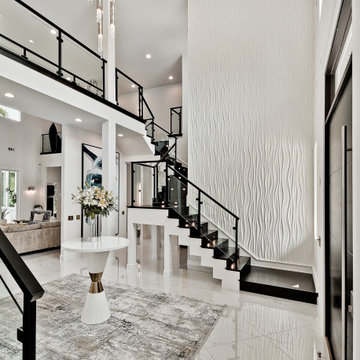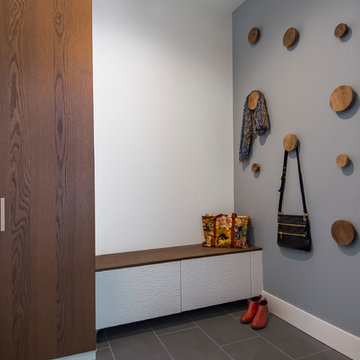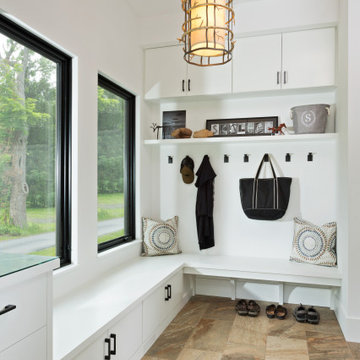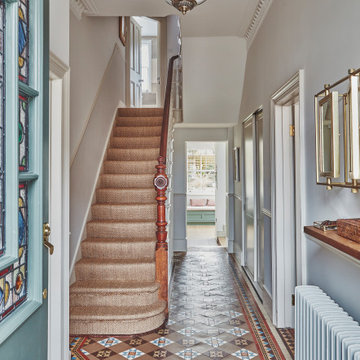モダンスタイルの玄関 (レンガの床、リノリウムの床、磁器タイルの床、テラコッタタイルの床) の写真
絞り込み:
資材コスト
並び替え:今日の人気順
写真 1〜20 枚目(全 1,611 枚)

Parete camino
ナポリにあるお手頃価格の中くらいなモダンスタイルのおしゃれな玄関ロビー (グレーの壁、磁器タイルの床、木目調のドア、グレーの床、折り上げ天井、パネル壁、白い天井) の写真
ナポリにあるお手頃価格の中くらいなモダンスタイルのおしゃれな玄関ロビー (グレーの壁、磁器タイルの床、木目調のドア、グレーの床、折り上げ天井、パネル壁、白い天井) の写真
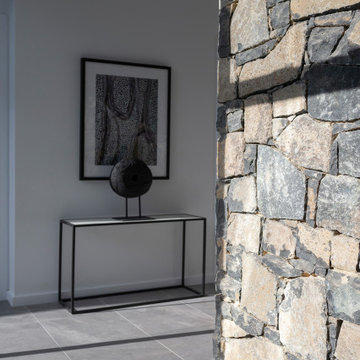
For this knock-down rebuild, in the established suburb of Deakin, Canberra, the interior design aesthetic was modern chalet. Natural stone walls, timber cladding, and a palette of deep inky navy, greys and accents of brass. Built by Homes by Howe. Photography by Hcreations.
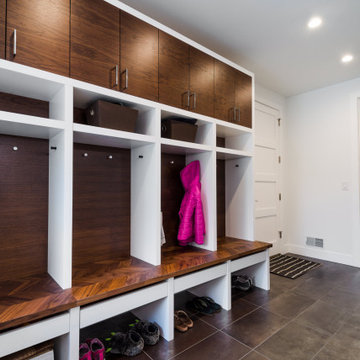
This mudroom was part of a new custom home and features a modern style mixing white framing with walnut panels and bench top.
デトロイトにあるお手頃価格の中くらいなモダンスタイルのおしゃれなマッドルーム (磁器タイルの床) の写真
デトロイトにあるお手頃価格の中くらいなモダンスタイルのおしゃれなマッドルーム (磁器タイルの床) の写真
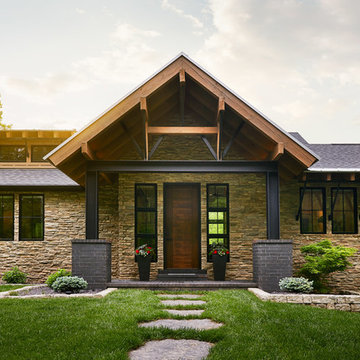
Front entry
Photo by: Starboard & Port L.L.C
他の地域にある高級な広いモダンスタイルのおしゃれな玄関ドア (マルチカラーの壁、レンガの床、濃色木目調のドア、マルチカラーの床) の写真
他の地域にある高級な広いモダンスタイルのおしゃれな玄関ドア (マルチカラーの壁、レンガの床、濃色木目調のドア、マルチカラーの床) の写真
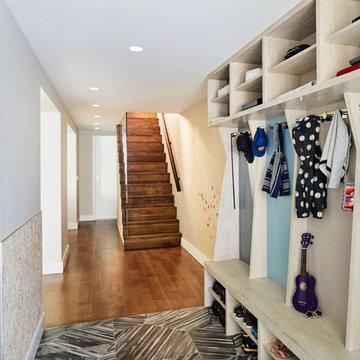
Dylan Chandler, Baxt Ingui Architects
ニューヨークにあるモダンスタイルのおしゃれなマッドルーム (ベージュの壁、磁器タイルの床、グレーの床) の写真
ニューヨークにあるモダンスタイルのおしゃれなマッドルーム (ベージュの壁、磁器タイルの床、グレーの床) の写真
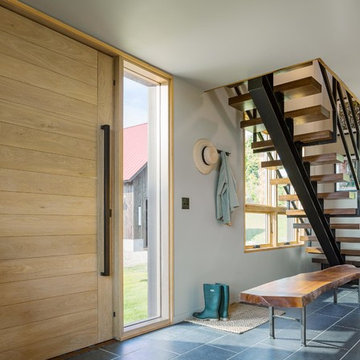
Jim Westpahlen
バーリントンにある中くらいなモダンスタイルのおしゃれな玄関ロビー (グレーの壁、磁器タイルの床、淡色木目調のドア、グレーの床) の写真
バーリントンにある中くらいなモダンスタイルのおしゃれな玄関ロビー (グレーの壁、磁器タイルの床、淡色木目調のドア、グレーの床) の写真
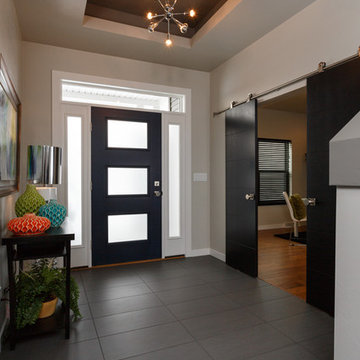
Simple yet luxurious finishes and sleek geometric architectural details make this modern home one of a kind.
Designer: Amy Gerber
Photo: Mary Santaga

Featured in the November 2008 issue of Phoenix Home & Garden, this "magnificently modern" home is actually a suburban loft located in Arcadia, a neighborhood formerly occupied by groves of orange and grapefruit trees in Phoenix, Arizona. The home, designed by architect C.P. Drewett, offers breathtaking views of Camelback Mountain from the entire main floor, guest house, and pool area. These main areas "loft" over a basement level featuring 4 bedrooms, a guest room, and a kids' den. Features of the house include white-oak ceilings, exposed steel trusses, Eucalyptus-veneer cabinetry, honed Pompignon limestone, concrete, granite, and stainless steel countertops. The owners also enlisted the help of Interior Designer Sharon Fannin. The project was built by Sonora West Development of Scottsdale, AZ.

Black onyx rod railing brings the future to this home in Westhampton, New York.
.
The owners of this home in Westhampton, New York chose to install a switchback floating staircase to transition from one floor to another. They used our jet black onyx rod railing paired it with a black powder coated stringer. Wooden handrail and thick stair treads keeps the look warm and inviting. The beautiful thin lines of rods run up the stairs and along the balcony, creating security and modernity all at once.
.
Outside, the owners used the same black rods paired with surface mount posts and aluminum handrail to secure their balcony. It’s a cohesive, contemporary look that will last for years to come.
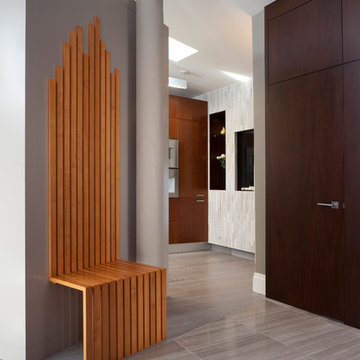
Dochia Interiors was the Designer on the job
トロントにある中くらいなモダンスタイルのおしゃれな玄関ホール (グレーの壁、磁器タイルの床、濃色木目調のドア) の写真
トロントにある中くらいなモダンスタイルのおしゃれな玄関ホール (グレーの壁、磁器タイルの床、濃色木目調のドア) の写真
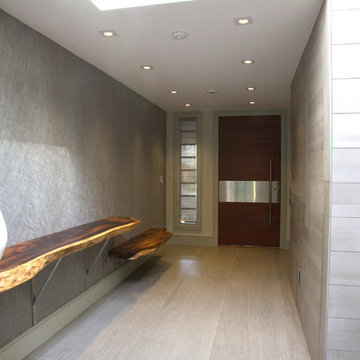
The entrance showcases the weightlessness of the floating console and bench. The two features massive slabs of tree wood with a live edges that marry the interior with the exterior.
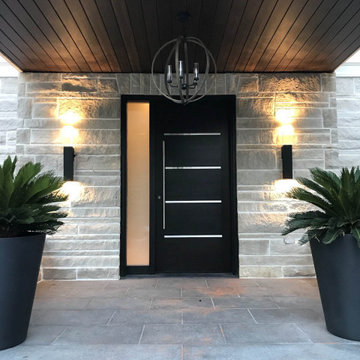
Sandblasted glass and fibreglass door for our lovely customer
トロントにあるお手頃価格の中くらいなモダンスタイルのおしゃれな玄関ドア (白い壁、レンガの床、黒いドア、グレーの床) の写真
トロントにあるお手頃価格の中くらいなモダンスタイルのおしゃれな玄関ドア (白い壁、レンガの床、黒いドア、グレーの床) の写真
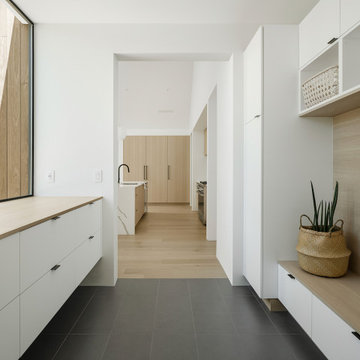
Garage entry, adjacent to the kitchen with abundant built-in storage.
フェニックスにある中くらいなモダンスタイルのおしゃれなマッドルーム (白い壁、磁器タイルの床、グレーの床) の写真
フェニックスにある中くらいなモダンスタイルのおしゃれなマッドルーム (白い壁、磁器タイルの床、グレーの床) の写真
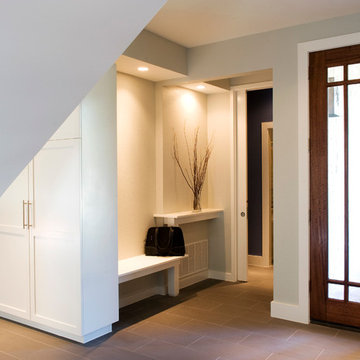
Casey Woods Photography
オースティンにあるお手頃価格の中くらいなモダンスタイルのおしゃれな玄関ロビー (白い壁、磁器タイルの床) の写真
オースティンにあるお手頃価格の中くらいなモダンスタイルのおしゃれな玄関ロビー (白い壁、磁器タイルの床) の写真
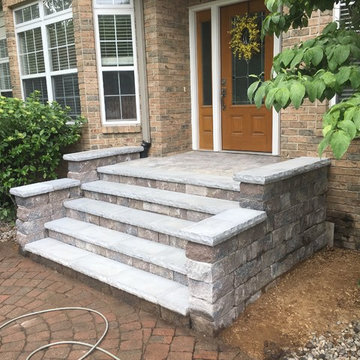
As shown in the Before Photo, existing steps constructed with pavers, were breaking and falling apart and the exterior steps became unsafe and unappealing. Complete demo and reconstruction of the Front Door Entry was the goal of the customer. Platinum Ponds & Landscaping met with the customer and discussed their goals and budget. We constructed the new steps provided by Unilock and built them to perfection into the existing patio area below. The next phase is to rebuild the patio below. The customers were thrilled with the outcome!
モダンスタイルの玄関 (レンガの床、リノリウムの床、磁器タイルの床、テラコッタタイルの床) の写真
1
