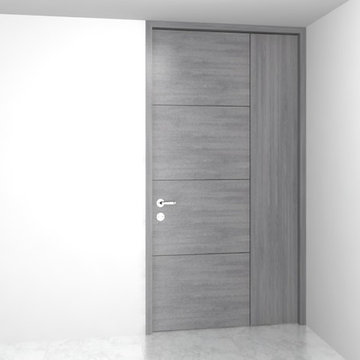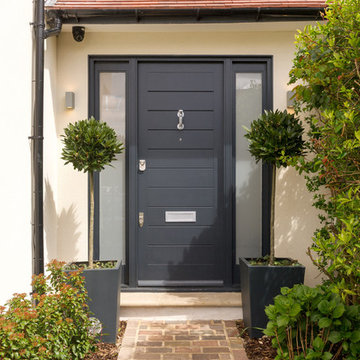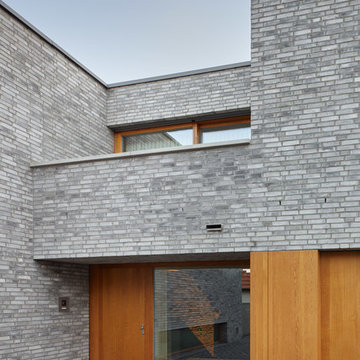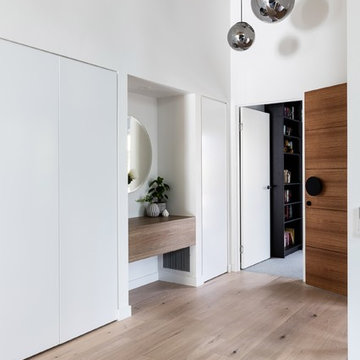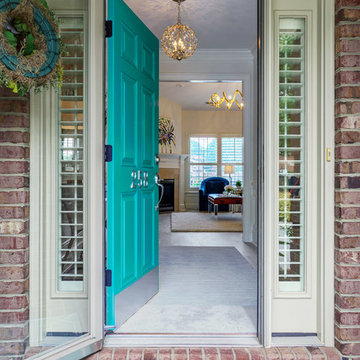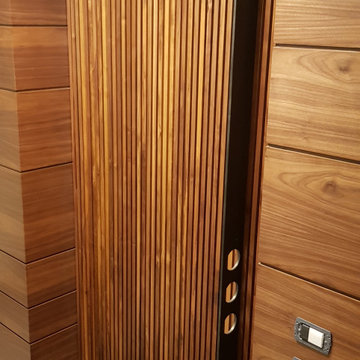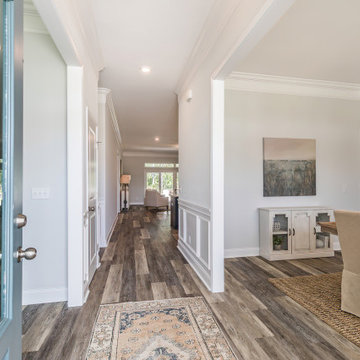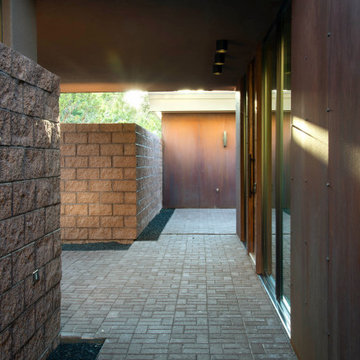モダンスタイルの玄関 (レンガの床、御影石の床、ラミネートの床、青いドア、グレーのドア、木目調のドア) の写真
絞り込み:
資材コスト
並び替え:今日の人気順
写真 1〜20 枚目(全 89 枚)
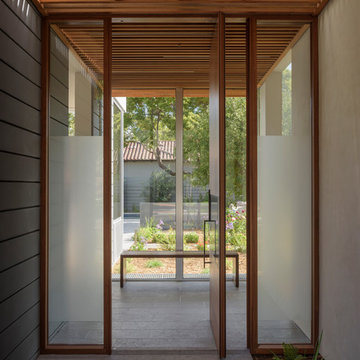
Mahogany and glass pivot door
サンフランシスコにあるモダンスタイルのおしゃれな玄関 (ベージュの壁、御影石の床、木目調のドア、グレーの床) の写真
サンフランシスコにあるモダンスタイルのおしゃれな玄関 (ベージュの壁、御影石の床、木目調のドア、グレーの床) の写真
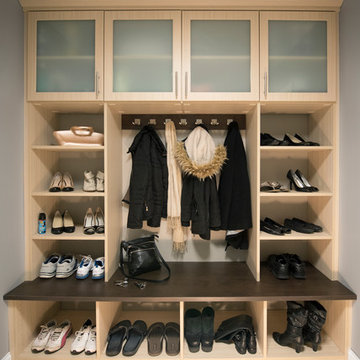
Designed by Lina Meile of Closet Works
Open face Shaker style Thermofoil doors with white frosted glass panel inserts to further the light, airy theme of the home and blend with the rest of the remodeling. Bar style brushed chrome handles complete the modern look.
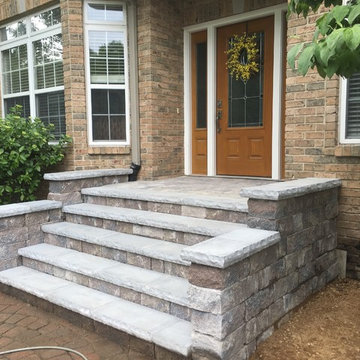
As shown in the Before Photo, existing steps constructed with pavers, were breaking and falling apart and the exterior steps became unsafe and unappealing. Complete demo and reconstruction of the Front Door Entry was the goal of the customer. Platinum Ponds & Landscaping met with the customer and discussed their goals and budget. We constructed the new steps provided by Unilock and built them to perfection into the existing patio area below. The next phase is to rebuild the patio below. The customers were thrilled with the outcome!
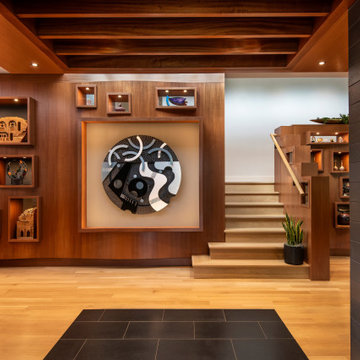
View from entry alcove, highlighting the matte granite tile flooring and expressed sapele ceiling beams, looking to the curved mahogany ribbon art wall.
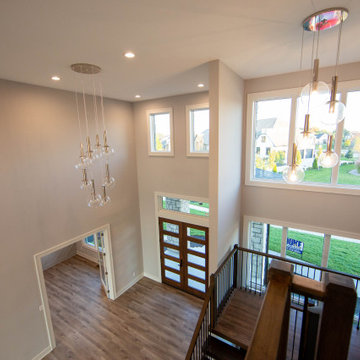
Double doors lead visitors into the large two-story entry dominated by the modern mono-beam staircase.
インディアナポリスにあるラグジュアリーな広いモダンスタイルのおしゃれな玄関ロビー (ベージュの壁、ラミネートの床、木目調のドア、茶色い床、三角天井) の写真
インディアナポリスにあるラグジュアリーな広いモダンスタイルのおしゃれな玄関ロビー (ベージュの壁、ラミネートの床、木目調のドア、茶色い床、三角天井) の写真
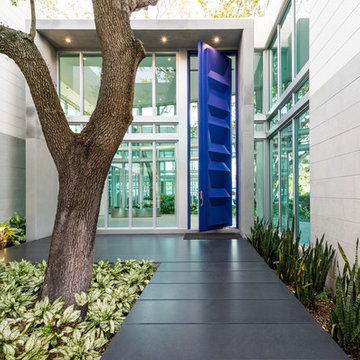
Only door in South Florida higher than 12'! This one is 18' 9''!! WOW now that is big! Door by HCD Construction Group
Picture by Antonio Chagin
マイアミにあるお手頃価格の広いモダンスタイルのおしゃれな玄関ドア (白い壁、御影石の床、青いドア) の写真
マイアミにあるお手頃価格の広いモダンスタイルのおしゃれな玄関ドア (白い壁、御影石の床、青いドア) の写真

The existing hodgepodge layout constricted flow on this existing Almaden Valley Home. May Construction’s Design team drew up plans for a completely new layout, a fully remodeled kitchen which is now open and flows directly into the family room, making cooking, dining, and entertaining easy with a space that is full of style and amenities to fit this modern family's needs.
Budget analysis and project development by: May Construction
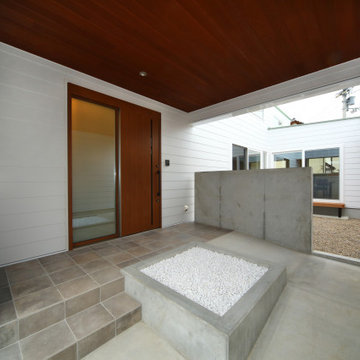
玄関アプローチには階段とスロープを付けました。
コンクリートの腰壁で中庭との空間を仕切っています。
枯山水のような白砂利を敷いた場所は季節によってか変わる風景にするため、花を生けたり盆栽を置いたりいろいろ楽しみます。中庭もこれから植栽が施されますので、楽しみです。
他の地域にあるモダンスタイルのおしゃれな玄関ロビー (白い壁、御影石の床、木目調のドア、グレーの床、塗装板張りの天井) の写真
他の地域にあるモダンスタイルのおしゃれな玄関ロビー (白い壁、御影石の床、木目調のドア、グレーの床、塗装板張りの天井) の写真
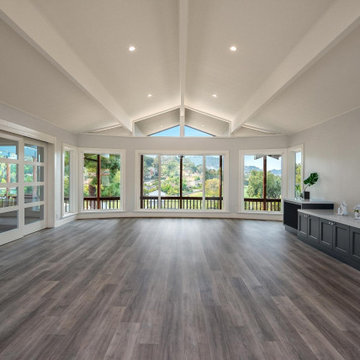
The existing hodgepodge layout constricted flow on this existing Almaden Valley Home. May Construction’s Design team drew up plans for a completely new layout, a fully remodeled kitchen which is now open and flows directly into the family room, making cooking, dining, and entertaining easy with a space that is full of style and amenities to fit this modern family's needs.
Budget analysis and project development by: May Construction
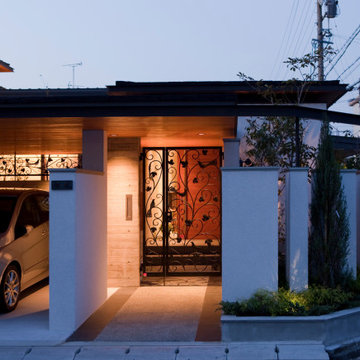
閑静な住宅地の角地に建つ住宅です。道路面は低い軒先による水平線を作ることで周囲への圧迫感を抑え、車庫、廊下、居間、2階建て部とレベルの違う屋根面を徐々に重ねて行くことで奥行き感を与えました。
プランは広々とした中庭を中心にしたコの字型ですが、大きく開いた南面のプライバシーを確保するために、中庭より80cmほどレベルを下げた低い屋根の駐車場で通りからの視線を遮りながらも居間からの視界を極力妨げない断面構成としました。
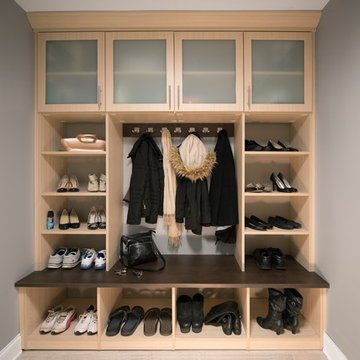
Designed by Lina Meile of Closet Works
We selected a laminate in our Summer Breeze color for the system components to blend with the rest of the home’s remodeled look and meet budget concerns. Although the system color was kept light in keeping with the home’s aesthetic, we used a dark Cocoa HPL laminate for the bench seating as a contrasting pop of color.
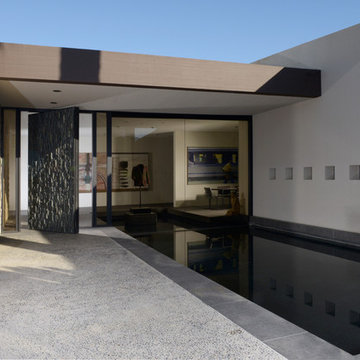
Photography by Daniel Chavkin
ロサンゼルスにある巨大なモダンスタイルのおしゃれな玄関ドア (白い壁、御影石の床、グレーのドア) の写真
ロサンゼルスにある巨大なモダンスタイルのおしゃれな玄関ドア (白い壁、御影石の床、グレーのドア) の写真
モダンスタイルの玄関 (レンガの床、御影石の床、ラミネートの床、青いドア、グレーのドア、木目調のドア) の写真
1
