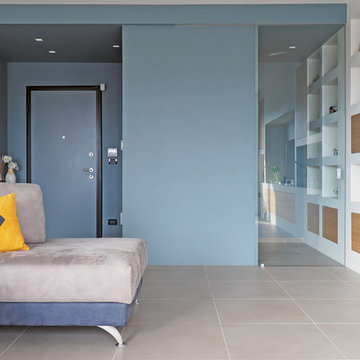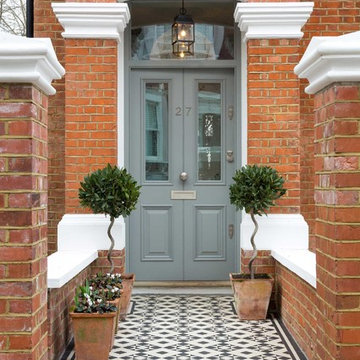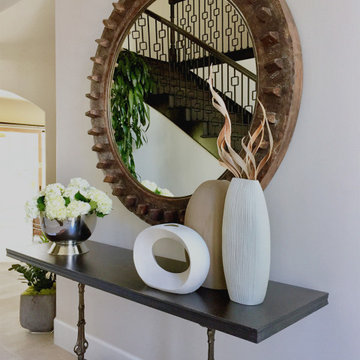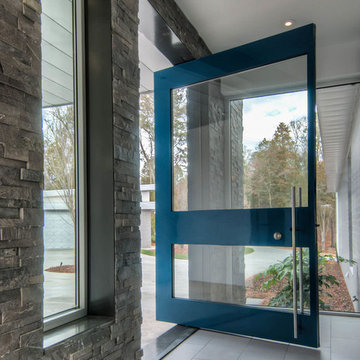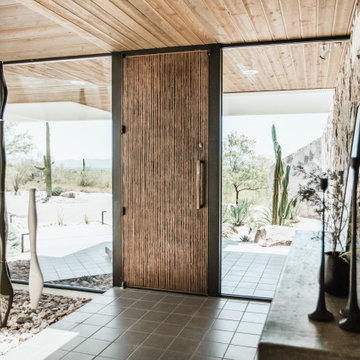モダンスタイルの玄関 (レンガの床、カーペット敷き、セラミックタイルの床、青いドア、グレーのドア、金属製ドア) の写真
絞り込み:
資材コスト
並び替え:今日の人気順
写真 1〜20 枚目(全 144 枚)
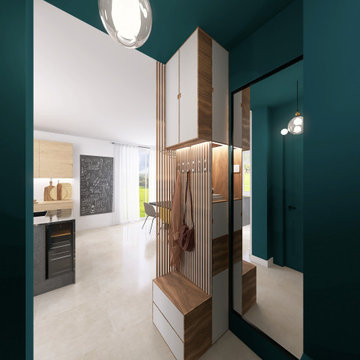
Afin de délimiter visuellement l'espace entrée, nous avons peint les murs ainsi que le plafond pour créer un sas de
パリにある高級な小さなモダンスタイルのおしゃれな玄関ロビー (青い壁、セラミックタイルの床、青いドア、ベージュの床) の写真
パリにある高級な小さなモダンスタイルのおしゃれな玄関ロビー (青い壁、セラミックタイルの床、青いドア、ベージュの床) の写真
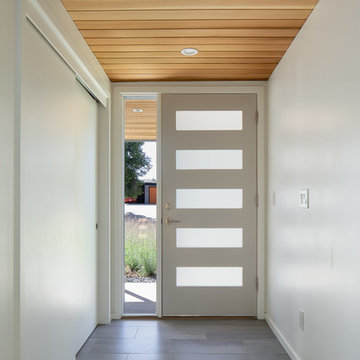
Photo by JC Buck
デンバーにある高級な中くらいなモダンスタイルのおしゃれな玄関ドア (白い壁、セラミックタイルの床、グレーのドア、グレーの床) の写真
デンバーにある高級な中くらいなモダンスタイルのおしゃれな玄関ドア (白い壁、セラミックタイルの床、グレーのドア、グレーの床) の写真
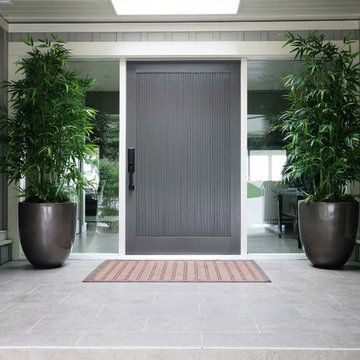
Design by: SunshineCoastHomeDesign.com
バンクーバーにあるラグジュアリーな中くらいなモダンスタイルのおしゃれな玄関ドア (グレーの壁、セラミックタイルの床、グレーのドア) の写真
バンクーバーにあるラグジュアリーな中くらいなモダンスタイルのおしゃれな玄関ドア (グレーの壁、セラミックタイルの床、グレーのドア) の写真
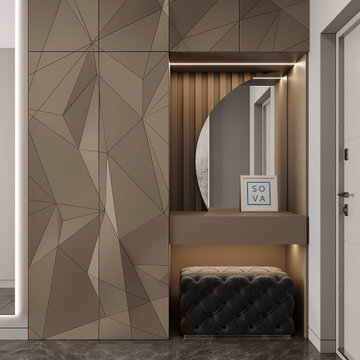
The wardrobe in a modern design. 3D facades raised panel and warm lighting.
ダブリンにある小さなモダンスタイルのおしゃれな玄関ラウンジ (白い壁、セラミックタイルの床、グレーのドア、グレーの床) の写真
ダブリンにある小さなモダンスタイルのおしゃれな玄関ラウンジ (白い壁、セラミックタイルの床、グレーのドア、グレーの床) の写真

Espacio central del piso de diseño moderno e industrial con toques rústicos.
Separador de ambientes de lamas verticales y boxes de madera natural. Separa el espacio de entrada y la sala de estar y está `pensado para colocar discos de vinilo.
Se han recuperado los pavimentos hidráulicos originales, los ventanales de madera, las paredes de tocho visto y los techos de volta catalana.
Se han utilizado panelados de lamas de madera natural en cocina y bar y en el mobiliario a medida de la barra de bar y del mueble del espacio de entrada para que quede todo integrado.

Download our free ebook, Creating the Ideal Kitchen. DOWNLOAD NOW
The homeowners built their traditional Colonial style home 17 years’ ago. It was in great shape but needed some updating. Over the years, their taste had drifted into a more contemporary realm, and they wanted our help to bridge the gap between traditional and modern.
We decided the layout of the kitchen worked well in the space and the cabinets were in good shape, so we opted to do a refresh with the kitchen. The original kitchen had blond maple cabinets and granite countertops. This was also a great opportunity to make some updates to the functionality that they were hoping to accomplish.
After re-finishing all the first floor wood floors with a gray stain, which helped to remove some of the red tones from the red oak, we painted the cabinetry Benjamin Moore “Repose Gray” a very soft light gray. The new countertops are hardworking quartz, and the waterfall countertop to the left of the sink gives a bit of the contemporary flavor.
We reworked the refrigerator wall to create more pantry storage and eliminated the double oven in favor of a single oven and a steam oven. The existing cooktop was replaced with a new range paired with a Venetian plaster hood above. The glossy finish from the hood is echoed in the pendant lights. A touch of gold in the lighting and hardware adds some contrast to the gray and white. A theme we repeated down to the smallest detail illustrated by the Jason Wu faucet by Brizo with its similar touches of white and gold (the arrival of which we eagerly awaited for months due to ripples in the supply chain – but worth it!).
The original breakfast room was pleasant enough with its windows looking into the backyard. Now with its colorful window treatments, new blue chairs and sculptural light fixture, this space flows seamlessly into the kitchen and gives more of a punch to the space.
The original butler’s pantry was functional but was also starting to show its age. The new space was inspired by a wallpaper selection that our client had set aside as a possibility for a future project. It worked perfectly with our pallet and gave a fun eclectic vibe to this functional space. We eliminated some upper cabinets in favor of open shelving and painted the cabinetry in a high gloss finish, added a beautiful quartzite countertop and some statement lighting. The new room is anything but cookie cutter.
Next the mudroom. You can see a peek of the mudroom across the way from the butler’s pantry which got a facelift with new paint, tile floor, lighting and hardware. Simple updates but a dramatic change! The first floor powder room got the glam treatment with its own update of wainscoting, wallpaper, console sink, fixtures and artwork. A great little introduction to what’s to come in the rest of the home.
The whole first floor now flows together in a cohesive pallet of green and blue, reflects the homeowner’s desire for a more modern aesthetic, and feels like a thoughtful and intentional evolution. Our clients were wonderful to work with! Their style meshed perfectly with our brand aesthetic which created the opportunity for wonderful things to happen. We know they will enjoy their remodel for many years to come!
Photography by Margaret Rajic Photography
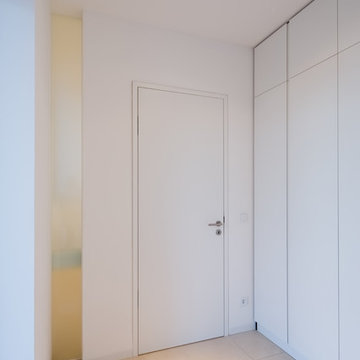
Fotos: Julia Vogel
デュッセルドルフにある広いモダンスタイルのおしゃれな玄関ロビー (白い壁、セラミックタイルの床、グレーのドア) の写真
デュッセルドルフにある広いモダンスタイルのおしゃれな玄関ロビー (白い壁、セラミックタイルの床、グレーのドア) の写真
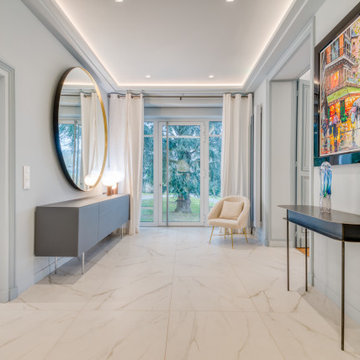
パリにあるラグジュアリーな巨大なモダンスタイルのおしゃれな玄関ロビー (青い壁、セラミックタイルの床、金属製ドア、白い床) の写真
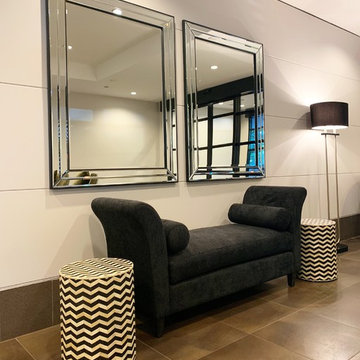
Jane Gorman Decorators & Developers
メルボルンにある高級な広いモダンスタイルのおしゃれな玄関ロビー (白い壁、セラミックタイルの床、金属製ドア、茶色い床) の写真
メルボルンにある高級な広いモダンスタイルのおしゃれな玄関ロビー (白い壁、セラミックタイルの床、金属製ドア、茶色い床) の写真
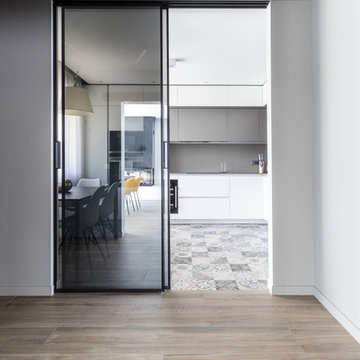
Photo credit: arch. Francesca Venini
他の地域にある高級な広いモダンスタイルのおしゃれな玄関ロビー (グレーの壁、セラミックタイルの床、グレーのドア、茶色い床) の写真
他の地域にある高級な広いモダンスタイルのおしゃれな玄関ロビー (グレーの壁、セラミックタイルの床、グレーのドア、茶色い床) の写真
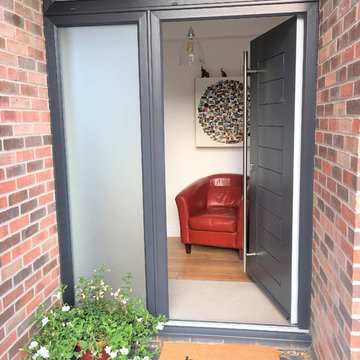
View of Entrance Door
他の地域にある高級な中くらいなモダンスタイルのおしゃれな玄関ドア (カーペット敷き、グレーのドア) の写真
他の地域にある高級な中くらいなモダンスタイルのおしゃれな玄関ドア (カーペット敷き、グレーのドア) の写真

Iron Front Door
Visit Our Showroom!
15125 North Hayden Road
Scottsdale, AZ 85260
フェニックスにある広いモダンスタイルのおしゃれな玄関ドア (白い壁、レンガの床、金属製ドア) の写真
フェニックスにある広いモダンスタイルのおしゃれな玄関ドア (白い壁、レンガの床、金属製ドア) の写真
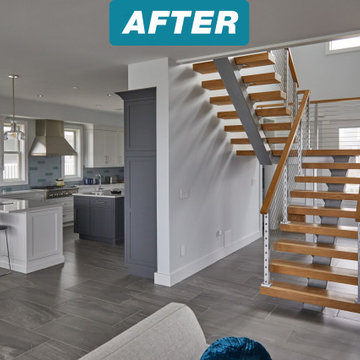
| SWITCHBACK STAIRS |
From Before to After, it's amazing to see vision become a reality.
In Westhampton, New York, a homeowner installed this modern switchback floating staircase to connect two floors. They used a speedboat silver powder coat on both the rod railing and the stair stringer, creating an artistic wash of color.
The homeowner knew that this staircase would be the first thing seen upon entering the house. They had a vision for a defining staircase that would hold the house together. The silver melds nicely with the wooden handrail and thick stair treads. It’s a look that is as sturdy as it is beautiful.
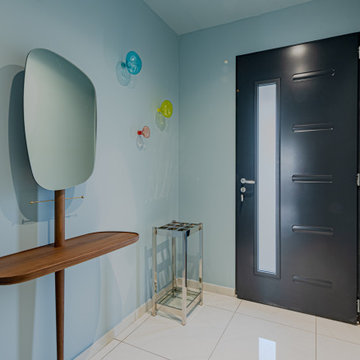
Ma mission a été d'apporter du charme et du confort à cette maison récemment construite.
Mon fil conducteur pour ce projet de décoration a été la proximité de la mer et l'écrin de verdure réalisé à l'extérieur.
Mon client a validé l'apport de jolis produits en complément des meubles existants.
Le mélange de couleurs de teintes douces créer une ambiance chaleureuse.
Un panoramique de style bibliothèque personnalise la décoration du passage entre la cuisine et le salon.
Tables de salon, tapis, luminaires, objet de décoration, plantes, tout a été pensé pour créer un véritable cocon dans cet espace ouvert sur la nature.
Des panoramiques décorent les chambres. Les couleurs douces s’allient de pièce en pièce. L’apport de luminaires amène un complément de décoration. Un miroir et de jolis tableaux personnalisent les espaces.
Aucune pièce n’a été oubliée, en passant par les toilettes avec son papier peint et par la salle de bain dont le plafond a été coloré pour la dynamiser.
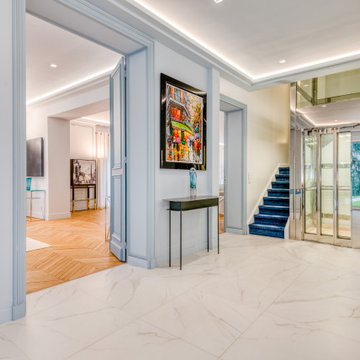
パリにあるラグジュアリーな巨大なモダンスタイルのおしゃれな玄関ロビー (青い壁、セラミックタイルの床、金属製ドア、白い床) の写真
モダンスタイルの玄関 (レンガの床、カーペット敷き、セラミックタイルの床、青いドア、グレーのドア、金属製ドア) の写真
1
