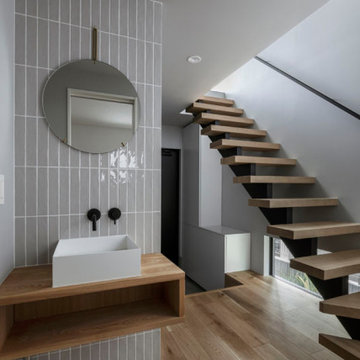モダンスタイルのシューズクローク (合板フローリング、スレートの床) の写真
並び替え:今日の人気順
写真 1〜7 枚目(全 7 枚)
1/5
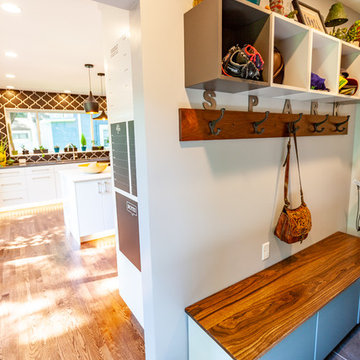
This NE Minneapolis whole-level remodel started with the existing kitchen/dining area being cramped and a rear sunken entrance to the home that did not fit the family’s everyday needs. The homeowners also wanted an open floor plan with plenty of counter space, base cabinetry, natural light, and generous walking spaces for traffic flow for a busy family of 5. A mudroom was also key to allow for a daily drop spot for coats, shoes, and sports equipment.
The sunken area in the kitchen was framed in to be level with the rest of the floor, and three walls were removed to create a flexible space for their current and future needs. Natural light drove the cabinet design and resulted in primarily base cabinets instead of a standard upper cabinet/base cabinet layout. Deep drawers, accessories, and tall storage replaced what would be wall cabinets to allow for the empty wall space to capture as much natural light as we could. The double sliding door and large window were important factors in maximizing light. The island and peninsula create a multi-functioning space for two prep areas, guests to sit, a homework/work spot, etc.
Come see this project in person, September 29 – 30 on the 2018 Castle Home Tour!
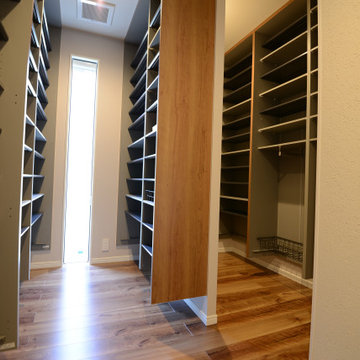
シューズクロークには靴をはじめ、出かける際必要な物(上着・レインコート・スポーツ用品等)を収納できる。出入口には姿見を設置し、お年頃の身嗜みを整えてから出かけることが出来るエリアとなっています。
他の地域にある広いモダンスタイルのおしゃれな玄関 (白い壁、合板フローリング、黒いドア、茶色い床、クロスの天井、壁紙、白い天井) の写真
他の地域にある広いモダンスタイルのおしゃれな玄関 (白い壁、合板フローリング、黒いドア、茶色い床、クロスの天井、壁紙、白い天井) の写真
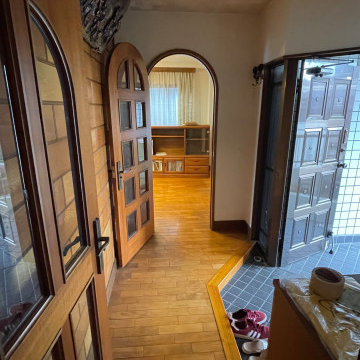
玄関周りbefore写真
に方向の開口があった。
東京23区にあるモダンスタイルのおしゃれなシューズクローク (合板フローリング、ベージュの床、クロスの天井、壁紙、白い天井) の写真
東京23区にあるモダンスタイルのおしゃれなシューズクローク (合板フローリング、ベージュの床、クロスの天井、壁紙、白い天井) の写真
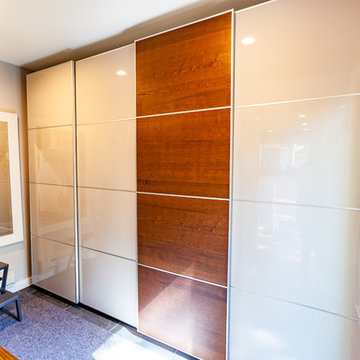
This NE Minneapolis whole-level remodel started with the existing kitchen/dining area being cramped and a rear sunken entrance to the home that did not fit the family’s everyday needs. The homeowners also wanted an open floor plan with plenty of counter space, base cabinetry, natural light, and generous walking spaces for traffic flow for a busy family of 5. A mudroom was also key to allow for a daily drop spot for coats, shoes, and sports equipment.
The sunken area in the kitchen was framed in to be level with the rest of the floor, and three walls were removed to create a flexible space for their current and future needs. Natural light drove the cabinet design and resulted in primarily base cabinets instead of a standard upper cabinet/base cabinet layout. Deep drawers, accessories, and tall storage replaced what would be wall cabinets to allow for the empty wall space to capture as much natural light as we could. The double sliding door and large window were important factors in maximizing light. The island and peninsula create a multi-functioning space for two prep areas, guests to sit, a homework/work spot, etc.
Come see this project in person, September 29 – 30 on the 2018 Castle Home Tour!
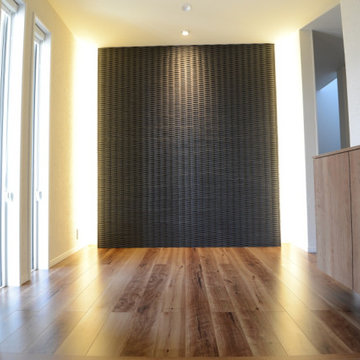
シューズクロークには靴をはじめ、出かける際必要な物(上着・レインコート・スポーツ用品等)を収納できる。出入口には姿見を設置し、お年頃の身嗜みを整えてから出かけることが出来るエリアとなっています。
他の地域にある広いモダンスタイルのおしゃれな玄関 (白い壁、合板フローリング、黒いドア、茶色い床、クロスの天井、壁紙、白い天井) の写真
他の地域にある広いモダンスタイルのおしゃれな玄関 (白い壁、合板フローリング、黒いドア、茶色い床、クロスの天井、壁紙、白い天井) の写真
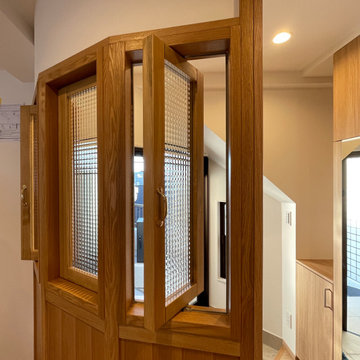
玄関ホールと室内を仕切るR間仕切り。
窓を開ければ風通しが通ります。
東京23区にあるモダンスタイルのおしゃれなシューズクローク (合板フローリング、クロスの天井、壁紙、白い天井、ベージュの床) の写真
東京23区にあるモダンスタイルのおしゃれなシューズクローク (合板フローリング、クロスの天井、壁紙、白い天井、ベージュの床) の写真
モダンスタイルのシューズクローク (合板フローリング、スレートの床) の写真
1
